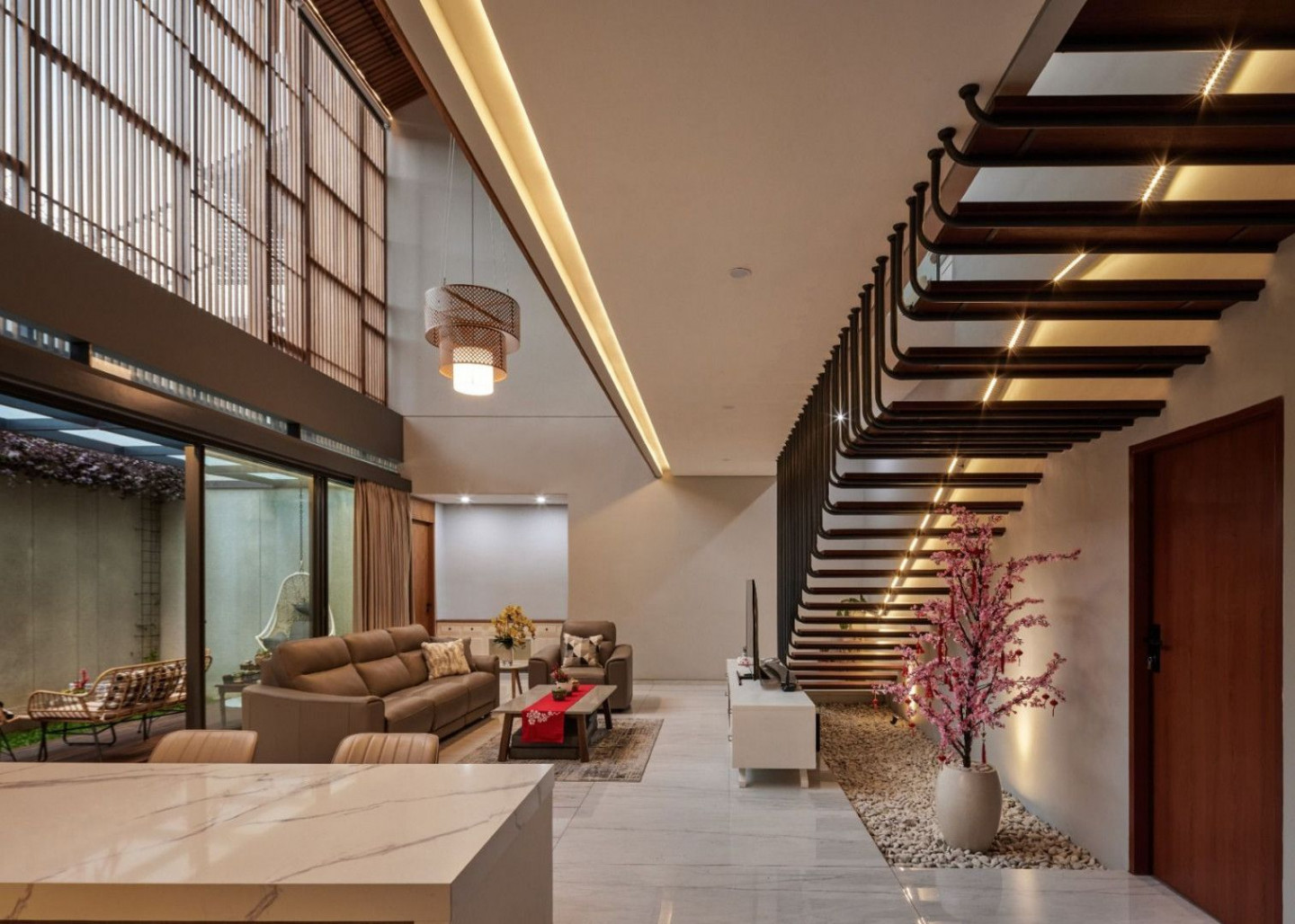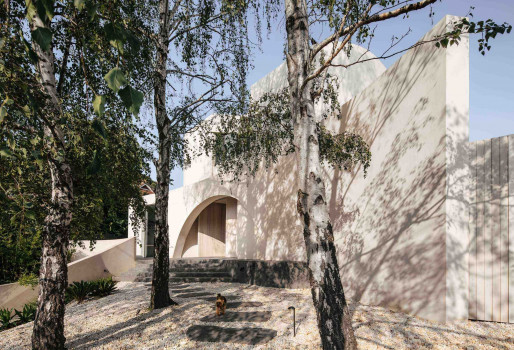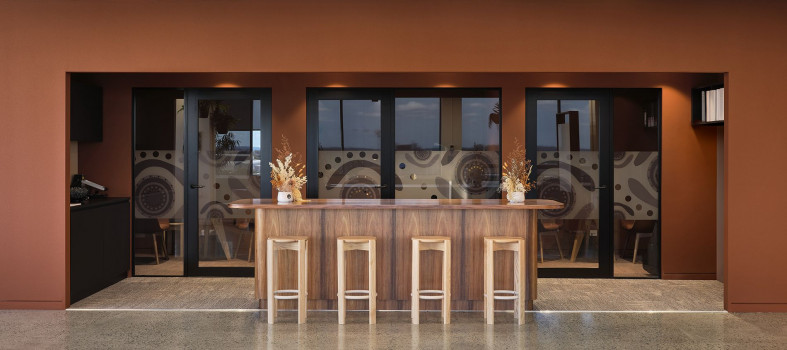DS House
15 MAR 2022 BY
ARCHIFYNOW



PROJECT NAME
LOCATION
Cianjur, West Java, Indonesia
COMPLETION YEAR
2020
ARCHITECTURE FIRM
CONTRACTOR
Denny Markus
PHOTOGRAPHER
Kie Arch
VIEW PROJECT
Located in the heart of Cianjur, this house is an urban oasis, surrounded by dense settlements and heavy traffic. The project functions as an escape stay as it connects to the retail shop at the front of the house. Tropical vibes will welcome as you enter the house, with big and transparent windows.
_1647972382.jpg)
Wooden shades are placed to reduce the heat from the sun in the afternoon, double beams in every opening are made to maximise fresh air circulation, ensuring the house is kept in breezing condition.
.jpg)
A big void area in the centre gives a spacious welcome room combined with light steel pipe stairs and wood steps. Several seating areas are placed to enjoy the spacious area of the void.



Archifynow
blog platform
ArchifyNow is an online design media that focuses on bringing quality updates of architecture and interior design in Indonesia and Asia Pacific. ArchifyNow curates worthwhile design stories that is expected to enrich the practice of design professionals while introducing applicable design tips and ideas to the public.

 Indonesia
Indonesia
 Australia
Australia
 Philippines
Philippines
 Hongkong
Hongkong
 Singapore
Singapore
 Malaysia
Malaysia








