DS Residences



A prominent corner section on a quiet South Yarra street required an especially considered response. Surrounded by stately Victorian residences, and with a heritage overlay in effect, the site called for a contemporary design that would harmonise with its environment while still being bold, modern and consummately liveable.
This volumetric building conjures a dramatic illusion as a large rectangular mass on its first floor appears to float above a slender colonnade, a glazed pavilion, on the ground level. Throughout, a restricted selection of materials – predominately off-form concrete contrasted with steel window frames – is elevated by high-end specifications and hand finishing. Crafted with thought, the design’s handmade traces – in its trowelled concrete renders, mineral plasters and metal patinas designed to come alive as they age – give each level character and make these homes that, for their owners, feel good to live in and express themselves.
The brief had been to create two separate residences for people downsizing. Each should feel spacious and inviting, like a full-scale home. Rather than a more conventional approach of dividing the section into two townhouses, we opted to create two separate, supremely generous single-level apartments, each with their own entrances and specific qualities. A shared basement carpark complements each owner’s individual domain.
We placed expansive open-plan living areas at the northern end of each home to maximise the benefits of passive design opportunities. Made for those who love to entertain, these flowing spaces – which gently blur the boundaries between kitchen, dining and living areas –invite natural light in not only from the north but also the east and west. Creating a private yet spacious sanctuary on each level, they achieve a feeling of both intimacy and generosity.
Both homes are surrounded by gardens and landscaping. On the ground level, lush landscaping wraps all aspects of the building, and a private kitchen courtyard brings indoors the feeling of resting among the greenery. The landscaping continues on the top level, which sits among the treetops and enjoys a terrace looking out to the Melbourne skyline.
It’s a complex, well-considered design that appears effortlessly simple. Each home’s respective entrance allows a flourish that reveals the building’s true, exceptional character. At the ground level, a magnificent, eye-catching stainless-steel arch embraces double doors. A prominent staff-shaped door handle commissioned in brass from a local artist evokes mid-century European modernism and resonates with the handmade Murano-glass wall lights used throughout the interiors. An exterior stairwell clad in flue glass provides not only first-floor access but also creates a point of interest: a light-filled, two-storey element that visually divides the building’s horizontal volumes.
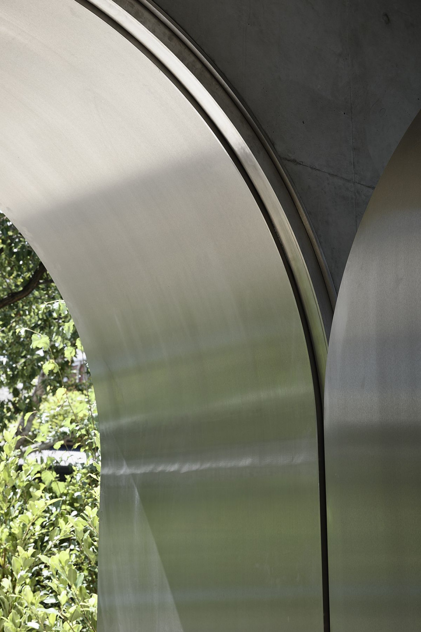
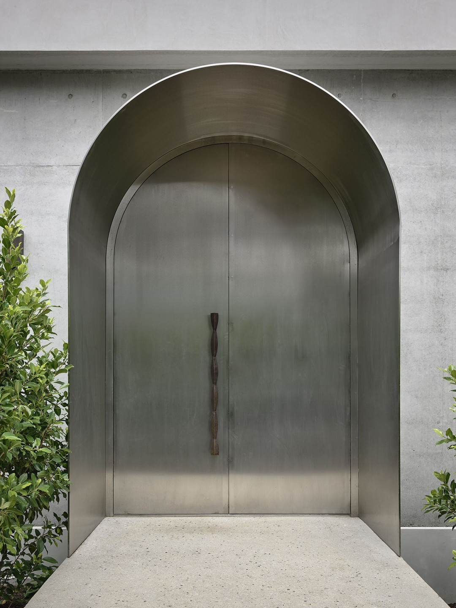
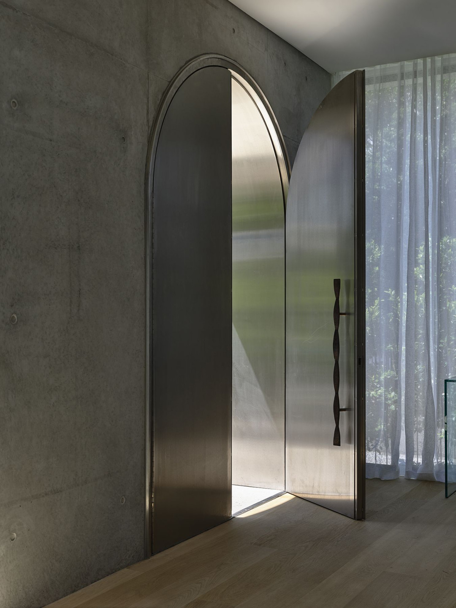
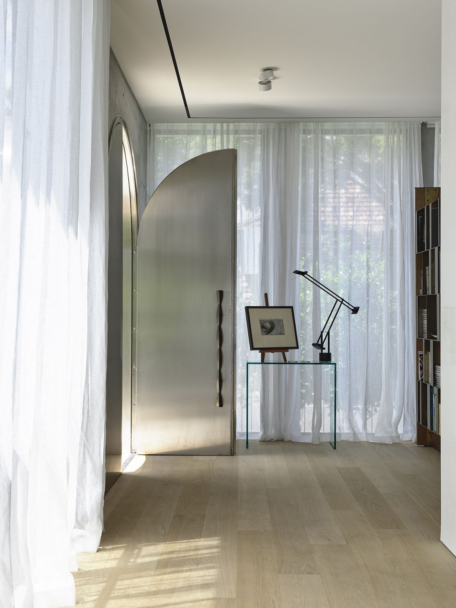
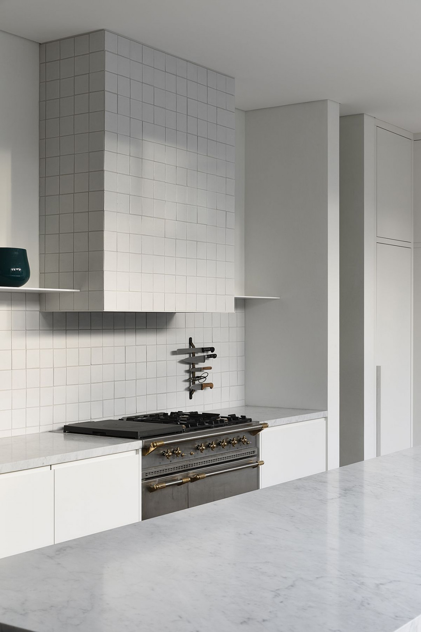
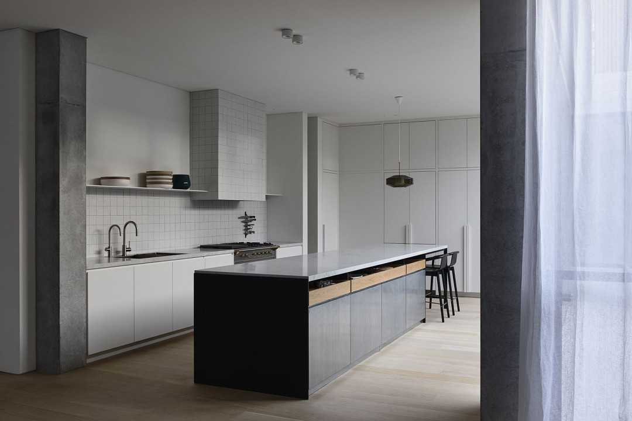
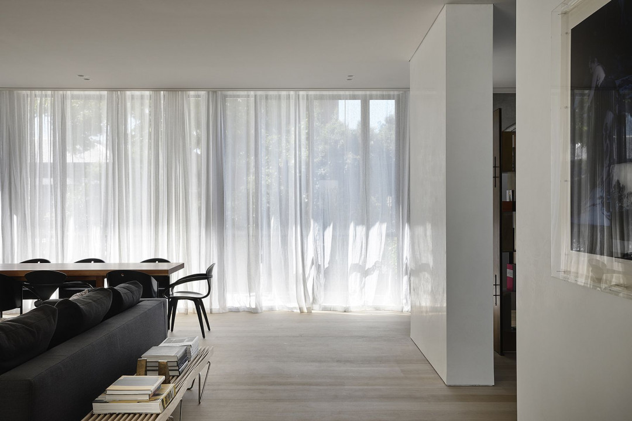
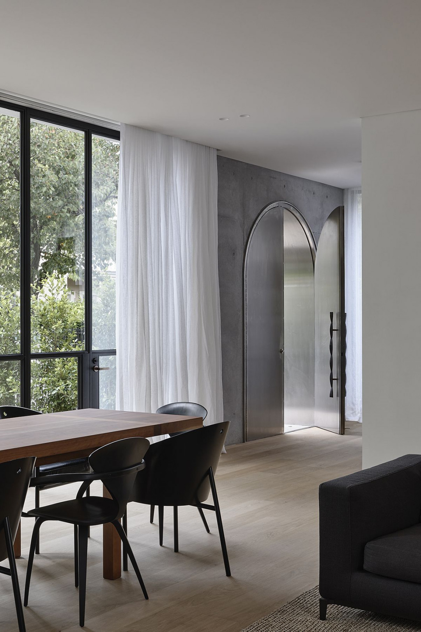
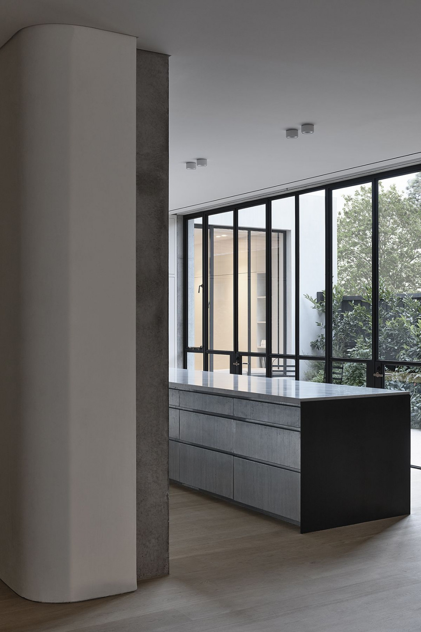
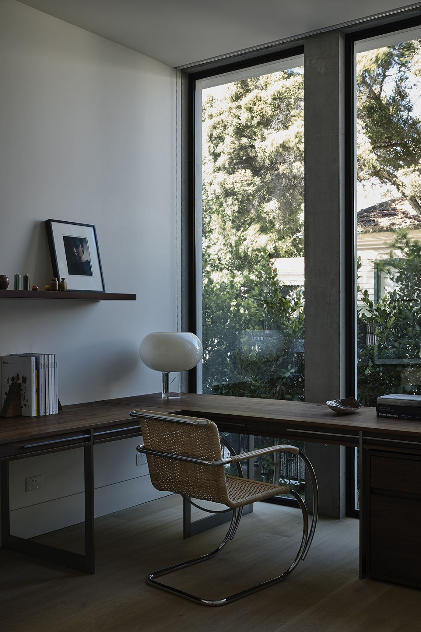
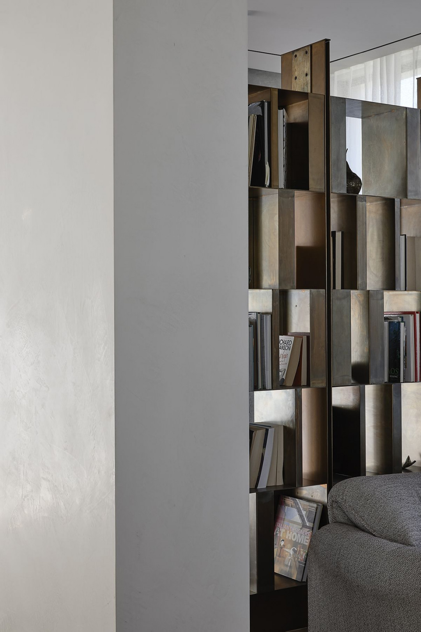
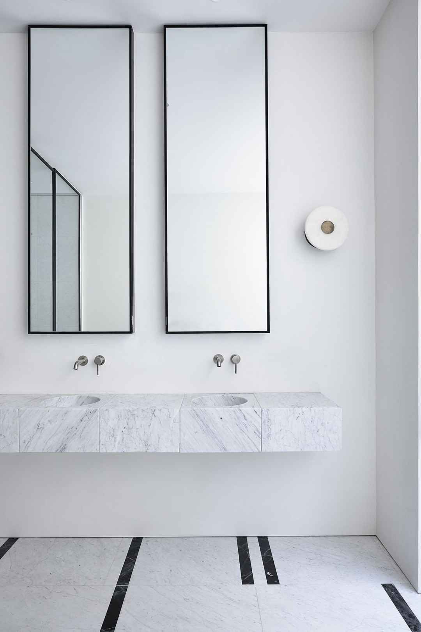
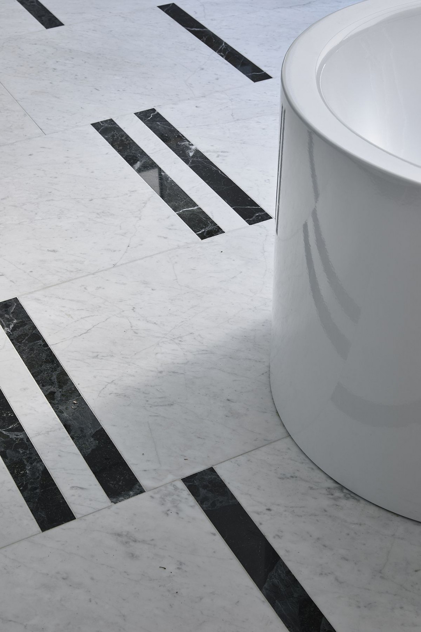
This article originally appeared in inglisarchitects.com




 Indonesia
Indonesia
 Australia
Australia
 Philippines
Philippines
 Hongkong
Hongkong
 Singapore
Singapore
 Malaysia
Malaysia








