eben Incorporates Double Courtyards into a House for Tranquil Living in Jakarta



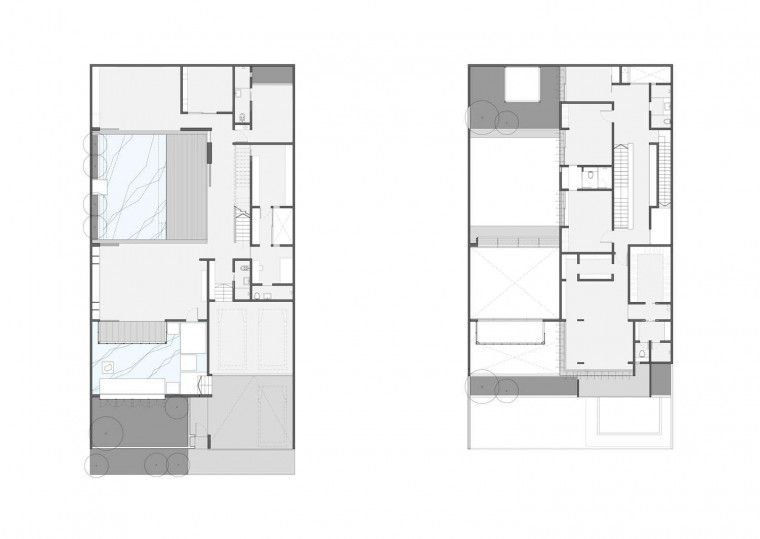
©eben
Situated on the outskirts of Jakarta, Raffles House resides in a housing estate to allow better openness yet optimum security. eben utilises this advantage and creates an incredibly open interior that features two separate courtyards within the land plot. The front courtyard, consisting of a koi fishpond and a marble statue, acts as a buffer between the neighbourhood and the home interior. With a sleek and reserved material palette as the finishing—grey walls, vertical timber louvres, stone, and timber floors, as well as a body of water— this area brings a serene experience for both homeowners and guests as they enter the house and proceed to the living area.
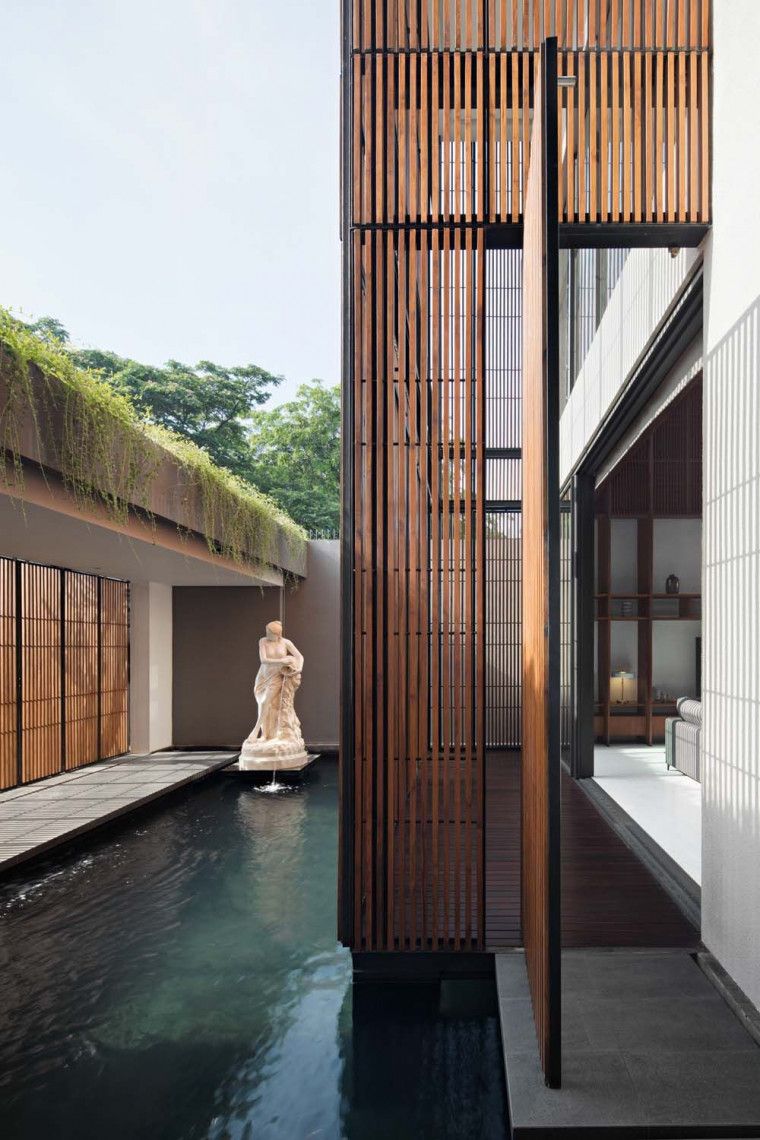
©eben / Mario Wibowo Photography
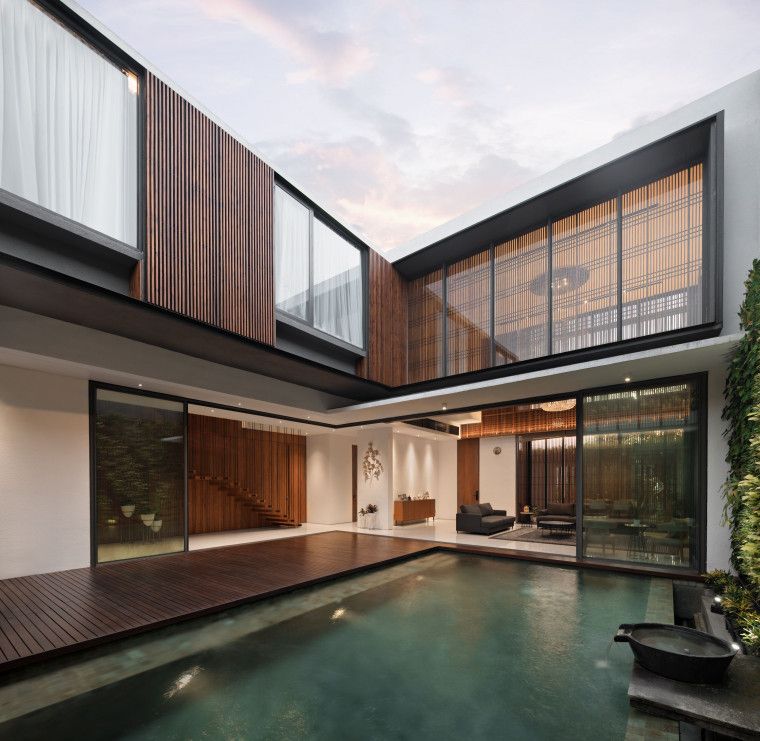
©eben / Mario Wibowo Photography
The central courtyard, acting as the main outdoor space within the house, is flanked by a living and dining area on the ground floor. Here, a generous-sized swimming pool sits adjacent to a full-length vertical garden, which, in contrast to the serene courtyard at the front, sets a livelier outdoor space for the family to hang out, swim, and simply relax. As the focal point of the house, the central courtyard also provides a more private view for the bedrooms on the upper floor.
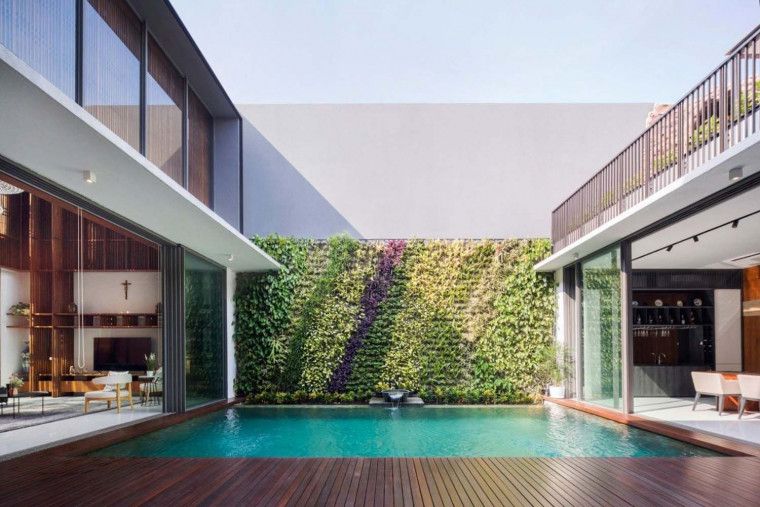
©eben / Ernest Theofilus
Besides the expansive outdoor spaces this house contains, the prominently featured timber louvres across the house add depths of tranquillity and closeness to nature. On clear days, these enveloping louvres also provide a unique canvas painted by the shadows of the surrounding trees. The meticulous repetitions and order of each timber fins not only are satisfying to gaze at, but also give the sense of calmness. In terms of practicality, the timber louvres generate the needed privacy for this house and sufficiently shade the interior from the sun.
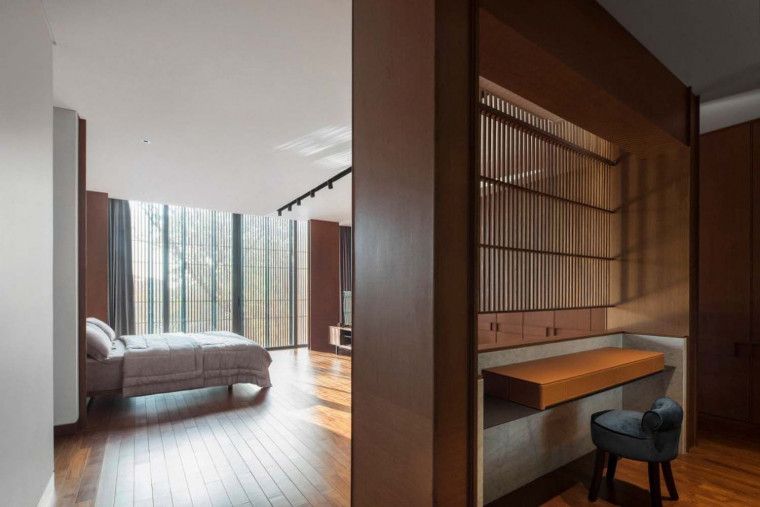
©eben / Ernest Theofilus
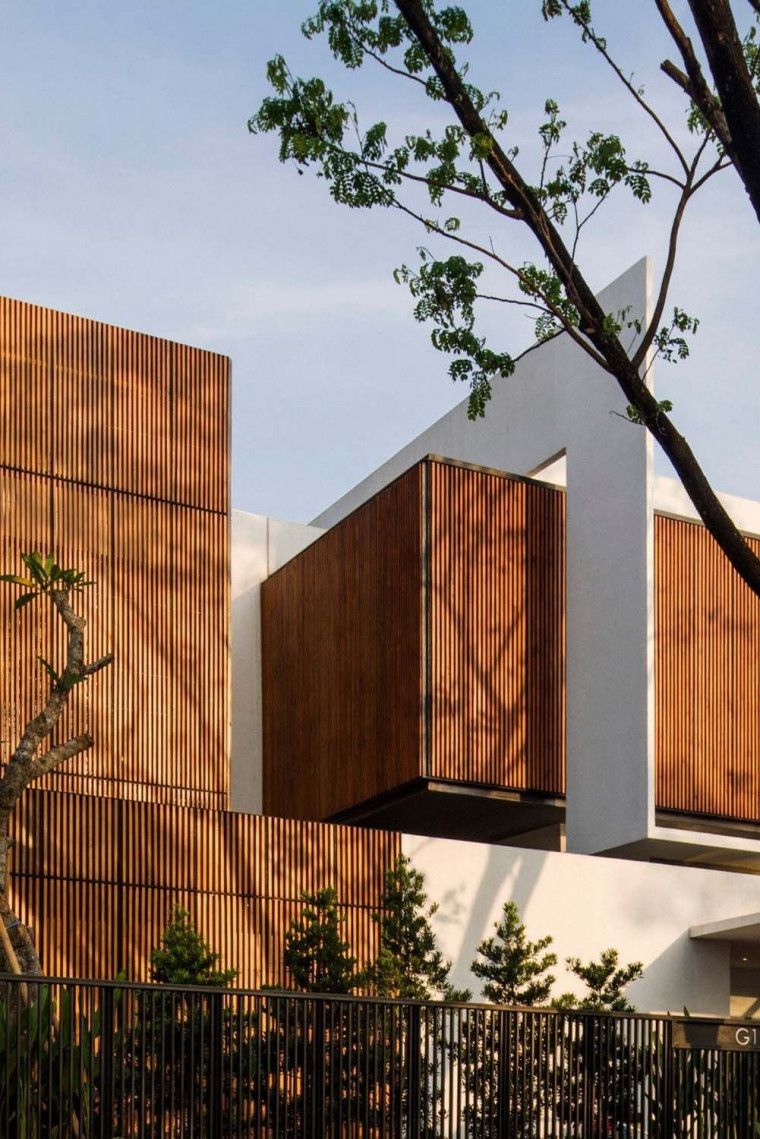
©eben / Ernest Theofilus
While the two courtyards in this house do not necessarily introduce lush greenery within the garden, the subtlety of this building’s precise angles, straight lines, and minimal numbers of materials emphasises the presence of natural elements like shadow, light, as well as water and plants. The prominent sense of tranquillity that is present within the house, then, becomes the most compelling aspect comparable to being in a natural space, which many homeowners seek after these days.




 Indonesia
Indonesia
 Australia
Australia
 Philippines
Philippines
 Hongkong
Hongkong
 Singapore
Singapore
 Malaysia
Malaysia








