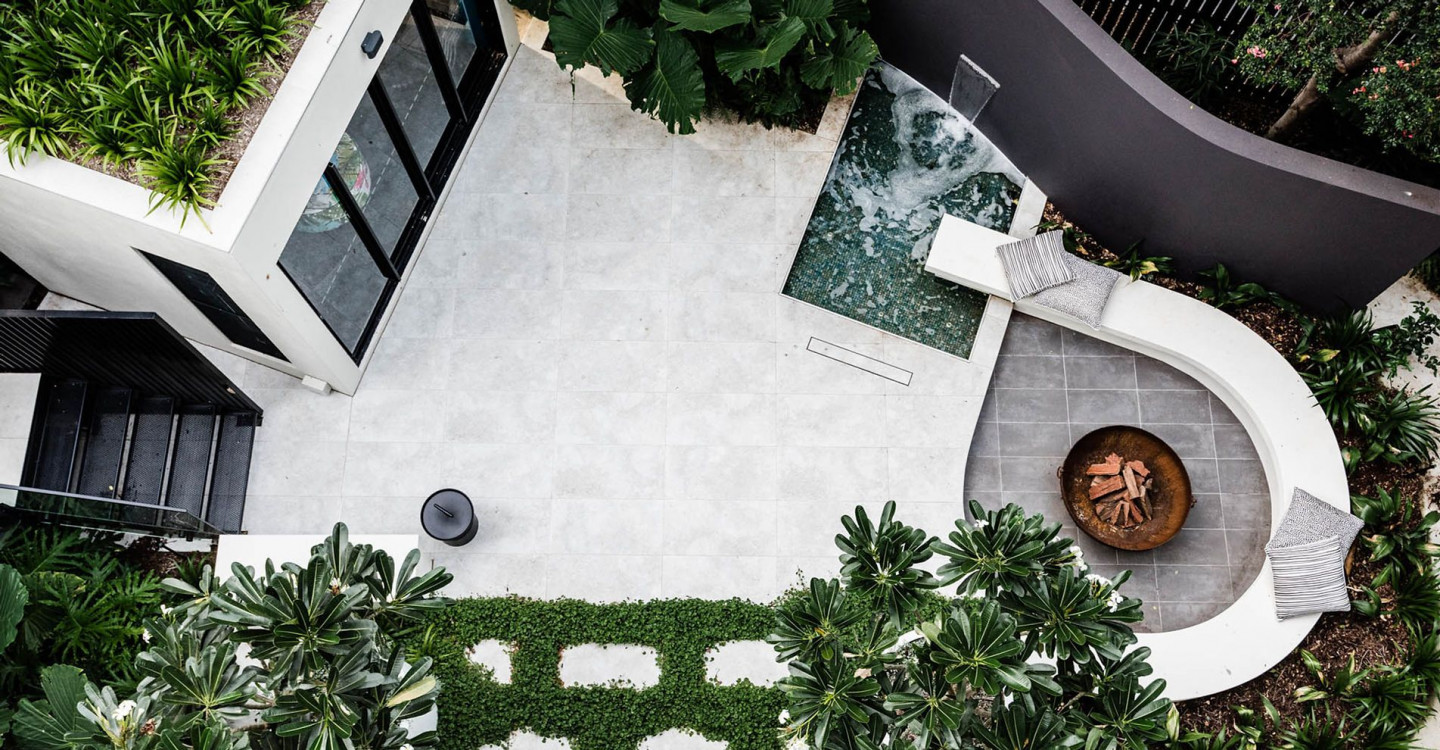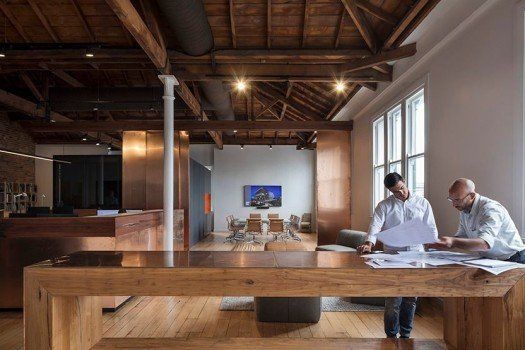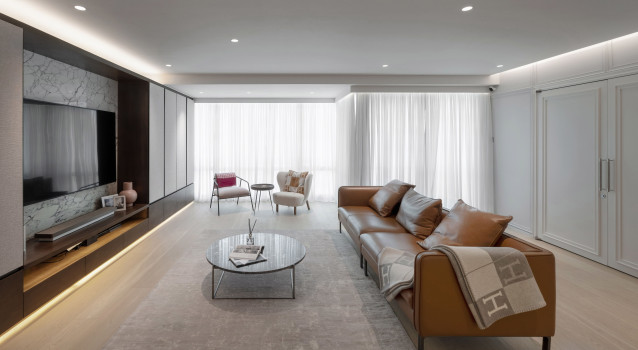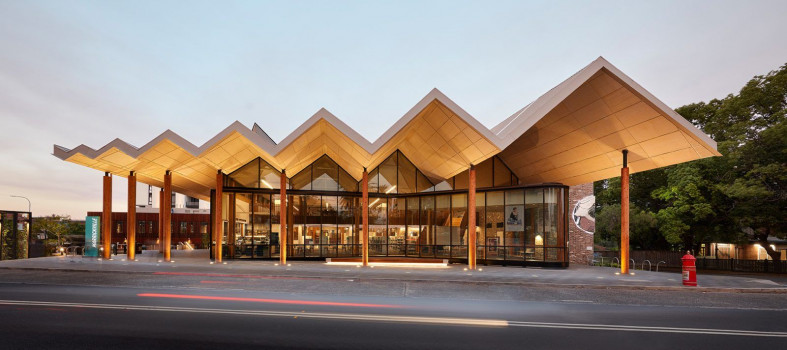Hawthorne House 01



This process included reconfiguring interior spaces, reimaging the once subdued and heavy dwelling, into a light, luxurious and chic home with the atmosphere of an exclusive hotel. The Cg team expanded upon the subtle curves in the architecture to soften the existing hard lines, expressed in details such as the statement brass kitchen island bench, tiled ensuite shower ceiling, as well as curved bulkheads and staircase plinths.
A seamless connection of all levels was key, the design of the staircase and corridors possess strong unity. The design, driven by concepts such as ribbon-like nature of the staircase balustrade and the repetition of battens to line the hallways of each floor and adjacent to a plaster-effect that heroes the expansive blade wall. Tropical foliage spill purposefully from garden beds and planters, giving the home the notion of a lush and calming retreat, despite the proximity to the vibrant heart of Brisbane.
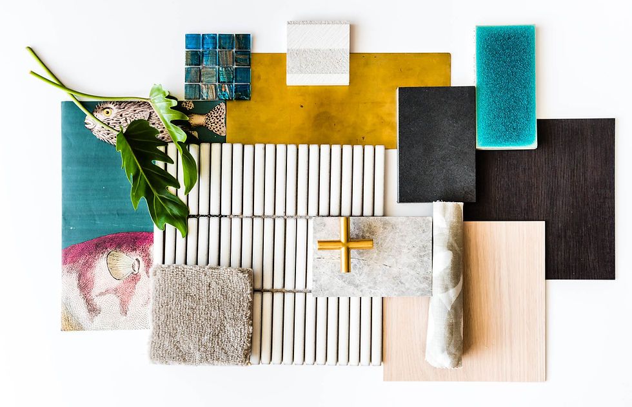
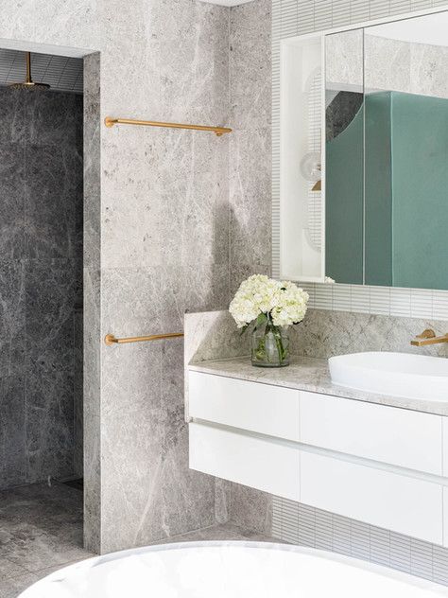
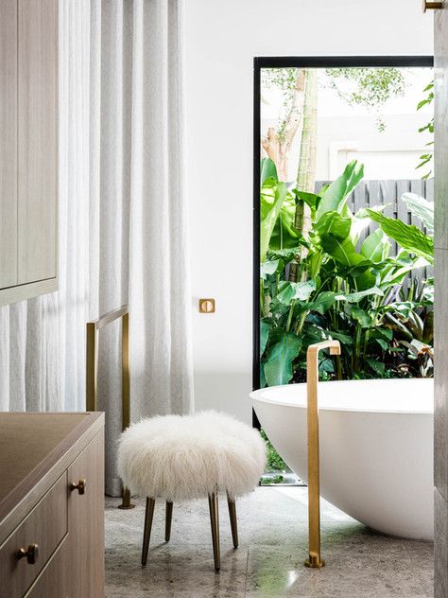
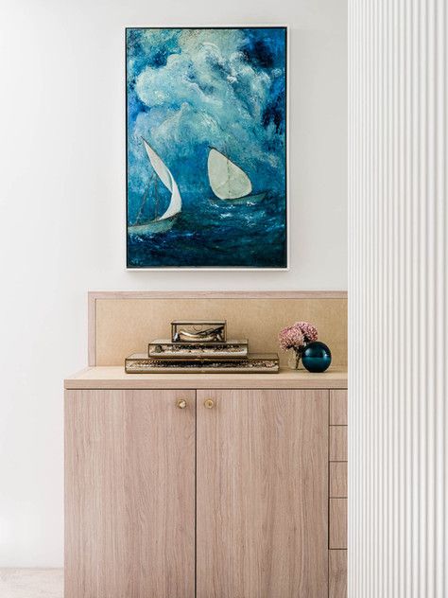
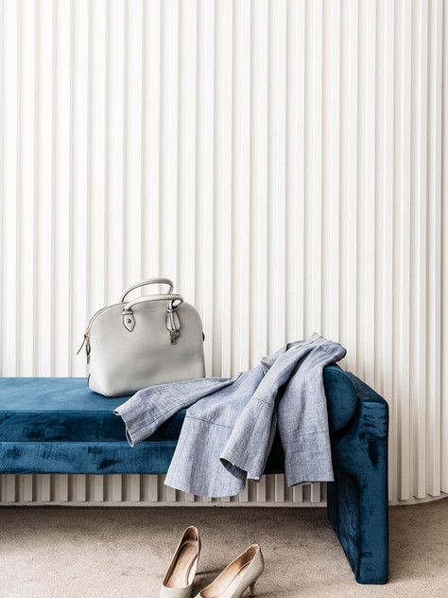
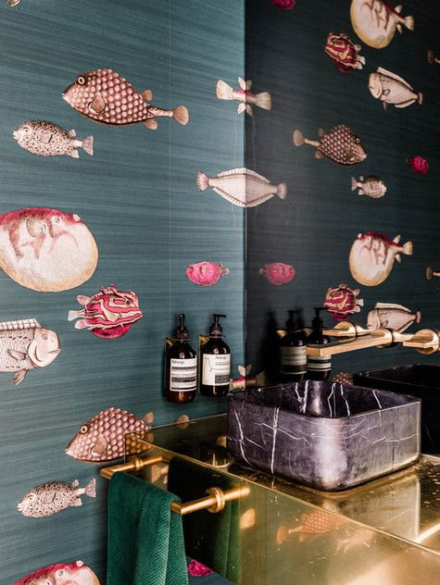
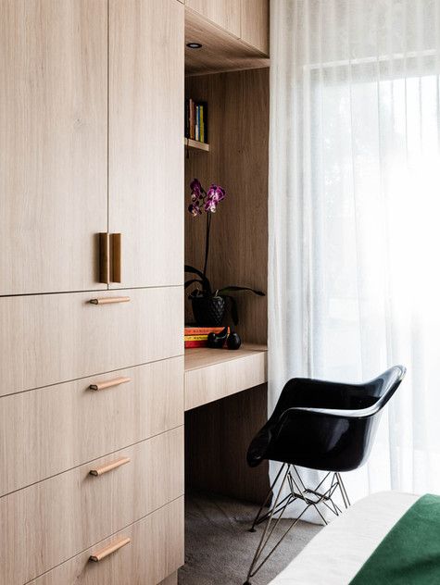
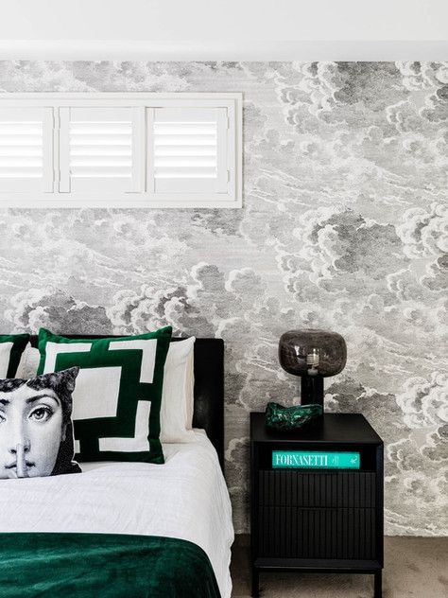
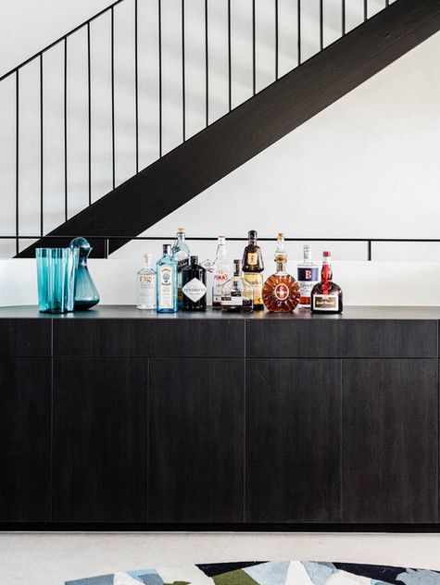
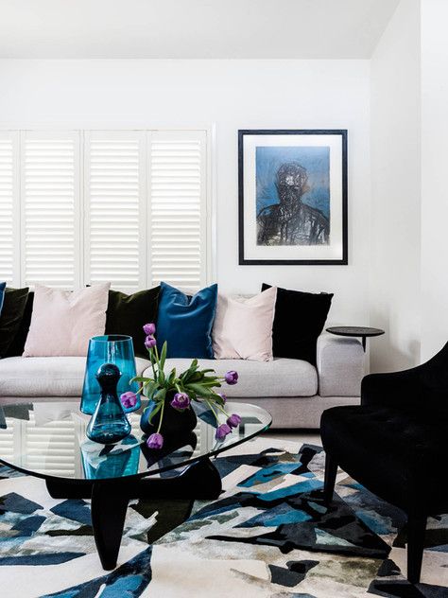
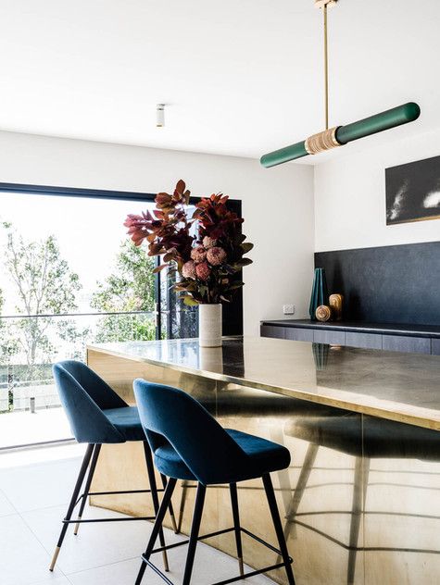
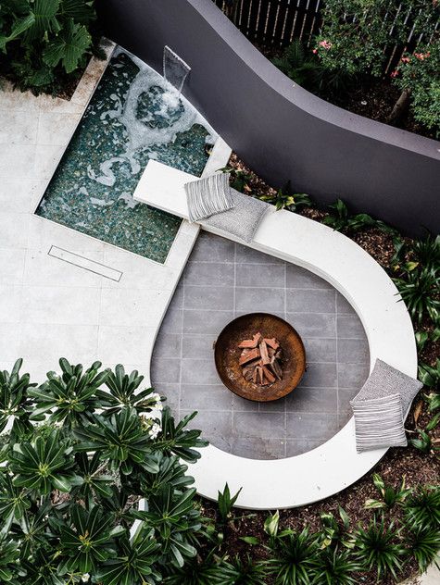
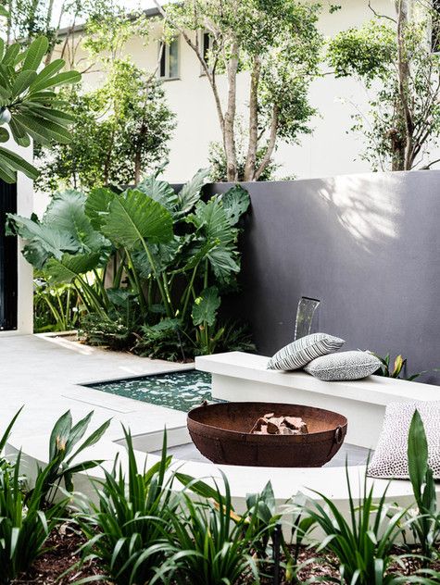
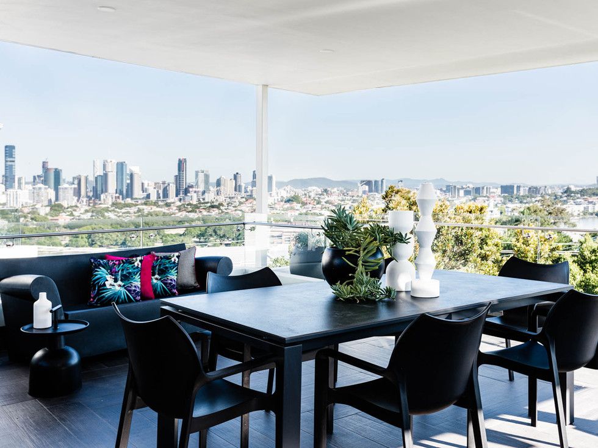
This article originally appeared in cgdesignstudio.com.au




 Indonesia
Indonesia
 Australia
Australia
 Philippines
Philippines
 Hongkong
Hongkong
 Singapore
Singapore
 Malaysia
Malaysia


