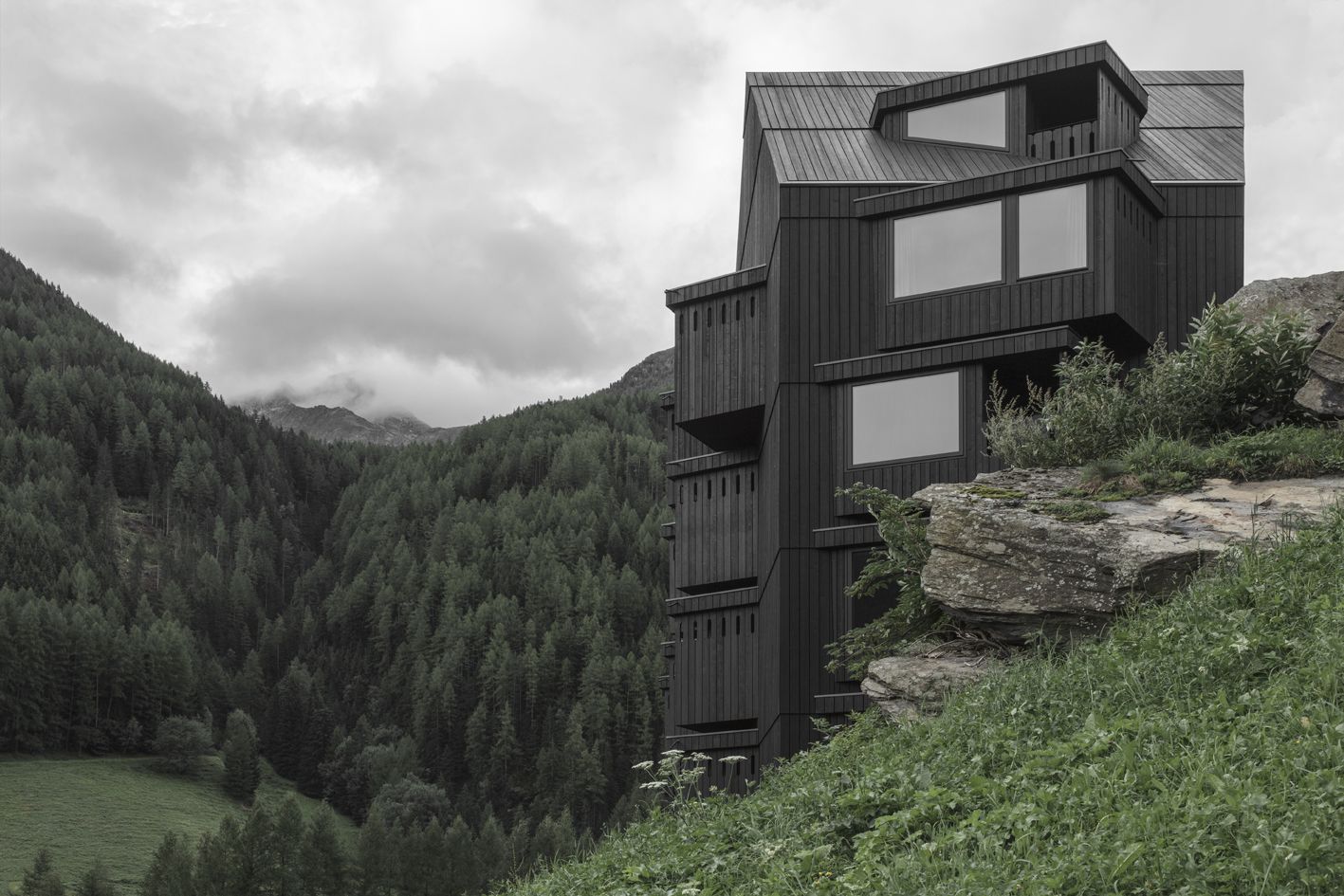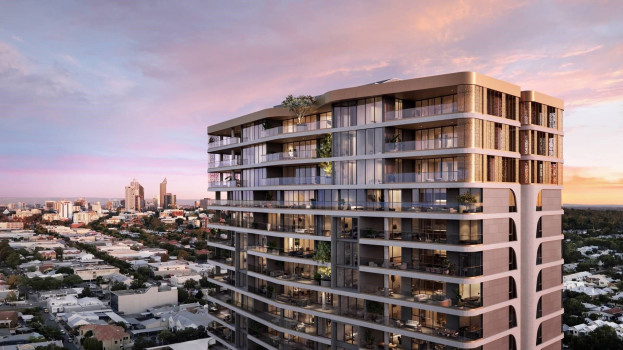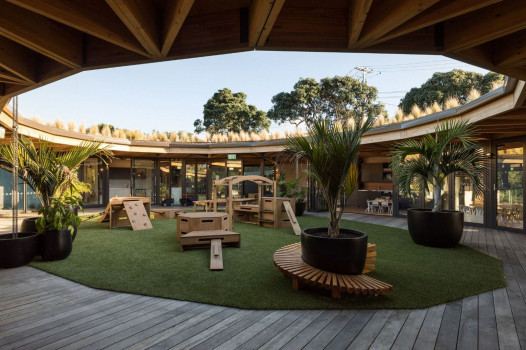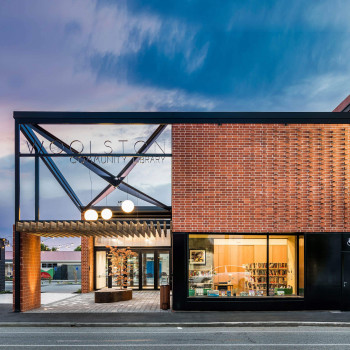Hotel Buehelwirt



The green shimmer in the black facade takes up the color of the lush green to black forests of summer. Nature and topography merge with the project and create a high recognition value. The building stands out above a simple residential structure and conveys the overriding importance as a “hostel”. The interplay of natural materials gives the building warmth and natural beauty.
Characteristic elements of the local building typology were linguistically translated and interpreted. The larch wood from the surrounding forests provides a feeling of security in the interior and the use of the furniture. The green shimmer in the plaster reflects the color of the mountains thanks to the aggregates used from the mine and turns the interior into familiar places. In order to be based on the regional added value, the individually manufactured lamps are made from a copper socket. Overall, the special selection of regionally produced materials creates a homely, calming and familiar atmosphere.
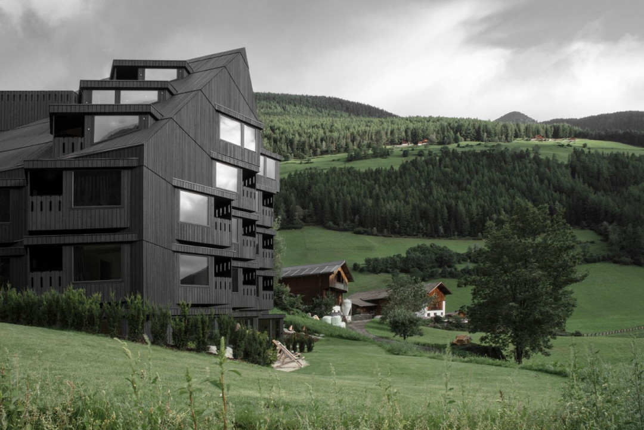
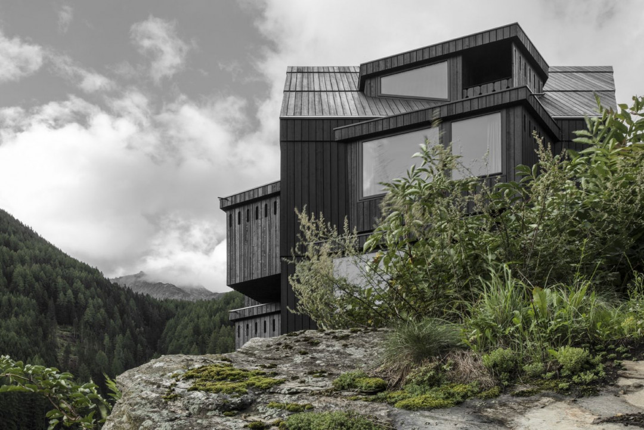
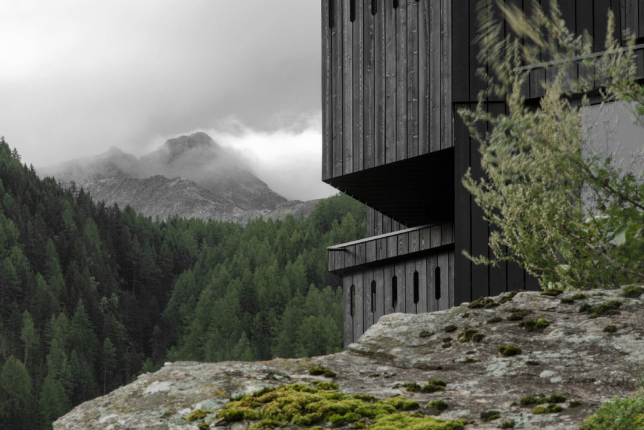
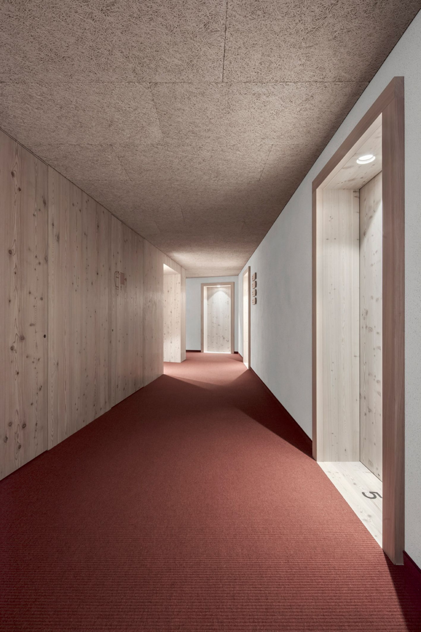
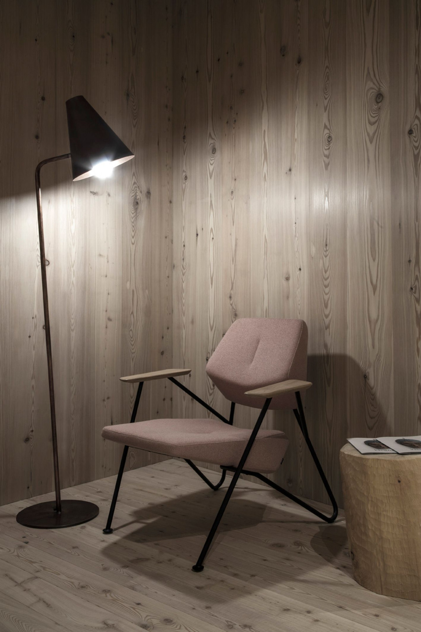
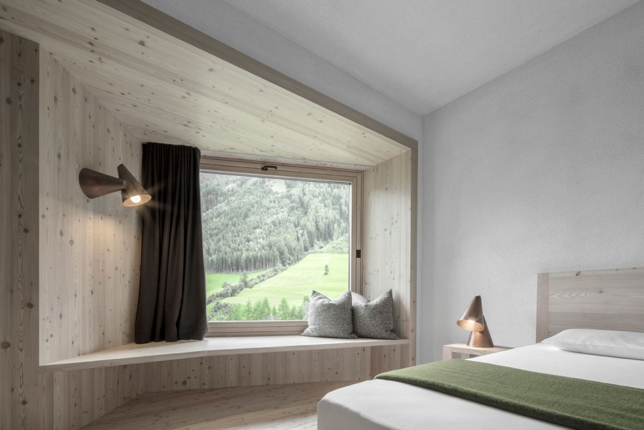
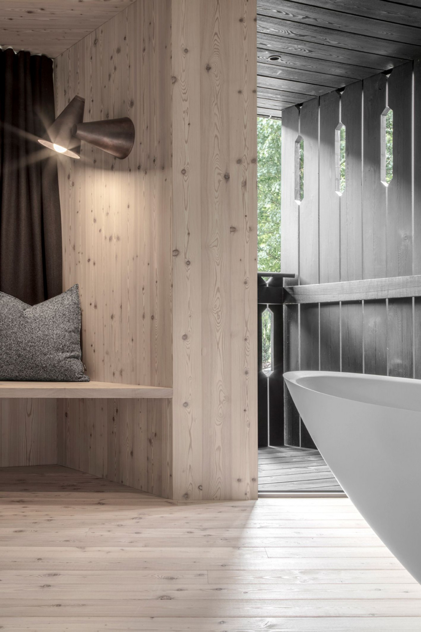
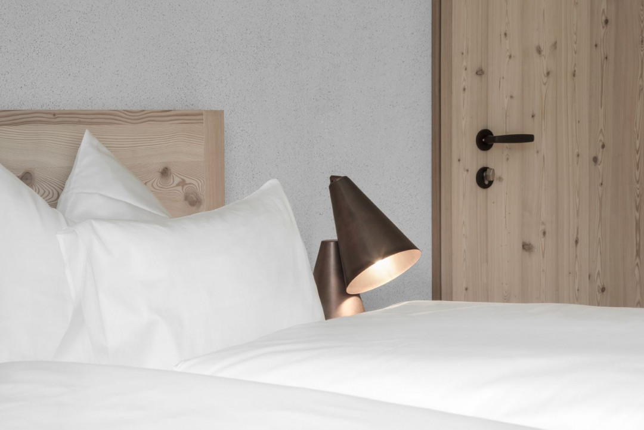
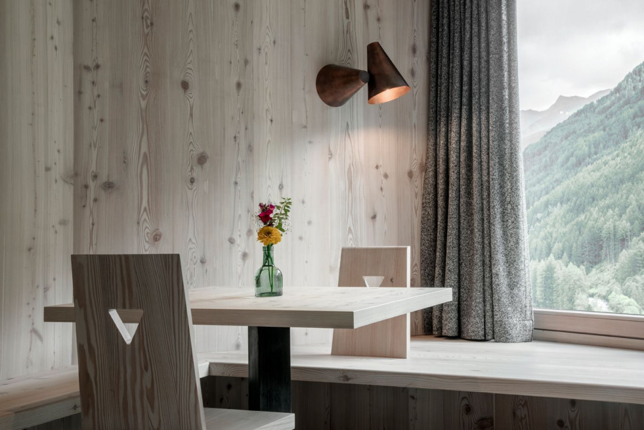
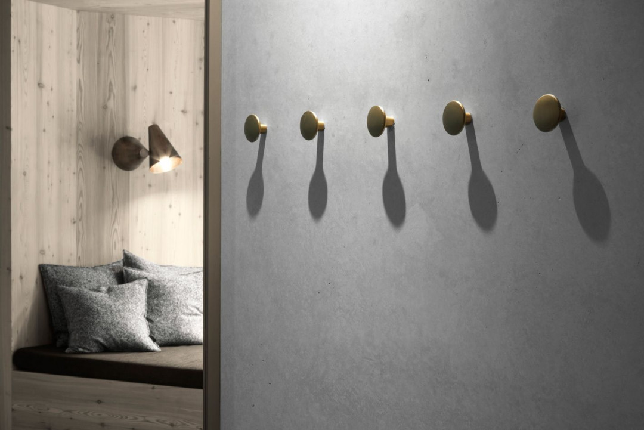
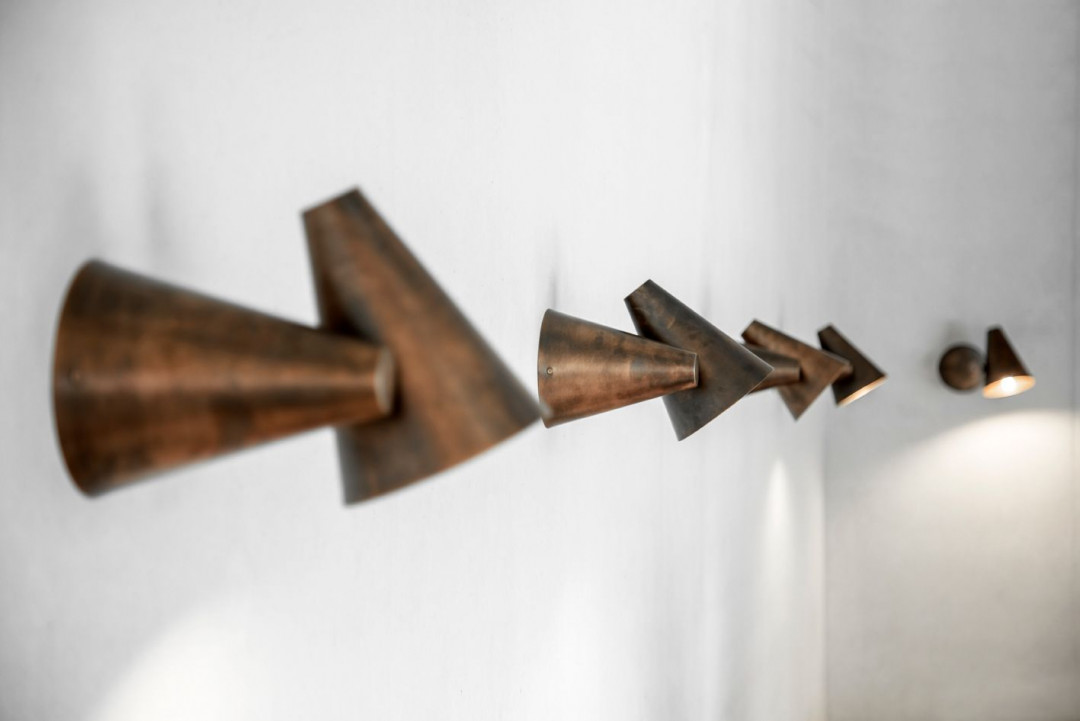
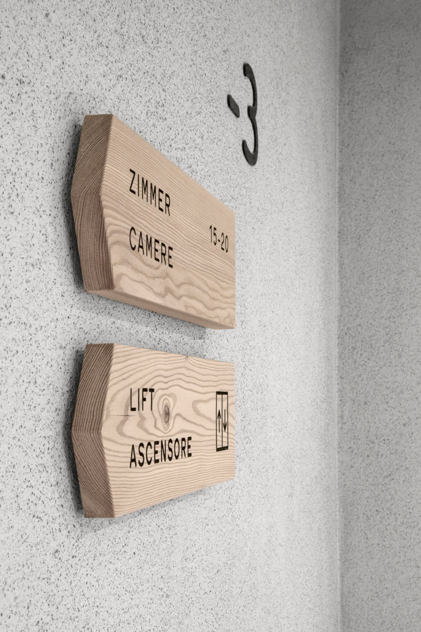
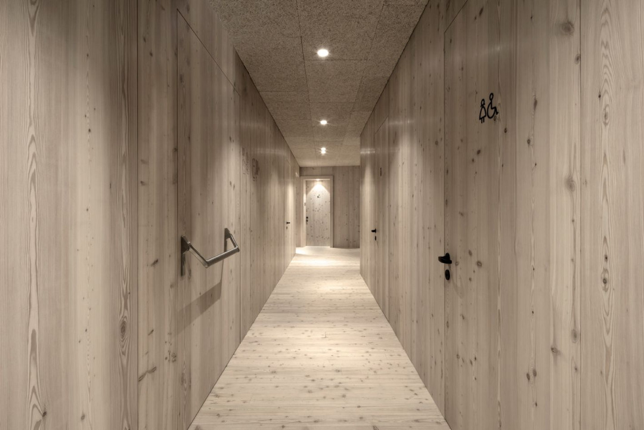
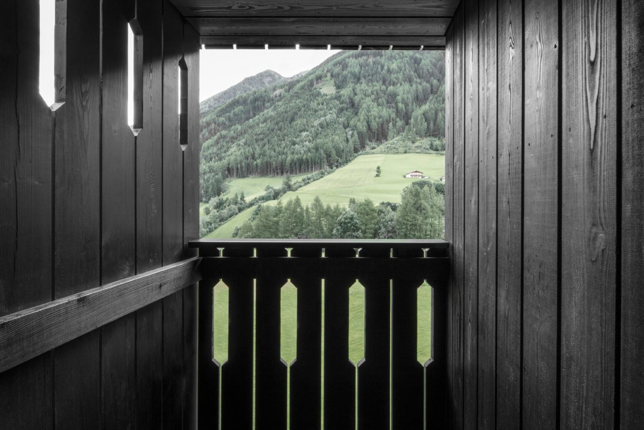
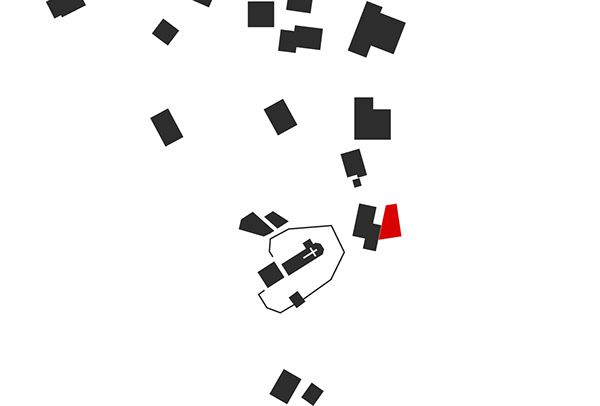
This article originally appeared in pedevilla.info




 Indonesia
Indonesia
 Australia
Australia
 Philippines
Philippines
 Hongkong
Hongkong
 Singapore
Singapore
 Malaysia
Malaysia


