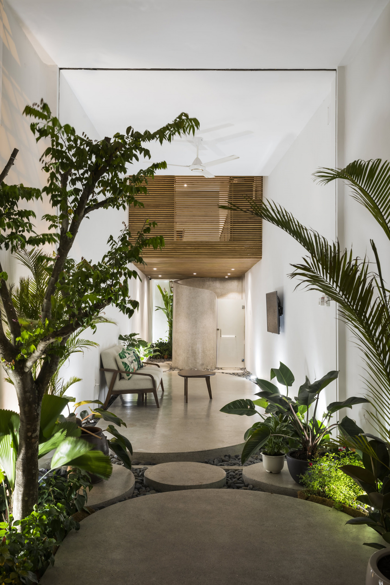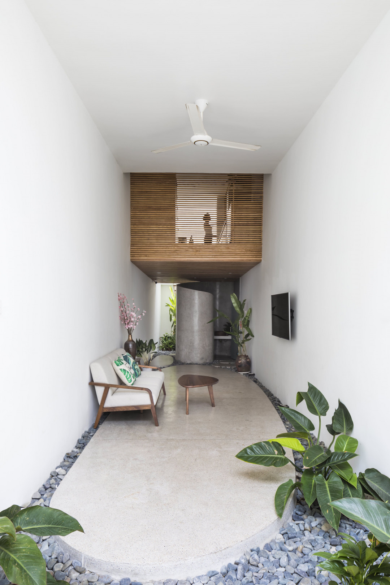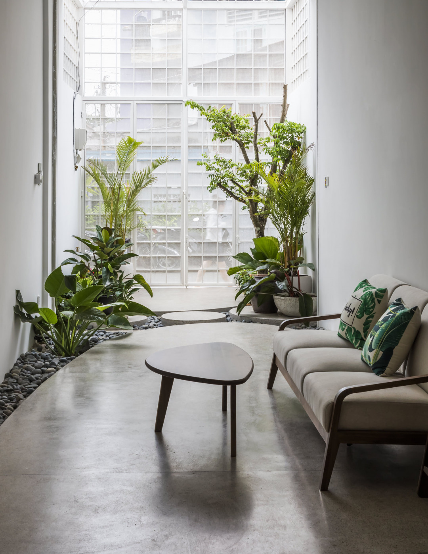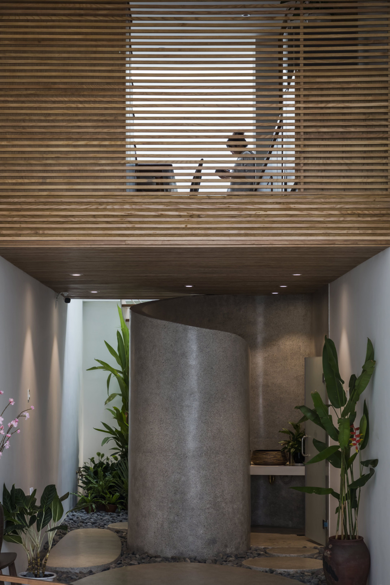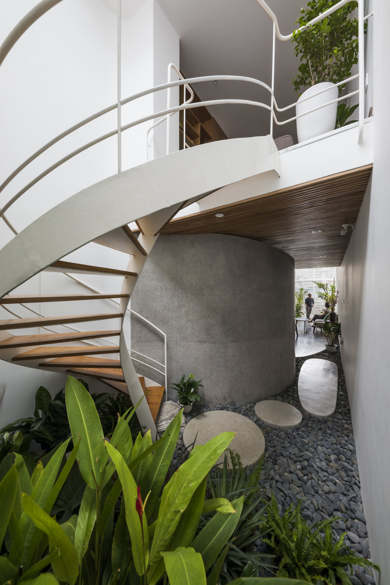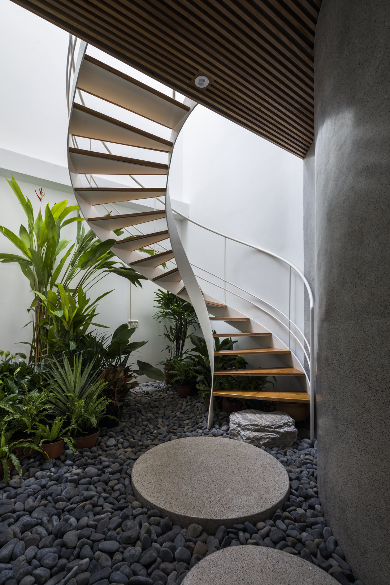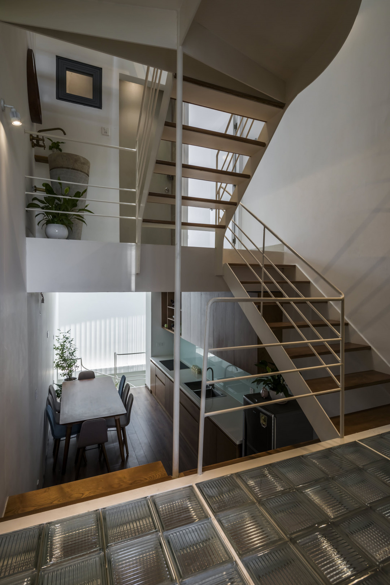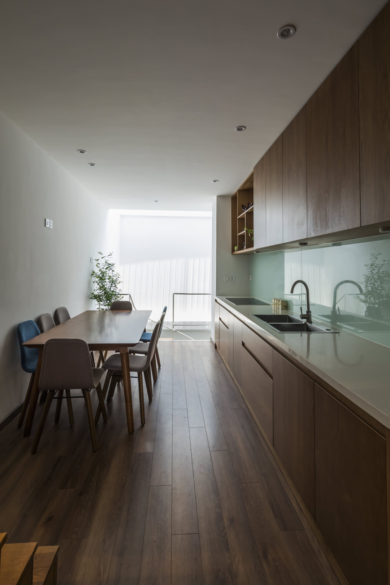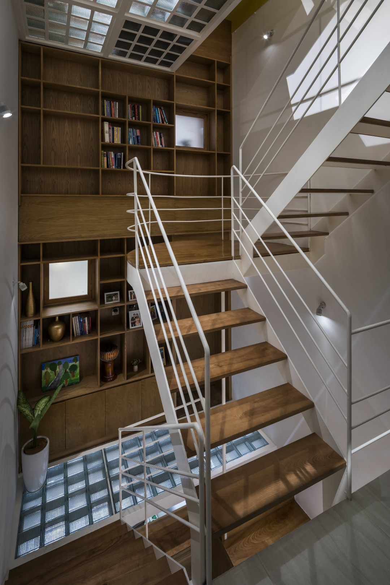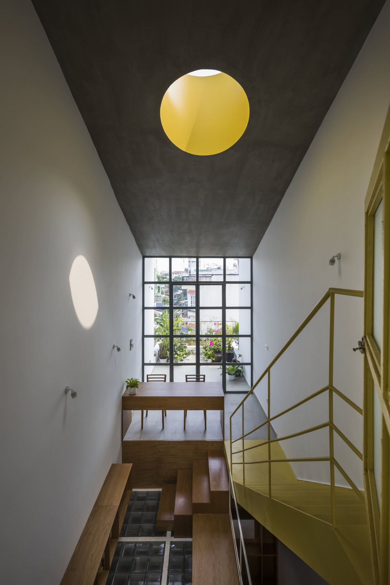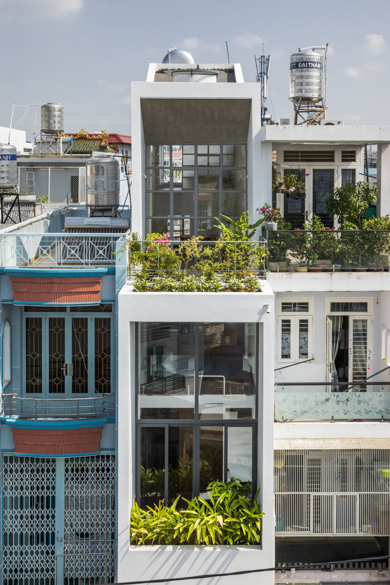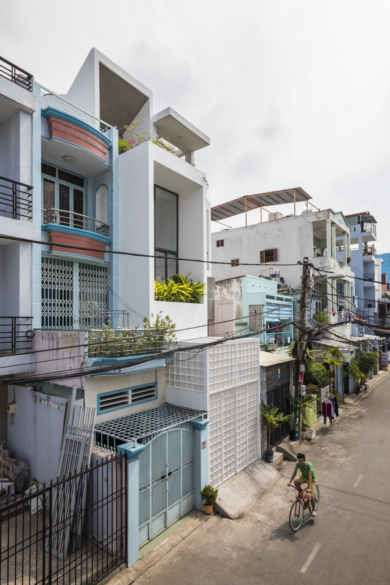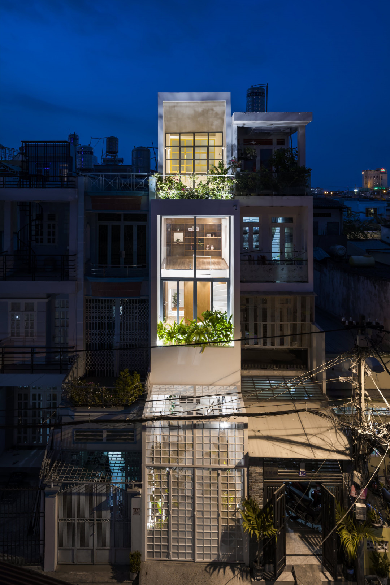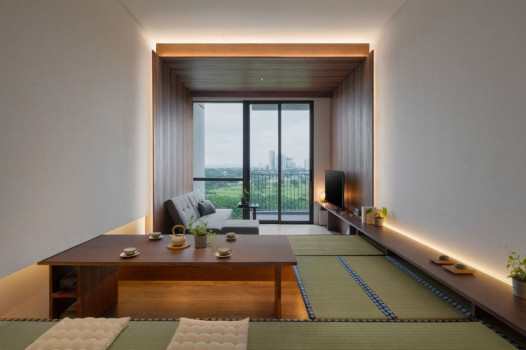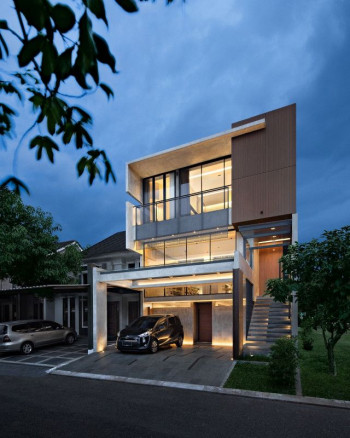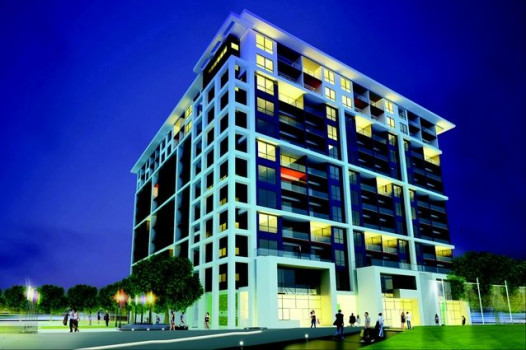House 9A



The project with an area of 53.7m2 façade facing Southeast is located in a densely populated residential area, surrounded by 3-4-story row houses with dense density.
The spatial layout is based on a careful analysis of microclimate conditions, ensuring proper ventilation and lighting for the activities taking place inside. With a small width of only 3m, the functions are arranged on a separate floor to create a connection space through the atrium. The kitchen and dining room are lifted up to help free up the ground floor into a continuous and unlimited space. The master bedroom is arranged in a two-story connecting block in front. The study space is arranged on top to create certain privacy.
In this house, we want to evoke an authentic living experience for a young family living in a typical Vietnamese urban townhouse. Airy, with a view throughout, the apartment still possesses a sense of privacy and safety when needed. As such, the house is a pure representation of the life of a young, creative, contemporary Vietnamese family.
Light is slowly set up with regions that directly and separately the space into components light, material, tranquility, temperature, resulting in the field a peaceful and feeling familiar with the atmosphere of the traditional East Asian housing spaces. The stillness in space brings people to deeply feel themselves, towards one.
This article originally appeared in 23o5studio.com




 Indonesia
Indonesia
 Australia
Australia
 Philippines
Philippines
 Hongkong
Hongkong
 Singapore
Singapore
 Malaysia
Malaysia


