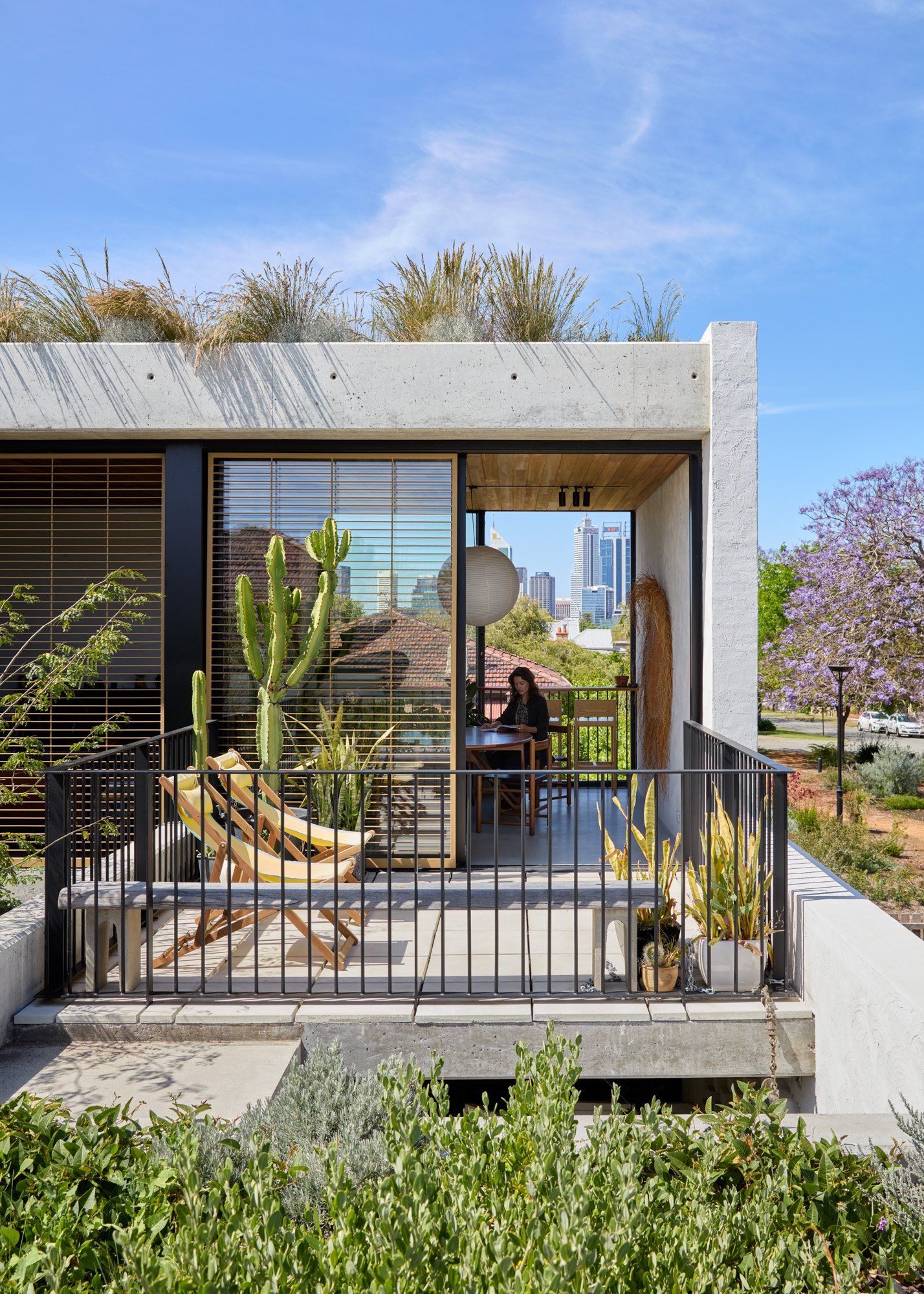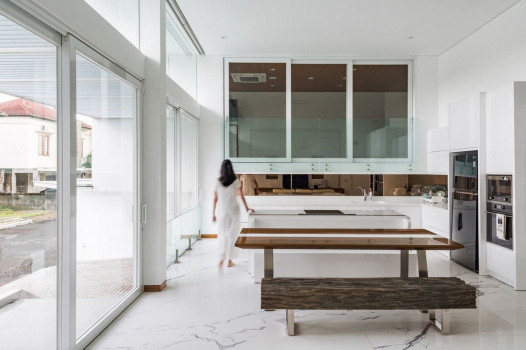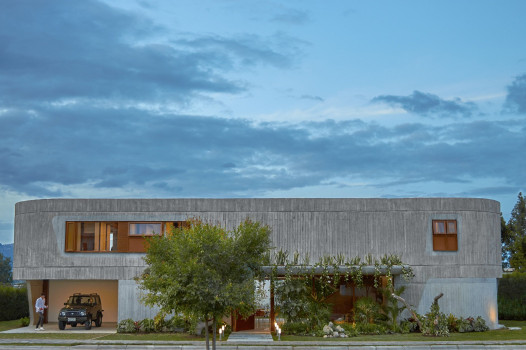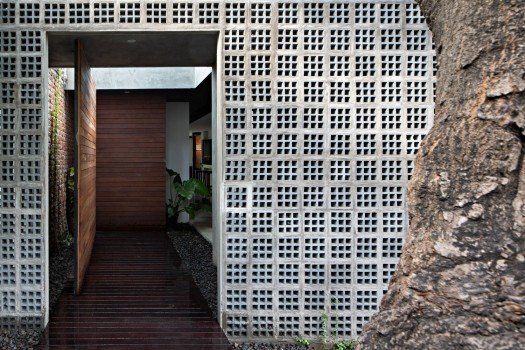Jimmy’s House



This exceptional house places conceptual and programmatic aspirations on equal footing with broader agendas: neighbourhood generosity, passive environmental performance, and biodiversity.
This inner-suburban infill development absorbs a 2-3 bedroom household while sustaining more landscape area than the site’s initial footprint.
The house’s courtyard configuration, fringed by two, L-shaped wings, receives optimal sun exposure and creates three tiers of garden and terrace, meeting the neighbouring park and playground with a deferential height.
The interiors are warm and comfortably private, yet there is a friendly outward expression of the house’s daily life. Blue-glazed bricks reference the surrounding roof tiles, and in searching for a Perth vernacular, the architects sought design lessons from local architects of the 1960s in the production of a home both vibrant and modest. Inside, there is a balance between refined and raw finishes.
Perforated walls and moveable screens enable changeable levels of exposure to the street as well as passive thermal control, and all spaces are one-room deep to ensure cross ventilation, enhanced by a thermal chimney. The activity of the house spills onto various decks and into the main courtyard, which in turn bring gardens – medicinal, edible, endemic, and treed – to the interiors. Jimmy’s House is exemplary in its approach to small-scale infill development.
Text from the AIA awards citation.
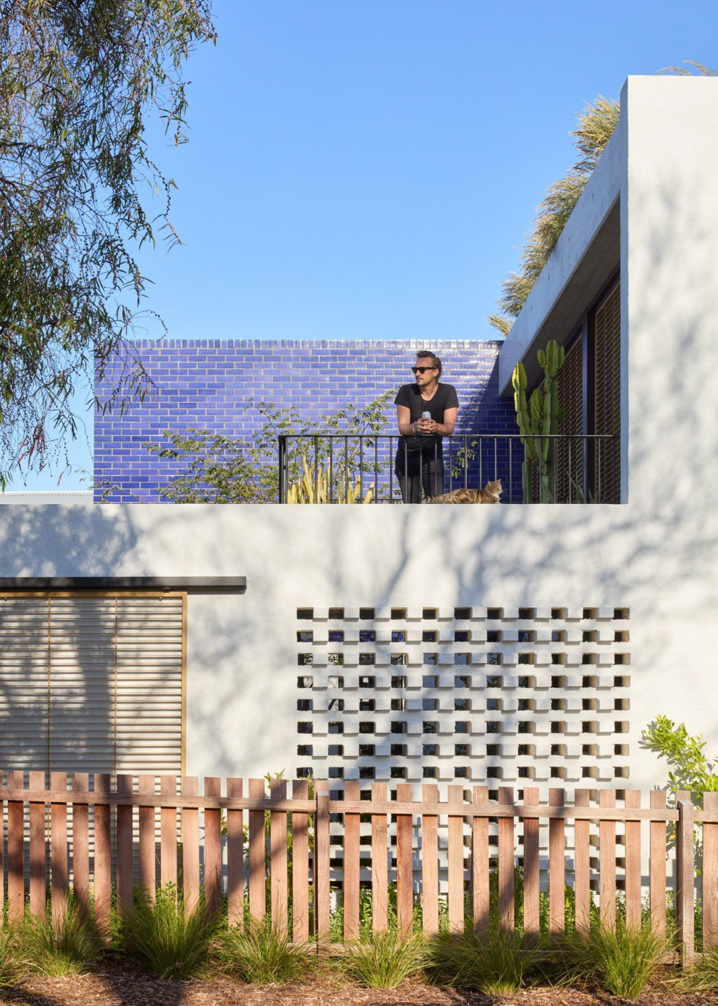
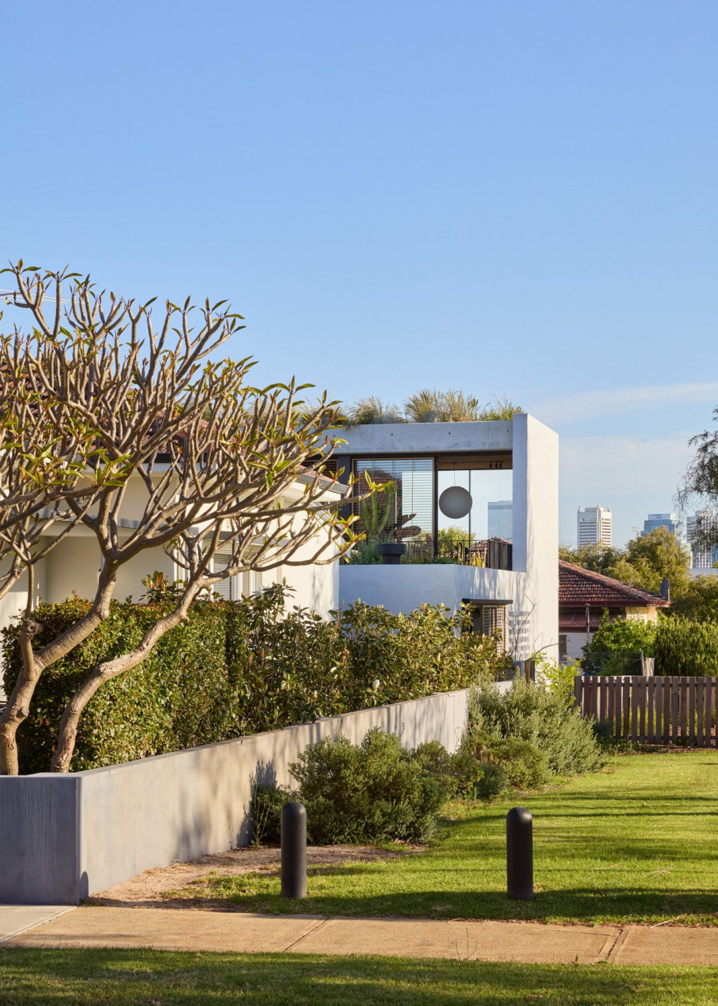
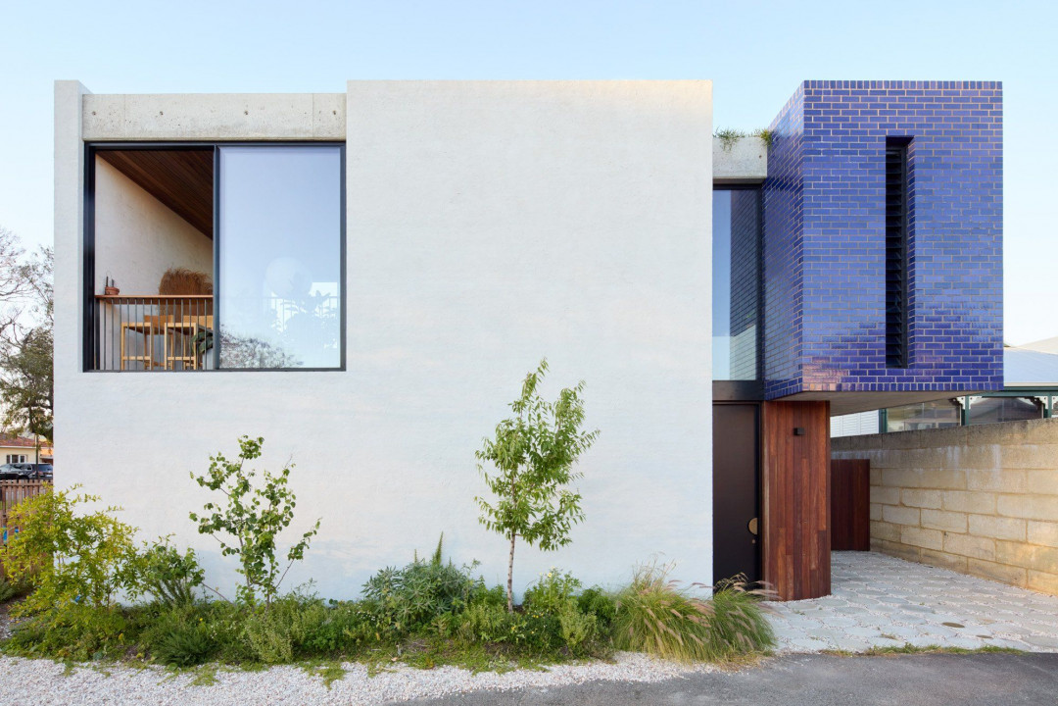
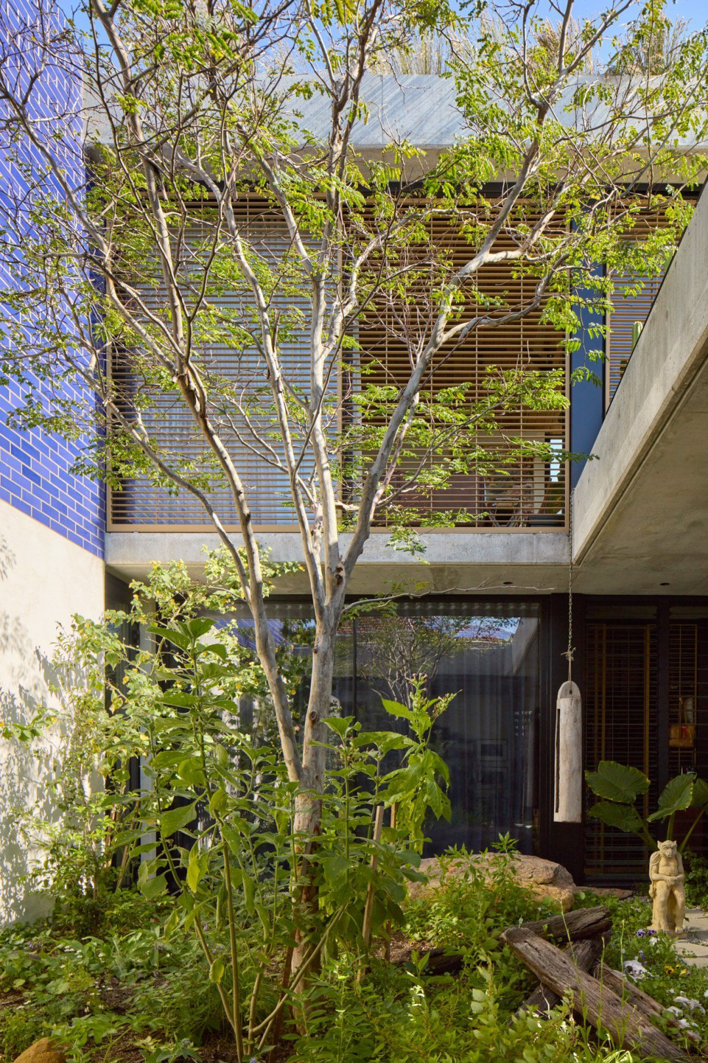
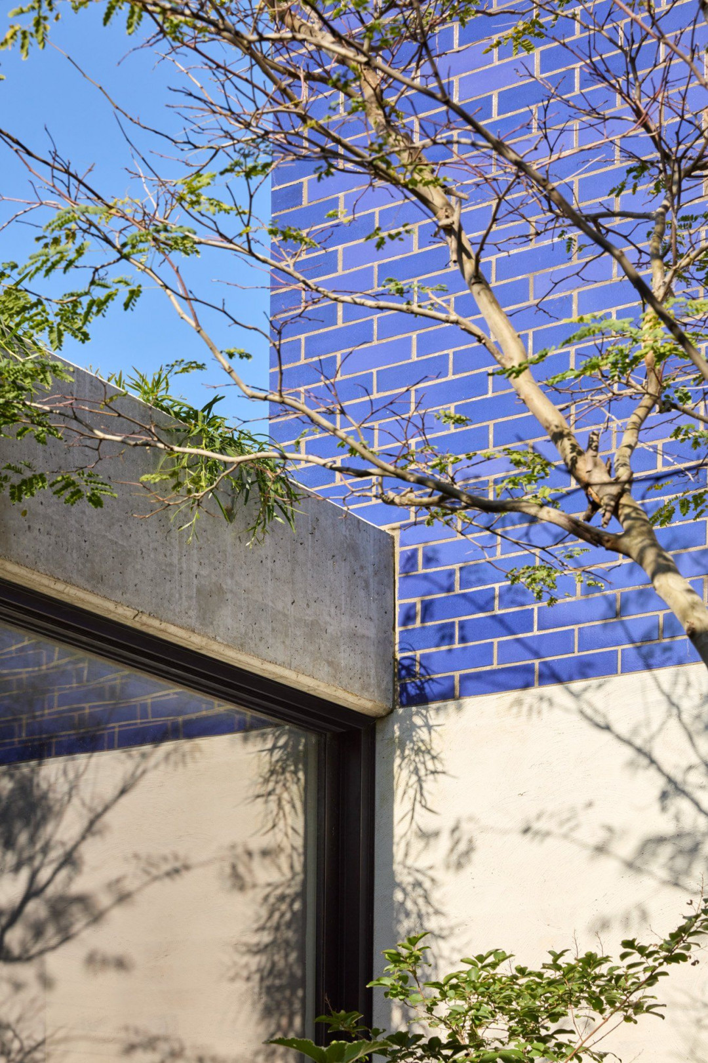
.jpg)
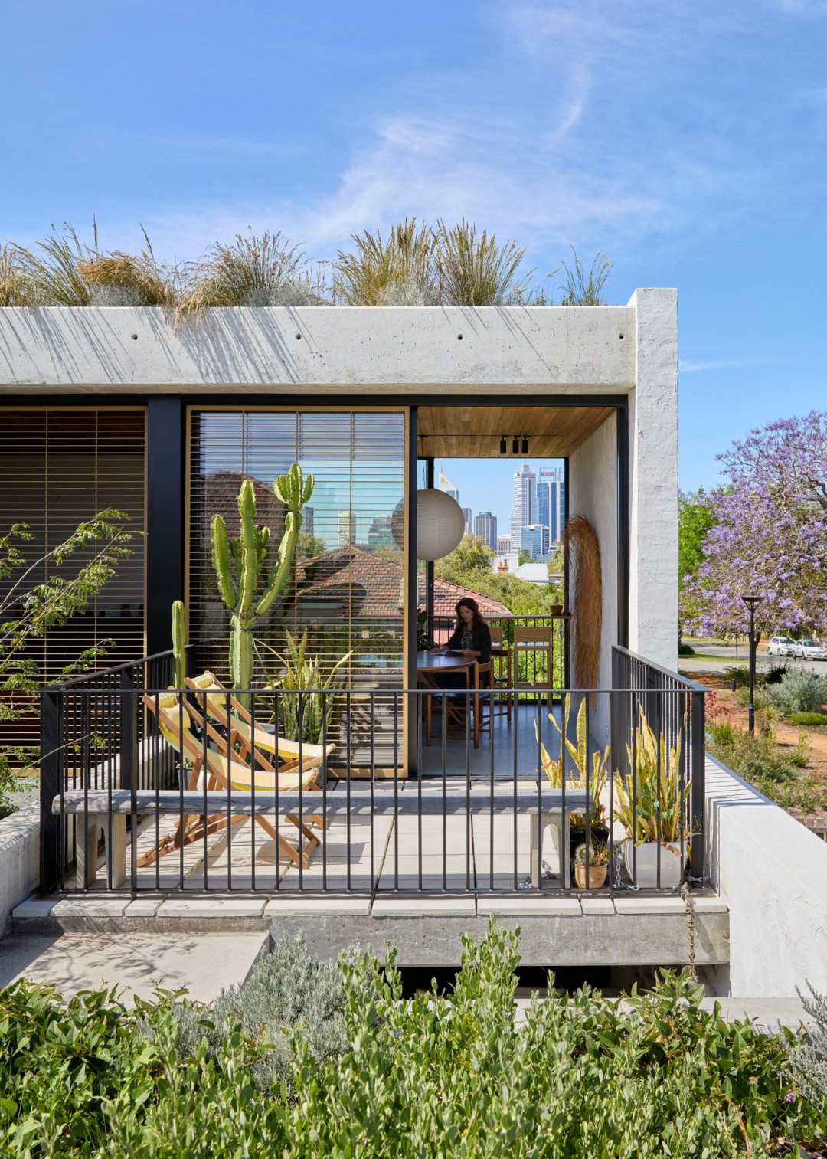
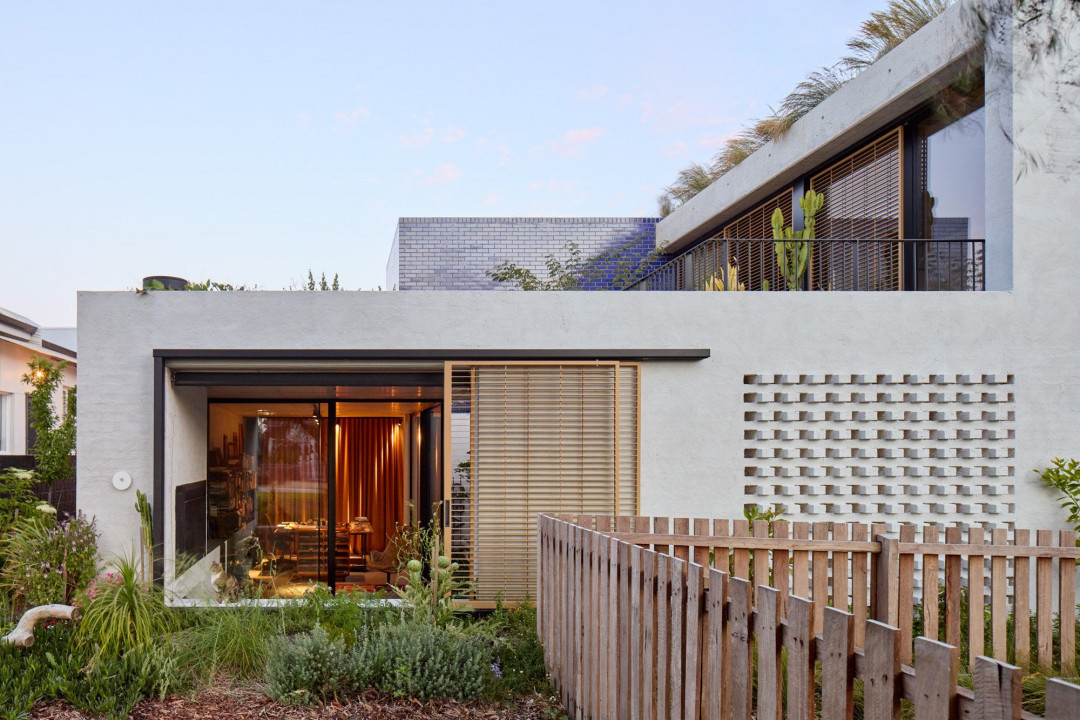
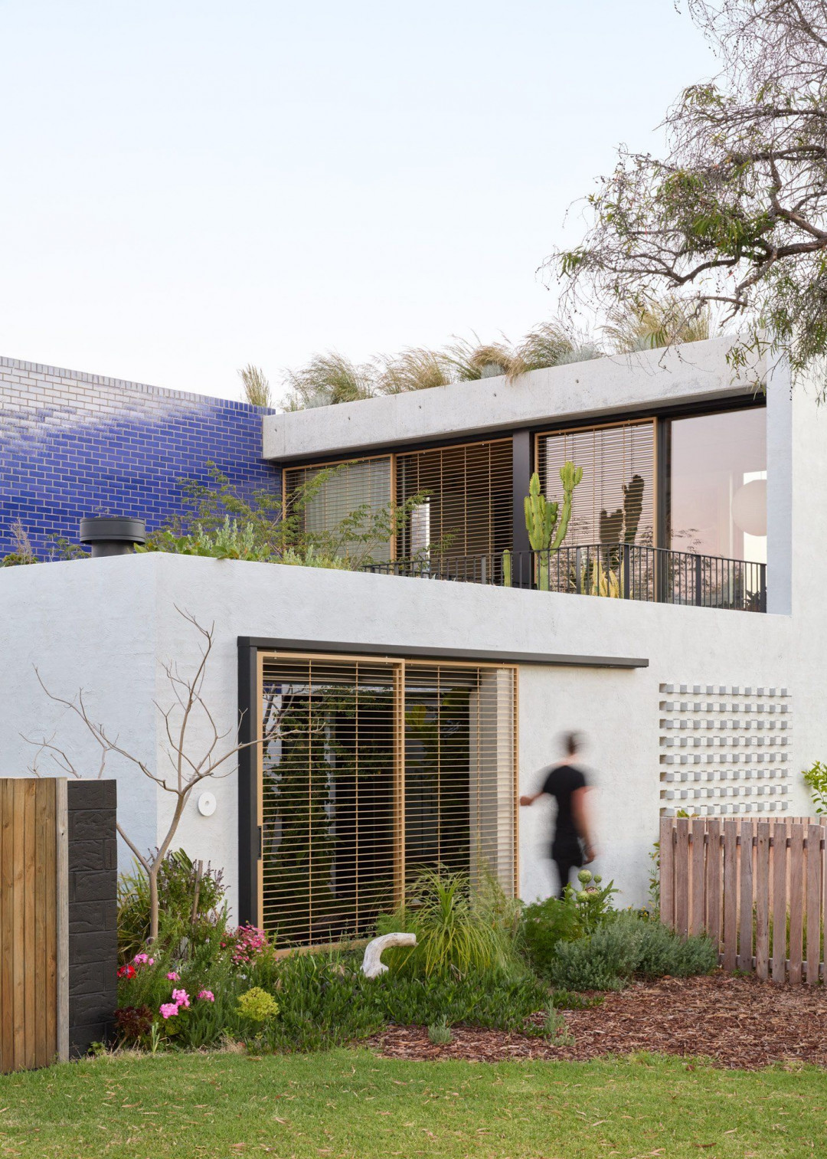
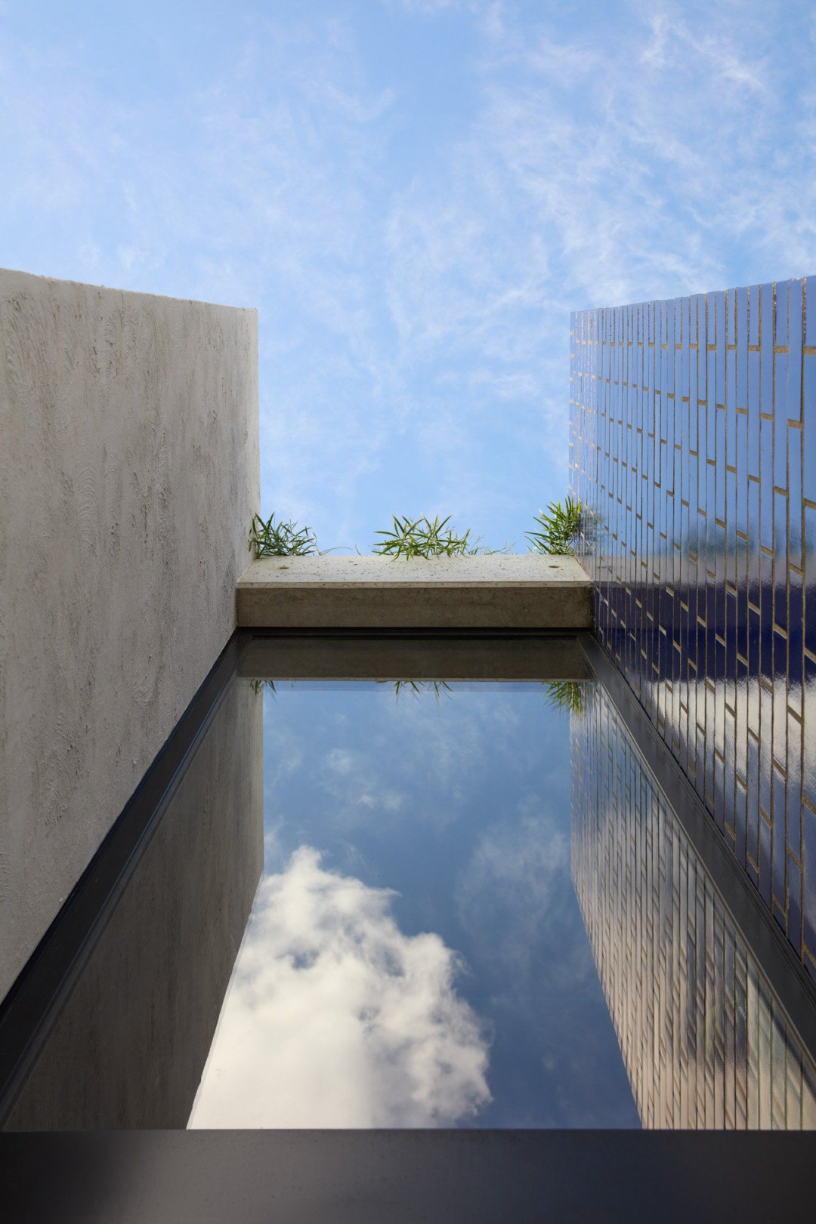
.jpg)
.jpg)
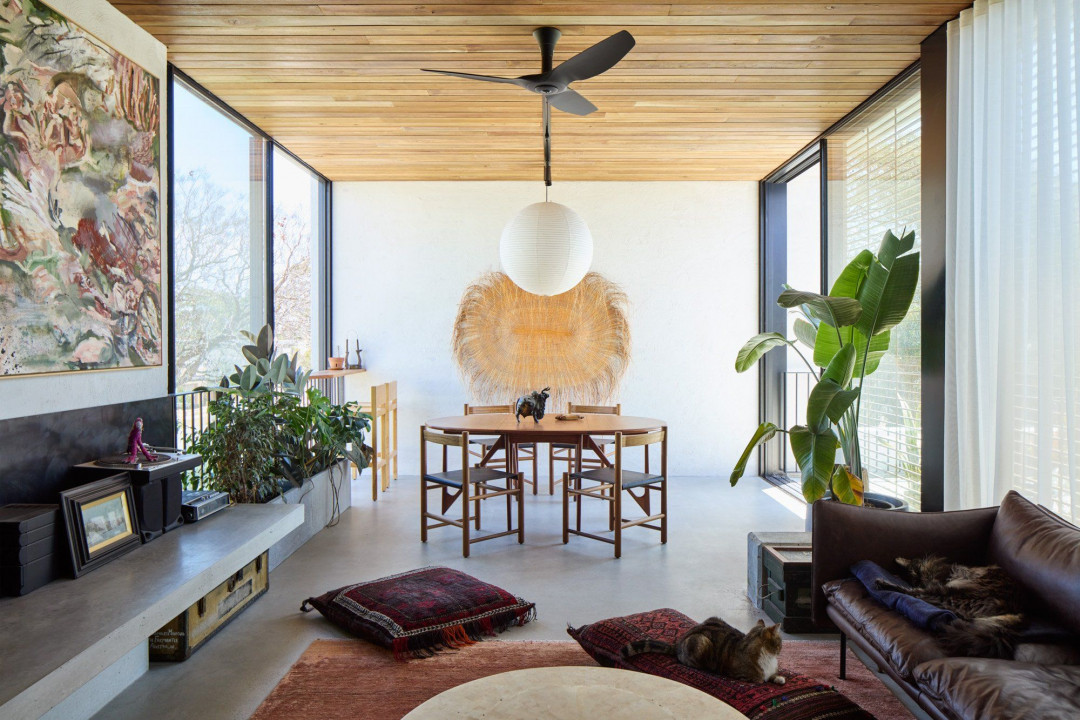
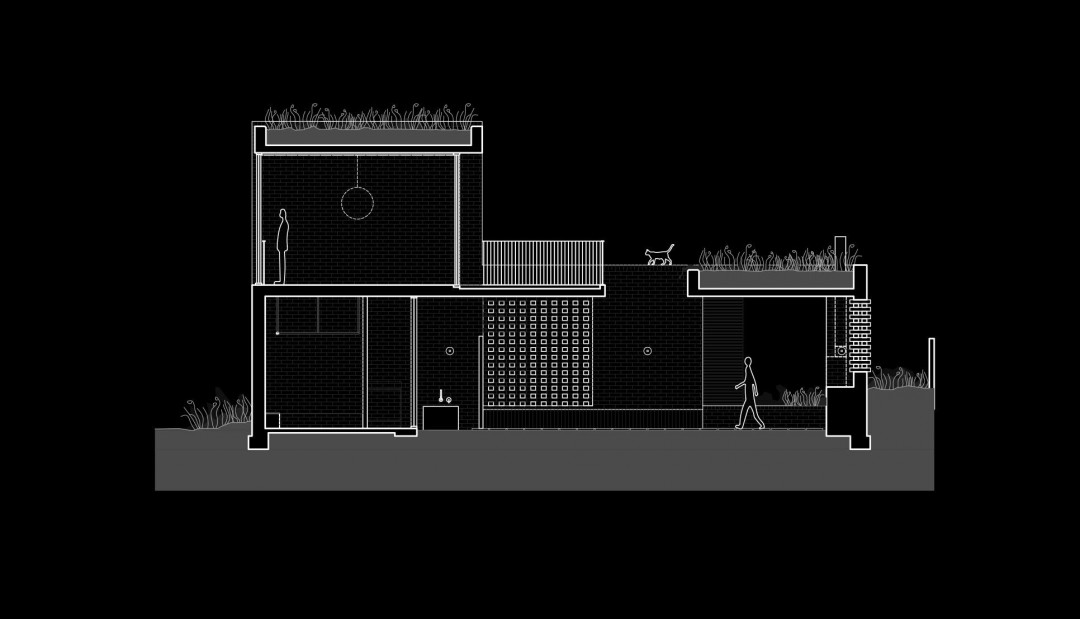
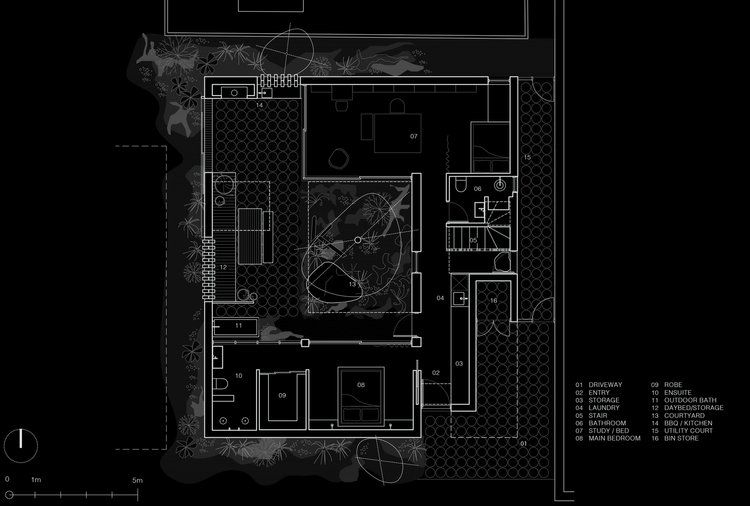
This article originally appeared in mjastudio.net




 Indonesia
Indonesia
 Australia
Australia
 Philippines
Philippines
 Hongkong
Hongkong
 Singapore
Singapore
 Malaysia
Malaysia


