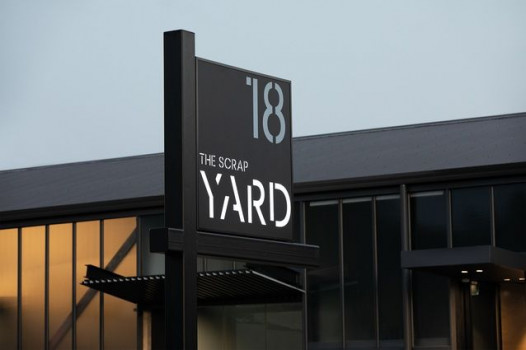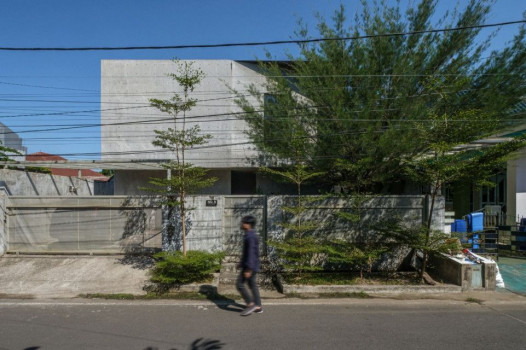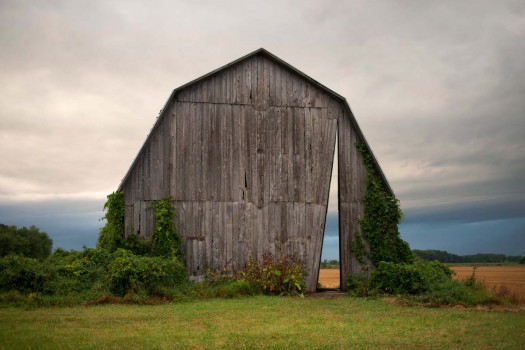Kylau Common Space Carves Out A Story about Coffee and Community



Kylau Common Space by Suaruang is an architectural project that redefines the experience of enjoying coffee in a warm and inclusive atmosphere. Kylau Common Space is designed to be a meeting point for the local community of Depok city, offering a comfortable and aesthetic space to interact, work and enjoy the quality of coffee as well as the space itself.

The design of Kylau Common Space combines modern and natural elements, reflecting the dynamic yet culturally rich character of the building itself. The façade uses natural materials such as sand textured walls, row of plants and natural stone which not only blends well with the surrounding environment but also emphasizes its uniqueness.

Glass is installed along the façade to provide interaction between pedestrian and the visitors. The use of glass also provides natural lighting to the room. The entrance is designed into a prominent accent in the form of a semi-outdoor hallway located under the floating façade, creating a short yet memorable journey into the building.

The building is divided into two main masses, united by one roof and a stainless bridge. This massing gives the impression of a wider space and also creates interaction from the first to the second floor. The skylight at the center of the building functions as a divider. It also captures natural sunlight to create shades that continue to move as the day progresses, reducing the need to use artificial lights.

The stairs as the only main vertical circulation of Kylau Common Space are located in the middle of the building below the stainless bridge, directly facing the main entrance. This will create interesting and unique light reflection during the day, becoming a focal point of the design. Several voids are also created in various corners of the room to provide good air circulation throughout the building.

The layout of Kylau Common Space is designed with high flexibility, accommodating various activities from workshops, presentations, to community events. The interior of Kylau mostly combines raw and natural materials such as plywood and stone with modern materials such as stainless steel and glass. This combination provides variety and unique atmosphere.


Kylau Common Space aims to inspire and activate the creative potential of every visitor, making it more than just a place for coffee, but rather a space where ideas and passions meet and grow. Every corner and design element in Kylau Common Space speaks of innovation, togetherness and sustainability.

The Kylau Common Space project is expected to create architectural memories, carve out a story about community, creativity and coffee, united in aesthetic and functional harmony.




 Indonesia
Indonesia
 Australia
Australia
 Philippines
Philippines
 Hongkong
Hongkong
 Singapore
Singapore
 Malaysia
Malaysia








