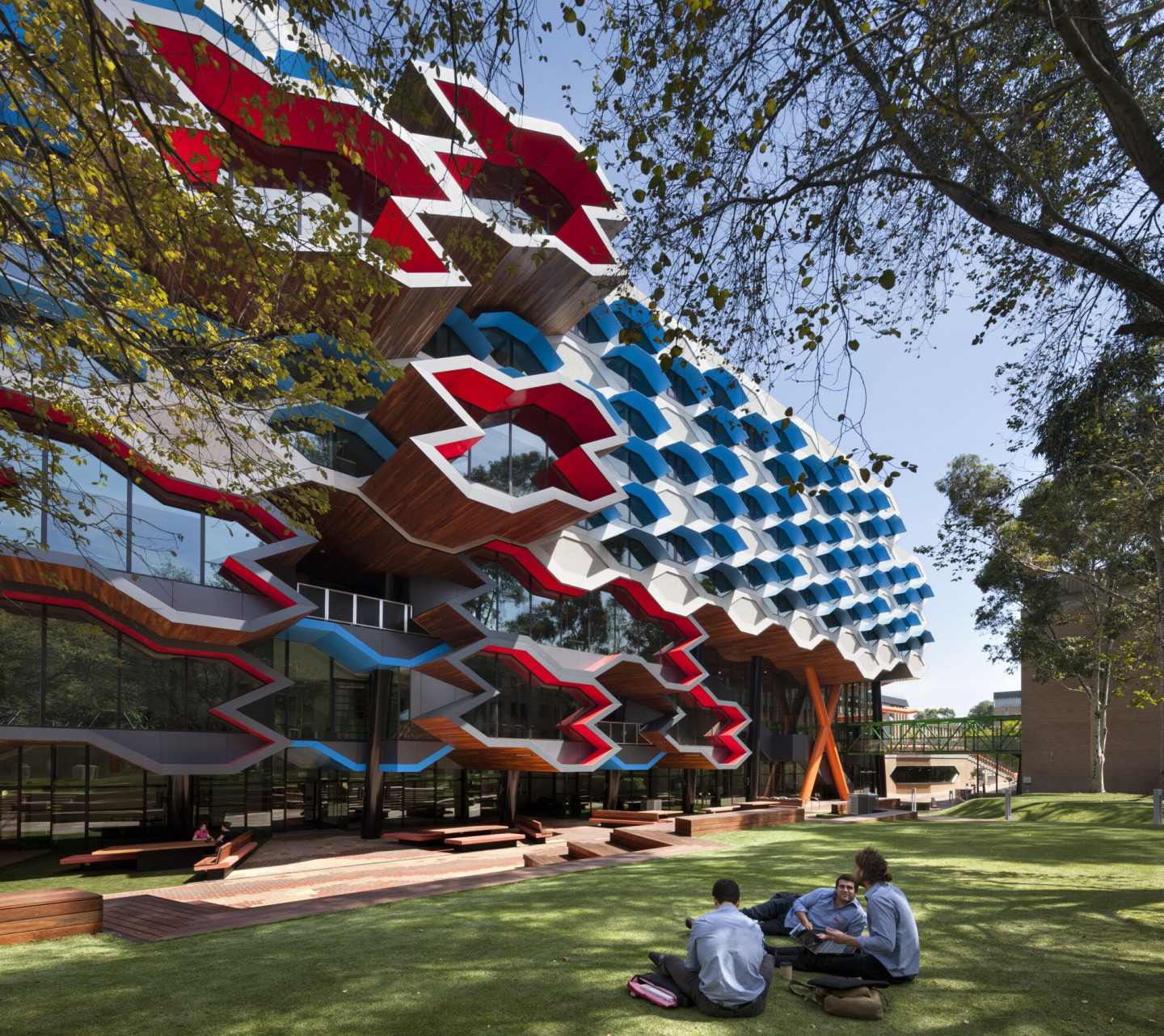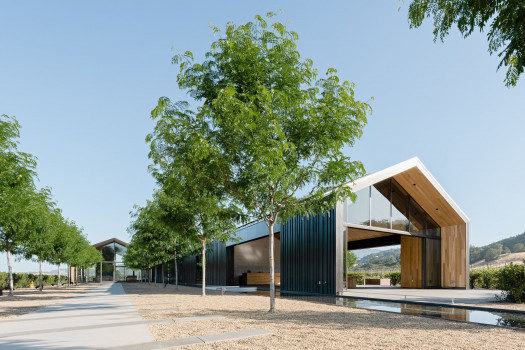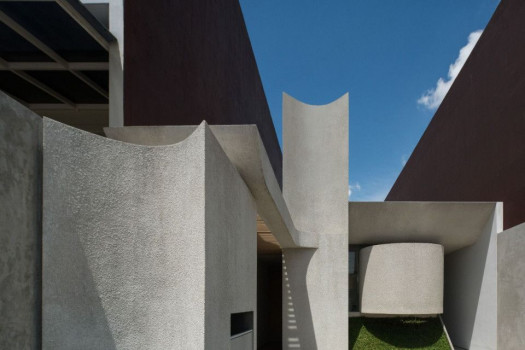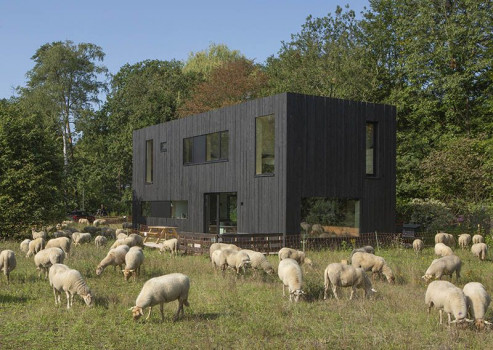La Trobe University Institute for Molecular Sciences



“The building is an iconic addition to the La Trobe Melbourne campus. It stands two storeys higher than the other buildings on campus, and with its stunning design, represents a beacon of change for the University. From a practical perspective, it is a building where the architecture plays a key role to drive significant changes in the conventional operation of scientific research, fostering cross-disciplinary collaborations between leading scientists.” - Professor Nick Hoogenraad, the now retired Head of Department of Biochemistry & School of Molecular Sciences'
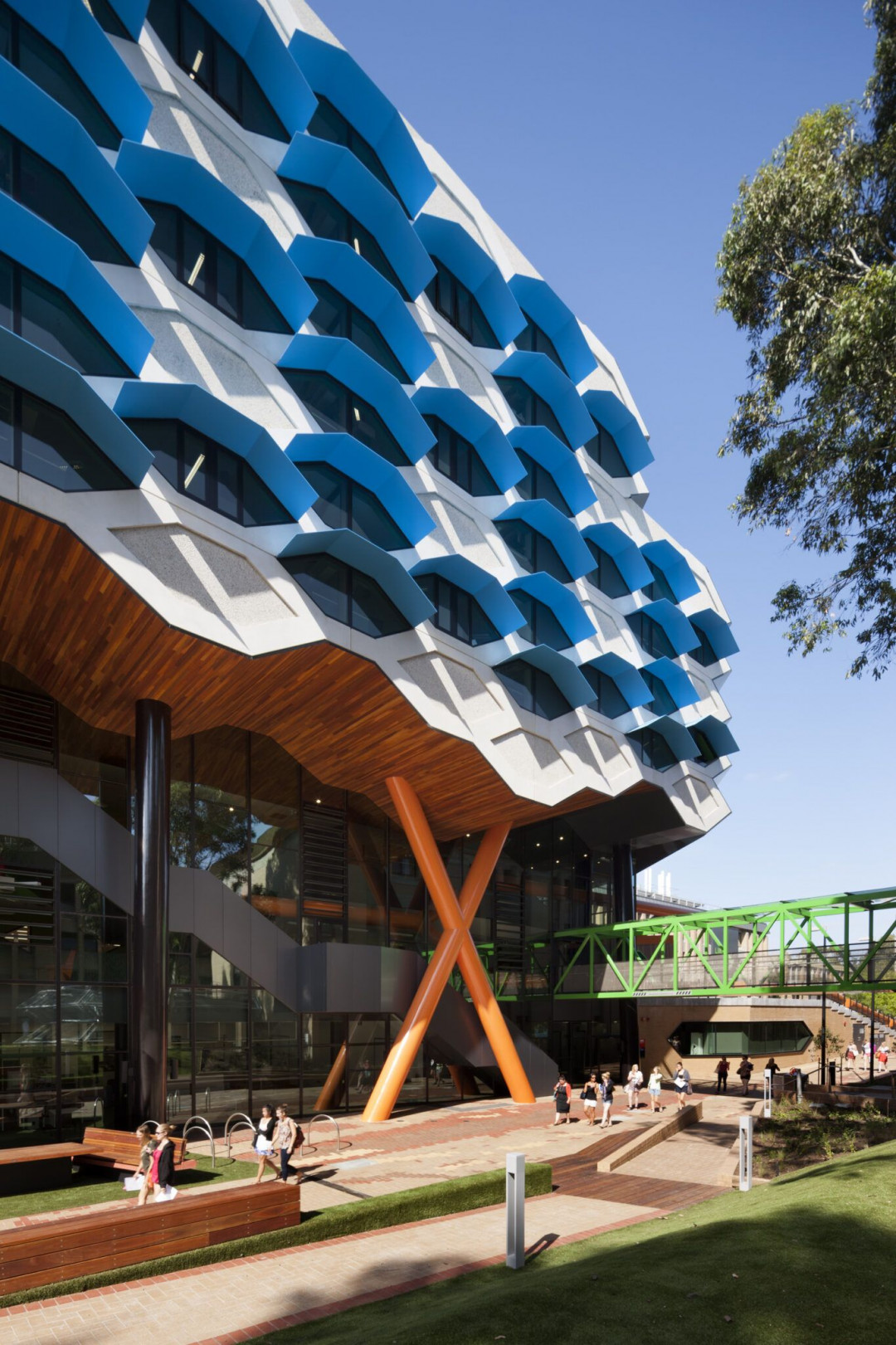
The La Trobe Institute for Molecular Science (LIMS) is a blueprint for leading design in functionally driven labs that not only transform student pathways, but the identity of a campus. LIMS is a major building on La Trobe University’s Bundoora Campus in Melbourne, meeting the university’s long-term needs for student learning and international research in the science disciplines. We were appointed to design this facility following a competition sponsored by the Australian Institute of Architects. The project includes a six storey building and refurbishment of two existing buildings that together, perfectly balance the needs of teaching and research. Our design embodies the concept that university teaching is informed by research and that the two activities should be connected. We explored an architectural language to create distinct physical pathways that allow students to see their career progression unfold within one building. With its state of the art facilities, LIMS creates the physical environment that can transform pathways for students.
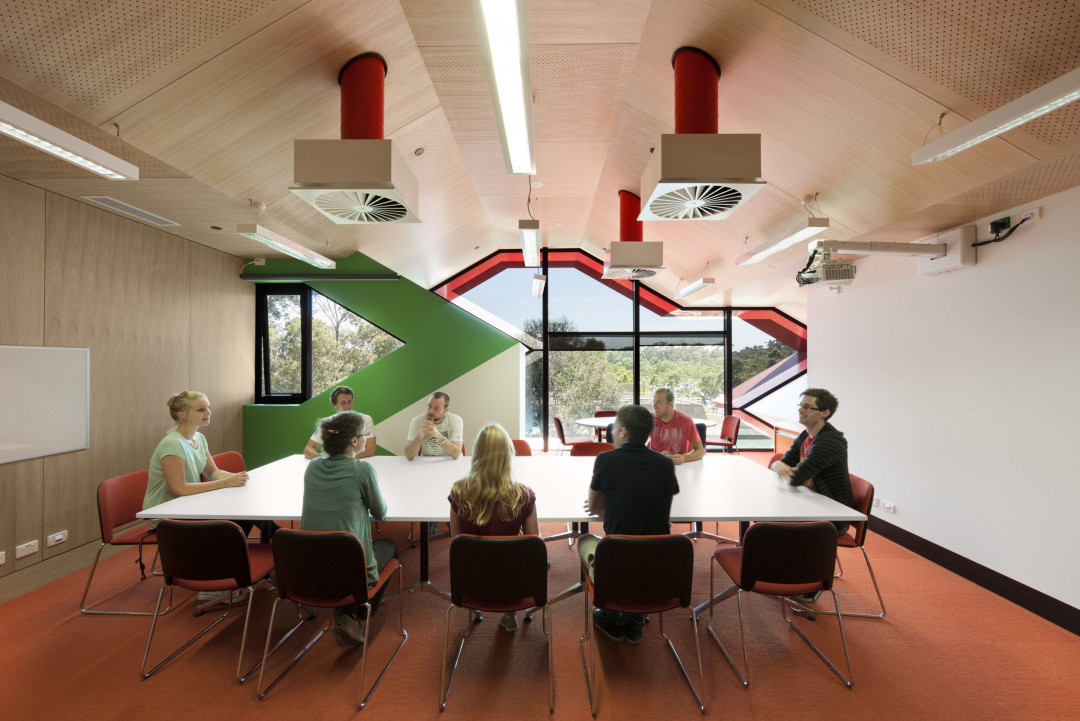
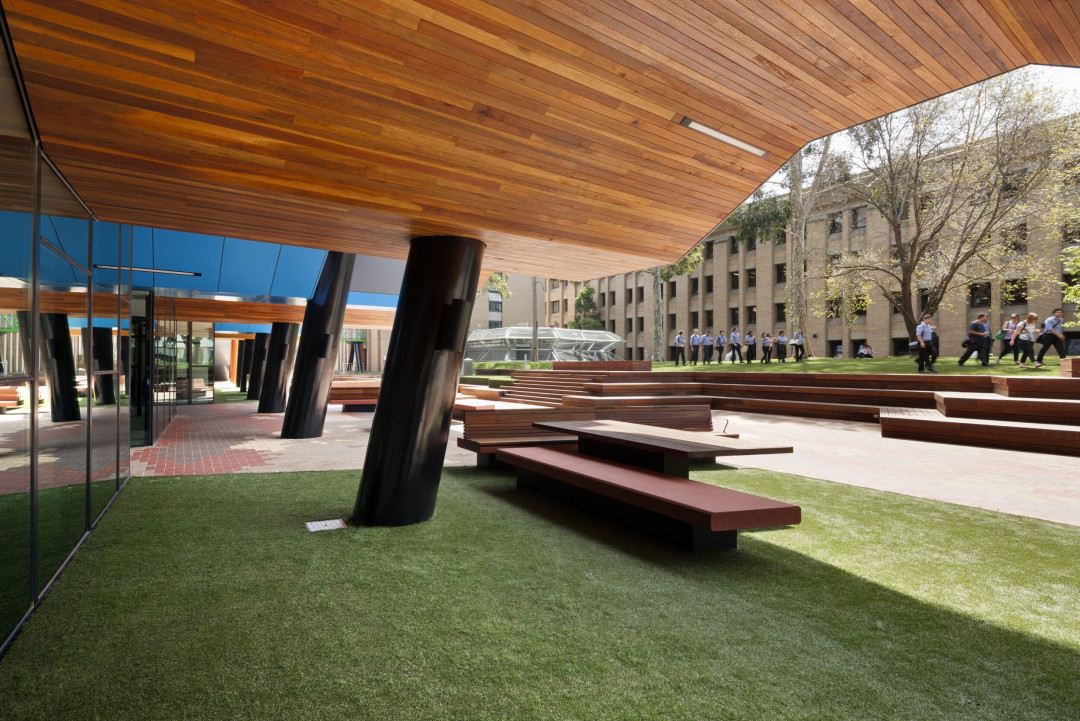
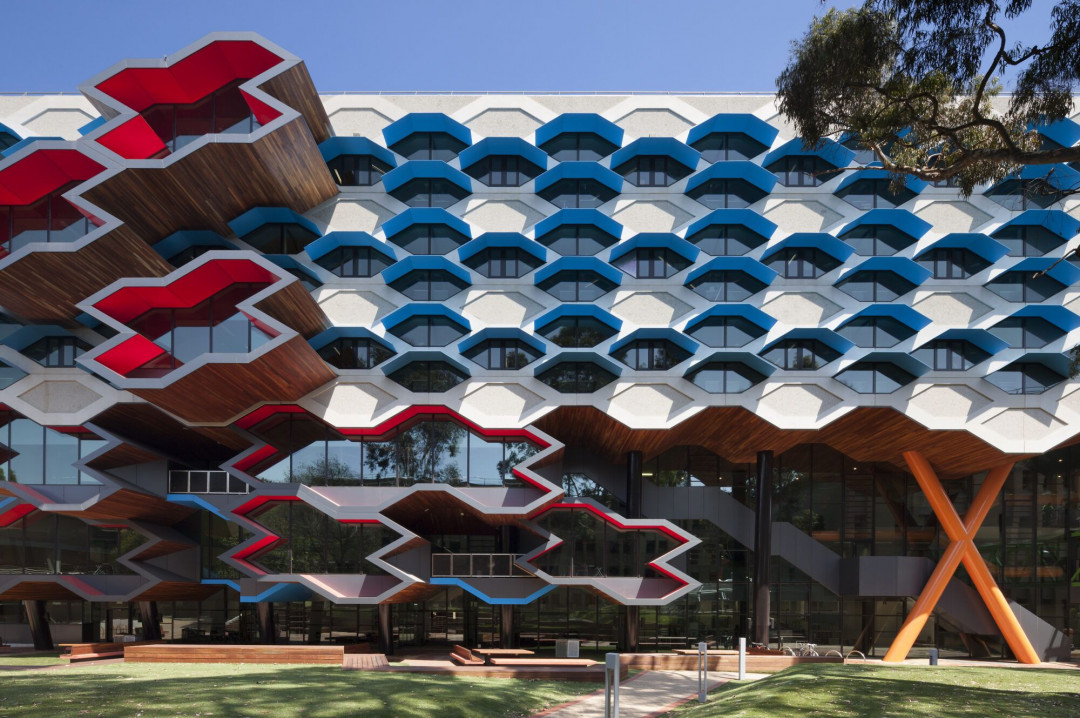
“Our emphasis has been on creating a dynamic environment that defines a true pathway for students as they progress to becoming the next generation of Australian scientists. There’s a focus on self-directed, project-based learning for students and collaborative environments for researchers spaces. The architecture includes environments that can create research outcomes that would not have been possible in traditional academic settings." - Carey Lyon, Director of Lyons
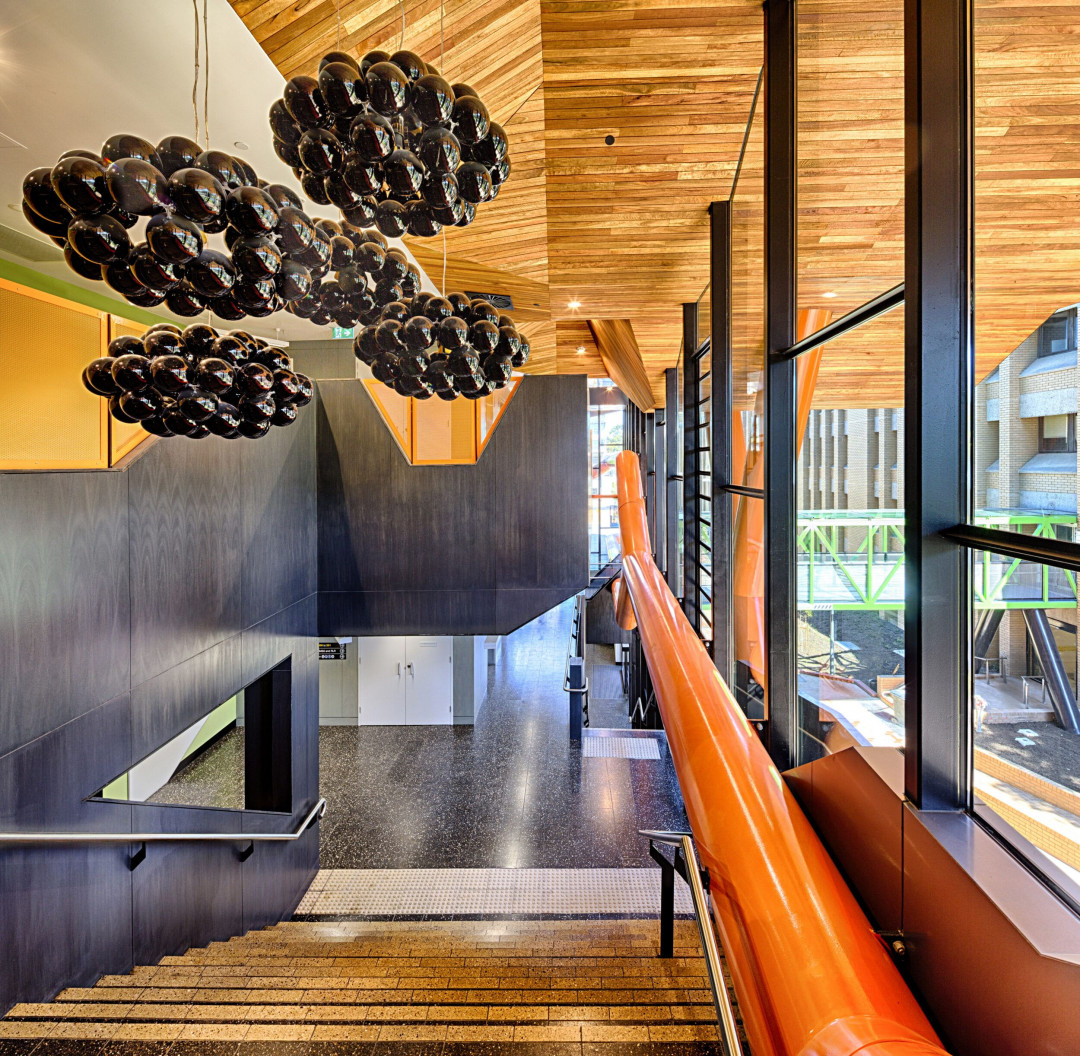
Encouraging research collaboration in diverse, casual spaces
Our design for LIMS shows the importance of the intersection of two academic activities; teaching and research. The upper levels are designed around a collaborative research model with all research spaces purposefully designed to have a relationship with public and student spaces. All laboratories are large, open, flexible spaces where teams are able to work together, or expand and contract according to projects. A series of shared spaces, including a major conference room, staff college lounge and informal meeting spaces, are also located on the research levels. Giving both researchers and students diverse, flexible and causal spaces for collaboration has had a transformative effect on research projects. Commenting on the success of the collaborative spaces Professor Nick Hoogenraad, retired Head of Department of Biochemistry & School of Molecular Sciences said, “Lyons also designed a facility that encourages research collaboration across the different discipline boundaries. A key to this is having a single large common room with a range of seating, tables and kitchen facilities to encourage staff to take their breaks in this area. This has succeeded so well that in less than two years since occupying the facility, scientists from the different disciplines are now applying for funding for joint research projects.”
Designing pathways for students
The La Trobe Institute for Molecular Science (LIMS) is designed around a model that creates a pathway for students in science. Within one building students can grow from undergraduates, to student researchers and ultimately into lead researchers. A broad, open stair through the centre of the building represents a physical pathway, connecting the undergraduate learning spaces on the lower levels to the research spaces on the upper levels. The learning spaces on the lower levels have large, open, flexible labs connected with interactive learning spaces. This allows students to move between laboratory based project work and digital and collaborative learning activities within the adjacent spaces. At ground level, these learning spaces connect to new landscaped spaces for social and learning needs. We made use of the great landscape of the campus and maximised views to nature and access to natural light.
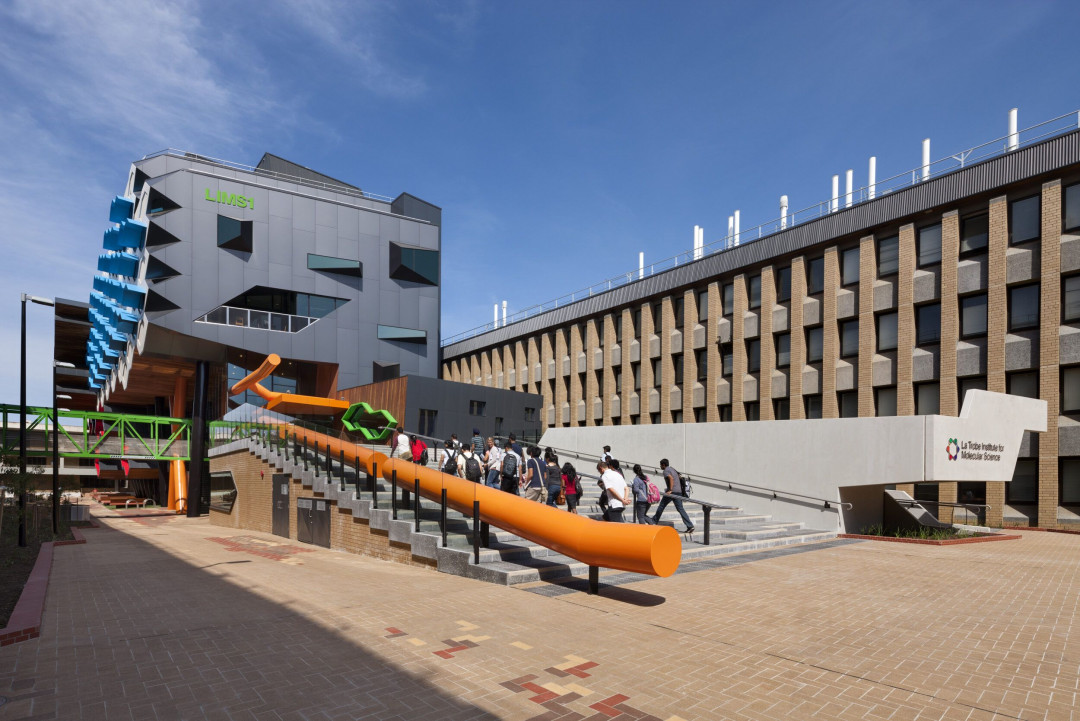
Transforming the campus from the outside in
An integral part of the brief was for the project to have a transformative effect in terms of the architecture and identity of the campus. Previously built within the strict guidelines for materials and heights, our design for LIMS is an opportunity to make a statement about Australia’s investment in science. We achieved this with two key strategies; designing a facility with bold features and embedding future pathways into physical spaces, thus providing a transformative experience for students, teachers and researchers. The story of the cellular research work taking place inside the building is embedded in the façade in the form of hexagonal windows that stretch across the front and rear. They are designed to represent a molecular structure with some structures jutting out, disrupting the regularity of the pattern. On the inside they make for unique and flexible breakout meeting spaces and balconies for students to occupy, and for research staff to meet and collaborate. The distinct facade distinguishes the building on the campus, signifying a university committed to future focused solutions. The walls are primarily precast concrete, with the cells providing lower and upper windows into the various spaces, providing an abundance of natural daylight. External sun shades are integrated with the precast panelling system, provide shading to the north, and glare control to the south. This strategy allows the laboratories to be set up without any internal blinds, and without direct sun entering into any of the laboratory benches. This is just one of the sustainable design aspects that contributes to the building’s formal certification for 5 Star Greenstar.
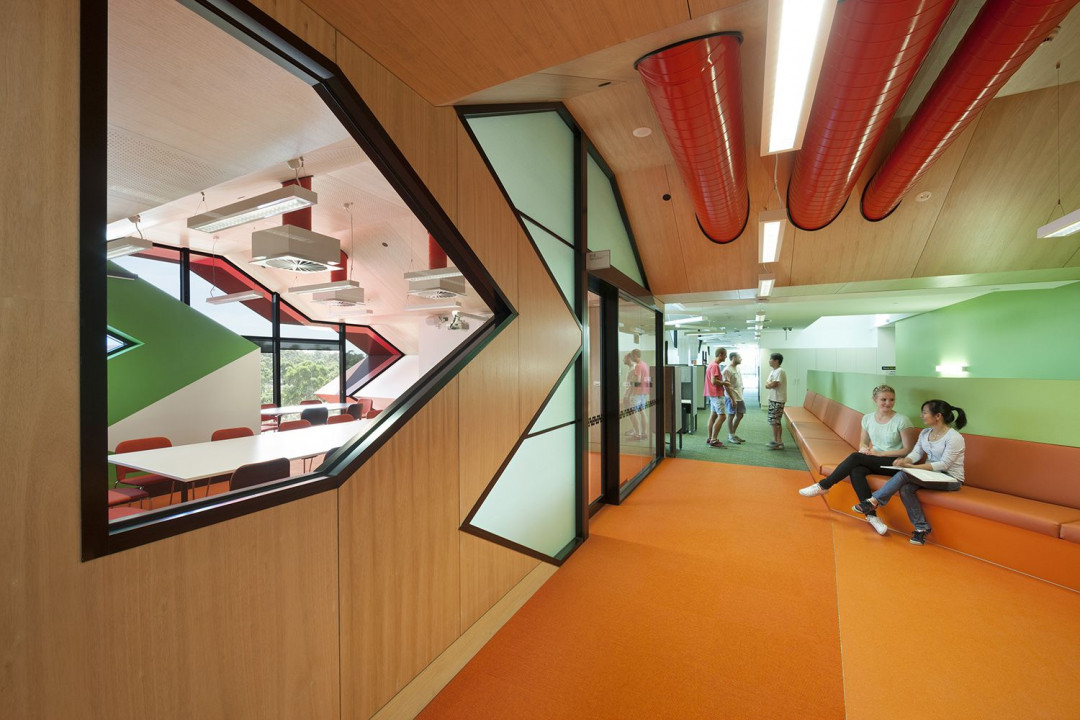
This article originally appeared on lyonsarch.com.au




 Indonesia
Indonesia
 Australia
Australia
 Philippines
Philippines
 Hongkong
Hongkong
 Singapore
Singapore
 Malaysia
Malaysia


