Make Your Small Space Feel Spacious with These Design Ideas




Ryokan BSD by Arti
As the size of houses become more limited than ever, a dilemma on how to live comfortably without sacrificing basic needs emerges. In small homes or apartments, most of the problems come from arranging the rooms layout, especially living room, kitchen, and bedroom. Moreover, small spaces require efficient storage to accommodate a variety of furniture and other household needs.
A well-planned design is the key to create a spacious feeling in small spaces. Here is the list of design ideas done by design professionals in Archify to make small spaces feel spacious.
Design Ideas for Living Room
Use a large mirror or other transparent materials to give the impression of a wider space. For more impactful impression, the mirror needs to fill several parts of the walls. Vertical storage like bookshelves or other cabinets can also be utilised to add this large mirror into the small living room.
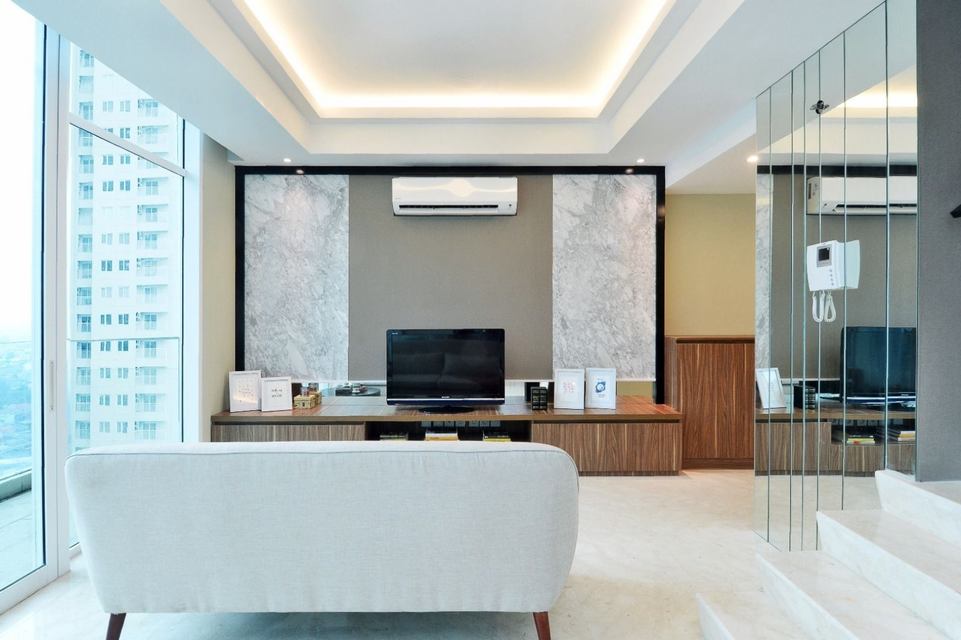
Satu8 Residence by Peak Studio
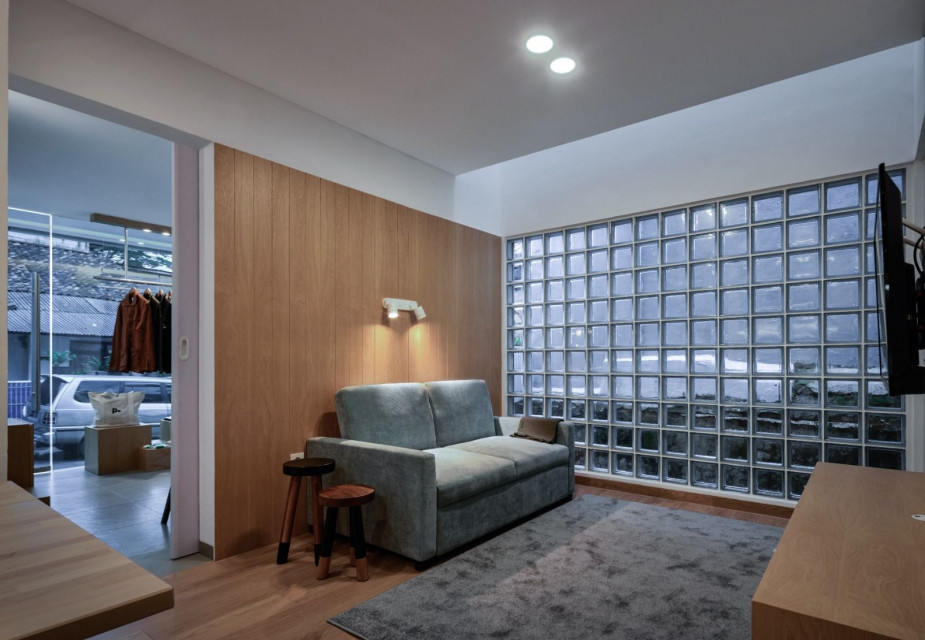
Paperhome by Aaksen Responsible Aarchitecture
Design Ideas for Bedroom
The type of beds affects the overall space needed for a bedroom. For small bedroom, a bunk bed or a bed in mezzanine level can be applied to create more storage space at the bottom of the bed.
Beside storage space, the bottom of bunk bed can also be used as a study or family room. Another choice is a bed that can be folded up when it is not in use, hence giving more space for other activities in the bedroom.
Adding mirrors on several places like the wall behind the bed and the wardrobe door can help expanding the space. Applying a sliding door for small bedroom door will also give more space to put the furniture more freely.
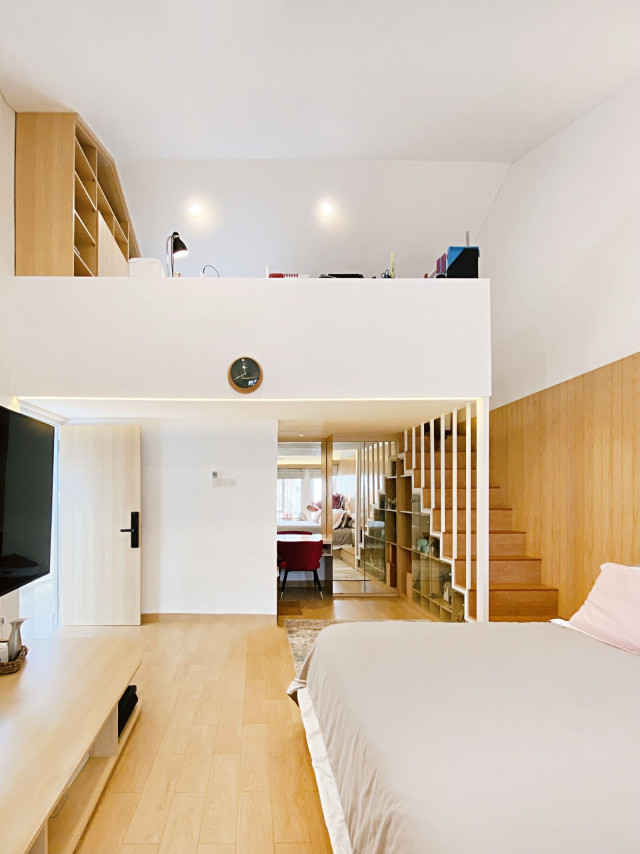
Parhuis by Aaksen Responsible Aarchitecture
Design Ideas for Kitchen & Dining Room
Combining kitchen with dining area can be an effective way of getting around small space. Moreover, the use of folded furniture will give more usable living space when the furniture is not in use.
In the kitchen, use small cooking utensils like a two-burner stove and a small sink. Make the cabinets in the kitchen as high as the ceiling to maximise the storage space in the small kitchen.
As a precedent of dining room design in small space, the 3-in-1 Living project by K-Thengono Design Studio gives a strategy to create a transformable built-in cabinet that can be used with great flexibility. A fold-out custom dining bench and table allows the living space to transform into a dining room.
A custom sofa is embedded in the cabinet using bi-fold system to save more space. When all the panels are closed, the clutter is hidden inside, allowing some extra activities like yoga and home workout to take place in the living space.
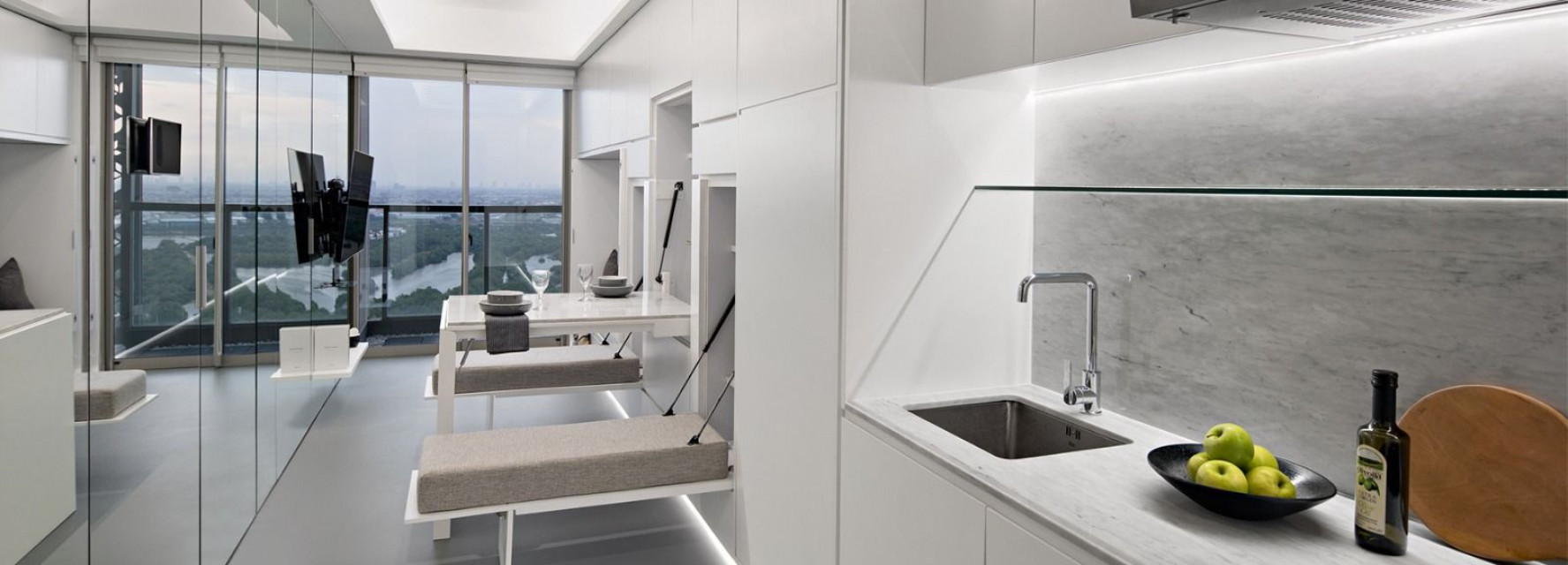
3-in-1 Living by K-Thengono Design Studio
Design Ideas for Service Area
In apartments, usually service area is not specifically provided. A smart layout for multifunction area is needed, like combining the washing machine with the kitchen set.
Use a front-loading washing machine so that the space above can be used to store other items. The kitchen table can also be made multifunction as an ironing board.
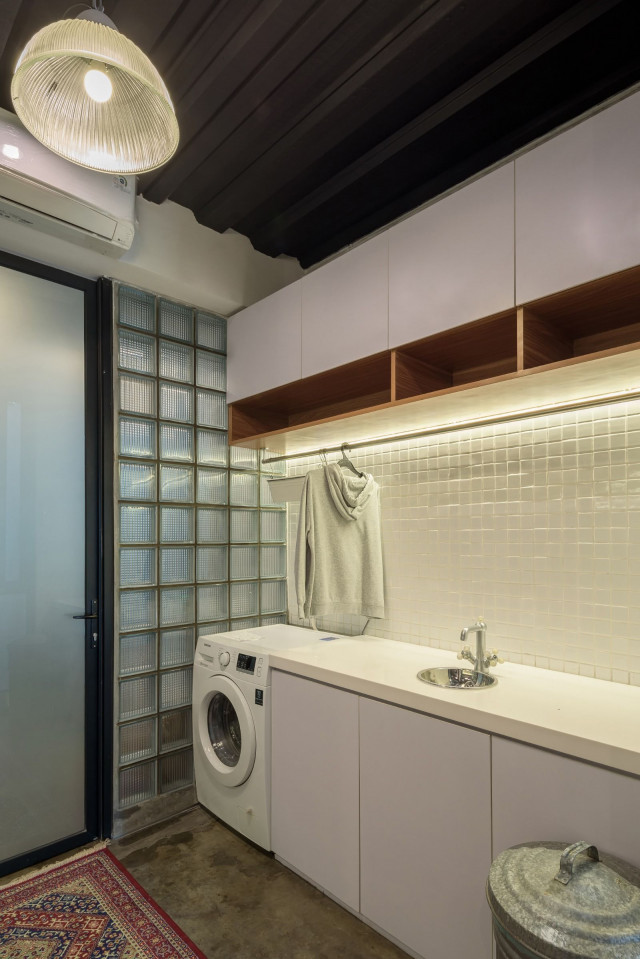
3000mm House by AGo Architects
Finally, yet importantly
Choosing the right colour for the wall, floor, and ceiling is the key in making small space feel spacious. Avoid using dark colours and limit the use of noisy patterns in many places. The selection of furniture is also very important, especially in terms of colour, size, and system. Bulky furniture with dark colours should be avoided. Choose furniture with built-in design for more effective layout in the small space.
Living in a house with limited size is also a challenge to change lifestyle, namely focusing on living with essential items only. Frugal living may be the right choice.
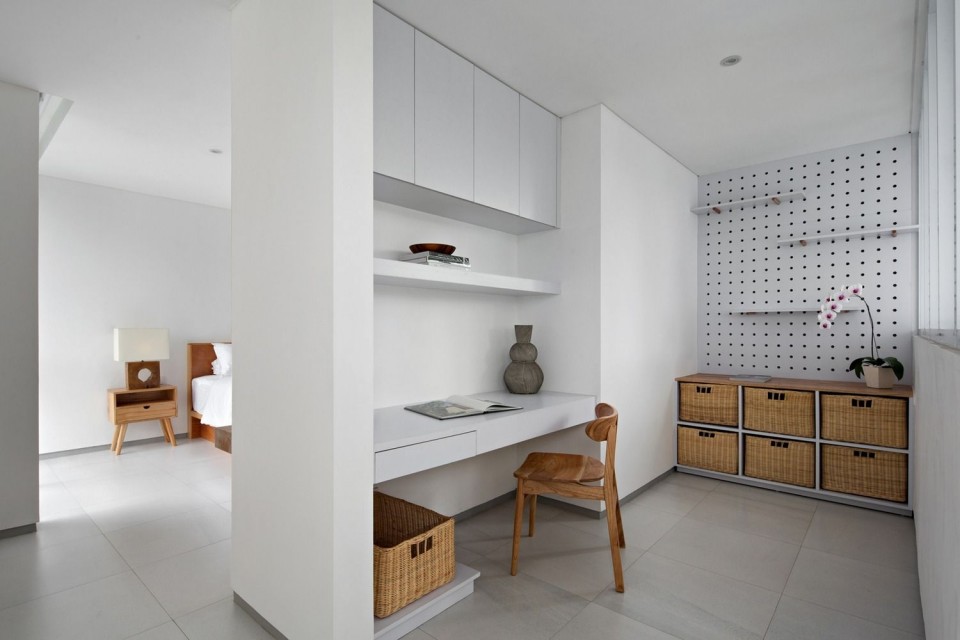
Misol House by Somia Design
By following the design ideas above, small dwellings can feel spacious and comfortable to live in. For maximum results, you can find thousands of trusted interior design inspirations and design professionals on Archify. Have fun exploring the design of your home!




 Indonesia
Indonesia
 Australia
Australia
 Philippines
Philippines
 Hongkong
Hongkong
 Singapore
Singapore
 Malaysia
Malaysia







