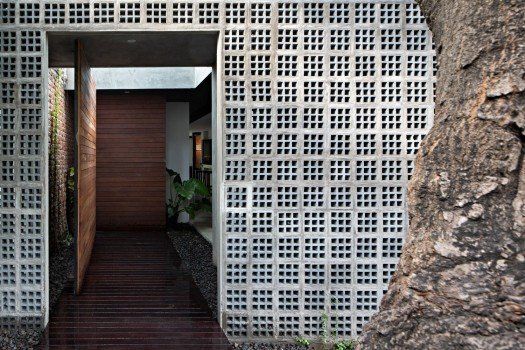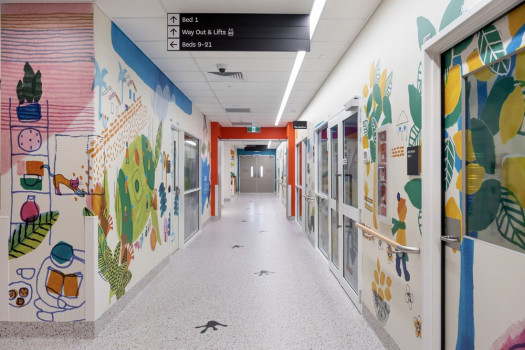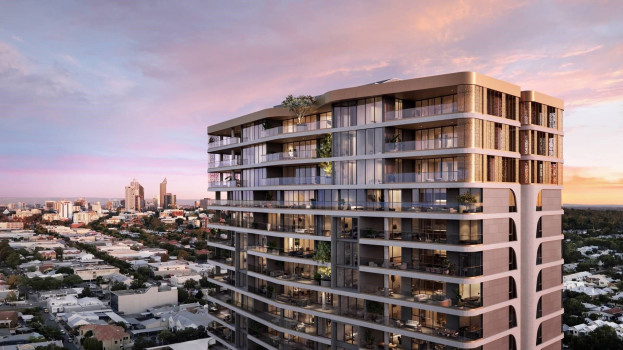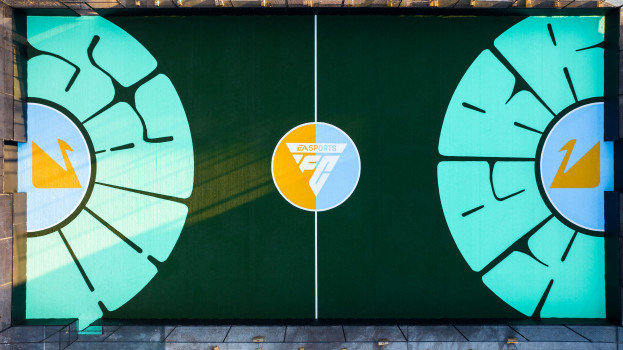Mand[A]nila House
25 MAY 2021 BY
ARCHIFYNOW



Firm
Somia Design
Location
South Denpasar, Indonesia
Year
2017
Photographer
Mario Wibowo
VIEW PROJECT
This renovated house sits on a 320 square meters lot at a small residential complex in Denpasar, Bali. Located in front of an elementary school where noise and school activities indirectly impact the house during the daytime.
This house was initially a kitchen and garage of one big house that used to produce foods for a catering business. Afterwards, the owner decided to split the house into two separate houses. At that time the house was quite large, yet suffering from the minimum penetration of natural light and its conditional hodgepodge finishes.
Talking about the brief, the client desires a tropical Balinese house that will suit the casual lifestyle of the family. Those issues challenge the architect to solve this renovation project.
![Mand[A]nila House Mand[A]nila House](https://image.archify.com/blog/l/juuhdgv6a7.jpg)
![Mand[A]nila House Mand[A]nila House](https://image.archify.com/blog/l/sfgkp2ypq2 (1).jpg)
![Mand[A]nila House Mand[A]nila House](https://image.archify.com/blog/l/kd8d92bgrp.jpg)
![Mand[A]nila House Mand[A]nila House](https://image.archify.com/blog/l/55pfqqk2gu.jpg)
![Mand[A]nila House Mand[A]nila House](https://image.archify.com/blog/l/f3dxm2xkqn.jpg)
![Mand[A]nila House Mand[A]nila House](https://image.archify.com/blog/l/9ut8ke2p3z.jpg)
![Mand[A]nila House Mand[A]nila House](https://image.archify.com/blog/l/47zkndstby.jpg)
![Mand[A]nila House Mand[A]nila House](https://image.archify.com/blog/l/4q8gnugkd7.jpg)
![Mand[A]nila House Mand[A]nila House](https://image.archify.com/blog/l/pkuvux9rd3.jpg)



Archifynow
blog platform
ArchifyNow is an online design media that focuses on bringing quality updates of architecture and interior design in Indonesia and Asia Pacific. ArchifyNow curates worthwhile design stories that is expected to enrich the practice of design professionals while introducing applicable design tips and ideas to the public.

 Indonesia
Indonesia
 Australia
Australia
 Philippines
Philippines
 Hongkong
Hongkong
 Singapore
Singapore
 Malaysia
Malaysia








