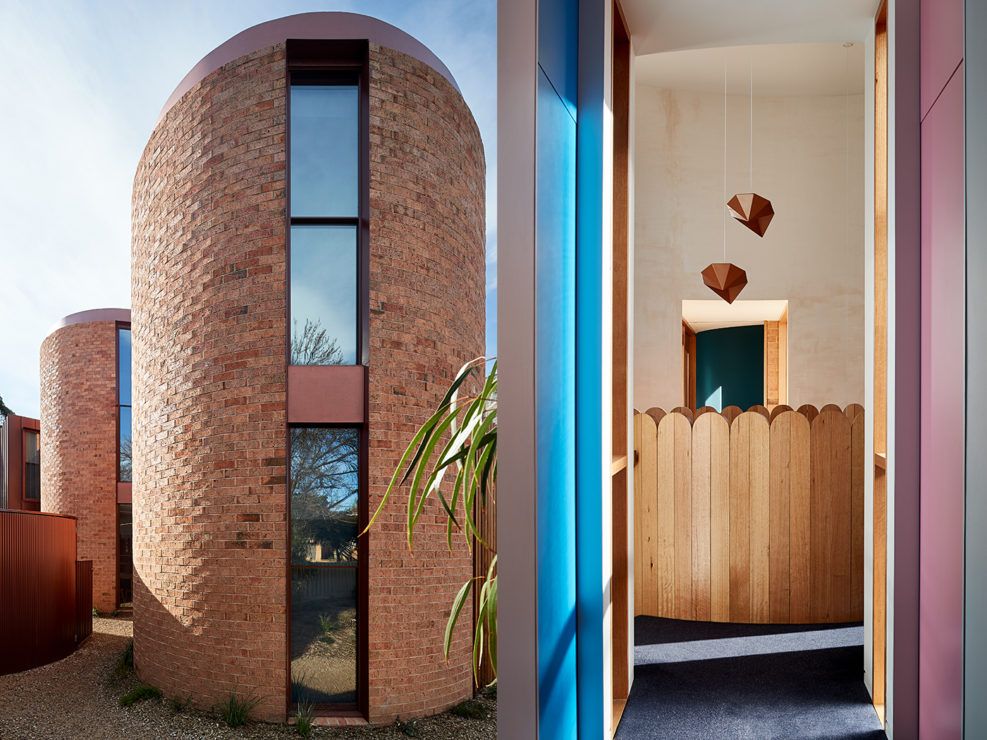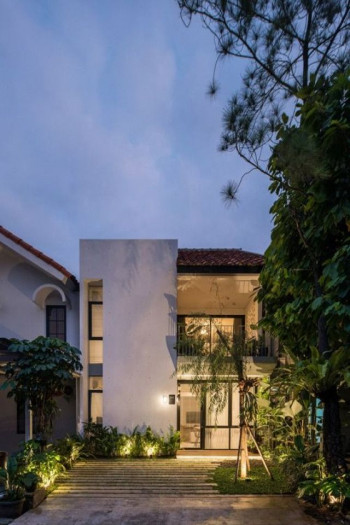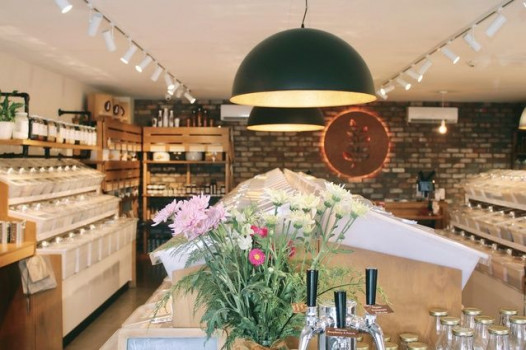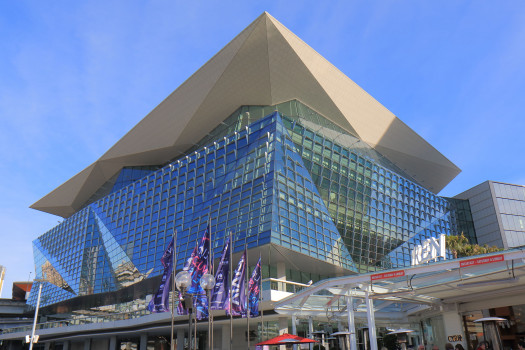Merri Creek
08 FEB 2022 BY
ARCHIFYNOW



Firm
WOWOWA
Location
Fitzroy North, Victoria
Photography
Shannon McGrath
Making the familiar strange & the strange familiar. The tree lined Fitzroy North street is peppered with cream & apricot double story triple brick veneer – many with deco waterfall edges and glamorous garages with roof decks above that connect to contribute to a grand entry sequence. One might ascend the stairs, drink martinis on the terrace before moving through a curved glass threshold front door to the parlour. Wanting to replicate the contextual romance, Merri Creek House mirror this exactly with its own street facing deck above the garage.
Also celebrating the waterfall features of the hood, circular turrets cascade along the site to reference in a fresh way. WOWOWA’s obsession with geometric farm relics and tall brick water structures also informed the double height towers for living. Merri Creek house is made up of two turrets – the front one split into rumpus below & study above, the middle turret housing the dining table and wall sweeping décolletage staircase. The third turret is deconstructed, meant to be likened to an eroding ruin approaching the creek abutting the site. A giant curved window cuts the surface and looks out towards an old magnolia tree.
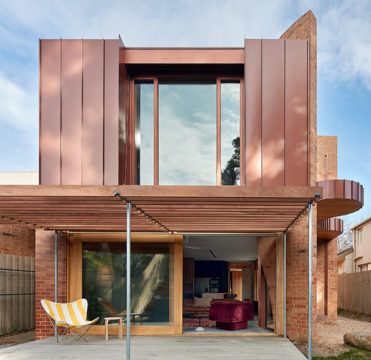
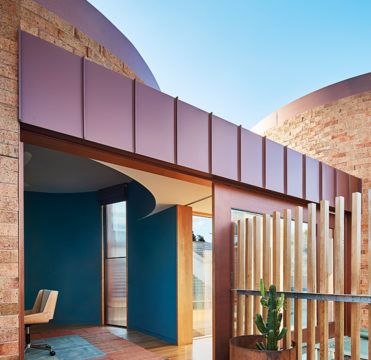
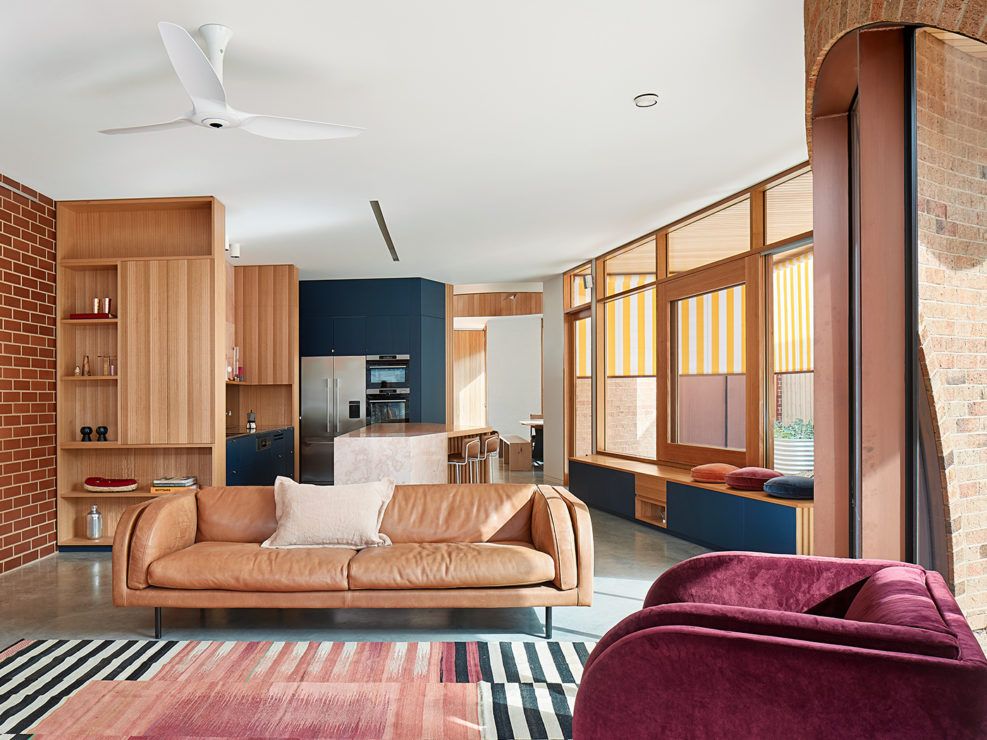
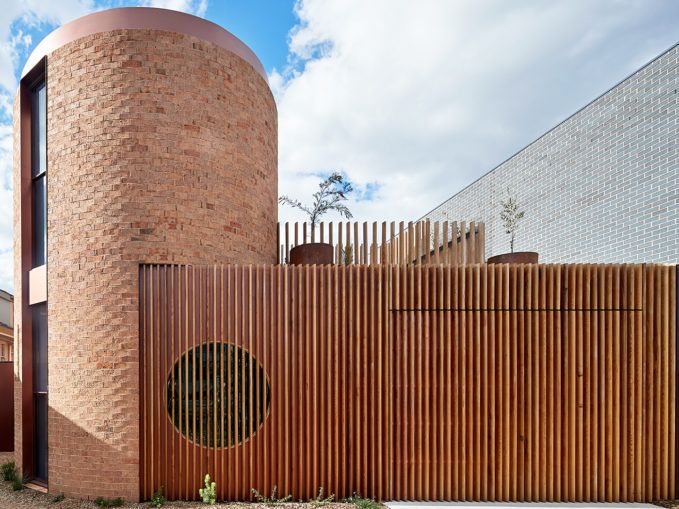
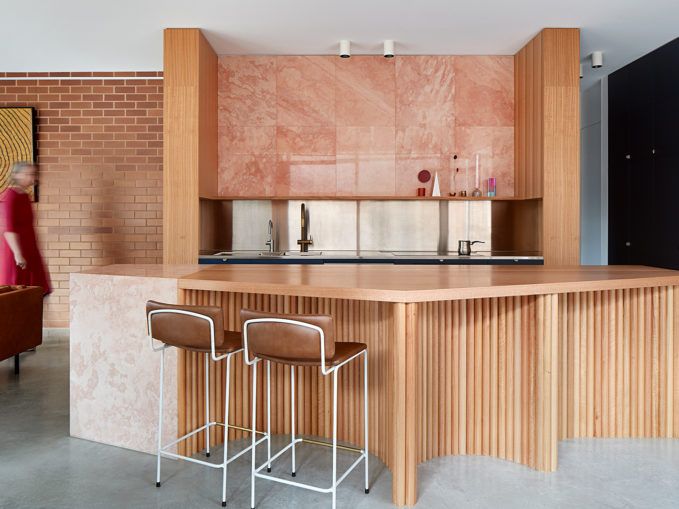
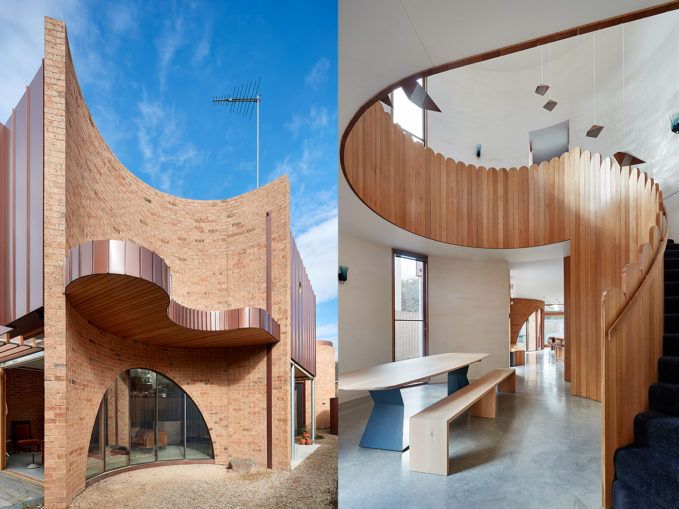
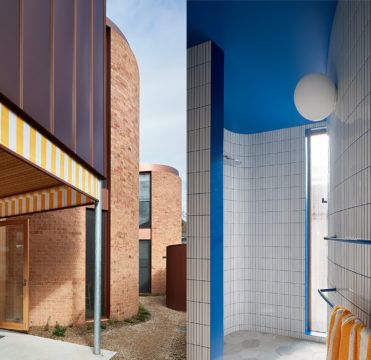
This article originally appeared in wowowa.com.au



Archifynow
blog platform
ArchifyNow is an online design media that focuses on bringing quality updates of architecture and interior design in Indonesia and Asia Pacific. ArchifyNow curates worthwhile design stories that is expected to enrich the practice of design professionals while introducing applicable design tips and ideas to the public.

 Indonesia
Indonesia
 Australia
Australia
 Philippines
Philippines
 Hongkong
Hongkong
 Singapore
Singapore
 Malaysia
Malaysia


