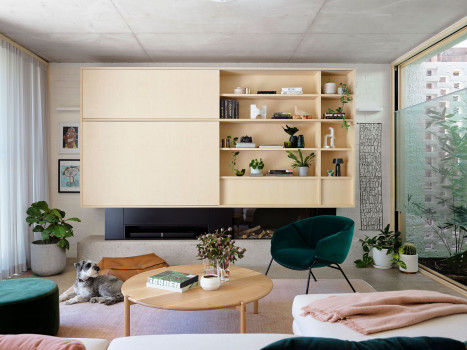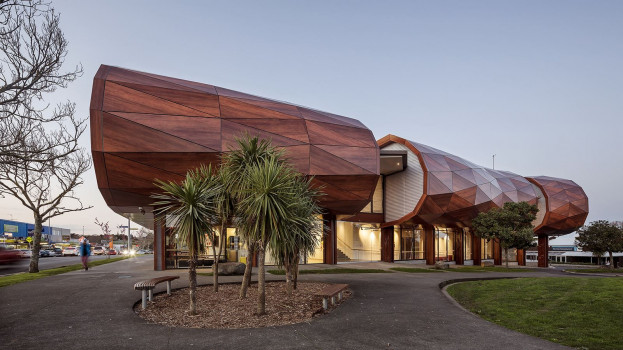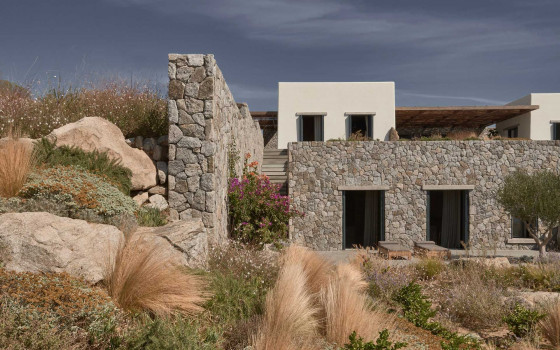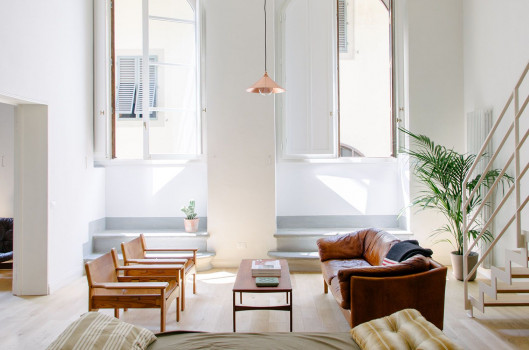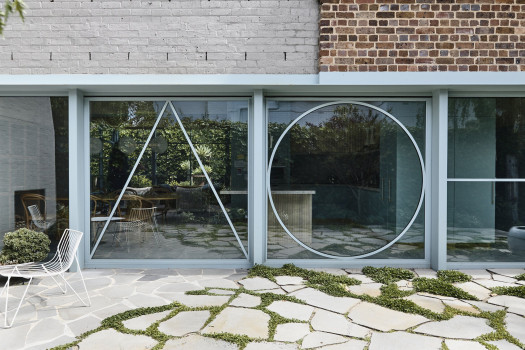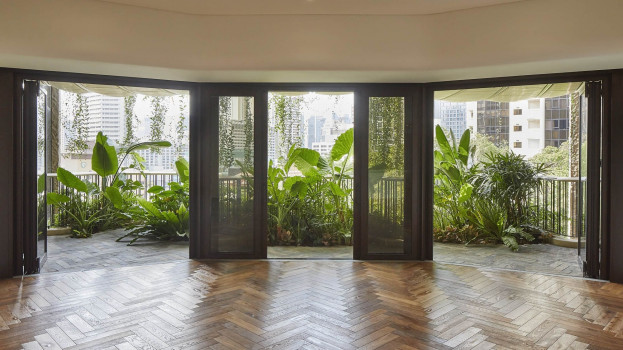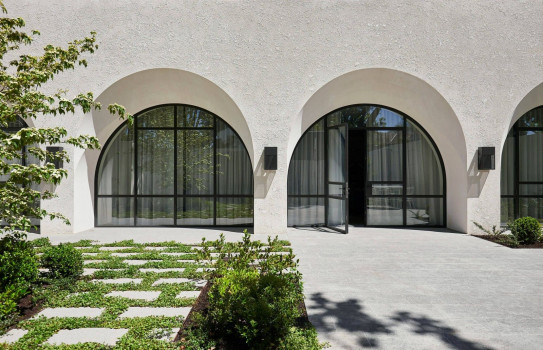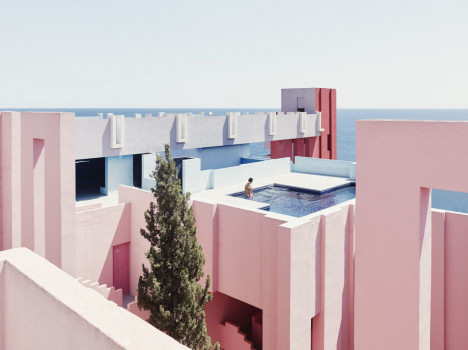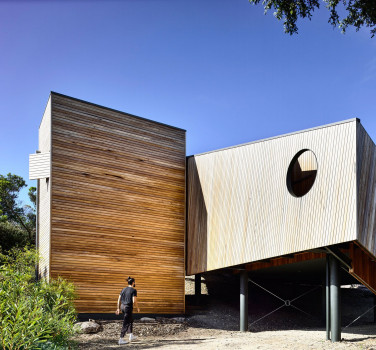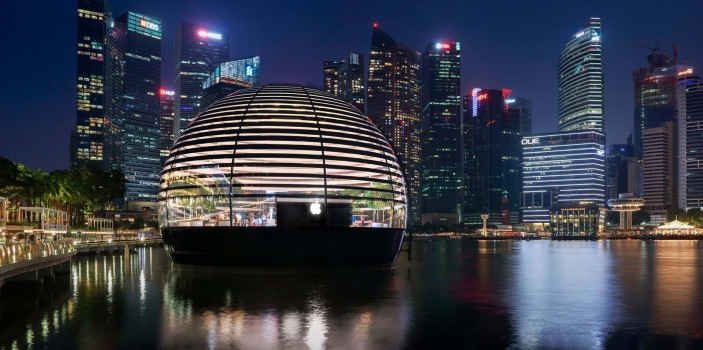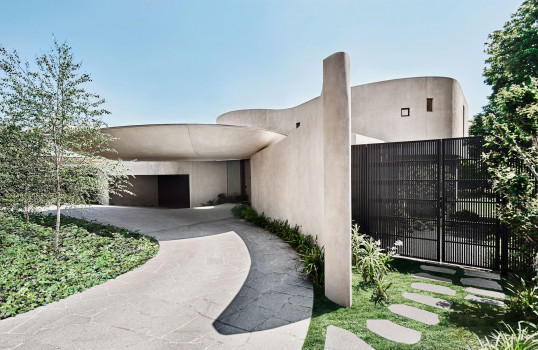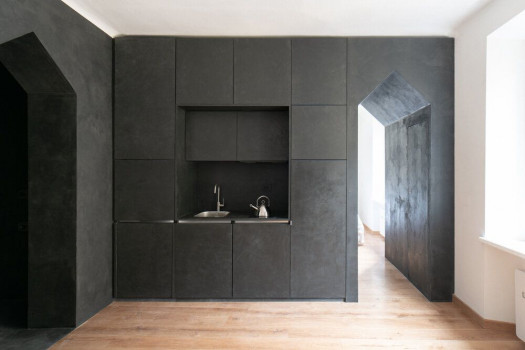
The Indigo Hotel Project: Cutting-Edge Design meets Safety Solutions
The Indigo Hotel project exemplifies the convergence of cutting-edge architectural design with practical safety solutions. Located in a bustling urban neighbourhood in Auckland, the hotel’s development reflects a commitment to enhancing guest experience while adhering to strict safety and accessibility standards. Moddex, a leader in modular handrail and balustrade systems, played a pivotal role in ensuring the project’s success.

Kitchen Test Drive: The smart way to finalise a design
As every designer knows, the kitchen design process is a trade-off between collaboration and inspiration.

Register now for the 2024 American Institute of Architects International Conference!
What kind of architects and architecture do we need?
To answer this important question, the 2024 AIA International Conference will gather architects and designers from around the world to consider where the profession is today - and where it should be heading tomorrow - in one of the world's most fascinating cities, Hong Kong.
Our Insightful Articles
PROJECT
3 YEARS AGO
Designed for multi-generational living, this courtyard house resolves a difficult 260sqm sandstone ridge site through creation of a podium base consisting of a garage and clever two-level, dual-key apartment suite over which rests a two-storey dwelling of light-filled spaces clustered around gardens and courtyards.
PROJECT
3 YEARS AGO
Te Oro is named for the sound created by wind blowing across the open crater of Maungarei / Mt Wellington, a volcanic cone on the south east of the isthmus between the Waitemata and Manukau Harbours. The Maori word “oro” is generic, but acquires meaning through its association with this specific place and mana whenua.
PROJECT
3 YEARS AGO
Sitting on the ridge of the hill of Aleomandra in Mykonos yet almost entirely hidden from view, Villa Mandra looks straight out to sea and the sunset over the neighbouring island of Delos. A 6-bedroom holiday house built for a young, dynamic couple to enjoy with their family and friends, it celebrates its spectacular view from a grounded viewpoint blended into a sensitively landscaped, stone-walled garden that screens it from the road behind.
PROJECT
3 YEARS AGO
Interior design of 3 apartments in a historic building in the centre of Florence. Clean and simple, yet warm and inviting. Numeroventi is a guesthouse and a exhibition space.
PROJECT
3 YEARS AGO
We approached Erskine House from a number of different angles. Our brief was to make alterations and additions to a substantial family home accommodated in a gracious Victorian dwelling with well-proportioned rooms.
PROJECT
3 YEARS AGO
Heatherwick Studio was commissioned to design an apartment building in the historic Newton district of Singapore. Inspired by the vision of a ‘city in a garden’ imagined by Lee Kuan Yew fifty years ago, and by the lush tropical setting of the area, the studio’s design is a radical departure from the glass and steel tower typology.
PROJECT
3 YEARS AGO
Set in a wide and leafy street in Armadale, the Huntingtower Road Apartments appear more like a bespoke house.
PROJECT
3 YEARS AGO
Within the context of La Manzanera, La Muralla Roja (The Red Wall) asks to be considered as a case apart. It embodies a clear reference to the popular architecture of the Arab Mediterranean, in particular to the adobe towers of North Africa.
PROJECT
3 YEARS AGO
Perched on the coastal dunes of eastern Victoria, this is a holiday house for a family who have a long association with the modest beachside hamlet of Sandy Point.
PROJECT
3 YEARS AGO
Apple Marina Bay Sands is set to be a distinctive presence on the bay, with a 30-metre diameter dome that is a contemporary interpretation of the geodesic dome, using minimal material to enclose the maximum space.
PROJECT
3 YEARS AGO
The organic architectural form of Canopy House hovers in thin air, the curved rendered wall concealing the building behind. The house is an extension of the adjacent street tree canopies.
PROJECT
3 YEARS AGO
A single element fits into the existing body, a single gesture to contain the service spaces and to emphasize the thresholds leading to the rooms. It is a filter between public and private, between the city and the house, dividing the entrance, the living room, the bedroom and the bathroom.

 Indonesia
Indonesia
 Australia
Australia
 Philippines
Philippines
 Hongkong
Hongkong
 Singapore
Singapore
 Malaysia
Malaysia


