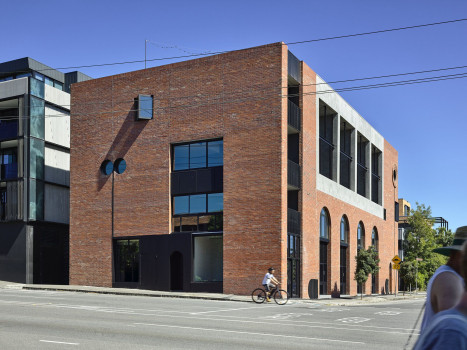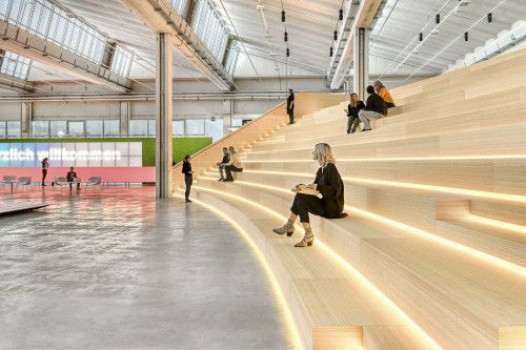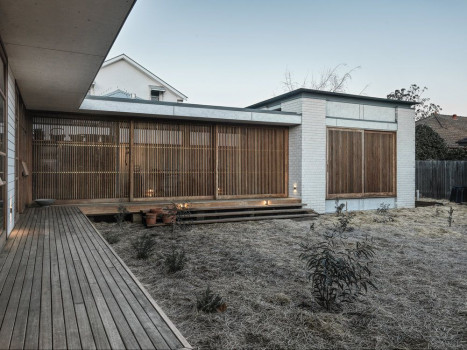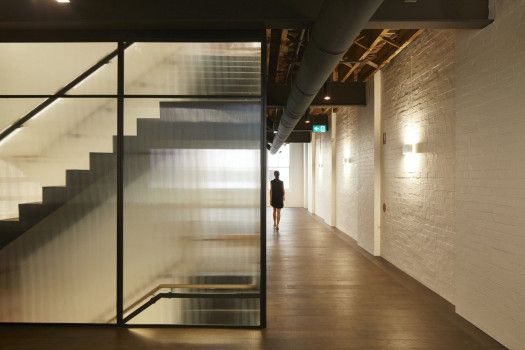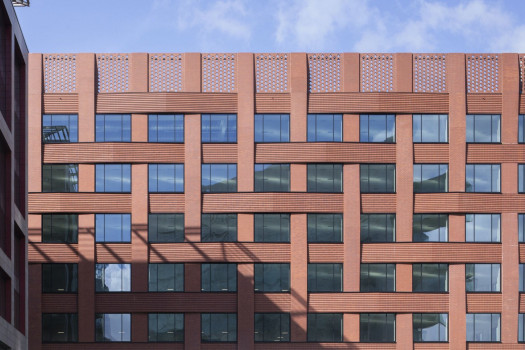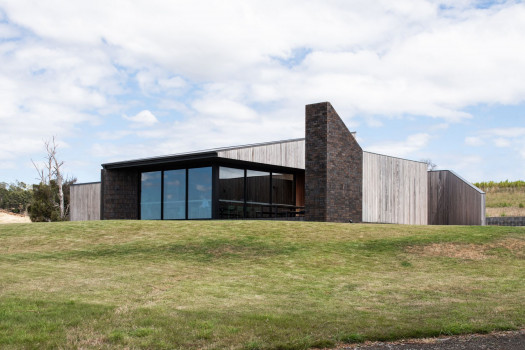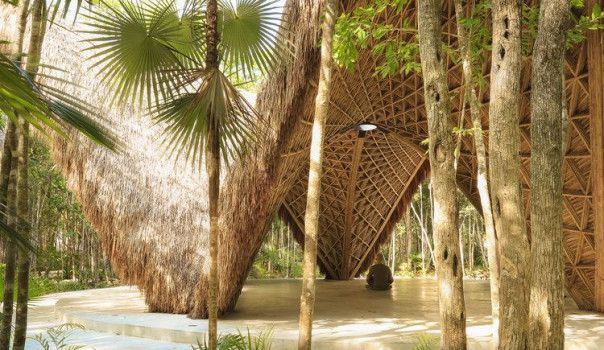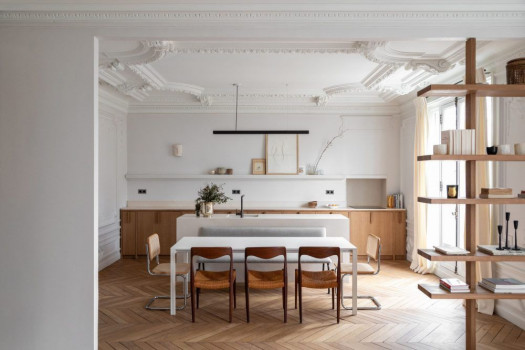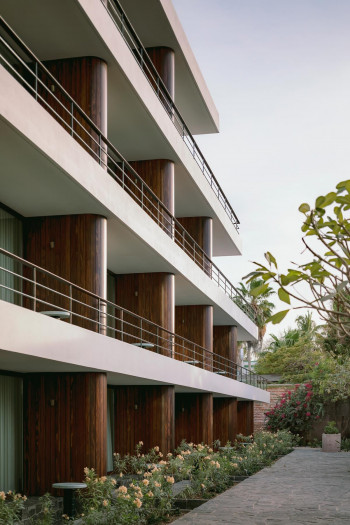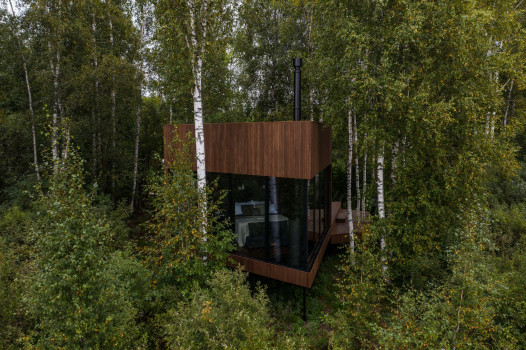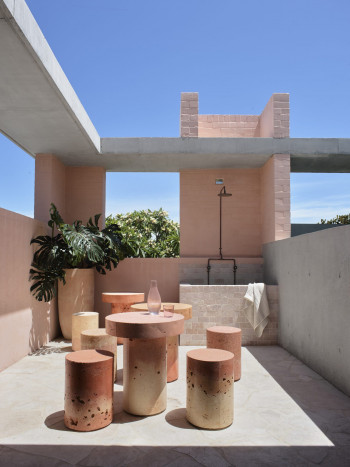
Kitchen Test Drive: The smart way to finalise a design
As every designer knows, the kitchen design process is a trade-off between collaboration and inspiration.
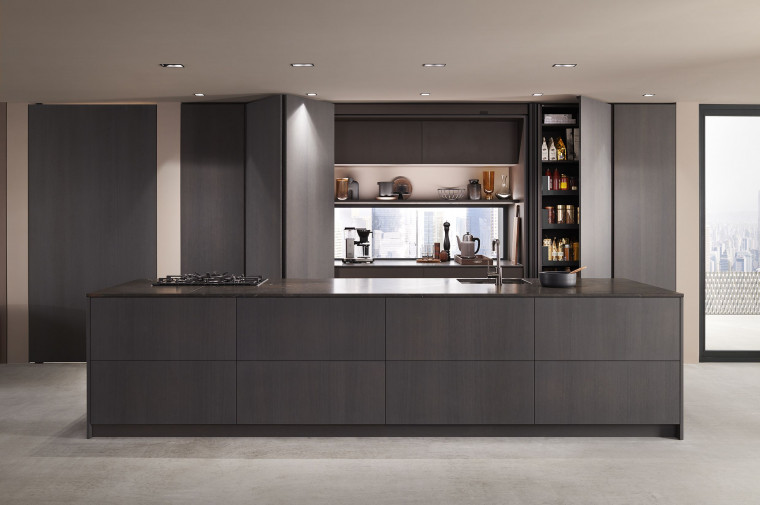
REVEGO: A breakthrough in open-plan design
The perfect wall is one you can move whenever you feel like it, so your living, working, cooking, public and private spaces can scale up or down to suit your needs.

Keynote Announcement: Barbara Bouza at AIA International Conference
Exciting news for attendees of the AIA International Conference in Hong Kong! Barbara Bouza, FAIA, the former President of Walt Disney Imagineering, will be a keynote speaker this October.
Our Insightful Articles
PROJECT
3 YEARS AGO
The Lothian project draws on an approach to Architecture which is being continually developed at Kennedy Nolan.
PROJECT
3 YEARS AGO
Located at the southernmost point of the Norwegian coastline, where the sea storms from the north and south meet, the project is situated at a unique confluence.
PROJECT
3 YEARS AGO
Commissioned by Zumtobel Group, Snøhetta has developed a Campus Masterplan for the lighting company’s headquarters in the City of Dornbirn, Austria.
PROJECT
3 YEARS AGO
Located in the Bowral heritage precinct this project started out as an extension to an existing cottage. The construction process revealed that there was extensive structural damage forcing a near complete rebuild.
PROJECT
3 YEARS AGO
Make has transformed a former chocolate factory in the Haymarket district of Sydney into a boutique office building. Built in the early 1900s, the building’s character forms the heart of the project, and the design has retained as much of the original fabric of the 3-storey building as possible, including the steel beams, timber flooring, exposed brickwork and original hoists.
PROJECT
3 YEARS AGO
This landmark office building is part of the New Bailey masterplan in Salford, Greater Manchester, a vibrant regeneration scheme delivering new commercial, retail and leisure space on the banks of the River Irwell.
PROJECT
3 YEARS AGO
The Stoney Rise Cellar Door is Cumulus’ latest addition to the winery cellar door culture in Tasmania.
PROJECT
3 YEARS AGO
In the heart of a conserved area of native jungle in a new residential development called Luum Zama, the Luum Temple offers a quiet natural setting for introspection and reflection.
PROJECT
3 YEARS AGO
Estonians are lucky to live in one of the world’s least populated countries. This tiny tech-savvy nation has some of the cleanest air in the world, and lush green forests cloak around half of the land. This gives us the privilege to seek out pure nature and tranquility almost everywhere we go. Maidla Nature Resort is situated just 45 minutes away from Tallinn in the middle of Estonian wetlands.
PROJECT
3 YEARS AGO
Alexander House (AH) is the home of Alexander &CO. where our team works from and our clients meet with us.

 Indonesia
Indonesia
 Australia
Australia
 Philippines
Philippines
 Hongkong
Hongkong
 Singapore
Singapore
 Malaysia
Malaysia


