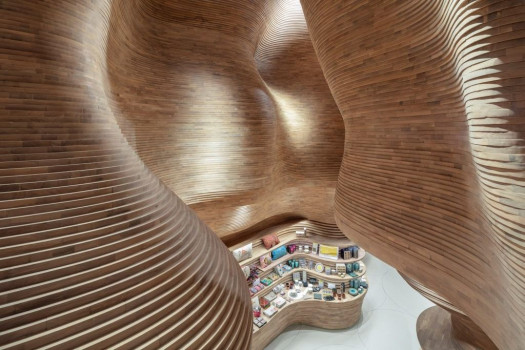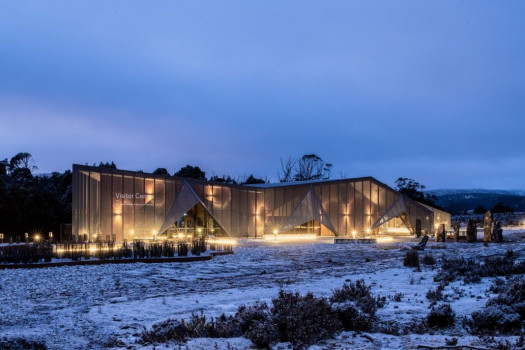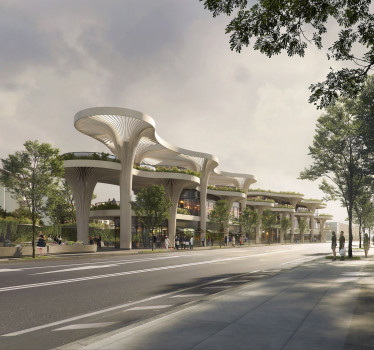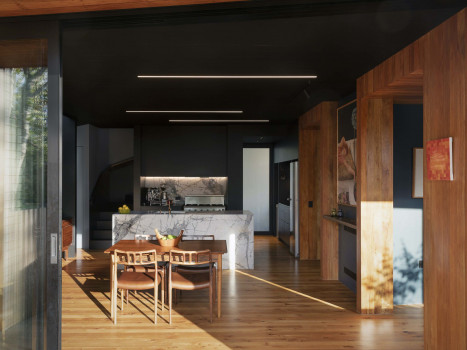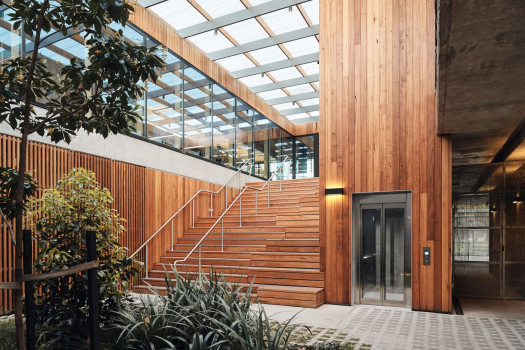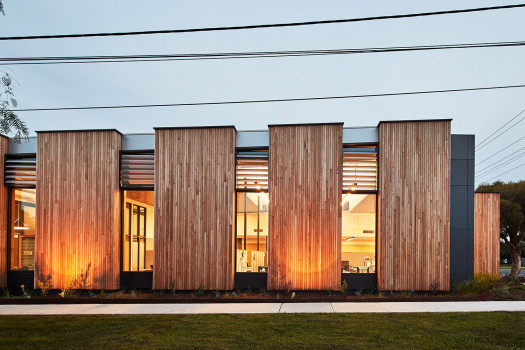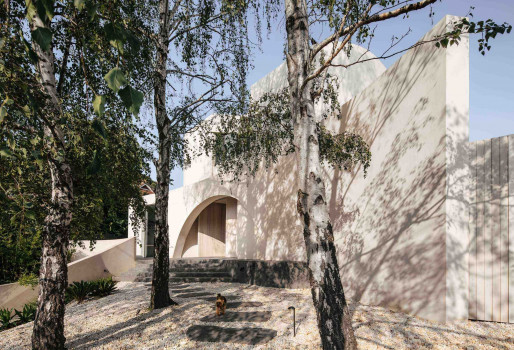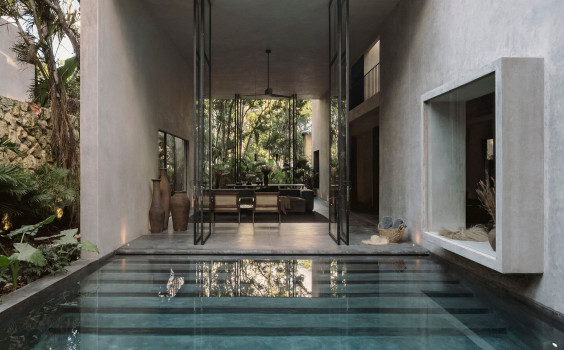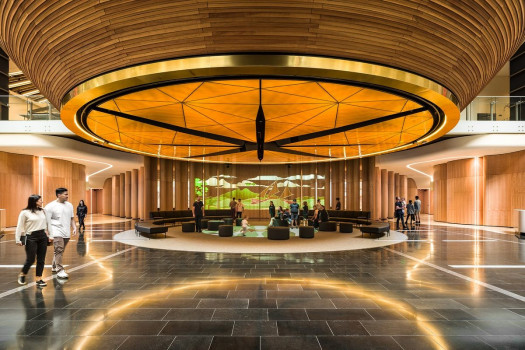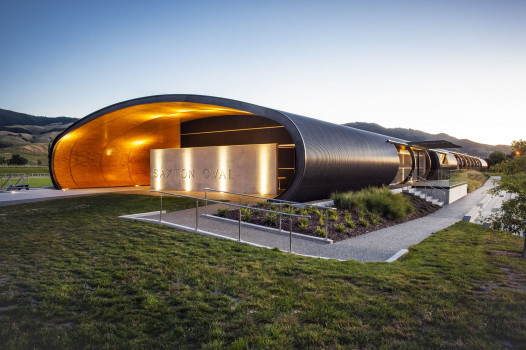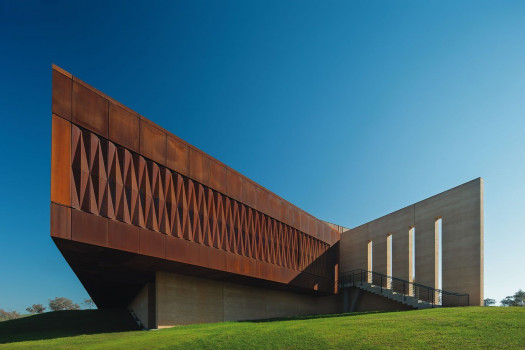
Kitchen Test Drive: The smart way to finalise a design
As every designer knows, the kitchen design process is a trade-off between collaboration and inspiration.

Cambridge High School Enhances Safety and Accessibility with Moddex Handrail Systems
Cambridge High School, an educational institution in New Zealand, undertook a critical infrastructure upgrade to enhance the safety and accessibility of its campus. Recognising the need for compliant safety solutions, the school focused on improving high-traffic areas, including staircases, ramps, and walkways, where the risk of accidents was higher.

2024 AIA Hong Kong Honors & Awards
Attention architects! The submission deadline for the 2024 AIA Hong Kong Honors & Awards is approaching fast—August 14th. Don’t miss this chance to showcase your exceptional work and gain recognition in the architectural community.
Our Insightful Articles
PROJECT
3 YEARS AGO
The Dahl Al Misfir (Cave of Light), located in the heart of Qatar, is a beautiful underground sanctuary formed largely from fibrous gypsum crystals that give off a faint, moon-like, phosphorescent glow.
PROJECT
3 YEARS AGO
Sharp geometric forms beckon to a honeyed cave
Cradle Mountain Visitor Centre is a building of contrasts. It’s imposing but harmonious. It’s an abstract interpretation of nature. And it’s modern with a rightness unrooted in time. Most surprising of all, perhaps, is how the raw exterior unwinds into a warm, soft, delicate timber lining.
PROJECT
3 YEARS AGO
Inspired by the rich landscape and forests of Shanghai, thirty-two architectural ‘trees’, rise from the ground to form a canopy of timber branches above Solar Trees Marketplace.
PROJECT
3 YEARS AGO
This is a small house, on a small suburban site on the ‘wrong’ side of the road. The project was about doing the best I could for my family, to meet our budget. The house design needed to balance sun with privacy, and to maximise the use of space. Amenity is squeezed out of every corner - no space is wasted. It is tight, but where it counts, it feels generous.
PROJECT
3 YEARS AGO
This new facility is a combined office and depot in the unique setting of Melbourne’s Albert Park.
PROJECT
3 YEARS AGO
k20 Architecture was engaged by Melton City Council to design an extension to the existing community care centre- which includes a new administrative centre for the support staff. The facility currently provides services for the ageing population of the community. The design concept for this project grew from the notion of caring and connecting these community members.
PROJECT
3 YEARS AGO
Welcoming, the row of birch trees align the path to the arched entry and oversized door. Our aim for Birch Tree house was to create a gentle sculptural but robust family home set amongst a beautiful restful garden.
PROJECT
3 YEARS AGO
Located a short distance from Tulum beach and the crystalline cenotes, Casa Aviv sits discretely in the jungle, merging indoor and outdoor into one generous, peaceful space.
PROJECT
3 YEARS AGO
Fender Katsalidis was commissioned to design the common areas and hotel rooms at the Novotel Melbourne South Wharf, part of the Melbourne Convention and Exhibition Centre’s expansion project by NH Architecture and Woods Bagot (NHWB).
PROJECT
3 YEARS AGO
In part one of our Te Ao Mārama series, Albert Refiti discusses the vitality of naming, the cross-cultural myth-histories and the moana architecture of this makeover by Jasmax, FJMT and designTRIBE at the Auckland War Memorial Museum.
PROJECT
3 YEARS AGO
The Pavilion is a multipurpose facility serving Nelson Cricket, Nelson Athletics and Nelson Football Clubs. It is the second high profile project that we have undertaken at the Saxton Oval Cricket ground for the Nelson City Council. The long narrow site and reference to the curved facade of the Utility building across the Cricket field generated the curved outer shell of the Pavilion.
PROJECT
3 YEARS AGO
Successfully marrying the introspection of experiencing art with the energy of large social gatherings, Garangula Gallery houses an extensive private collection of Aboriginal art, while also catering for functions.

 Indonesia
Indonesia
 Australia
Australia
 Philippines
Philippines
 Hongkong
Hongkong
 Singapore
Singapore
 Malaysia
Malaysia


