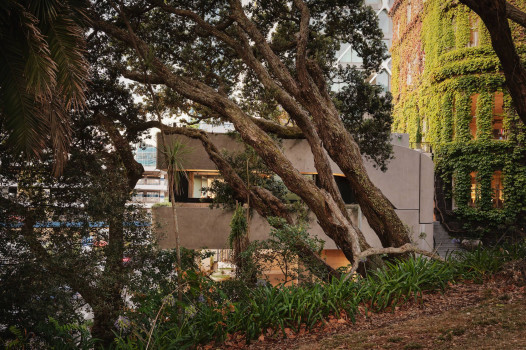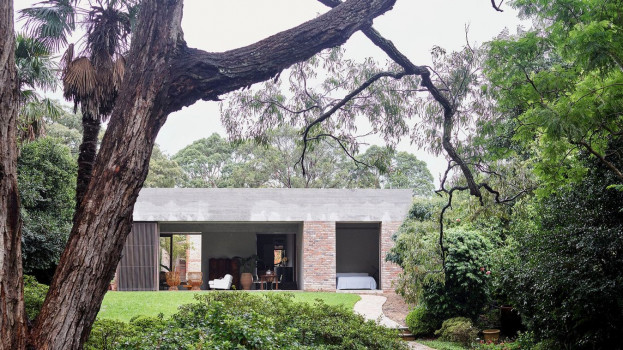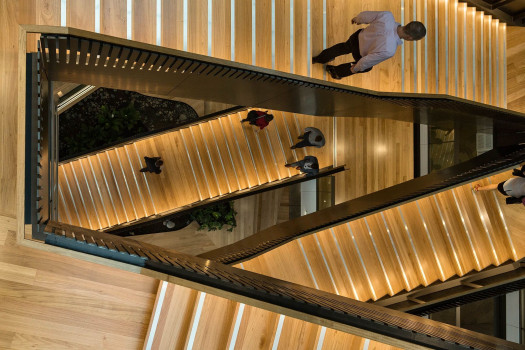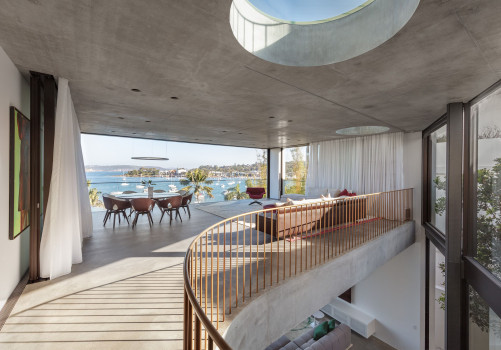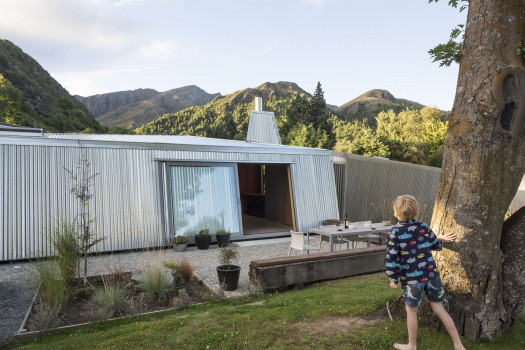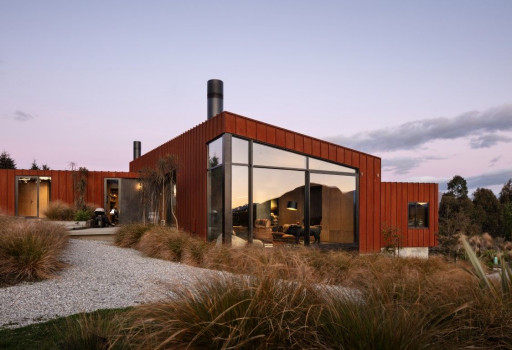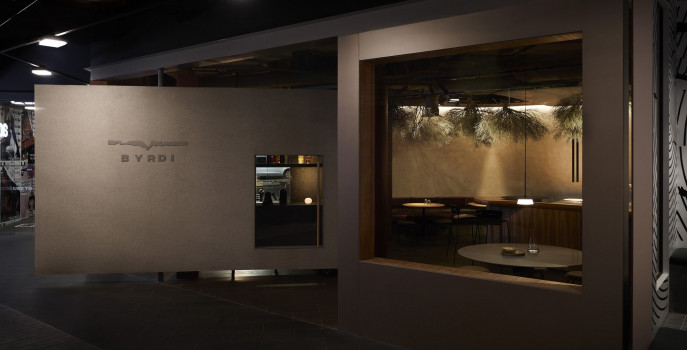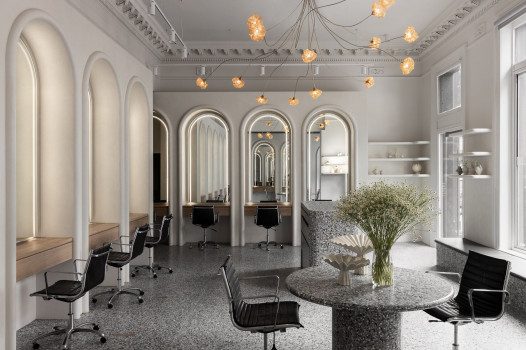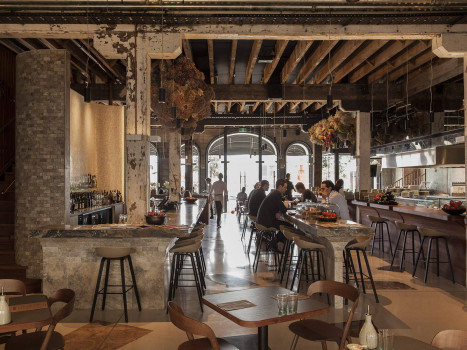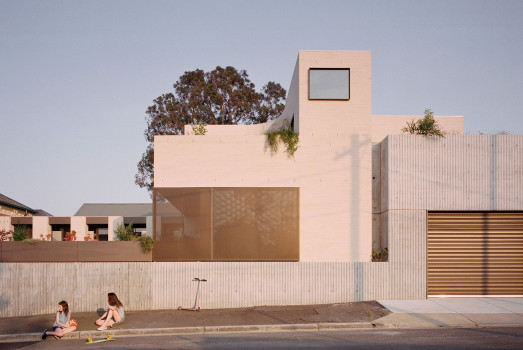
Innovative Safety Solutions at Hanley’s Farm School
This case study examines the innovative safety and accessibility solutions implemented at Hanley's Farm School in New Zealand. It highlights the challenges faced, the solutions provided by Moddex, and the impact on the school's community.

Highbury Triangle Senior Housing Development: A Case Study in Accessibility & Compliance
The Highbury Triangle Senior Housing Development is a community-focused project designed to provide a safe and accessible environment for elderly residents, particularly targeting the health, social, and wellbeing needs. Given the mobility challenges faced by many tenants, the development required a reliable handrail and balustrade system that met strict compliance standards while ensuring long-term durability and ease of use.

Keynote Announcement: Barbara Bouza at AIA International Conference
Exciting news for attendees of the AIA International Conference in Hong Kong! Barbara Bouza, FAIA, the former President of Walt Disney Imagineering, will be a keynote speaker this October.
Our Insightful Articles
PROJECT
3 YEARS AGO
The ivy-wrapped building at 19 Princess street is one of Aukland's most identifiable.
PROJECT
3 YEARS AGO
The Lindfield House is a bold and contemporary addition which embodies the client’s combined passions for art, gardens, and colour.
PROJECT
3 YEARS AGO
The Fonterra workplace design embeds trust and transparency into the core of the organisation. The spatial arrangement is derived from the ‘Essence of Fonterra’, a business framework of ‘Our Place, Our People and Our Ambition’. Material selections are naturally finished and honestly expressed, embracing the tone and texture of Fonterra’s industrial roots.
PROJECT
3 YEARS AGO
A play of geography, geometry and light, the Crescent House is a singular, undulating sculpture that weaves through lush, coastal gardens and crescendoes with enchanting views across Sydney Harbour to Middle Head in the distance.
PROJECT
3 YEARS AGO
The masculine landscape of central Otago offers the opportunity to find the common ground between landscape and Architecture. The front door is likened to a crevasse in the glaciers of the southern alps, the interior of the home is sumptuous and seductive.
PROJECT
3 YEARS AGO
The brief called for a modern three-bedroom house, in keeping with the farm setting and to maximise the views to the south to be light, warm and sunny. It was to incorporate a mix of contemporary clean lines with warm textures and high quality, durable, low maintenance but friendly materials.
PROJECT
3 YEARS AGO
Yai Sa is the symbol of love and awaiting. She has been waiting for someone she loves who has been leaving her to search for the ultimate truth and promise her, he will return to her when he finds it. Everyday, she stands at this same point waiting for him.
PROJECT
3 YEARS AGO
An elemental bar experience showcasing cocktails and food grounded in Australian heritage, BYRDI’s design establishes an immersive environment beyond the bustle of a major Melbourne mall food precinct.
PROJECT
3 YEARS AGO
Amano is a restaurant and bakery occupying the ground floor of two heritage buildings in Britomart. Although large in capacity, the space has been designed as a sequence of spaces that feel intimate.
PROJECT
3 YEARS AGO
A landmark Sydney building is reinvented as the new operations hub for a growing Australian fashion label of coastal chic apparel.
PROJECT
3 YEARS AGO
A prominent, corner sited Edwardian on the crest of Ruckers Hill, has been restored and enlarged with new living spaces in a separate rear-garden pavilion. Pushing the new addition to the back of this site allows a sun-filled pool and garden, and a streetscape expression akin to a garden pavilion; contemporary and street-tough, but a little bit Edwardian in spirit.

 Indonesia
Indonesia
 Australia
Australia
 Philippines
Philippines
 Hongkong
Hongkong
 Singapore
Singapore
 Malaysia
Malaysia


