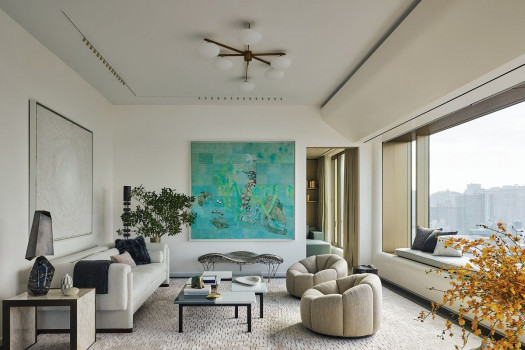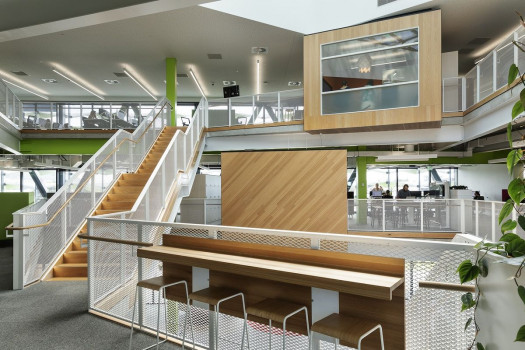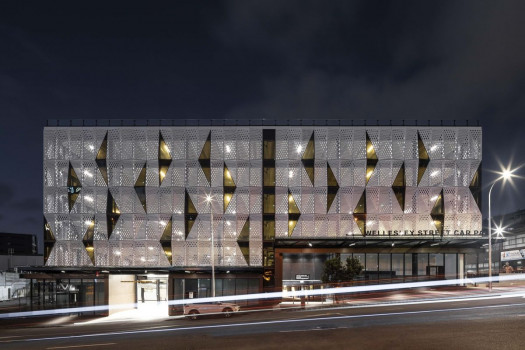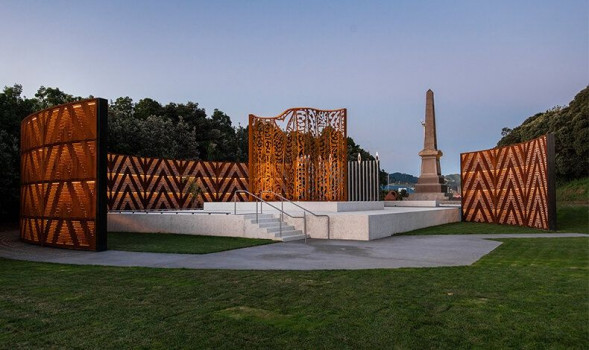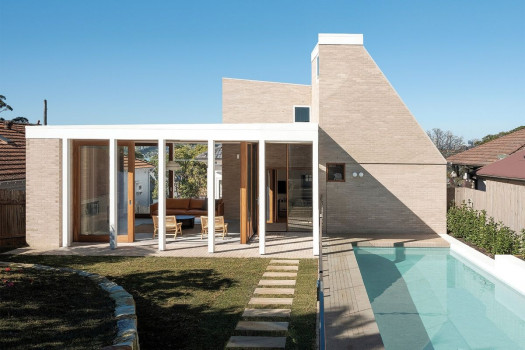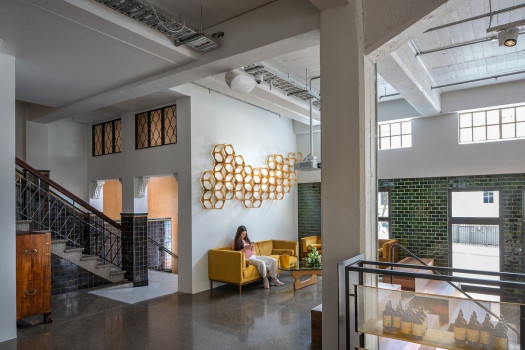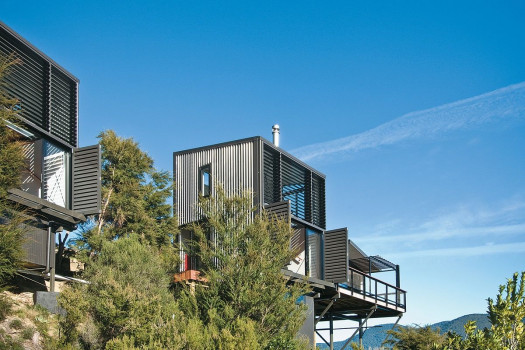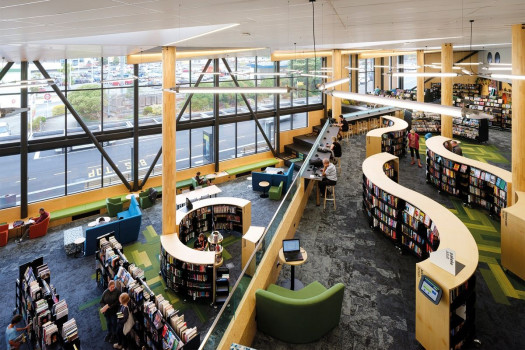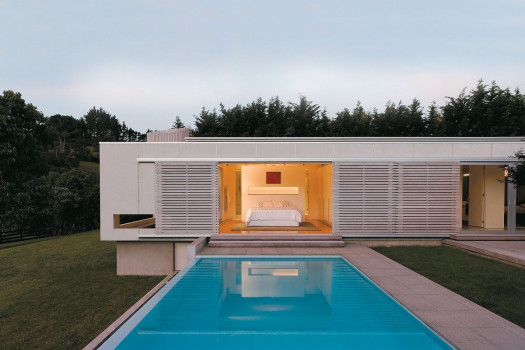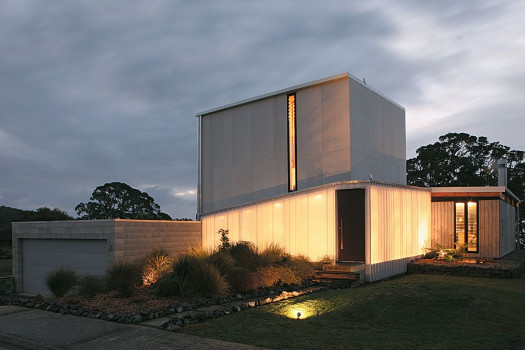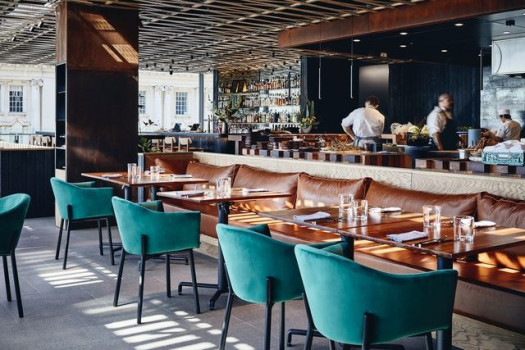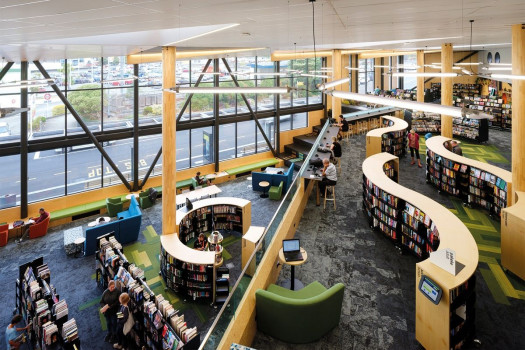
Innovative Safety Solutions at Hanley’s Farm School
This case study examines the innovative safety and accessibility solutions implemented at Hanley's Farm School in New Zealand. It highlights the challenges faced, the solutions provided by Moddex, and the impact on the school's community.
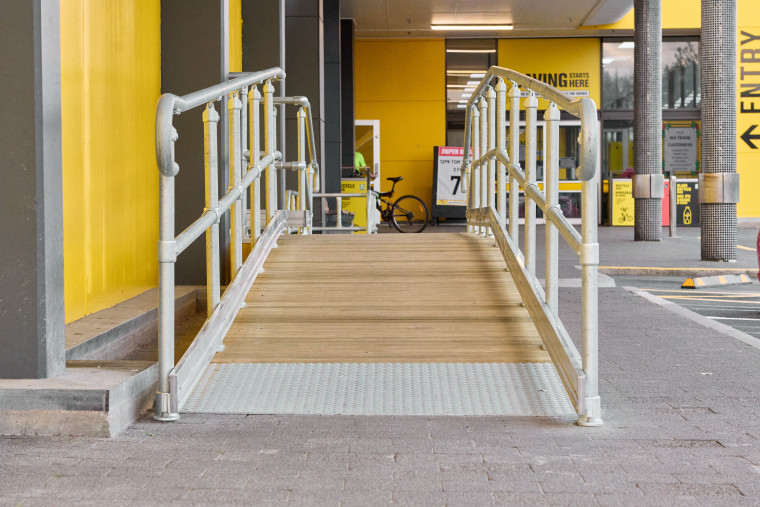
Popping up everywhere: offsite manufactured Ezibilt stair, ramp and walkway solutions
The new Ezibilt ramp and walkway system is an out-of-the-box solution for creating safe, compliant ramps, stairs and walkways efficiently. Its simple flexibility is proving so popular, it’s popping up everywhere.

Keynote Announcement: Mun Summ Wong at AIA International Conference
Exciting news from the AIA International Conference in Hong Kong! Mun Summ Wong, the Founding Director of WOHA Architects, has been announced as the opening keynote speaker on October 24th. His upcoming talk, titled "Redefining Values - Towards a Sustainable and Equitable Future," is anticipated to be both enlightening and impactfu
Our Insightful Articles
PROJECT
3 YEARS AGO
In this apartment, designed by Grade New York for an art-loving couple, proportions and flow are just as important as are surfaces and detail. Art, however, reigns supreme and in complete unison.
PROJECT
3 YEARS AGO
Federico Monsalve examines Zespri’s new Tauranga headquarters by Warren and Mahoney and finds an interior that subtly intertwines the language of the orchard with that of the corporate workplace.
PROJECT
3 YEARS AGO
The recently opened Transport Hub at Les Mills Auckland City forms part of the gym’s ‘permeable campus’, providing a space which is both flexible and designed to increase community engagement.
PROJECT
3 YEARS AGO
The firm's Kathleen Kinney and Cathy Challinor discuss a Gisborne monument that has been reimagined to honour the first explorers to arrive in Aotearoa.
PROJECT
3 YEARS AGO
With brick as the predominant material, this house, designed by Benn+Penna, is like a contemporary rendition of an historic ruin, affirming the long-standing and much-deserved pedestal of brick in architecture.
PROJECT
3 YEARS AGO
A well-known art deco building in Wellington undergoes an internal metamorphosis in order to house global skincare brand Antipodes’ headquarters and retail space.
PROJECT
3 YEARS AGO
Wellington architect Hugh Tennent demonstrates his sensitive craft in the Marlborough Sounds in this home that was first published in 2008.
PROJECT
3 YEARS AGO
Mark Southcombe explores Athfield Architects’ Waitohi Johnsonville Library and Community Hub and finds a building that prioritises placemaking and connections to the urban context.
PROJECT
3 YEARS AGO
North of Auckland, Herbst Architects again produce a sophisticated response to climate and context in this house that we revisit from 2008.
PROJECT
3 YEARS AGO
First published in 2008, this Tim Dorrington-designed beach house in the Far North is inspired by memories of holidays under canvas.
PROJECT
3 YEARS AGO
Architect Jack McKinney was the lead designer for Ahi at Commercial Bay. In this collaboration with Warwick Fabrics, he discusses some of the material and fabric choices for this eatery.
PROJECT
3 YEARS AGO
Mark Southcombe explores Athfield Architects’ Waitohi Johnsonville Library and Community Hub and finds a building that prioritises placemaking and connections to the urban context.

 Indonesia
Indonesia
 Australia
Australia
 Philippines
Philippines
 Hongkong
Hongkong
 Singapore
Singapore
 Malaysia
Malaysia


