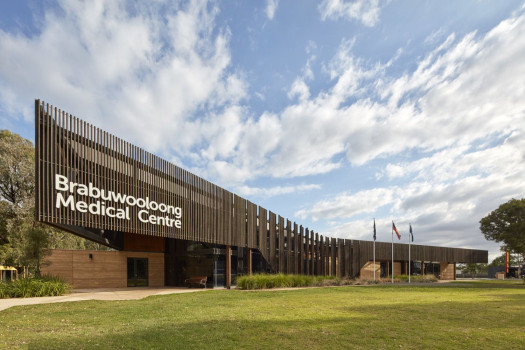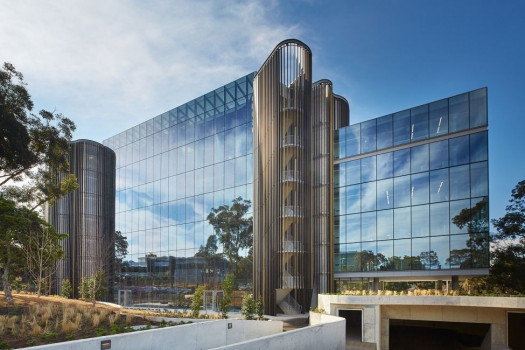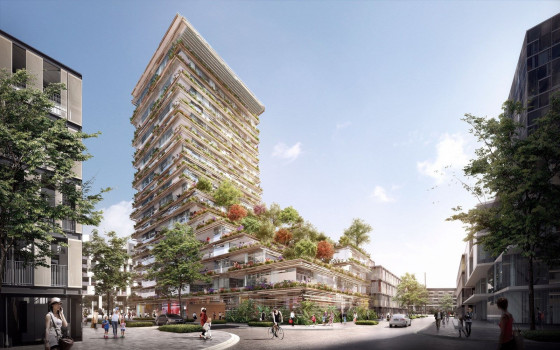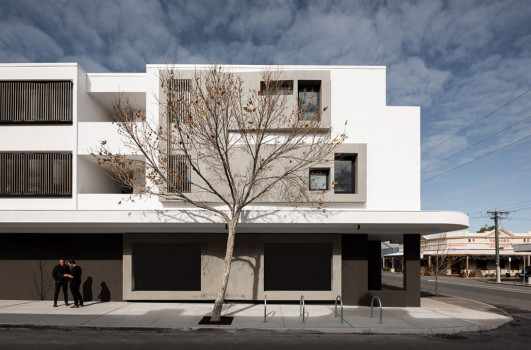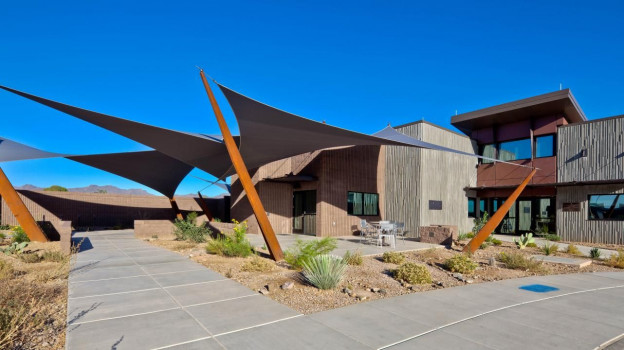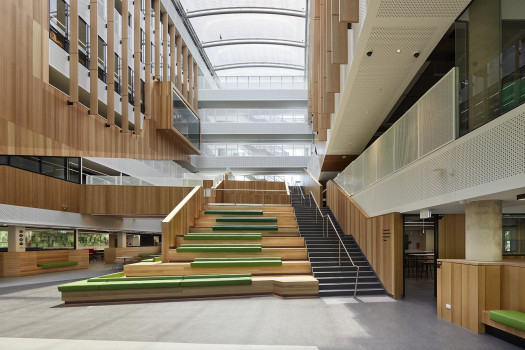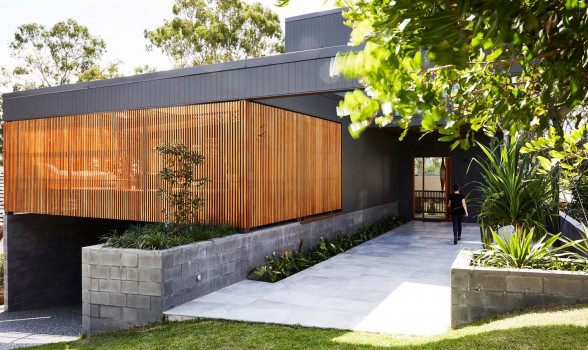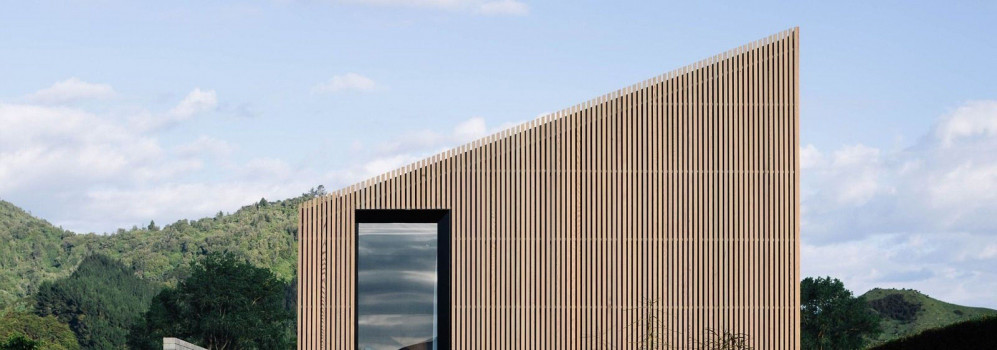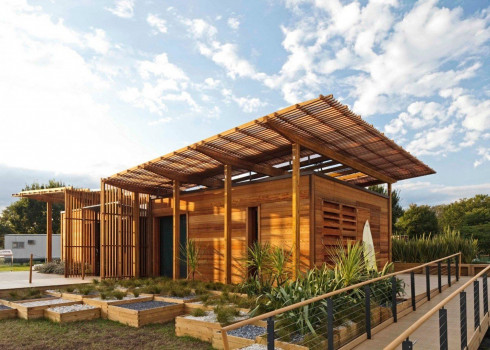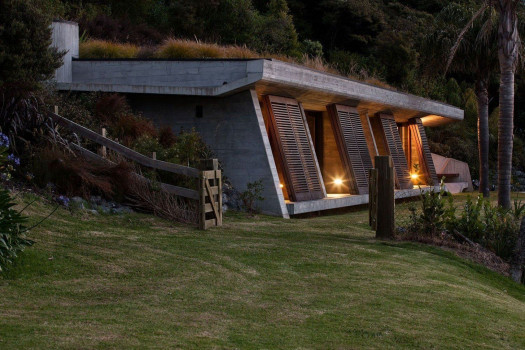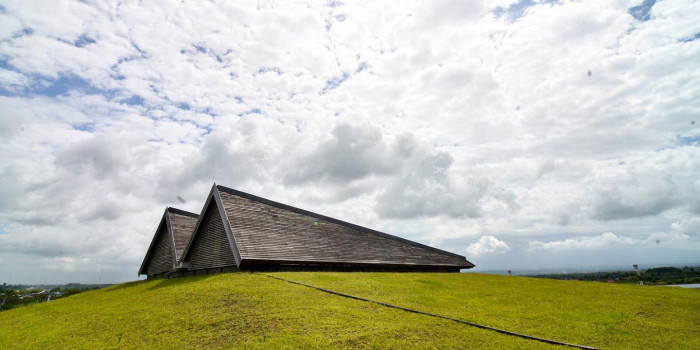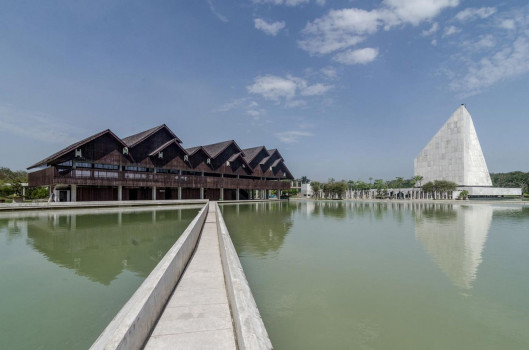
Cambridge High School Enhances Safety and Accessibility with Moddex Handrail Systems
Cambridge High School, an educational institution in New Zealand, undertook a critical infrastructure upgrade to enhance the safety and accessibility of its campus. Recognising the need for compliant safety solutions, the school focused on improving high-traffic areas, including staircases, ramps, and walkways, where the risk of accidents was higher.

Kitchen Test Drive: The smart way to finalise a design
As every designer knows, the kitchen design process is a trade-off between collaboration and inspiration.

Register now for the 2024 American Institute of Architects International Conference!
What kind of architects and architecture do we need?
To answer this important question, the 2024 AIA International Conference will gather architects and designers from around the world to consider where the profession is today - and where it should be heading tomorrow - in one of the world's most fascinating cities, Hong Kong.
Our Insightful Articles
PROJECT
4 YEARS AGO
The new GEGAC $5m primary health care services building completes the second stage of their Bairnsdale site masterplan redevelopment.
PROJECT
4 YEARS AGO
The new Novartis HQ campus consolidates the Swiss pharmaceutical company's existing four Australian offices into one location. The goal of the design was to understand Novartis as a series of businesses and to communicate the fundamental character that binds them. In expressing this character clearly, the design evolved into a series of spaces to increase interaction and enhance the company's culture of collaboration and innovation.
PROJECT
4 YEARS AGO
A design submitted by world-renowned Japanese architect Kengo Kuma, in collaboration with Koichi Takada Architects, has been chosen as the latest addition to Crown Group’s Waterloo development.
PROJECT
4 YEARS AGO
20 boutique apartments and 6 retail tenancies have recently been completed for Match at South Terrace. The project was a collaboration between Cameron Chisholm Nicol and David Barr Architects.
PROJECT
4 YEARS AGO
Set amidst the Sonoran Desert, North America’s hottest desert, water in Pima County, Arizona is a vital yet sparse resource. The Lower Santa Cruz River supports desert life, replenishes the region’s drinking water supplies and is playground to residents and visitors alike. Protecting this valuable resource is a key priority for the Pima County Regional Water Reclamation Department.
PROJECT
4 YEARS AGO
DesignInc, in collaboration with Cox Architecture, designed and delivered South Australia’s first vertical school. Located in the CBD, Adelaide Botanic High School opened in 2019.
PROJECT
4 YEARS AGO
Sat on a sloping site that captures views of the city skyline and a swathe of Eucalypts, Coorparoo house in Brisbane has been designed for the needs of a transitioning family. The house embraces Brisbane’s subtropical climate with terraced living spaces clustered around a ground level courtyard while sliding glass walls establish a seamless transition between the house and garden.
PROJECT
4 YEARS AGO
Recipient of the NZIA New Zealand small project architecture award, the simple skewed form of this house has an appropriate scale and presence within the wider landscape.
PROJECT
4 YEARS AGO
The Meridian First Light House, proudly taken to America to win a podium finish in a global competition, began life within Victoria University’s School of Architecture and Design, when a small student group gained entry into the prestigious US Department of Energy’s Solar Decathlon.
PROJECT
4 YEARS AGO
To accommodate the next generation of their family, Di and John Struthers wanted to replace their much-loved bach with one that would embrace the culture evolved over decades, would cater for anything from an intimate couple to a large celebratory crowd, and importantly become an heirloom for the next generation.
PROJECT
4 YEARS AGO
Located at the tip of the Java island, Banyuwangi recently has developed into a destination for local and international tourists. Set amid the mountains on the west side, and the sea on the east which directly borders Bali island, this regency relies on the natural beauty of Java island which is not yet popular to the public. To date, the development of Banyuwangi is supported by a number of national architects who were involved in the construction of tourist facilities as well as a variety of well-organized city and public spaces. A well-designed environment can be experienced even at the moment tourists set their foot for the first time when using the airlines.
PROJECT
4 YEARS AGO
Tulang Bawang Barat, known as Tubaba, might not sound familiar to most Indonesians. The district, inaugurated approximately 20 years ago, is a proliferated region occupied mostly by migrants from various regions in Indonesia. With the absence of strong regional identity, whether in the form of buildings or distinctive natural beauty, the mayor initiated a collaboration with andramatin to develop the district, both in terms of urban planning and the district as a whole.

 Indonesia
Indonesia
 Australia
Australia
 Philippines
Philippines
 Hongkong
Hongkong
 Singapore
Singapore
 Malaysia
Malaysia


