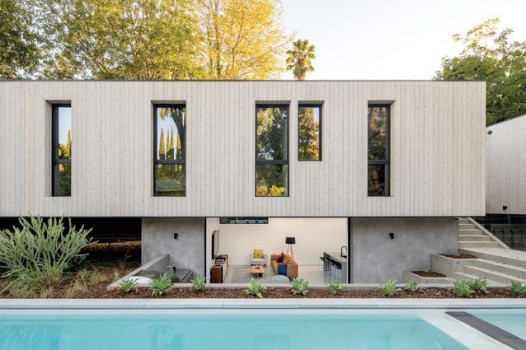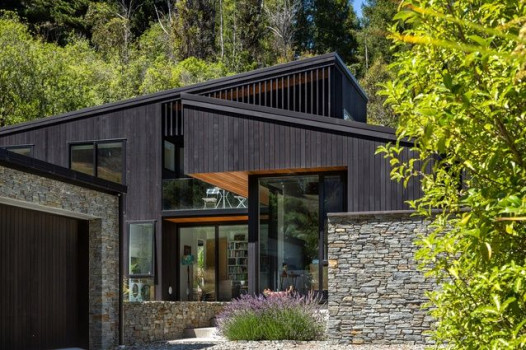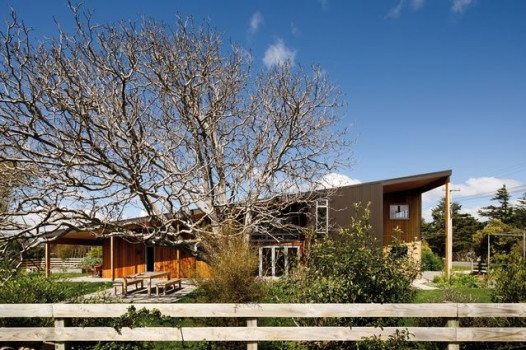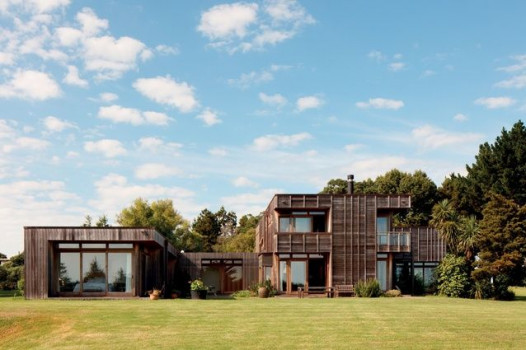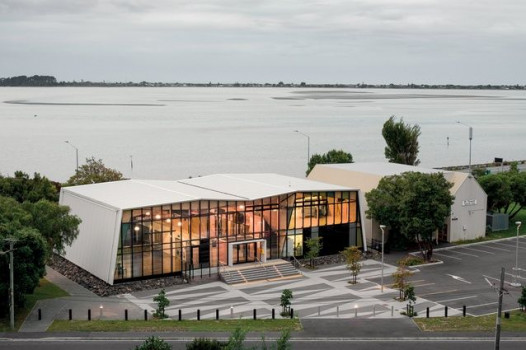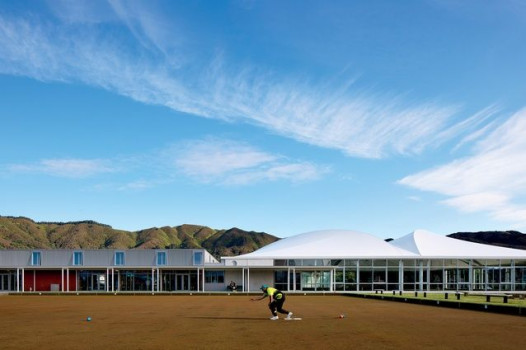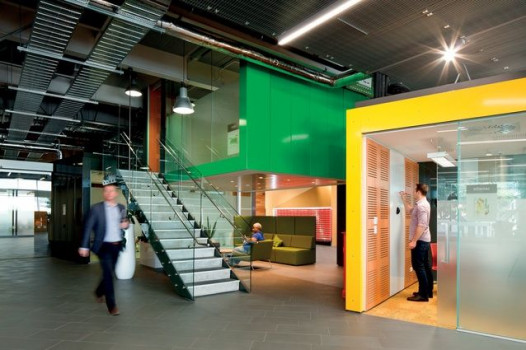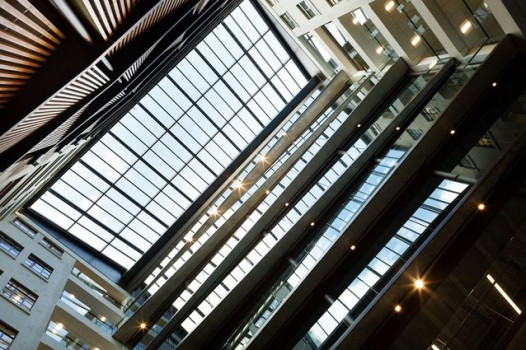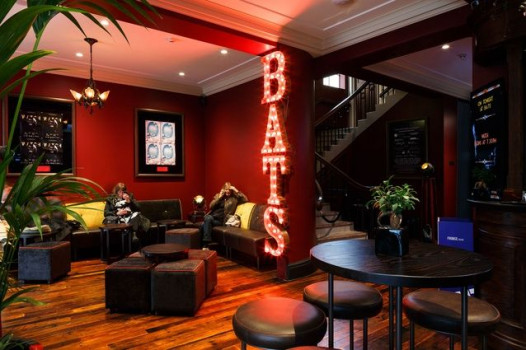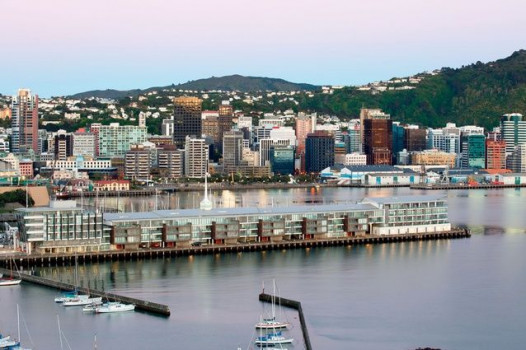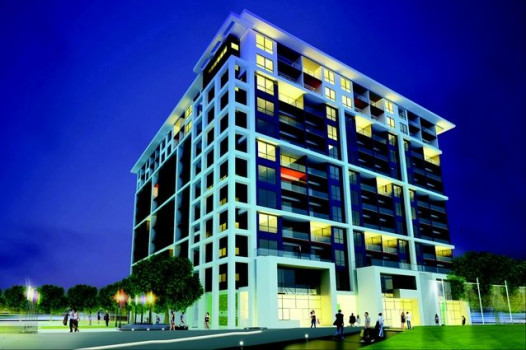
Cambridge High School Enhances Safety and Accessibility with Moddex Handrail Systems
Cambridge High School, an educational institution in New Zealand, undertook a critical infrastructure upgrade to enhance the safety and accessibility of its campus. Recognising the need for compliant safety solutions, the school focused on improving high-traffic areas, including staircases, ramps, and walkways, where the risk of accidents was higher.

Highbury Triangle Senior Housing Development: A Case Study in Accessibility & Compliance
The Highbury Triangle Senior Housing Development is a community-focused project designed to provide a safe and accessible environment for elderly residents, particularly targeting the health, social, and wellbeing needs. Given the mobility challenges faced by many tenants, the development required a reliable handrail and balustrade system that met strict compliance standards while ensuring long-term durability and ease of use.

Keynote Spotlight: Michael E. Moriarty at AIA International Conference
Exciting news for attendees of the AIA International Conference in Hong Kong! Michael E. Moriarty, Managing Director of Hong Kong Disneyland, will deliver a captivating keynote address on October 25th.
Our Insightful Articles
PROJECT
4 YEARS AGO
The house that marketing built: This Los Angeles home, perched above a running stream, was brought to you by… a truckload of brands. US-based architect Dan Brunn explores alternative business models around his own home life.
PROJECT
4 YEARS AGO
Sitting quietly above the water and surrounded by newly planted native bush, this home by Kerr Ritchie takes its peaceful place on the shores of Lake Wakatipu.
PROJECT
4 YEARS AGO
Set among a sextet of mass-produced houses in the rapidly growing Wairarapa town of Martinborough is a distinctive new home designed by an emerging Wellington architecture practice, First Light Studio.
PROJECT
4 YEARS AGO
This house’s cladding has timber battens deliberately spaced to read as notes of a Bach concerto for oboe, its musician owners’ favourite piece of music.
PROJECT
4 YEARS AGO
Chris Moller Architecture + Urbanism’s latest design is a marvel of prefabricated construction, which involved a highly technical and collaborative team approach that could pave the way for the future of design and construction in New Zealand.
PROJECT
4 YEARS AGO
For a commercial office building, 151 Cambridge Terrace has one of the prettiest panoramic views in the country, overlooking the winding tree-lined Avon River in Christchurch.
PROJECT
4 YEARS AGO
A dynamic, innovative roof covers Naenae’s newest community hub: a progressive bowling club designed by Tennent Brown Architects to serve local people and entice international bowling stars to the area.
PROJECT
4 YEARS AGO
Honestly industrial with a dash of corporate colour and light, bright multi-use spaces, the New Zealand Post House fit-out in Wellington, designed by Jasmax, brings the workplace into the 21st century.
PROJECT
4 YEARS AGO
Sometimes buildings reveal themselves in ways that are most unexpected. The new mother ship for the Ministry of Business, Innovation & Employment (MBIE) is just such a building.
PROJECT
4 YEARS AGO
Lord of the Rings, The Hobbit, King Kong, Bats Theatre: if you think one of these things is not like the others, you’d be right.
PROJECT
4 YEARS AGO
Wellington’s latest luxury property destination of 76 apartments, designed by Athfield Architects, has practically sold out – at prices ranging from around $1.4 million to $3.5 million. And, once inside, you can see why; the views are stunning, the apartment interiors are posh and spacious with generous ceiling heights, and the layouts are flexible with open-plan living/dining areas leading out onto loggia decks.
PROJECT
4 YEARS AGO
In this series, The New Auckland, Progressive Building looks at some of the developments currently underway to house Auckland’s growing population. In this part, read about a $35 million apartment and retail complex in Auckland’s central business district, which is stage one of a three-stage development.

 Indonesia
Indonesia
 Australia
Australia
 Philippines
Philippines
 Hongkong
Hongkong
 Singapore
Singapore
 Malaysia
Malaysia


