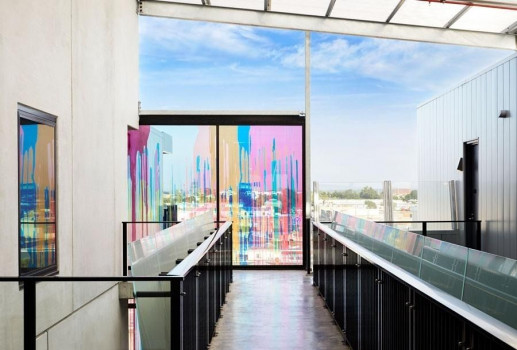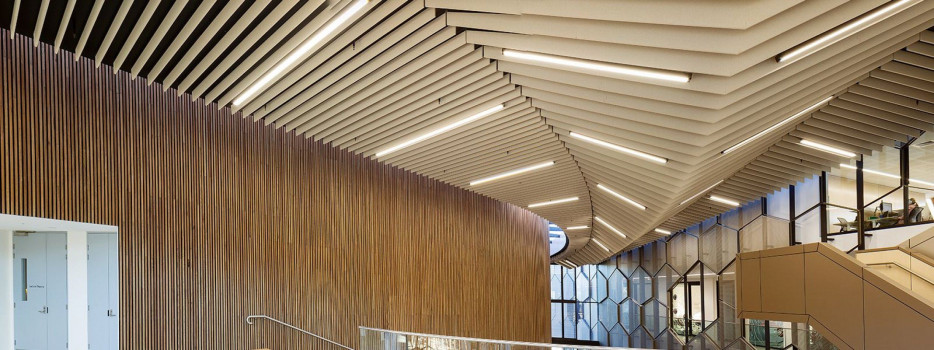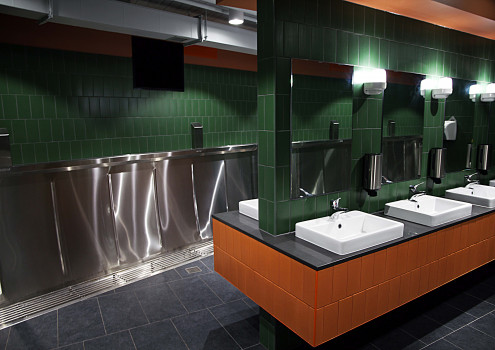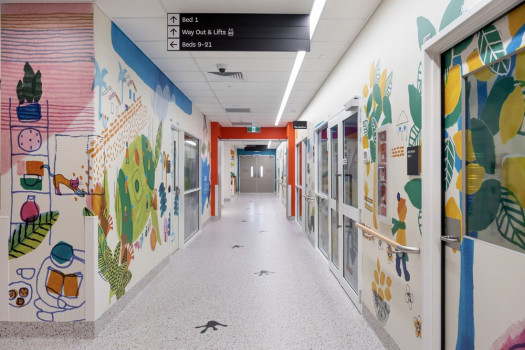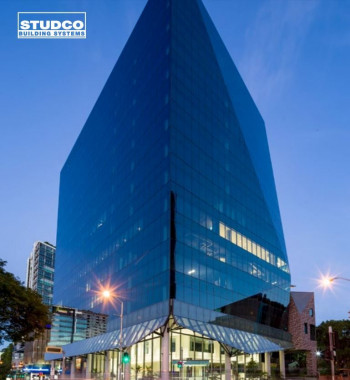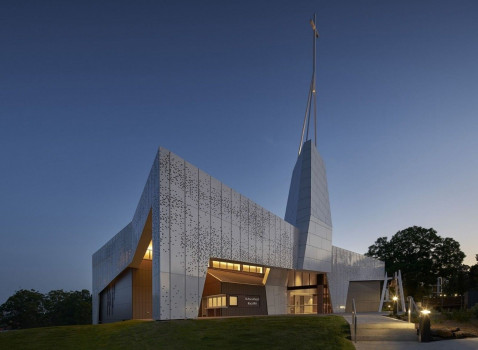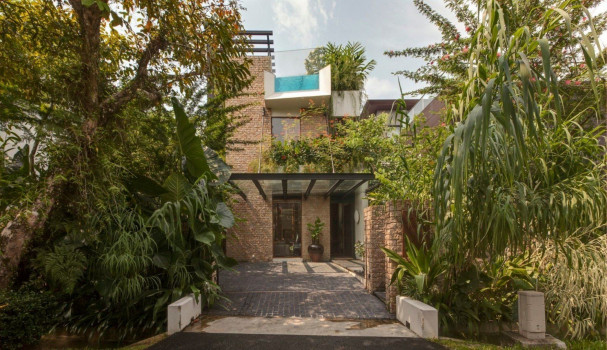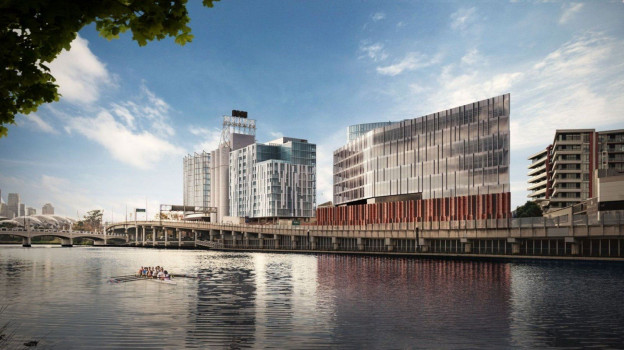
Cambridge High School Enhances Safety and Accessibility with Moddex Handrail Systems
Cambridge High School, an educational institution in New Zealand, undertook a critical infrastructure upgrade to enhance the safety and accessibility of its campus. Recognising the need for compliant safety solutions, the school focused on improving high-traffic areas, including staircases, ramps, and walkways, where the risk of accidents was higher.

Innovative Safety Solutions at Hanley’s Farm School
This case study examines the innovative safety and accessibility solutions implemented at Hanley's Farm School in New Zealand. It highlights the challenges faced, the solutions provided by Moddex, and the impact on the school's community.

Register now for the 2024 American Institute of Architects International Conference!
What kind of architects and architecture do we need?
To answer this important question, the 2024 AIA International Conference will gather architects and designers from around the world to consider where the profession is today - and where it should be heading tomorrow - in one of the world's most fascinating cities, Hong Kong.
Our Insightful Articles
PROJECT
5 YEARS AGO
Located in the vibrant suburb of Brunswick, Melbourne, the C3 development encompasses one of Martinich’s largest permanent works...
PROJECT
5 YEARS AGO
This is a case study by Autex on the Taronga Institute of Science and Learning in Sydney, Australia.
PROJECT
5 YEARS AGO
This is a case study by SOLOS Glass on the Goodwin Farrer Village Clubhouse and the product Klymet Control.
PROJECT
5 YEARS AGO
The new Victoria Racing Club Members Building at Flemington Racecourse saw the addition of the VRC Members Amenities complete with one of Australia’s most specified urinals, the Britex Sanistep...
PROJECT
5 YEARS AGO
This is a project study on Blacktown Hospital by Intrim.
PROJECT
5 YEARS AGO
This is a case study on 900 Ann Street, Fortitude Valley by Studco Systems...
PROJECT
5 YEARS AGO
St James’ Chapel and Dover Hall is central to Anglicare’s residential aged care precinct in Castle Hill. The building and terrace spans a 940m2 footprint and is composed of a ceramic clad building encasing the chapel, Dover hall and supporting spaces...
PROJECT
5 YEARS AGO
Back in 2001, Mr. Adrian Tan commissioned the firm Aamer Architects to design his house(s) at No 42 Merryn Road. This resulted in a large bungalow plot being divided into two to accommodate separate, yet identical houses...
PROJECT
5 YEARS AGO
Conceived as a place to innovate, co-create, collaborate and showcase, the Cremorne development in Melbourne responds to the shift in the commercial property market where tenants are increasingly looking to a building’s amenities in making a decision about where to lease...

 Indonesia
Indonesia
 Australia
Australia
 Philippines
Philippines
 Hongkong
Hongkong
 Singapore
Singapore
 Malaysia
Malaysia


