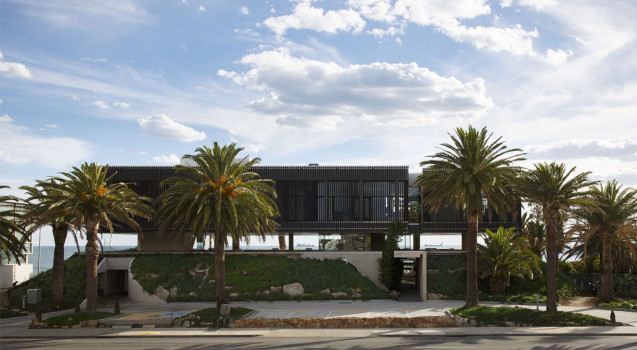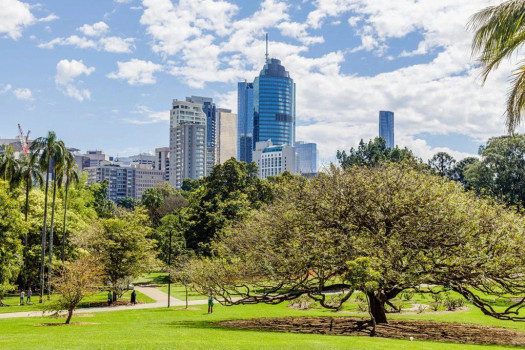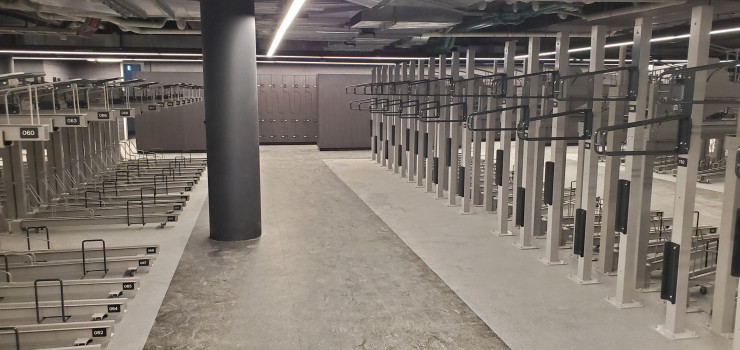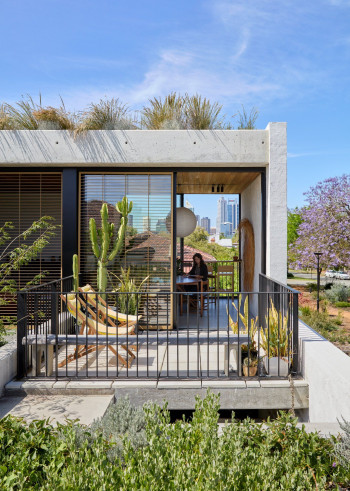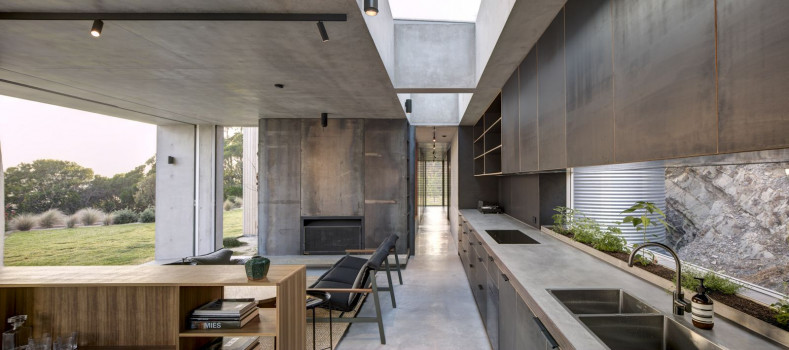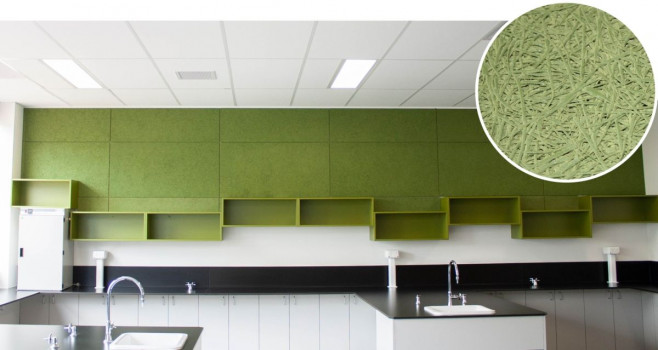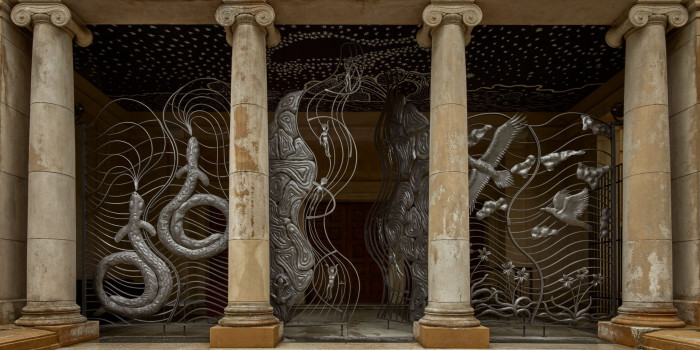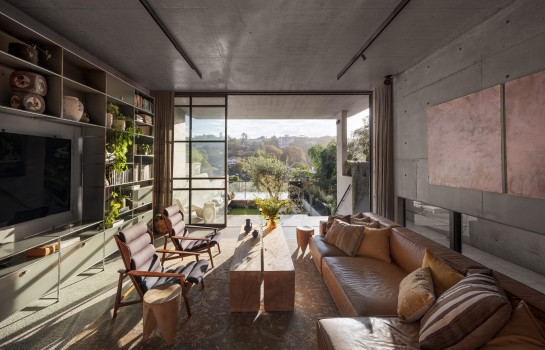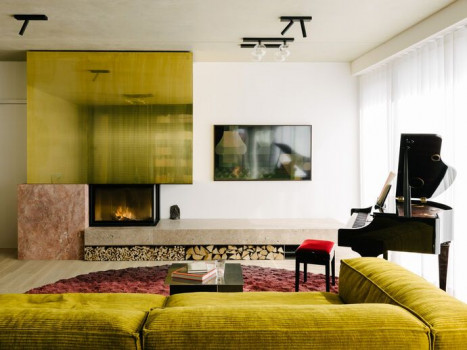
Highbury Triangle Senior Housing Development: A Case Study in Accessibility & Compliance
The Highbury Triangle Senior Housing Development is a community-focused project designed to provide a safe and accessible environment for elderly residents, particularly targeting the health, social, and wellbeing needs. Given the mobility challenges faced by many tenants, the development required a reliable handrail and balustrade system that met strict compliance standards while ensuring long-term durability and ease of use.
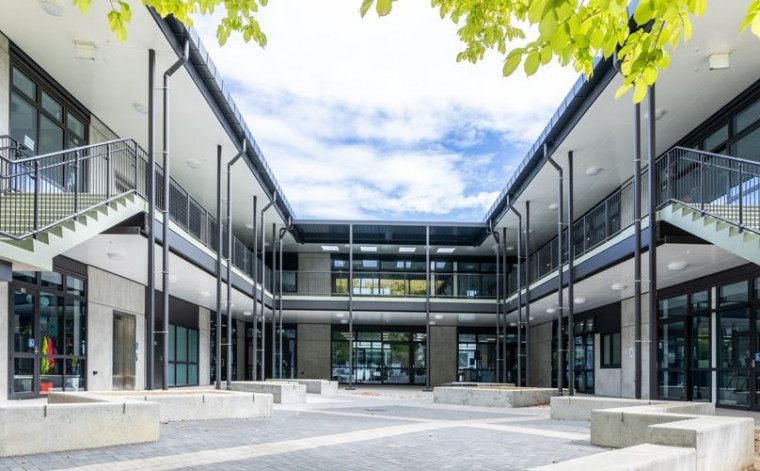
Aesthetic Accessibility Solution for Cambridge High School
While ensuring safety and compliance at height were undoubtedly crucial aspects of the Cambridge High School project, aesthetics also held significant importance.

2024 AIA Hong Kong Honors & Awards
Attention architects! The submission deadline for the 2024 AIA Hong Kong Honors & Awards is approaching fast—August 14th. Don’t miss this chance to showcase your exceptional work and gain recognition in the architectural community.
Our Insightful Articles
PROJECT
2 YEARS AGO
Truly an undeniable transformation from start to finish with this added gas fireplace feature to the home!
PROJECT
2 YEARS AGO
eWater specification replacing 30,000L of harsh chemicals a year at the iconic Stokehouse Restaurant
PROJECT
2 YEARS AGO
We all know that sewage, stormwater and wastewater (grey water) cannot flow uphill without being pumped! There are many situations where sewage, stormwater and wastewater can’t be drained away via conventional gravity drainage and must be transferred to a higher point, whether it be to a sewer main at street level, stormwater pipe, easement etc.
PROJECT
2 YEARS AGO
Urban + Fountains & Furniture explains the Benefits of Specifying Sustainable Products in Landscape Projects and why sustainable products are needed in the Australian construction industry.
PROJECT
2 YEARS AGO
Located in the in the new Circular Quay tower, Cora’s design team was able to work within a variety of challenging spaces to meet the client’s requirements and showcase innovative bike parking solutions - including Australia's only fully dynamic upper and lower tier bike parking system (E3DT-GP).
PROJECT
2 YEARS AGO
This exceptional house places conceptual and programmatic aspirations on equal footing with broader agendas: neighbourhood generosity, passive environmental performance, and biodiversity.
PROJECT
2 YEARS AGO
With cinematic sublimity, the Wallis Lake House is situated to command box-seat viewing to Wallis Lake on the NSW Mid-North Coast.
PROJECT
2 YEARS AGO
Educational spaces are important to design to ensure students receive the best possible environment to learn in. LeFevre High School, in Semaphore South Australia, recognised the importance of creating spaces that contribute to students’ quality of education.
PROJECT
2 YEARS AGO
It was a chance encounter with another project by Arent&Pyke that encouraged the owners of this federation home in Sydney’s Inner West to embark on a journey of transformation for their own home.
PROJECT
2 YEARS AGO
Built in the interwar Beaux Arts style, the 1927 First Church of Christ Scientist building in Darlinghurst is a major work by the noted Australian architect Samuel George Thorp.
PROJECT
2 YEARS AGO
New York, Chicago and London are cities with attitude.
PROJECT
2 YEARS AGO
By locating a single but complex green millwork box at the center of the long apartment, circulation can flow around all sides.

 Indonesia
Indonesia
 Australia
Australia
 Philippines
Philippines
 Hongkong
Hongkong
 Singapore
Singapore
 Malaysia
Malaysia



