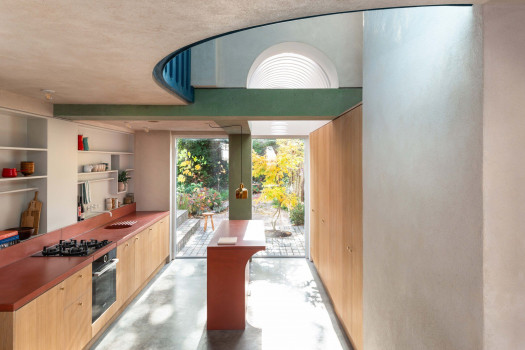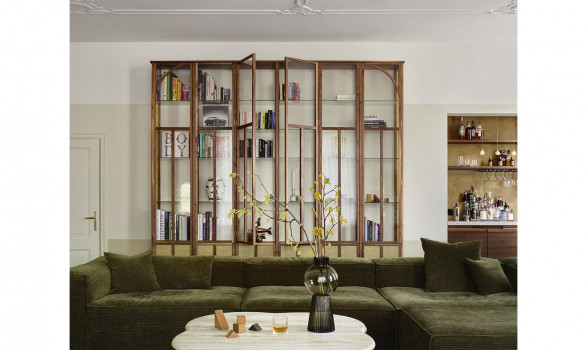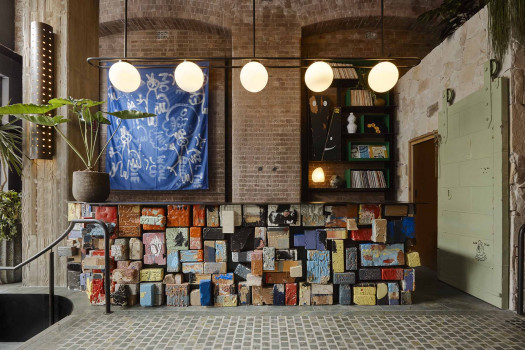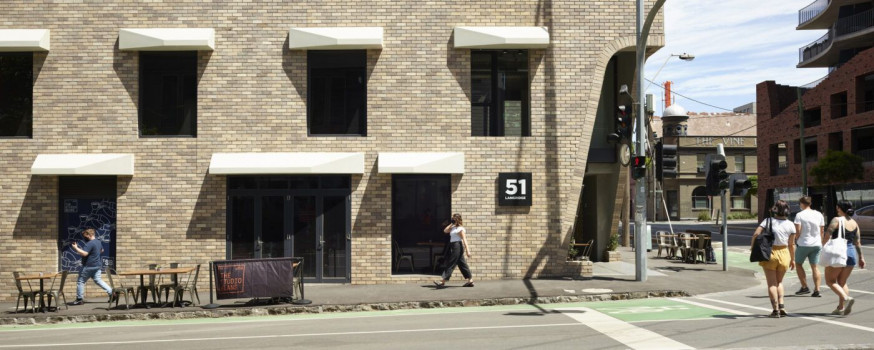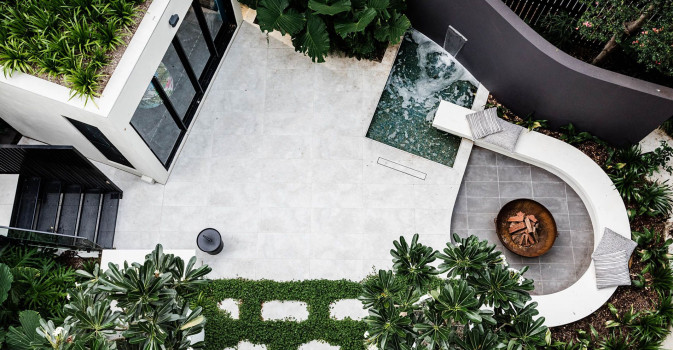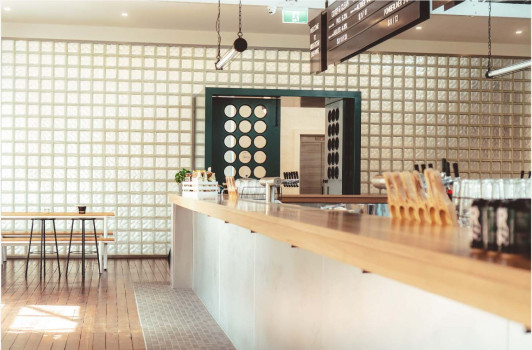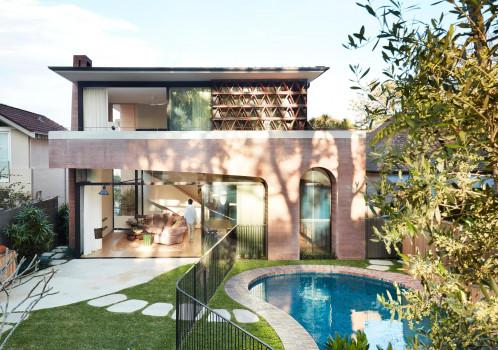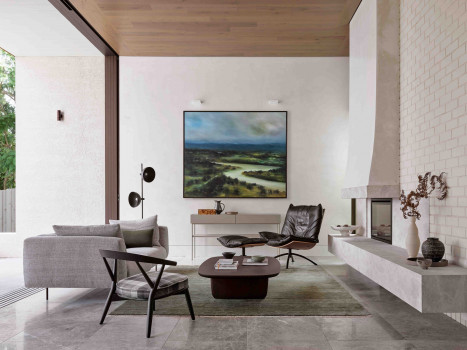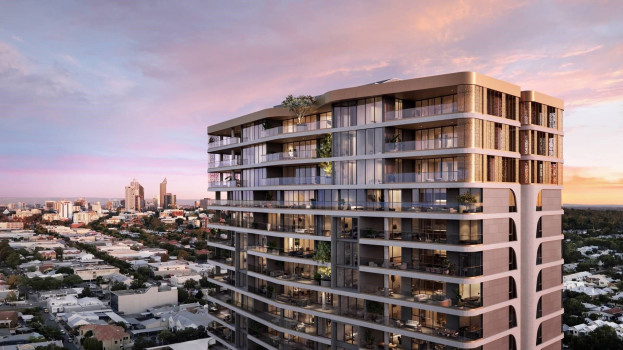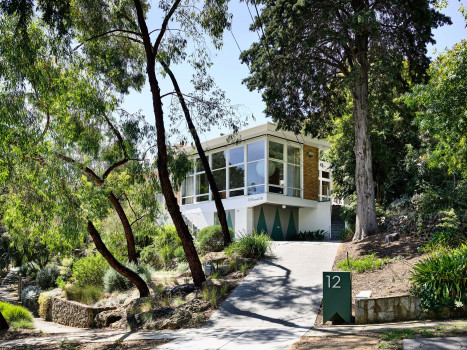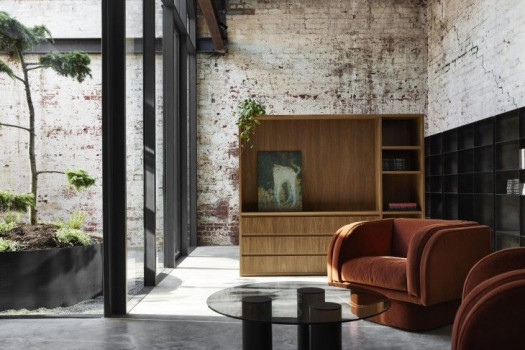
Kitchen Test Drive: The smart way to finalise a design
As every designer knows, the kitchen design process is a trade-off between collaboration and inspiration.

The Indigo Hotel Project: Cutting-Edge Design meets Safety Solutions
The Indigo Hotel project exemplifies the convergence of cutting-edge architectural design with practical safety solutions. Located in a bustling urban neighbourhood in Auckland, the hotel’s development reflects a commitment to enhancing guest experience while adhering to strict safety and accessibility standards. Moddex, a leader in modular handrail and balustrade systems, played a pivotal role in ensuring the project’s success.

Keynote Spotlight: Michael E. Moriarty at AIA International Conference
Exciting news for attendees of the AIA International Conference in Hong Kong! Michael E. Moriarty, Managing Director of Hong Kong Disneyland, will deliver a captivating keynote address on October 25th.
Our Insightful Articles
PROJECT
2 YEARS AGO
The owners, a retired couple, approached Studio Ben Allen to reconsider the piecemeal rear façade of their end of terrace Victorian house in north London and to provide a new kitchen and two new bathrooms – one to be on the ground floor and accessible.
PROJECT
2 YEARS AGO
In the north of Amsterdam, a traditional ‘’Dijkhuis’’ (dyke house) has been transformed into a family home by Studio Modijefsky.
PROJECT
2 YEARS AGO
2degrees' new head office designed by Warren and Mahoney is the first in Aotearoa New Zealand to achieve WELL Certification at Platinum level under the WELL Building Standard V2 (WELL v2).
PROJECT
2 YEARS AGO
Drawing inspiration from architect Robin Boyd’s paradigm-shifting book, The Australian Ugliness, the paintings of Indigenous Australian artist Albert Namatjira and the building site’s legacy of pottery and ceramic creation, Flack Studio have conjured a hotel that’s a deep homage to Australia
PROJECT
2 YEARS AGO
Located in the historically and culturally vibrant suburb of Collingwood, known for its old warehouses and industrial character, 51 Langridge presents a contemporary insertion into its context while taking a variety of formal material and construction cues from its many historic neighbours.
PROJECT
2 YEARS AGO
Located at the peak of the hill, in the prestigious suburb Hawthorne, with spectacular 360 degree views of Brisbane, including an undisrupted view of the river and CBD.
PROJECT
2 YEARS AGO
The design of Brightstar’s venue matches its brewing philosophy: making the most of modern
and historic materials.
PROJECT
2 YEARS AGO
At the heart of La Casa Rosa dwells a desire to live intimately, enveloped within a world of one’s own making.
PROJECT
2 YEARS AGO
Spotted Gum House is an alteration and addition to an existing interwar bungalow nestled amongst the mature, leafy green trees of Sydney’s North Shore neighbourhood of Artarmon.
PROJECT
2 YEARS AGO
As one of Perth’s most anticipated redevelopments in the last decade, the exceptional level of detail that has been given to the Architectural design of the building makes the façade absolutely critical to the project’s success.
The size and unique design posed facade challenges that required high quality finishes that are flexible and resilient enough to withstand the building's flex, while simultaneously meeting the high requirements for fire performance.
PROJECT
2 YEARS AGO
The principle focus of this project was to preserve and restore a house by Anatol Kagan in Studley Park, Kew.
PROJECT
2 YEARS AGO
Originally a stable and cart store designed by esteemed architect Harry A Norris, Stable & Cart House is a sensitive adaptation in North Melbourne, engaging thoughtfully with the imperfections and idiosyncrasies of the 1920’s brick warehouse.

 Indonesia
Indonesia
 Australia
Australia
 Philippines
Philippines
 Hongkong
Hongkong
 Singapore
Singapore
 Malaysia
Malaysia


