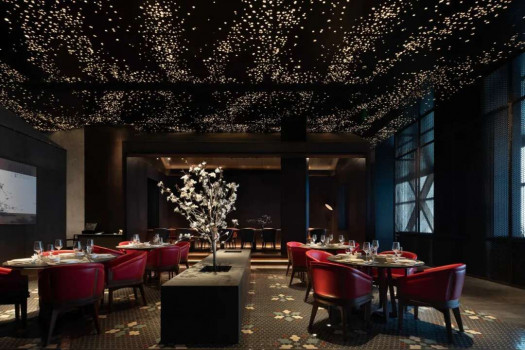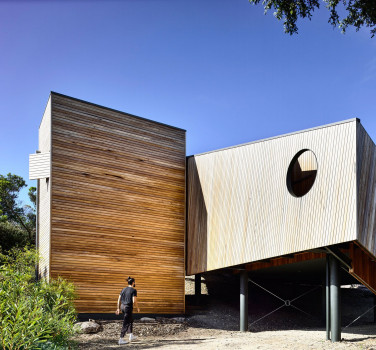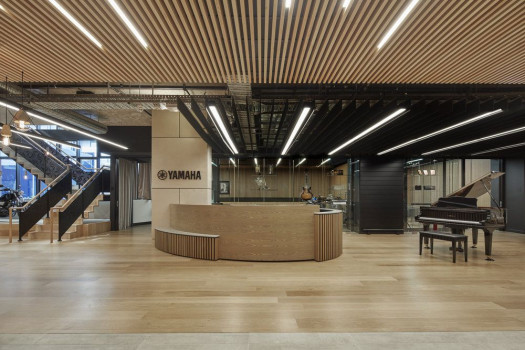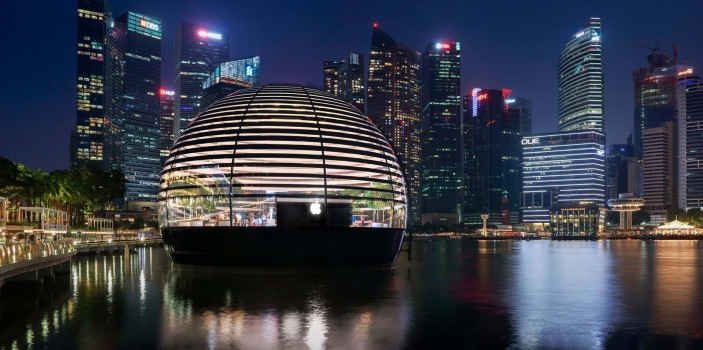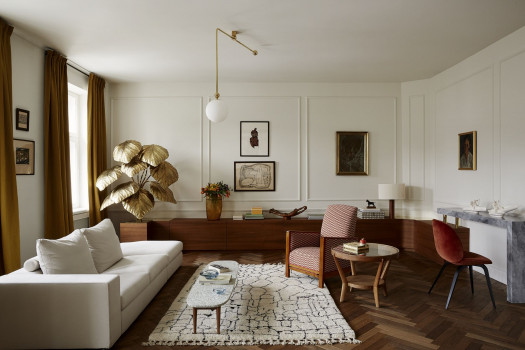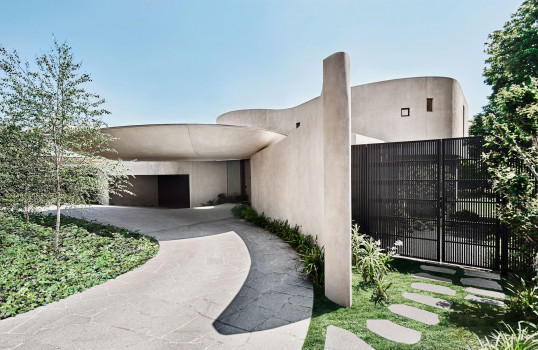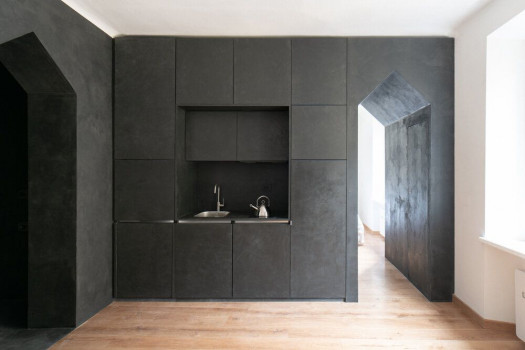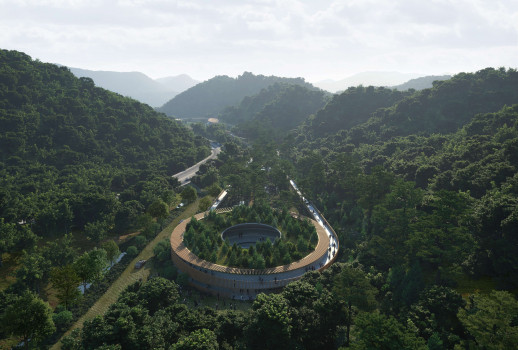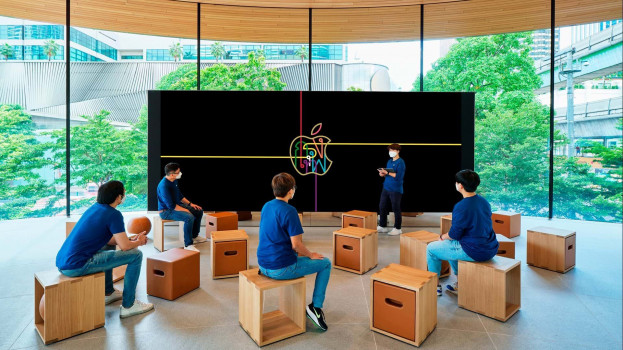Projects
PROJECT
3 YEARS AGO
In 2010, starting from Dadong Restaurant, Mr. Liu Daohua, who was born in architectural design, began to formally enter the field of catering design, and has since created one classic work after another. The Tasting in Jiangnan project in Nanjing is his first time to enter a five-star hotel to do catering design.
PROJECT
3 YEARS AGO
Perched on the coastal dunes of eastern Victoria, this is a holiday house for a family who have a long association with the modest beachside hamlet of Sandy Point.
PROJECT
3 YEARS AGO
Yamaha Music is a project that evokes positive memories long after its completion. Starting with a sophisticated client, knowledgeable enough to challenge details, yet allowing creative design freedom.
PROJECT
3 YEARS AGO
Apple Marina Bay Sands is set to be a distinctive presence on the bay, with a 30-metre diameter dome that is a contemporary interpretation of the geodesic dome, using minimal material to enclose the maximum space.
PROJECT
3 YEARS AGO
The organic architectural form of Canopy House hovers in thin air, the curved rendered wall concealing the building behind. The house is an extension of the adjacent street tree canopies.
PROJECT
3 YEARS AGO
A single element fits into the existing body, a single gesture to contain the service spaces and to emphasize the thresholds leading to the rooms. It is a filter between public and private, between the city and the house, dividing the entrance, the living room, the bedroom and the bathroom.
PROJECT
3 YEARS AGO
The Korean war which devastated the country from 1950-1953, took the lives of nearly 5 million people, nearly half of which were civilians. During the war, Daejeon temporarily acted as South Korea’s capital and whilst the remains of many have been excavated, thousands still remain in the land.
PROJECT
3 YEARS AGO
In collaboration with Arctic Adventures of Norway, Asplan Viak and Skanska, Snøhetta has designed “Svart” the world’s first Powerhouse hotel, at the foot of the Svartisen glacier that runs through Meløy municipality in northern Norway.
PROJECT
3 YEARS AGO
Apple Central World in Bangkok is located in one of the city’s iconic urban centers, the store establishes a quiet sculptural presence at the heart of the bustling Central World Square on the intersection of Rama I and Ratchadamri roads. It forms a new social focus for the city and an inviting backdrop for the city’s famous New Year celebrations and numerous other annual festivities.

 Indonesia
Indonesia
 Australia
Australia
 Philippines
Philippines
 Hongkong
Hongkong
 Singapore
Singapore
 Malaysia
Malaysia


