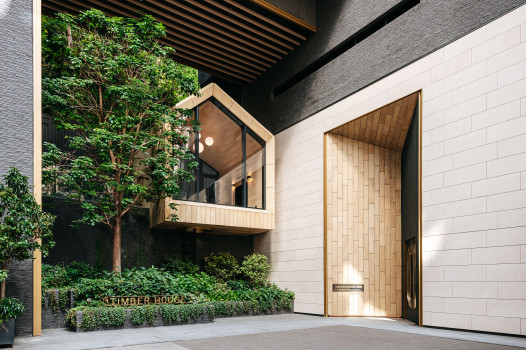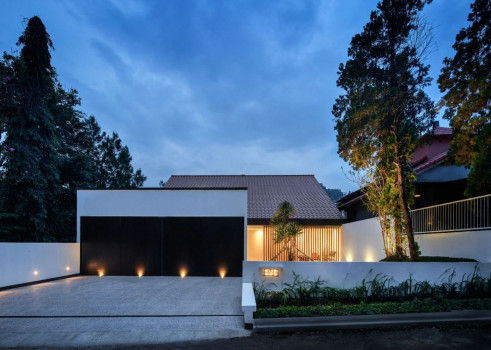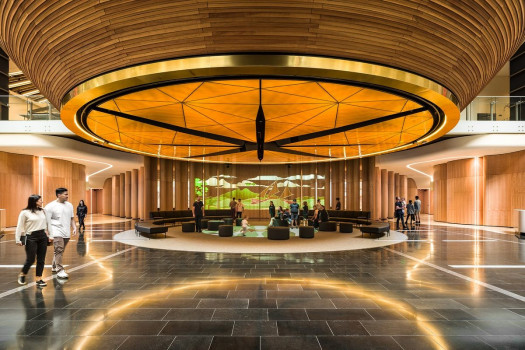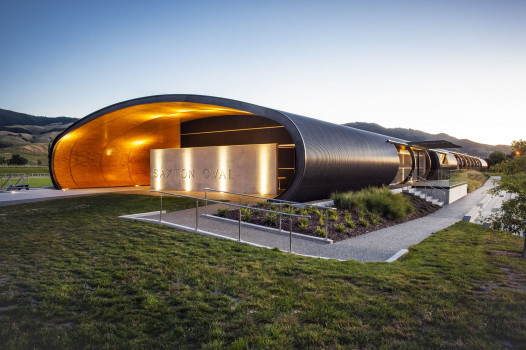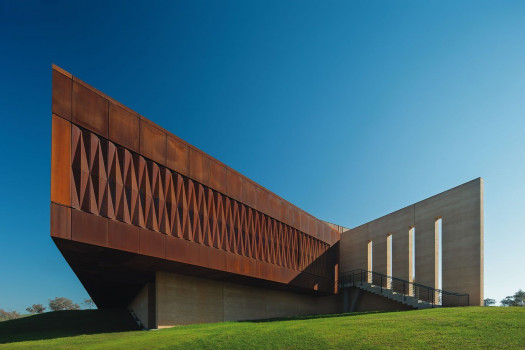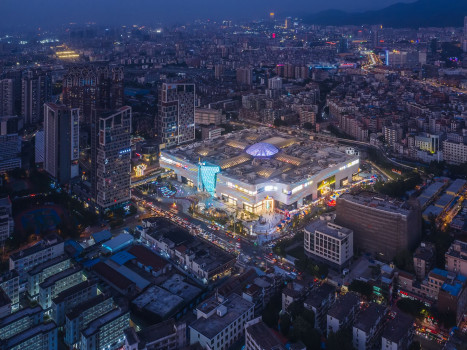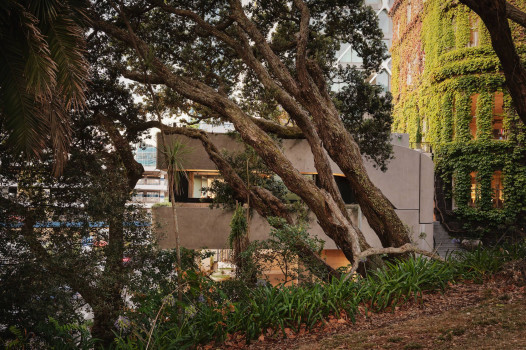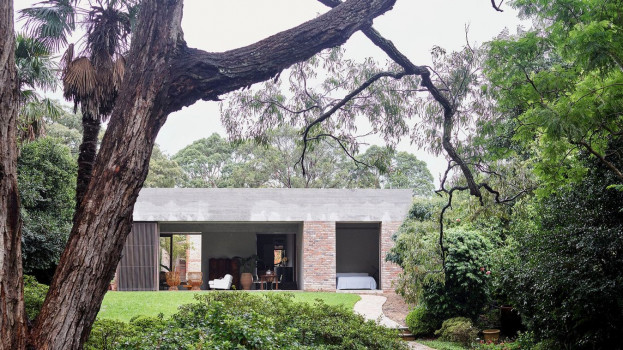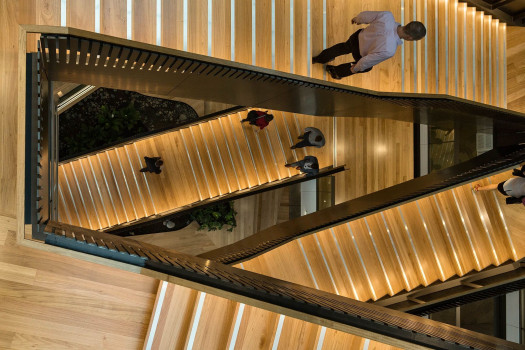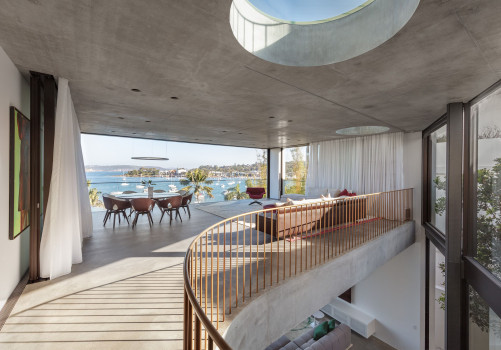Projects
PROJECT
3 YEARS AGO
New World Development’s Latest Residential Project from their Bohemian Collection, the Timber House Integrates Avant-Garde Tree House Design and Adventurous Architectural Elements with Patented Smart Home Devices that Take Modern Living to Another Level.
PROJECT
3 YEARS AGO
Dago T House is a humble and contemporary house with in a tropical setting with high humidity and rainfall located on a steep hill of Dago Pakar Resor, Bandung.
PROJECT
3 YEARS AGO
In part one of our Te Ao Mārama series, Albert Refiti discusses the vitality of naming, the cross-cultural myth-histories and the moana architecture of this makeover by Jasmax, FJMT and designTRIBE at the Auckland War Memorial Museum.
PROJECT
3 YEARS AGO
The Pavilion is a multipurpose facility serving Nelson Cricket, Nelson Athletics and Nelson Football Clubs. It is the second high profile project that we have undertaken at the Saxton Oval Cricket ground for the Nelson City Council. The long narrow site and reference to the curved facade of the Utility building across the Cricket field generated the curved outer shell of the Pavilion.
PROJECT
3 YEARS AGO
Successfully marrying the introspection of experiencing art with the energy of large social gatherings, Garangula Gallery houses an extensive private collection of Aboriginal art, while also catering for functions.
PROJECT
3 YEARS AGO
YUE City is located next to Xiwan Road in the northern edge of Liwan District in Guangzhou, China. about 27km from the Guangzhou Baiyun International Airport and 2km from the Guangzhou Railway Station. After going through a demanding 600 days of transformation effort, it was unveiled to public in September 26th 2020 as the largest shopping mall in the western district and the second largest in overall Guangzhou city, turning a new page in urban revival.
PROJECT
3 YEARS AGO
The ivy-wrapped building at 19 Princess street is one of Aukland's most identifiable.
PROJECT
3 YEARS AGO
The Lindfield House is a bold and contemporary addition which embodies the client’s combined passions for art, gardens, and colour.
PROJECT
3 YEARS AGO
The Fonterra workplace design embeds trust and transparency into the core of the organisation. The spatial arrangement is derived from the ‘Essence of Fonterra’, a business framework of ‘Our Place, Our People and Our Ambition’. Material selections are naturally finished and honestly expressed, embracing the tone and texture of Fonterra’s industrial roots.
PROJECT
3 YEARS AGO
A play of geography, geometry and light, the Crescent House is a singular, undulating sculpture that weaves through lush, coastal gardens and crescendoes with enchanting views across Sydney Harbour to Middle Head in the distance.

 Indonesia
Indonesia
 Australia
Australia
 Philippines
Philippines
 Hongkong
Hongkong
 Singapore
Singapore
 Malaysia
Malaysia


