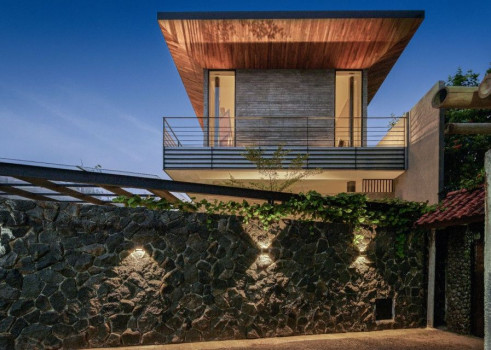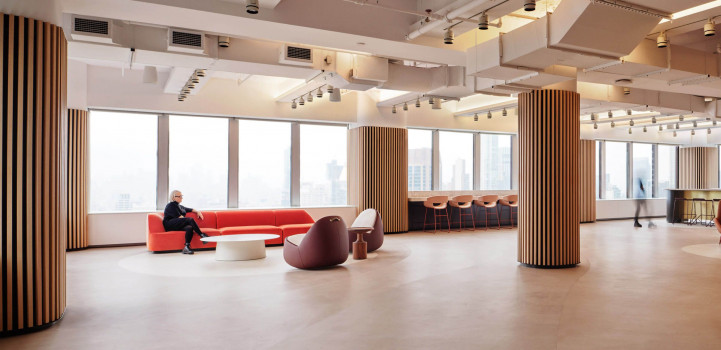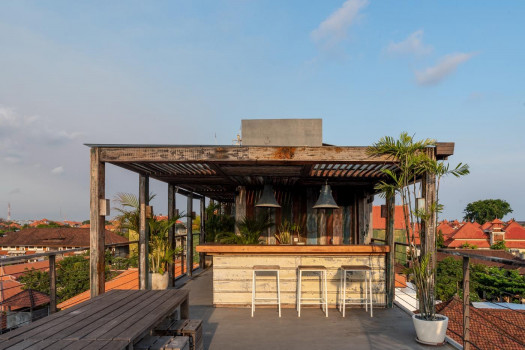Puinn Hotel



On Weizhou Island in Guangxi, the youngest volcanic island in China, we take “oasis” as the theme and create Puinn Hotel that not only reflects the unique geology of the volcanic island but also provides a secluded space for healing.
The red natural marble of the hotel’s exterior, indicating the flowing lava, poses a striking contrast with the surrounding natural environment. This touch of passion ignites every guest’s eye and mood.
Public Area: Echoes of Light
“Architecture is the art of capturing light and giving it form in specific places. Architecture condenses light to its most concise being. The creation of space in architecture is simply the condensation and purification of the power of light.”
— Tadao Ando
Upon entering the lobby of Puinn Hotel, guests are greeted with a large reception desk made from a single piece of red natural stone. The red color is a metaphor for volcanic lava. The natural nicks along the edges can be interpreted as dynamic eruptions frozen in time, and also reflect the features of marine erosion. It quietly stays there, connecting every guest to the land’s history and stories from the moment they step in.
In the central public area, we creatively use an atrium and sunken space to craft a “hidden oasis”. Natural light, cleverly filtering in from above, brings vitality and spirituality to the inward-focused space through light and shadow.
The vertical flow of movement, organized by staggered steps, together with freely placed furniture and tropical greenery within arm’s reach, creates a lively and relaxed vacation scene.
Swimming Pool: The Legend of the Source
Beneath the earth, the spring meanders and twists.
Its gentle murmur
Is the whisper of nature,
Guiding the steps of explorers
Into the depths of the unknown.
The design of the swimming pool area is inspired by the discovery of a mysterious underground hot spring. Legends of surging underground hot springs stir the curiosity of every adventurous heart. The curves and undulations of the ceiling shape a spectacular scene reminiscent of a natural karst cave.
Surrounded by lush greenery, the pool bears our aim to provide guests with a ceremonial entry, as if stepping into an ancient and sacred bathing place and having a profound dialogue with nature underwater.
Guest Rooms: Island Dreams
"The world is a book
and those who do not travel read only a page"
— Agustín de Hipona
We believe the key to hotel design lies in creating a sense of novelty, offering a temporary dream for the guests from afar. We have meticulously designed various styles of guest rooms to satisfy different accommodation needs, with each style carrying unique sentiments and aesthetic pursuits.
The Wabi-sabi style rooms, focusing on simplicity and nostalgia, create a tranquil and healing living environment with minimalist spaces and textured soft furnishings.
Mid-century style rooms demonstrate an elegance tested by time, subtly revealing a modern-retro charm with its simple lines, high-quality leather furniture and fine wall treatments. The extensive use of luxurious stones creates a visually zingy hit of luxury while the high-quality details embody a low-key “Old Money”style.
The black-and-white style rooms perfectly interpret modern design techniques featuring a minimalist and elegant use of the contrasting colors black and white.
Garden: A Restful Green Retreat
In a verdant haven of tranquility,
Time flows gently.
Listening to the voices of nature,
One finds a place to talk with oneself.
We have elaborately designed a leisurely garden in the transitional space and the external landscape, providing a strong sense of security and privacy for guests with the surrounding greenery.
The garden is embellished and transitioned by sand and irregularly shaped stepping stones, narrowing the distance brought by the minimalist architectural appearance with a loose and free layout.
Puinn Hotel makes time softer and imbues space with stories. Here, nature serves as the brush, and time as the ink, weaving poems of tranquility and contemplation. It awaits every guest to come and co-author a tale of peace and freedom in this oasis of the soul.












 Indonesia
Indonesia
 Australia
Australia
 Philippines
Philippines
 Hongkong
Hongkong
 Singapore
Singapore
 Malaysia
Malaysia








