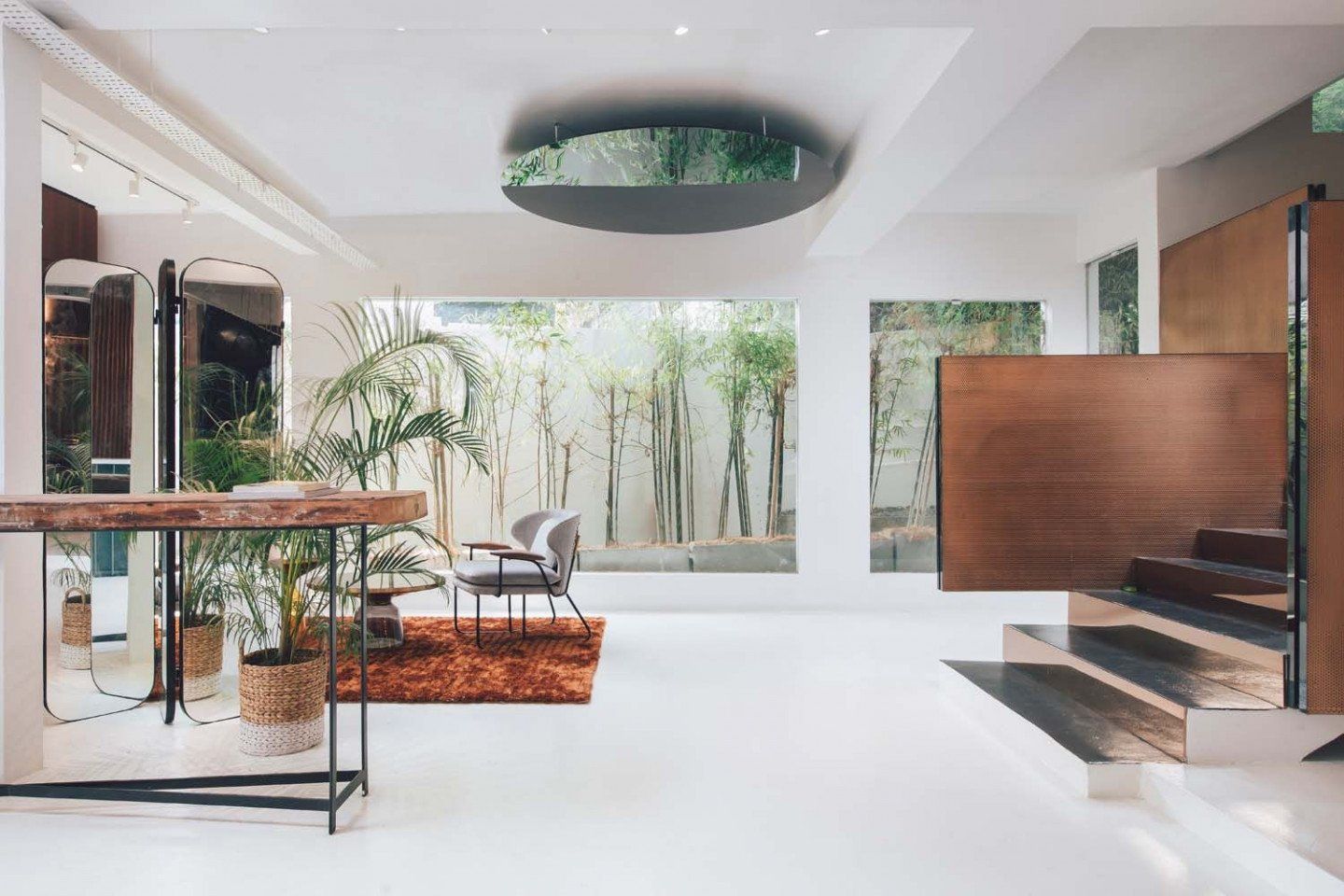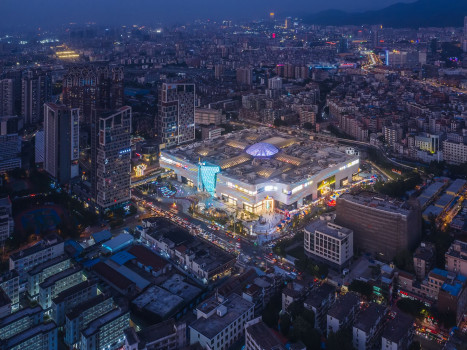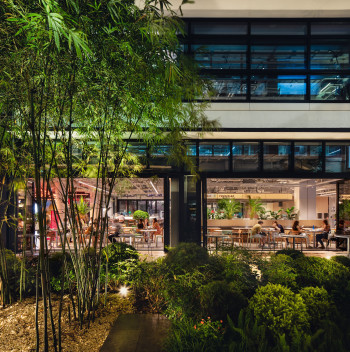S/LAB 10 Refurbishes a Bungalow from the 1980s into a Vibrant and Dynamic Workspace



Among the typical home office buildings in Bangsar, Kuala Lumpur, the office of Mantab Group stands quite prominently thanks to its gleaming gold-coloured façade. Hovering over the second floor of the building, the metallic façade wraps the front-facing part of the building with its folded surface. Yet, in contrast with the grandiose façade, a modest and small timber finished box figure stands next to it, marking the entrance to the office.
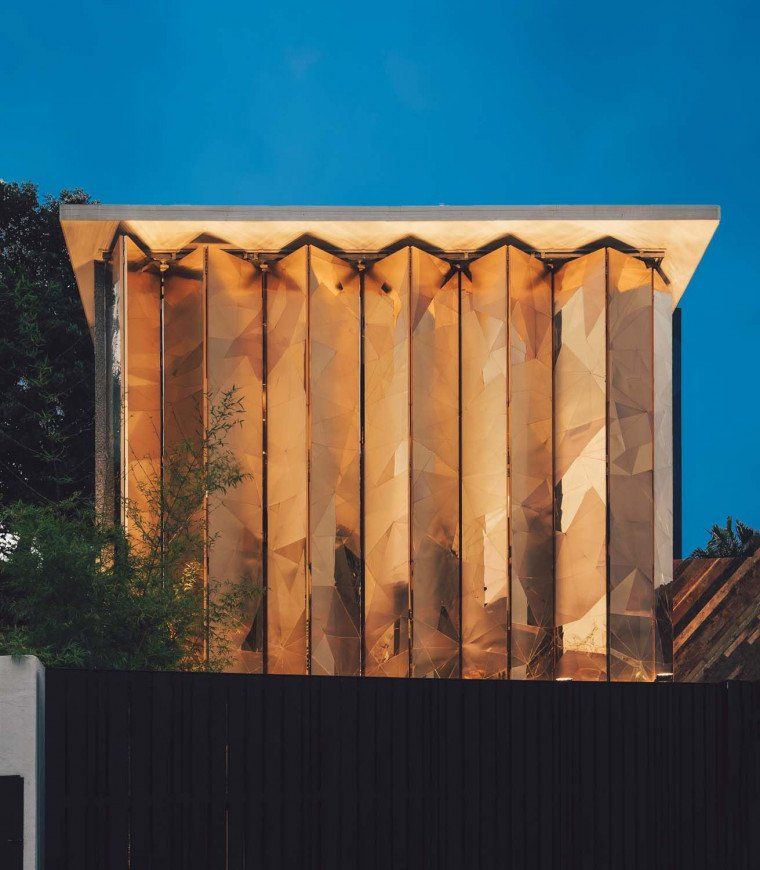
©S/LAB 10 / Heartpatrick
Upon entering the office on the second floor, it becomes apparent that the contrasting elements on the façade is echoed in the interior as it plays with textures, colours, shapes and material. These mismatching colours of various materials are framed with white epoxy flooring and white ceiling that subtly balance the visually playful aesthetics.
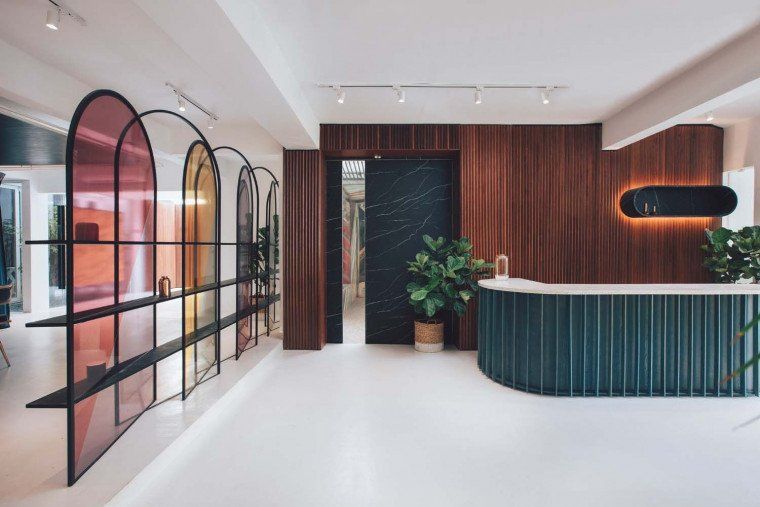
©S/LAB 10 / Heartpatrick
Being playful with material and colours is common in today’s office design, but the workspace of Mantab Group, a local property development company, still exudes unusual impression. With only a 400-square-metre space for the office, its building programmes must cater to multiple spaces to host client meetings. To achieve this, the whole second floor is converted by S/LAB 10 into a lounge space, consisting of corners and rooms for meetings with varied privacy levels.
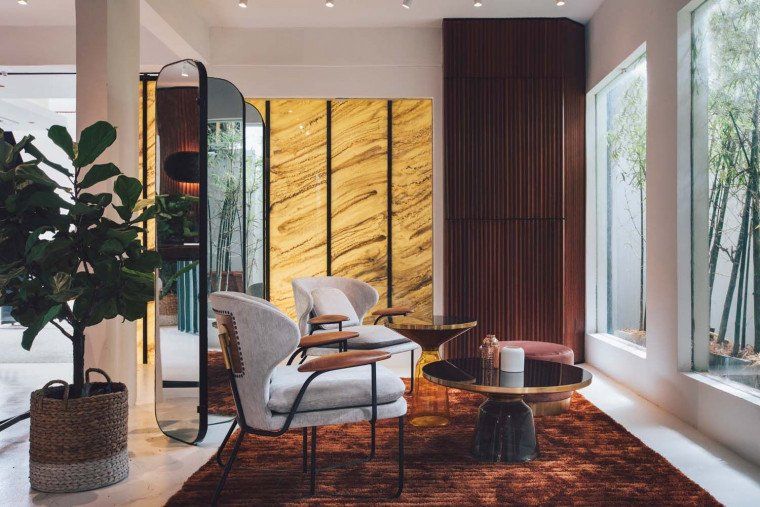
©S/LAB 10 / Heartpatrick
As the main interior feature of the office, the lounges are designed to be comfortable and visually pleasing. For the more public lounges, the spaces are divided by acrylic and mirror screens, with the seating positioned adjacent to a strip of open space grown with bamboo trees. Surrounded by the lounge corners and rooms, a communal table is set at the centre of this floor. A heavy curtain fringes the table to allow a more flexible use of the space—opened when not in use to function as a dining area, or closed for a private conference.
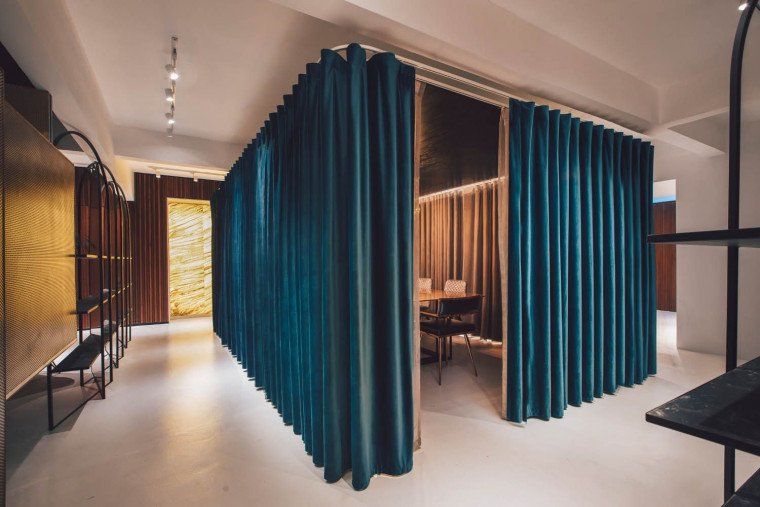
©S/LAB 10 / Heartpatrick
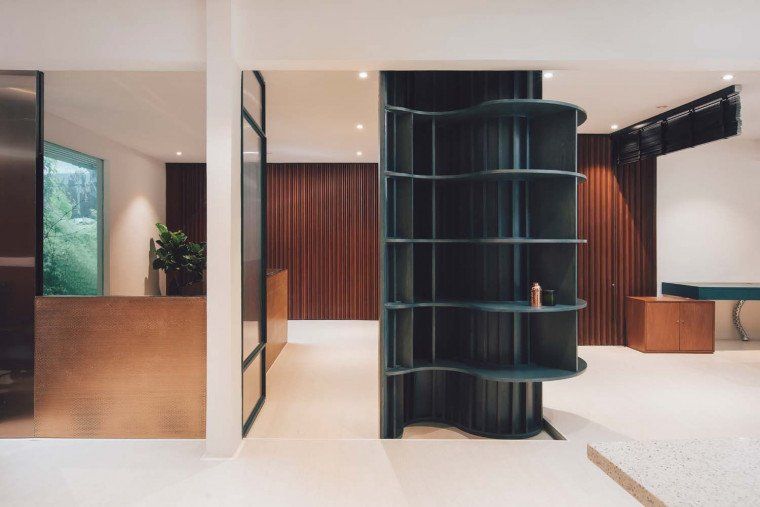
©S/LAB 10 / Heartpatrick
Above the second floor, a more compact floor area houses the staff’s workspace, three directors’ offices and two bedrooms. This floor’s smaller footprint gives way to a couple of voids that helps to enhance the volumetric play throughout the two floors of this office. As a result, the usually tight floor-to-ceiling space associated with old bungalows like those built in the 80s can be diminished. The main void, located at the front area, is covered with the double height folded façade panels, creating a greater spatial scale that further improves the grandeur impression in the small gross floor area.
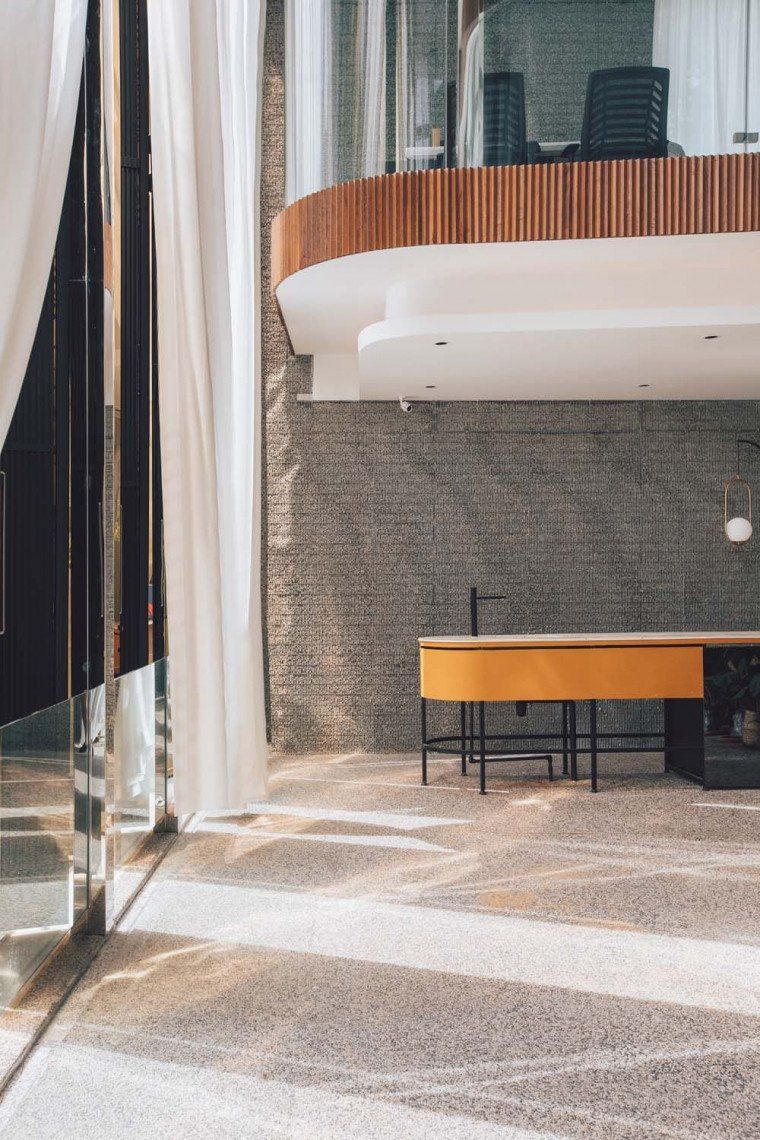
©S/LAB 10 / Heartpatrick
Being a property developer’s office, Mantab Group’s well-crafted office delivers a unique standpoint of how a workplace can be developed. The extensive lounging area, in particular, does not only provide a dynamic and cosy space for the team to relax, but also becomes a positive representation of the company whenever a client visits.




 Indonesia
Indonesia
 Australia
Australia
 Philippines
Philippines
 Hongkong
Hongkong
 Singapore
Singapore
 Malaysia
Malaysia


