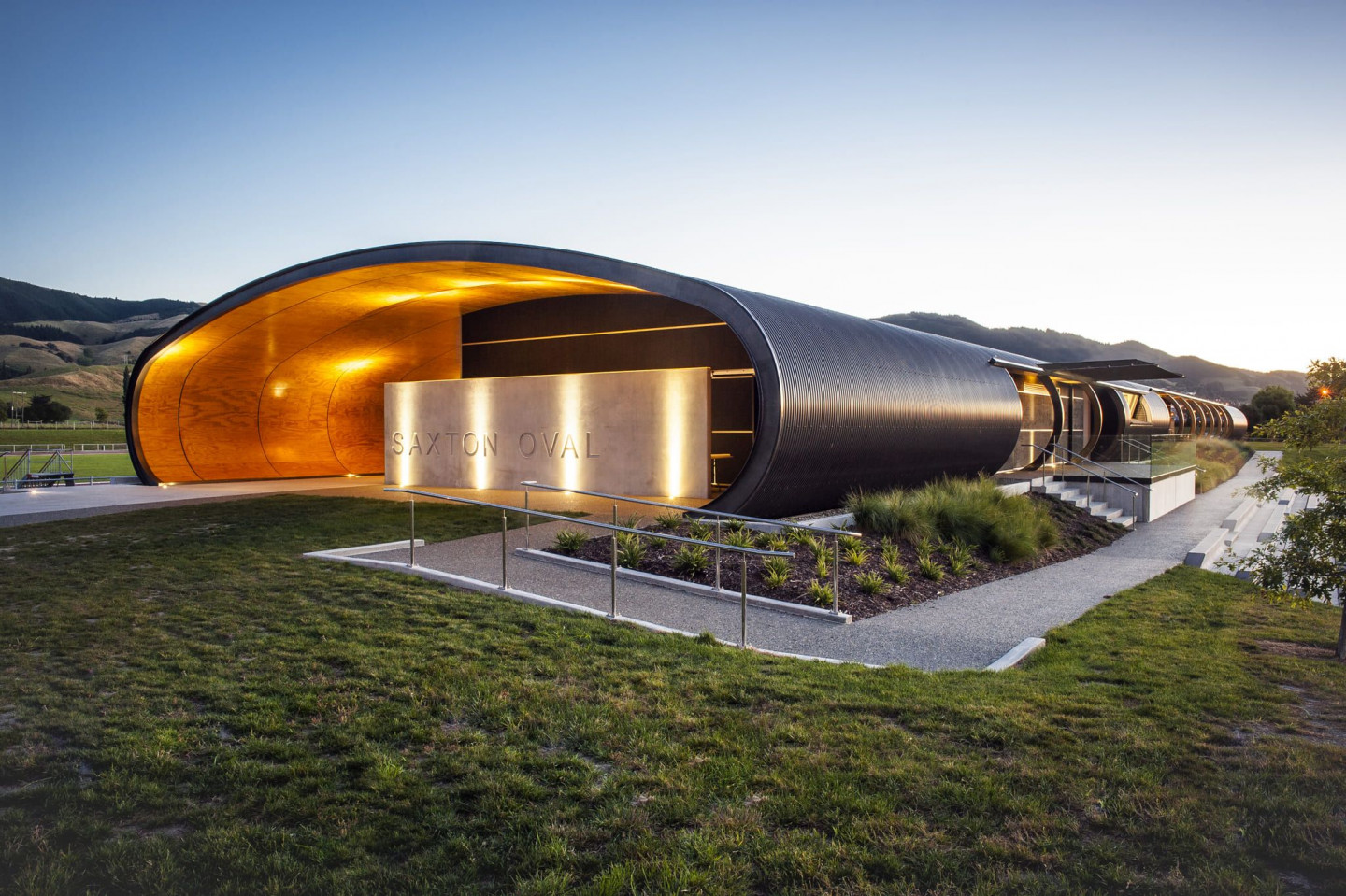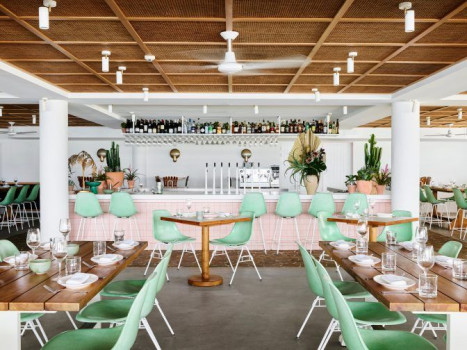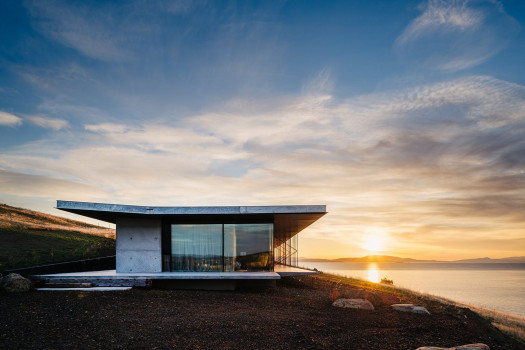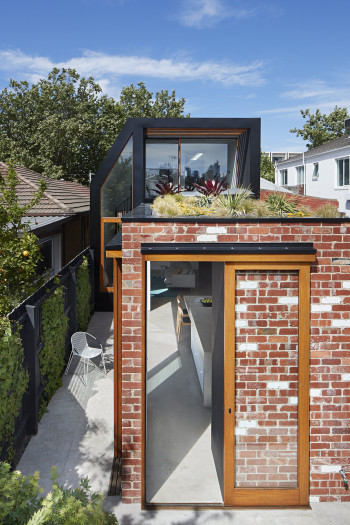Saxton Pavilion



Strategically positioned volumes work independently of the outer shell above and provide international standard cricket facilities, public toilets, administration, bar, kitchen, timekeeping and storage facilities. Complementing the long covered boulevard, walkways extend from each end into the central function space, allowing views over the Athletics/Football area or out to the Cricket ground. New ramps and terraced seating provide additional spectator seating.
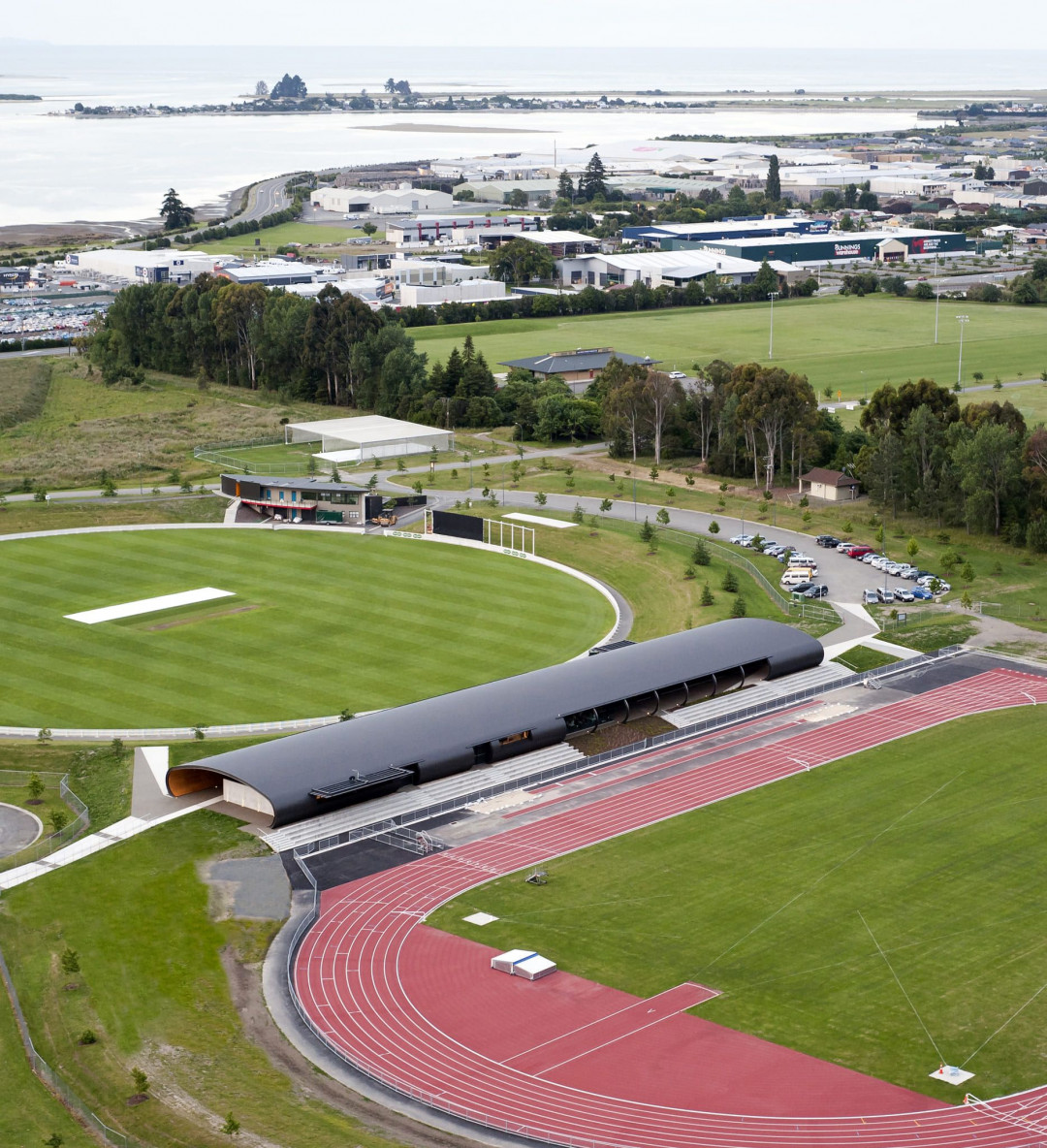
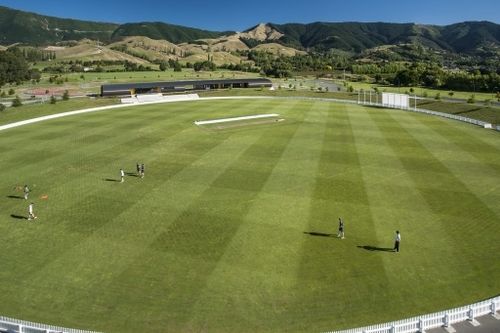
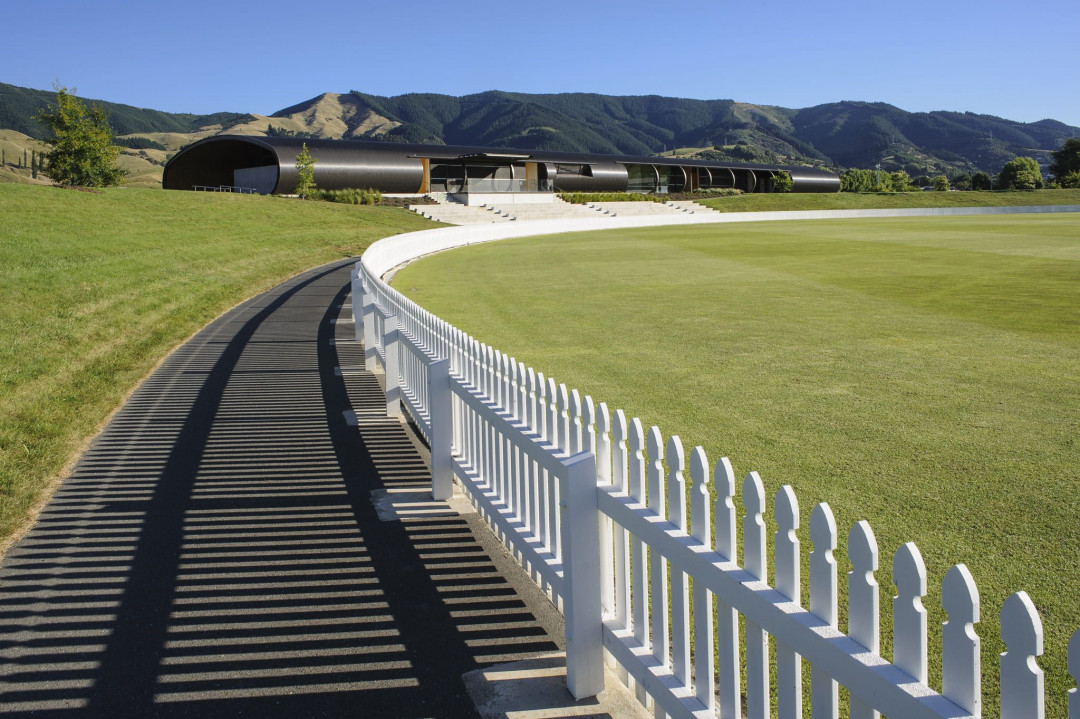
A simple palette of materials has been used to delineate the curved outer skin of longrun iron and a curved plywood lining underneath. Concrete signage panels at each end welcome spectators and players while simple dark stained plywood clad boxes sit comfortably against the aggregate boulevard path and the curve of the roof overhead.
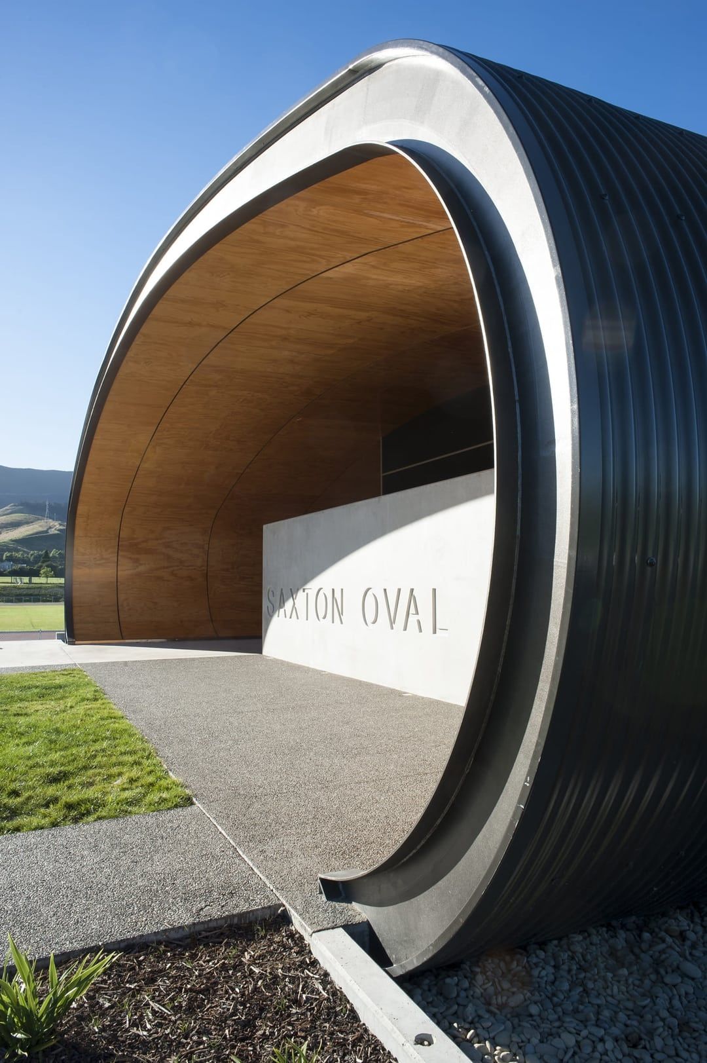
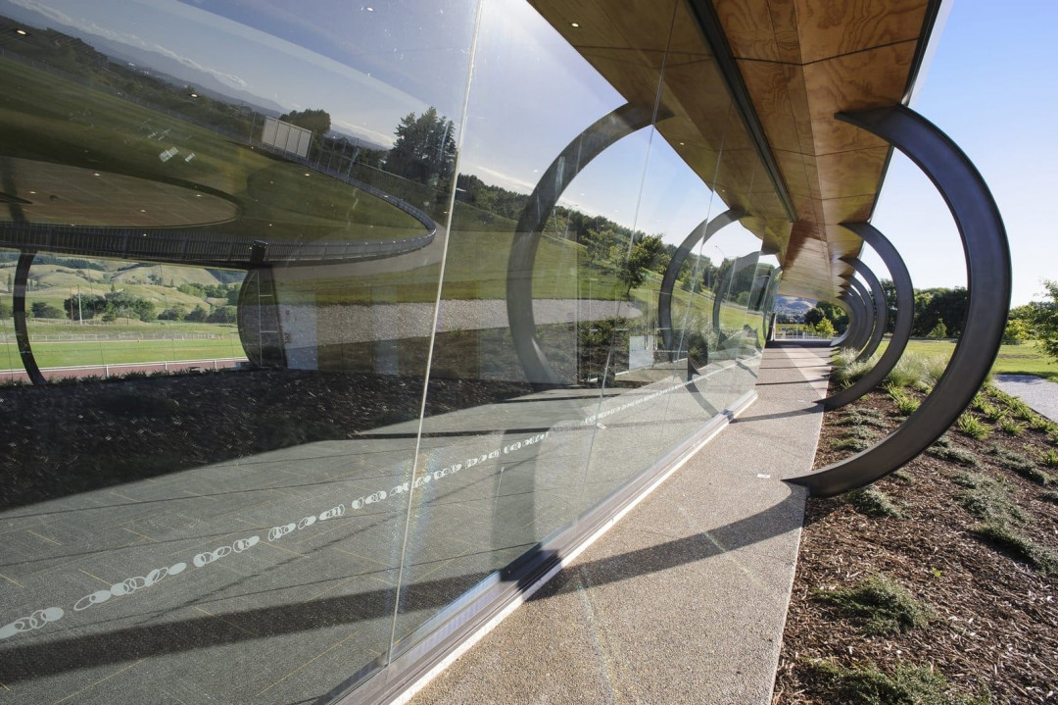
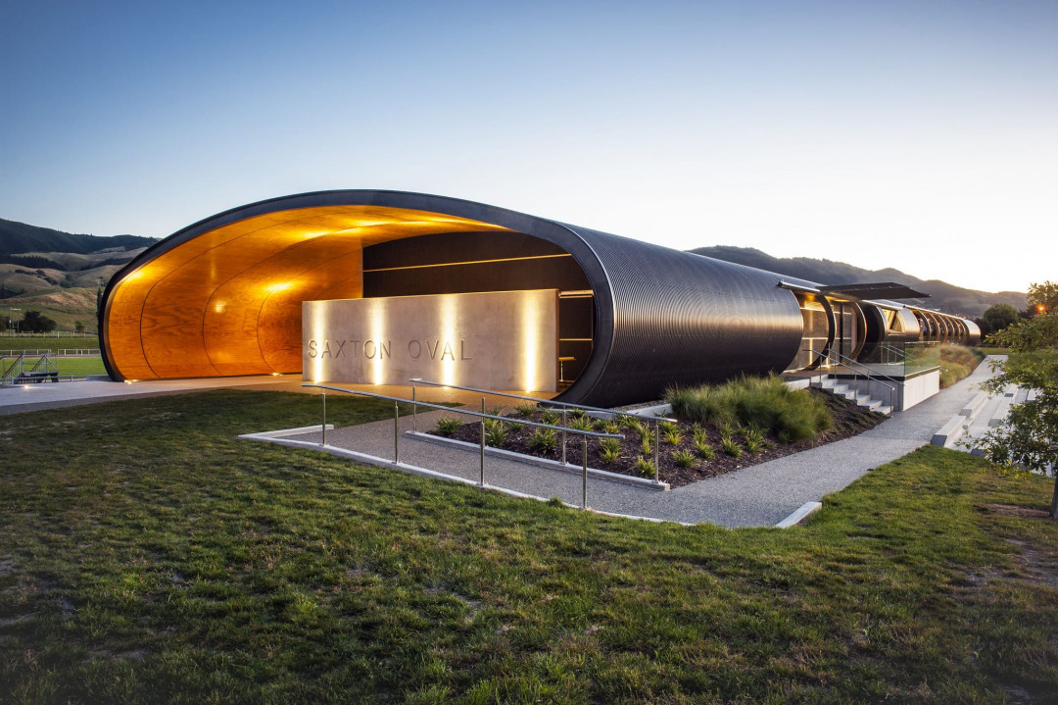
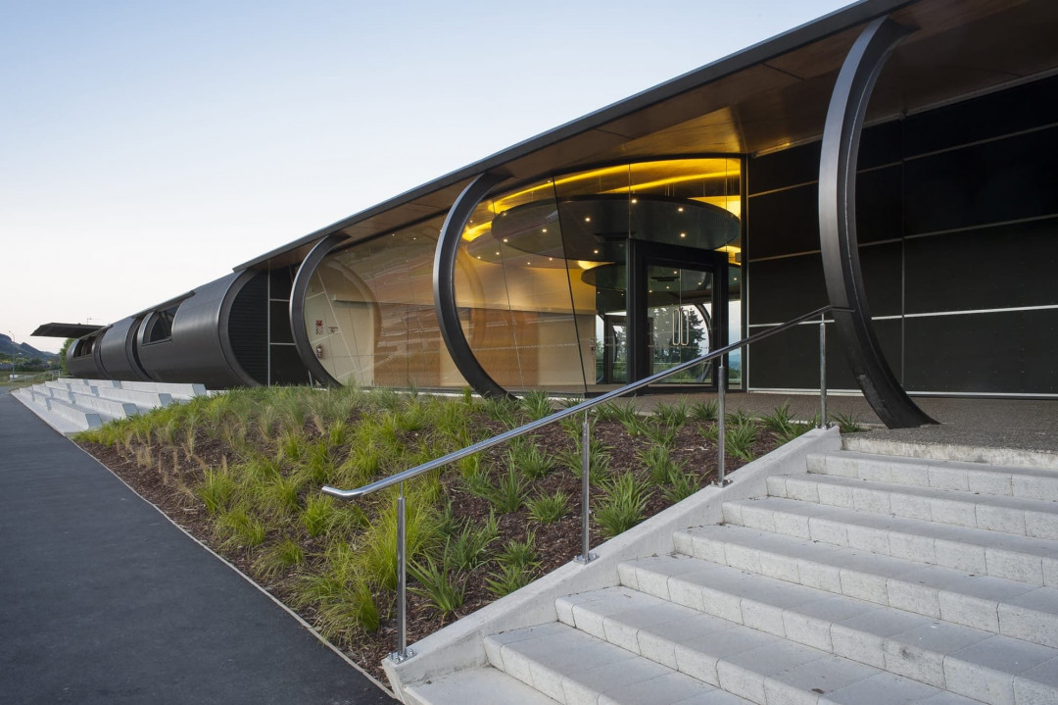
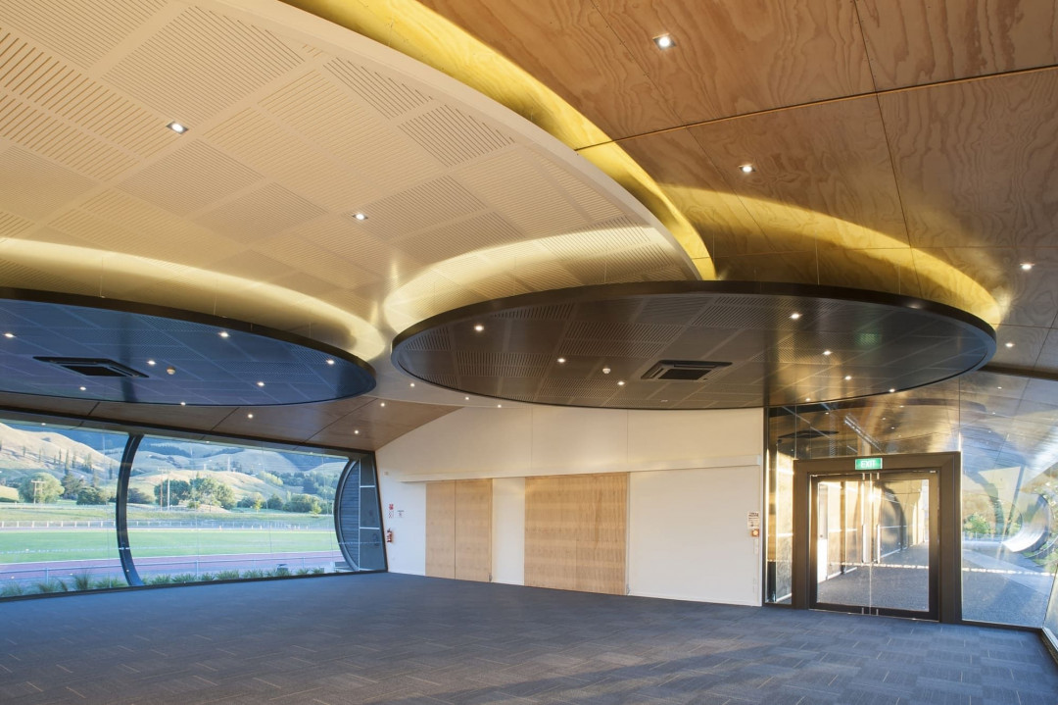
This article originally appeared in arthousearchitects.co.nz




 Indonesia
Indonesia
 Australia
Australia
 Philippines
Philippines
 Hongkong
Hongkong
 Singapore
Singapore
 Malaysia
Malaysia


