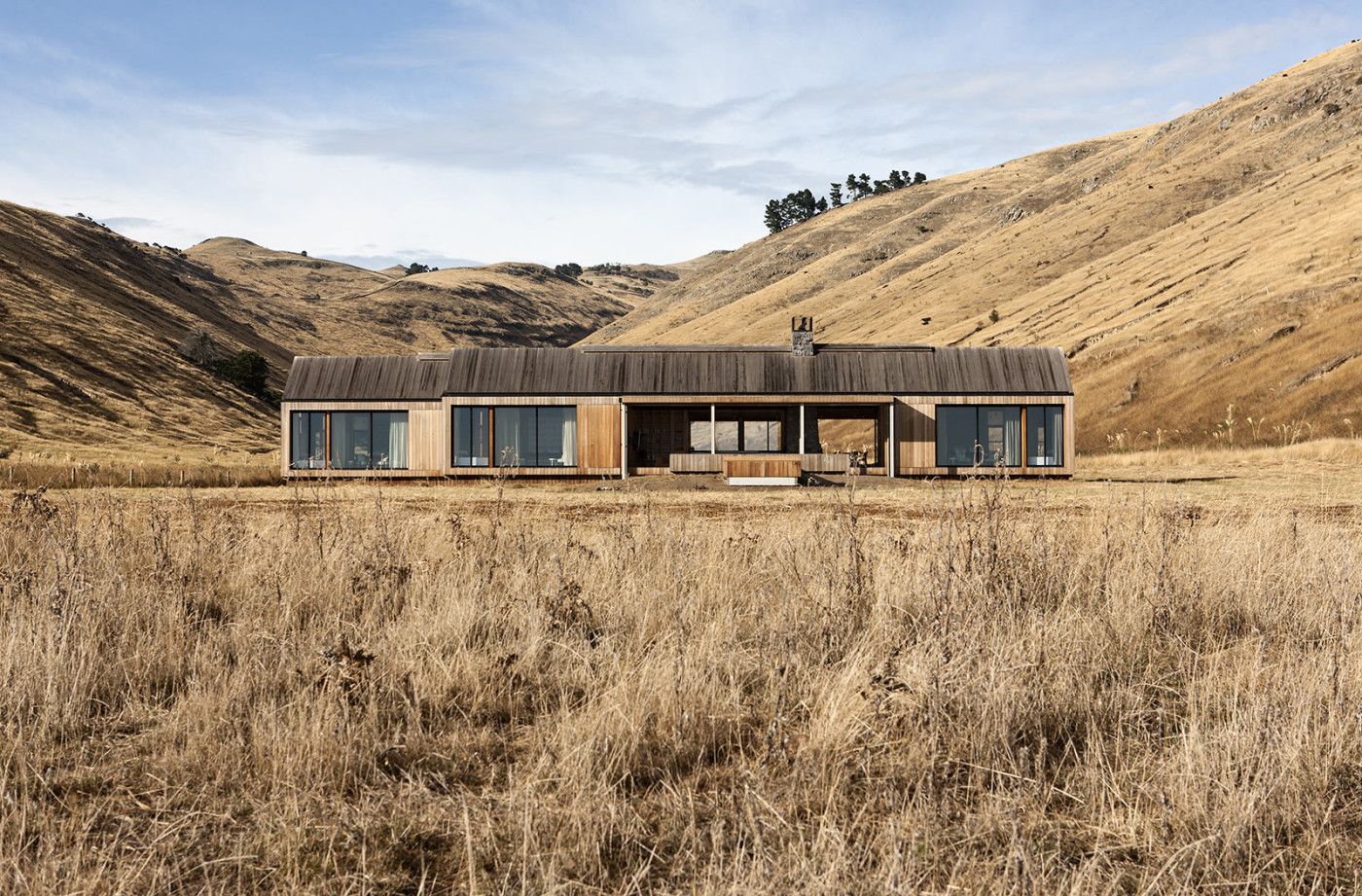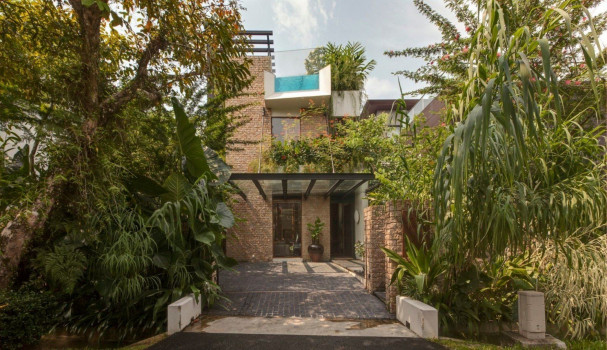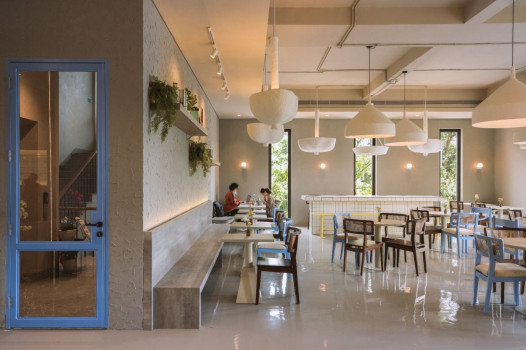Scrubby Bay House



It is accessed by helicopter from Christchurch Airport or by farm track. The house was commissioned by an expatriate New Zealand owner.
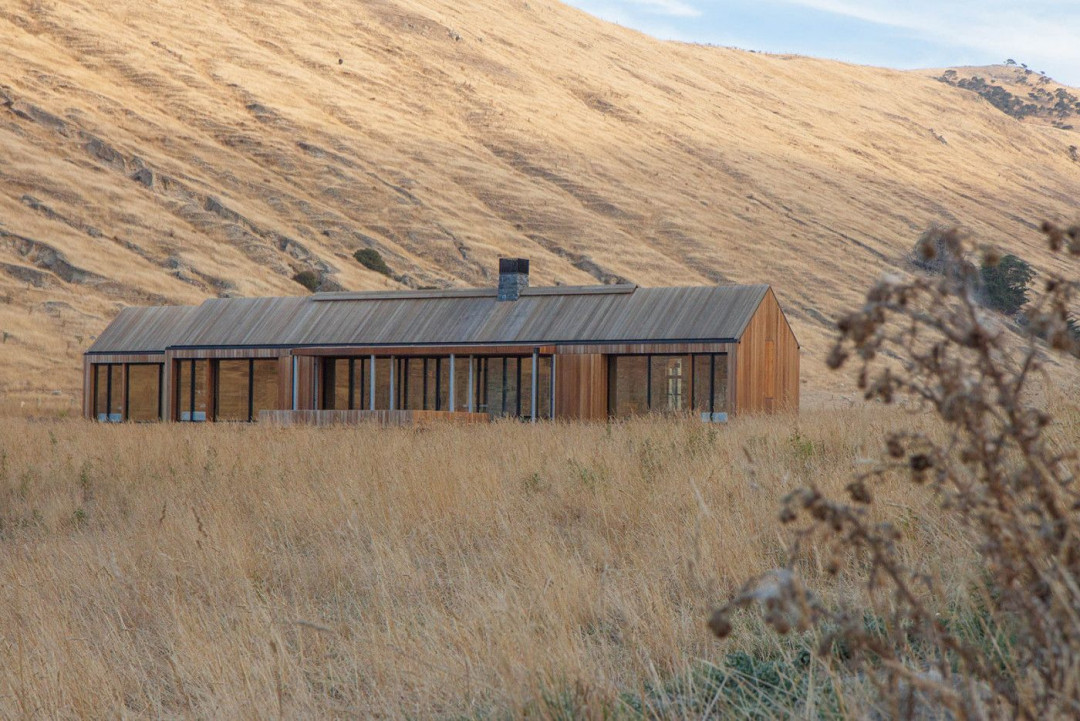
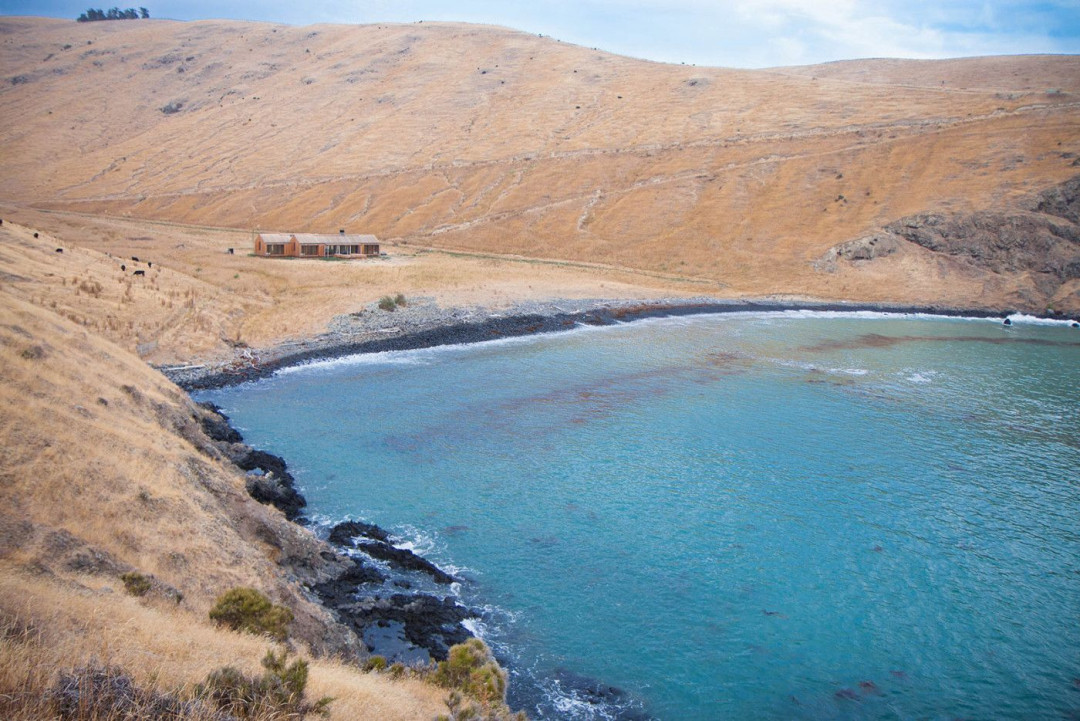
A vernacular form belies its massive scale, the apex height is at 5.5 metres and its knee at 3.4 metres in a fully macrocarpa timber interior. Traditional detailing is juxtaposed against black steel fittings. At the centre of the house is a stone fireplace, constructed from rock quarried from the station.
This project incorporates many custom designed fittings, including door hardware, furniture and lighting, oak grills and handles.
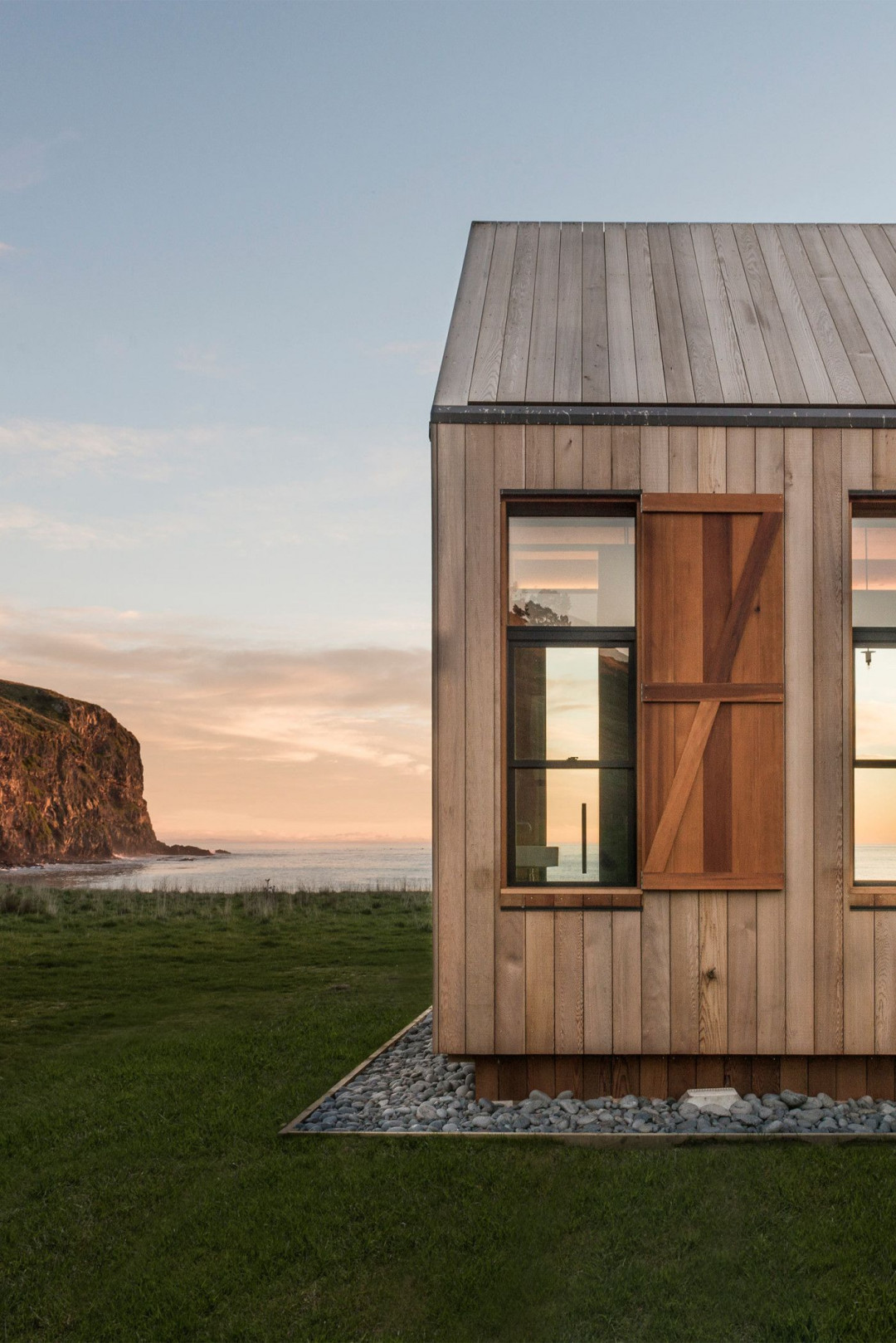
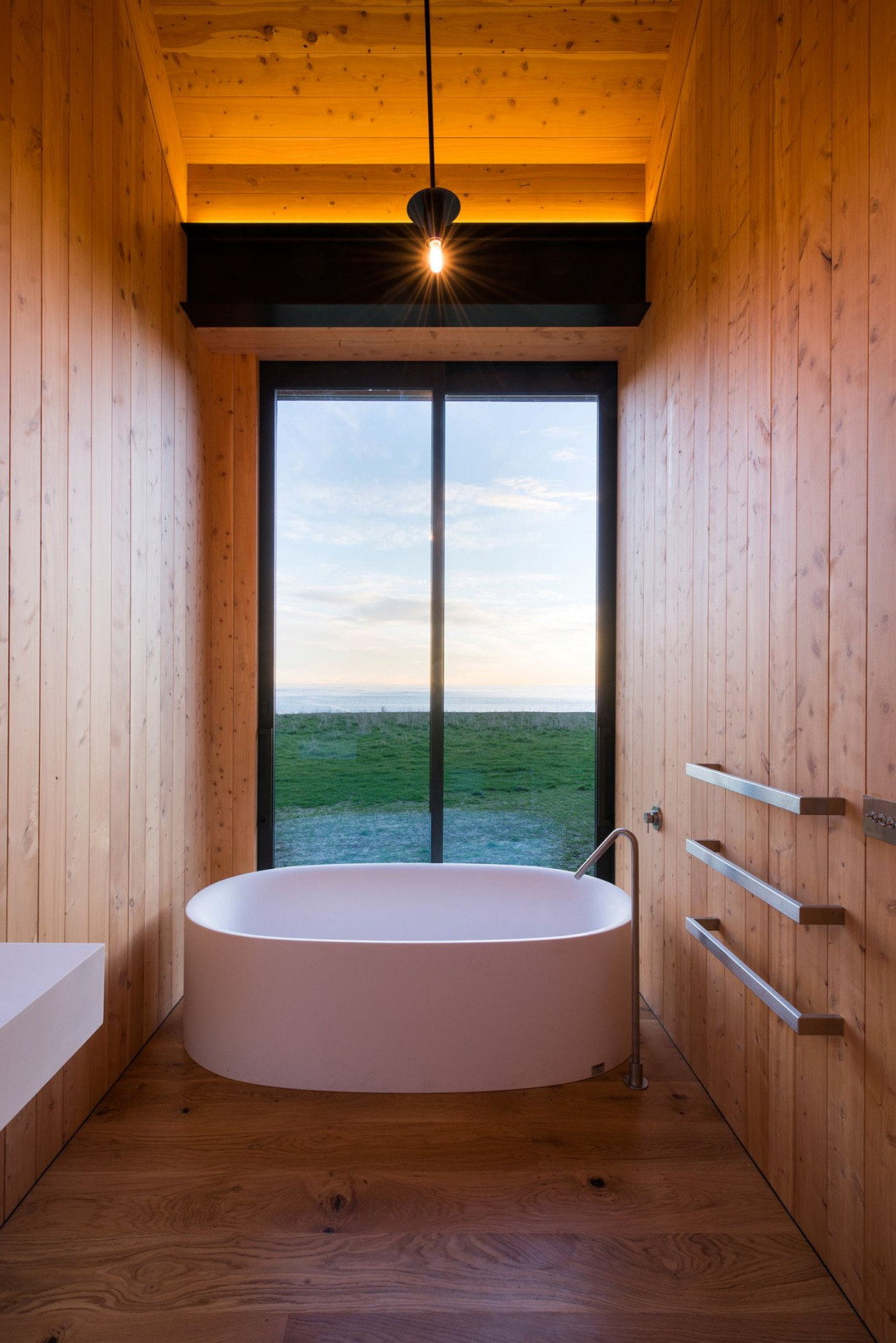
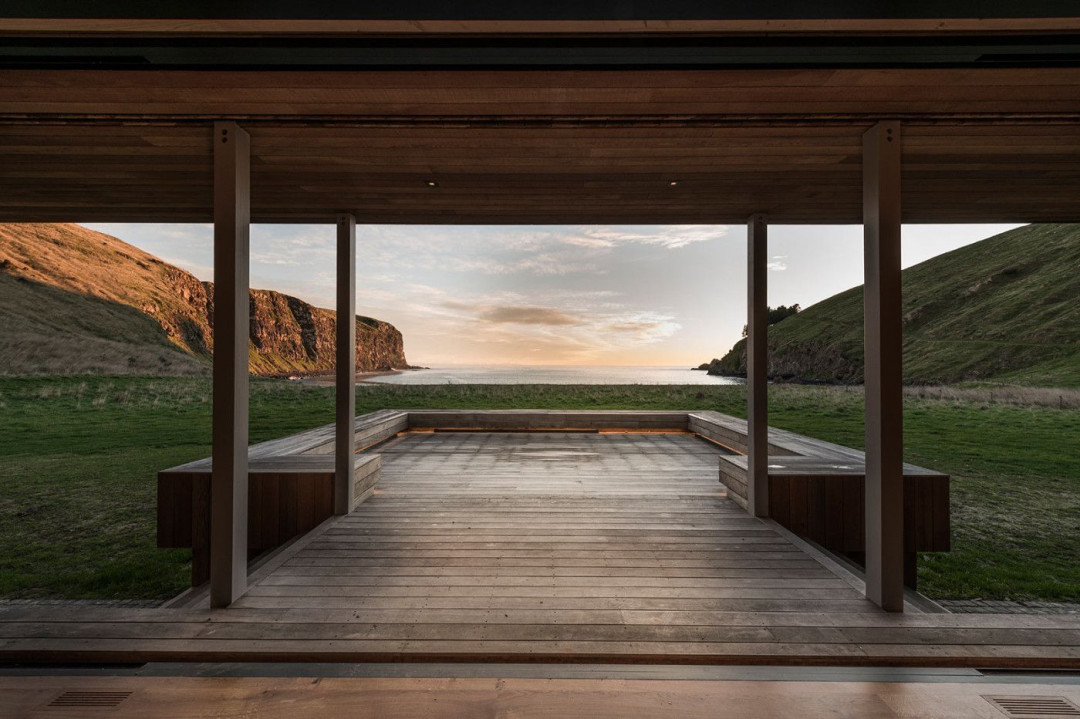
The building shuts down with storm shutters unoccupied and when opened, the design sets up both seaward and leeward exterior environments.
It is conceived of as a piece of slowly aging farm driftwood, around which stock can graze.
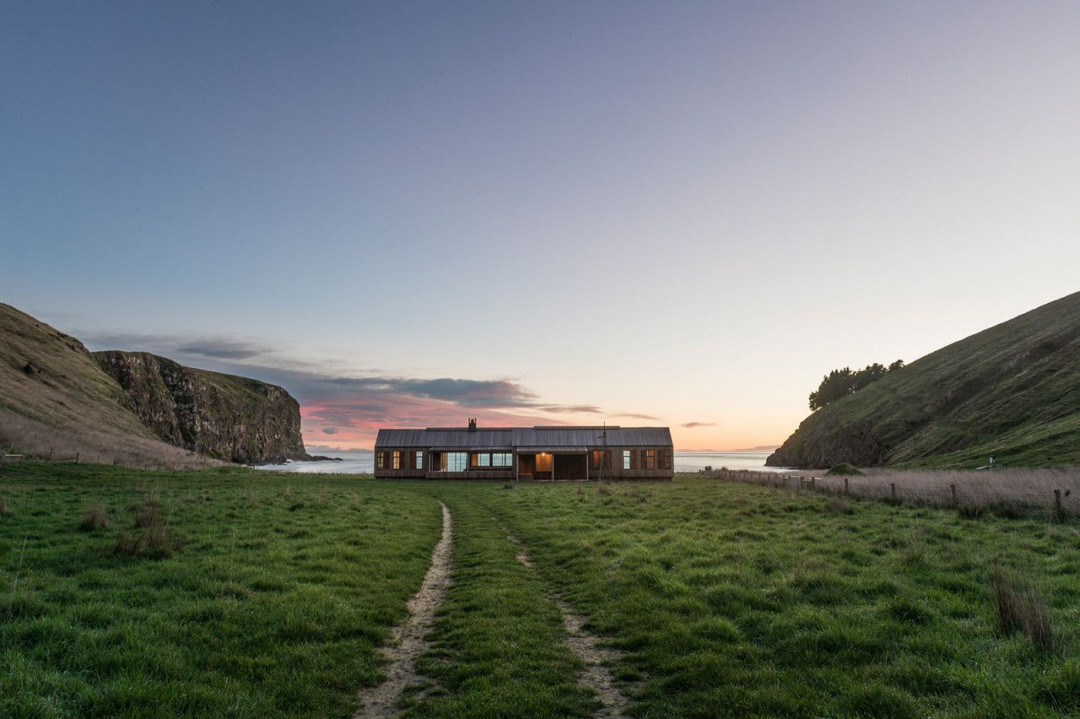
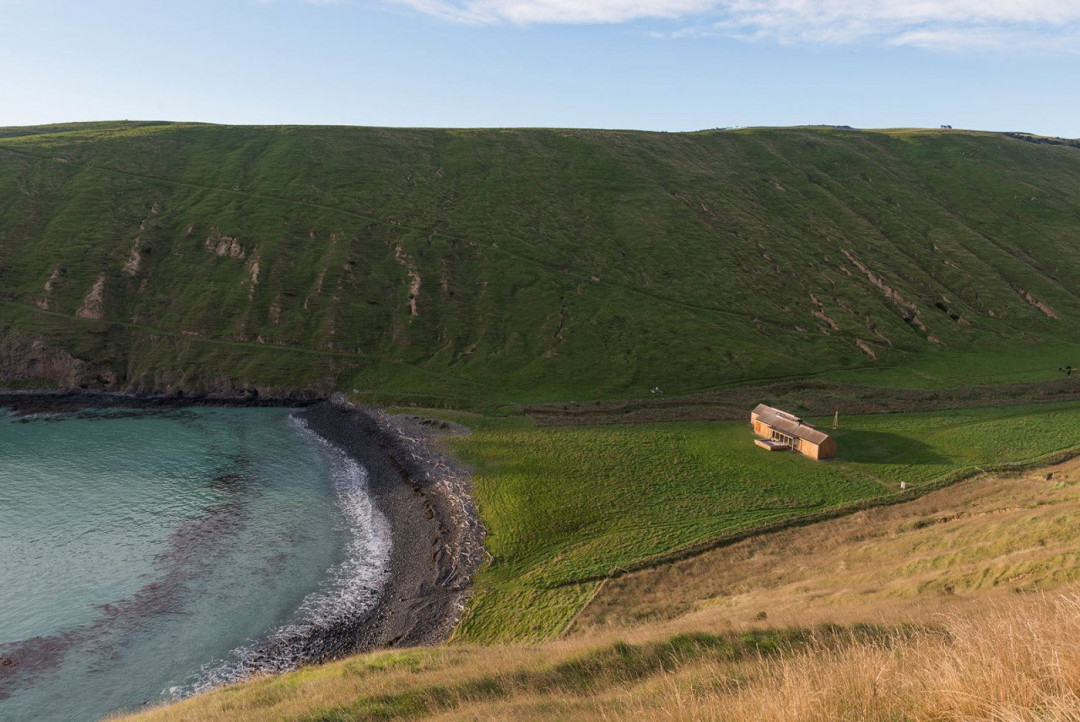
This article was first published on pattersons.com




 Indonesia
Indonesia
 Australia
Australia
 Philippines
Philippines
 Hongkong
Hongkong
 Singapore
Singapore
 Malaysia
Malaysia


