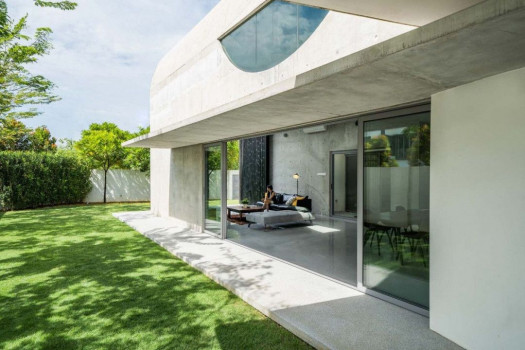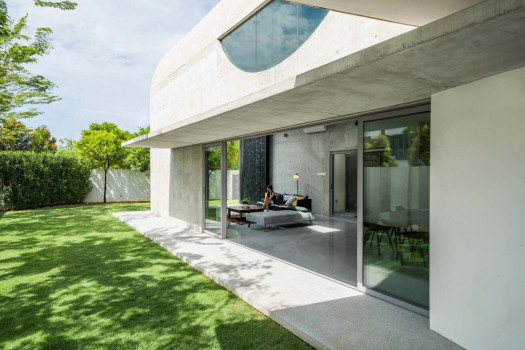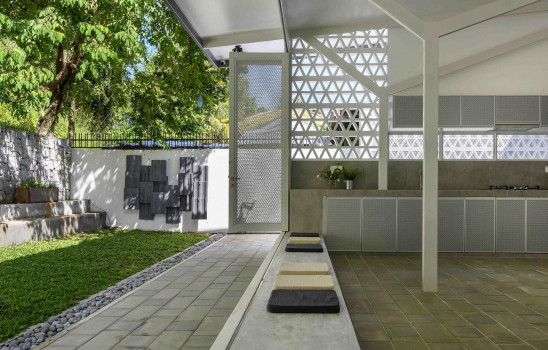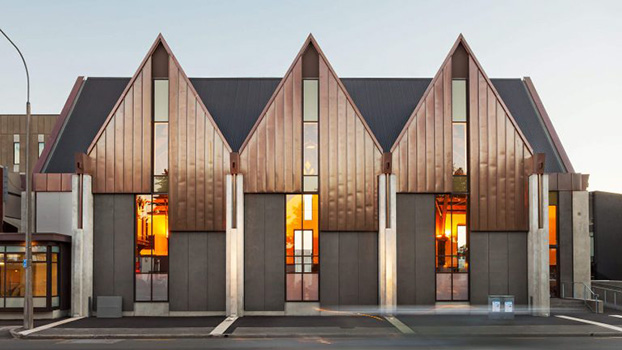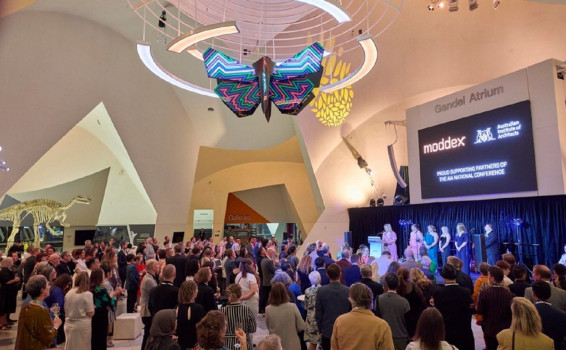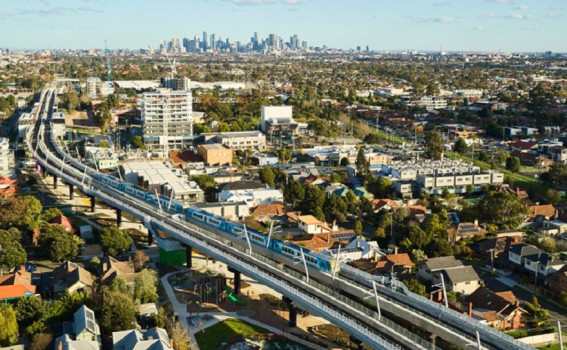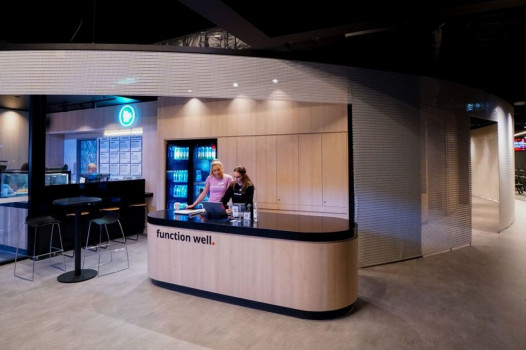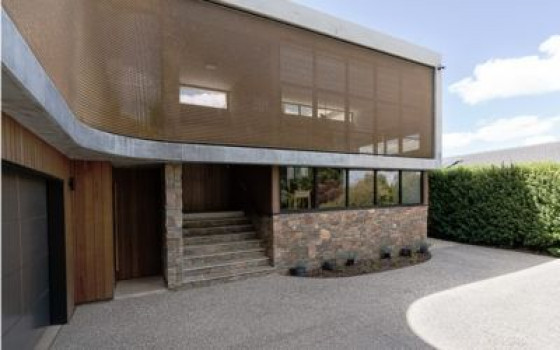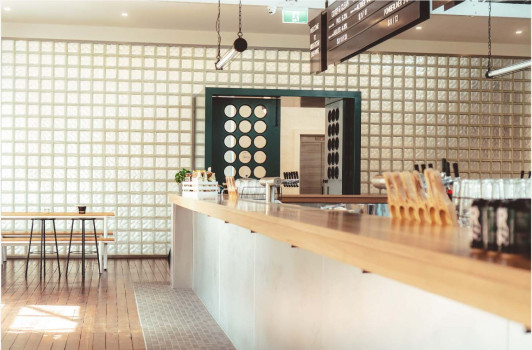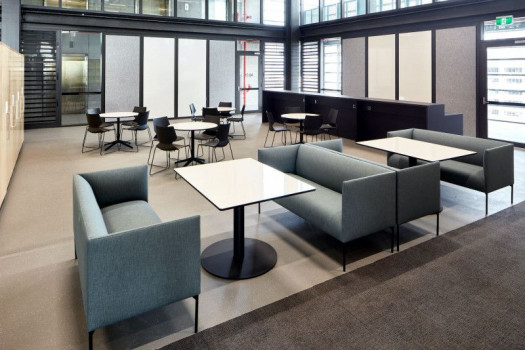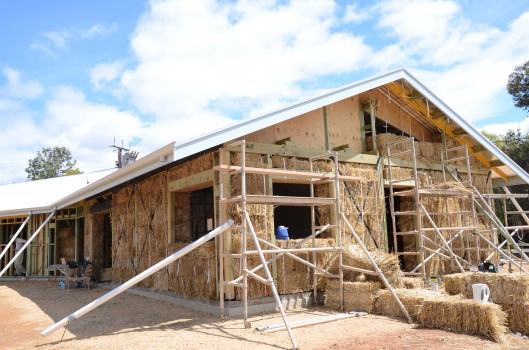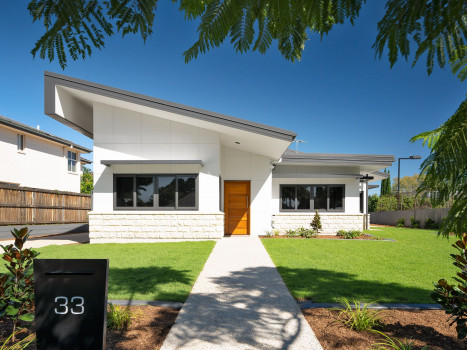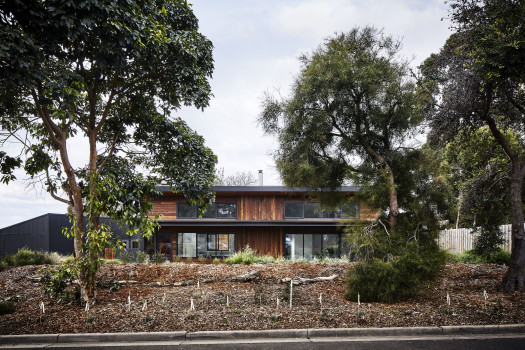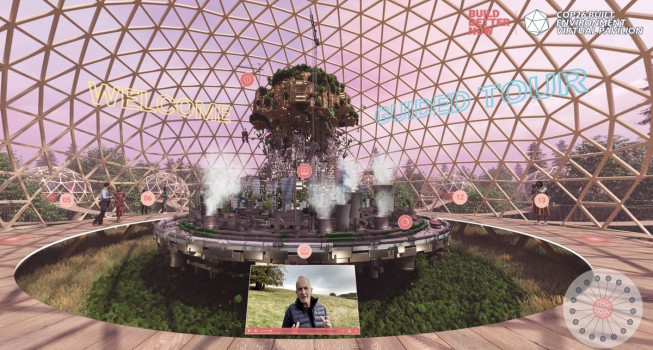50 results for "architect" in Articles
PROJECT
4 YEARS AGO
Although terraced house often represents a mass production for dwellings, there are many ways design intervention could give this building typology a more personalised touch. Bewboc House by Fabian Tan Architect displays an interesting design intervention to a young family’s terraced house in Kuala Lumpur.
PROJECT
4 YEARS AGO
Although terraced house often represents a mass production for dwellings, there are many ways design intervention could give this building typology a more personalised touch. Bewboc House by Fabian Tan Architect displays an interesting design intervention to a young family’s terraced house in Kuala Lumpur.
PROJECT
4 YEARS AGO
In the northeastern part of Kuala Lumpur, real estate development with semi-detached houses were the norm for some twenty years ago. Although houses were built with quite a spacious outdoor area for each lot, the division of the outdoor and indoor area were apparent. Eleena Jamil Architect had the chance to renovate one of these units and create better connection of the house interior with its surrounding.
PROJECT CASE STUDIES
5 YEARS AGO
The completion of the re-building of Knox Church in Christchurch is significant as it is such a well-known building on a very high profile corner and the church shares a history with many local residents.
PROJECT CASE STUDIES
5 YEARS AGO
An integral part of the HMOA team for seventeen years, many as an Associate, Karl Wipatene is taking on an exciting new project and joining architect, and wife, Anne Kelly at a.k.a. architecture.
NEWS
1 MONTH AGO
BIM has revolutionized architectural design, making specification more efficient—when the content is high-quality. But, not all BIM files are created equal. Poorly structured, non-parametric, or compliance-lacking BIM content continues to cause inefficiencies, software crashes, and costly rework for architects.
NEWS
3 MONTHS AGO
True creativity often gets overlooked in today’s architectural landscape, where off-the-shelf solutions are the norm. Architects dream of spaces that tell stories and invoke emotions, but achieving those visions can be a challenge when most of the market offers standard products or when their vision clashes with budget constraints.
NEWS
7 MONTHS AGO
The American Institute of Architects - Hong Kong Chapter (AIA Hong Kong) has announced an esteemed partnership for their upcoming AIA International Conference scheduled to take place in Hong Kong this October 24th - 26th.
The association has revealed that The Henderson, one of Hong Kong's newest and most architecturally distinguished landmarks, will serve as the official Venue Sponsor for the highly anticipated event.
PROJECT CASE STUDIES
8 MONTHS AGO
Innovation is the key to creating sustainable, efficient, and aesthetically pleasing solutions in the world of architecture and construction. That’s why we’re proud to announce that MASTACLAD is here.
NEWS
8 MONTHS AGO
What kind of architects and architecture do we need?
To answer this important question, the 2024 AIA International Conference will gather architects and designers from around the world to consider where the profession is today - and where it should be heading tomorrow - in one of the world's most fascinating cities, Hong Kong.
EVENTS
1 YEAR AGO
Moddex announced their new national partnership with the esteemed Australian Institute of Architects
NEWS
1 YEAR AGO
Moddex are thrilled to announce our national partnership with The Australian Institute of Architects, an esteemed institution deeply committed to enhancing our built surroundings and communities
PROJECT CASE STUDIES
2 YEARS AGO
For a stunning architecturally designed space, a special product was required to turn the ensuite of this award-winning home into an amazing feature
NEWS
2 YEARS AGO
Bringing a fresh new look with a delicate touch, this Queensland Gym Designed by Joe Snell, Director of Snell Design Studio, takes advantage of the benefits offered by Kaynemaile Architectural Mesh.
NEWS
2 YEARS AGO
Contemporary design and high performance define Kaynemaile exterior Screens for residential projects. Kaynemaile Architectural Mesh provides energy-efficient solar protection and assist with privacy.
TIPS & IDEAS
2 YEARS AGO
There are many reasons why cinema is a valuable resource for architects. The films in this list aren't necessarily about architecture themselves, but they all have a lot to offer those who are interested in the built environment.
PROJECT
2 YEARS AGO
The design of Brightstar’s venue matches its brewing philosophy: making the most of modern
and historic materials.
TIPS & IDEAS
2 YEARS AGO
There is growing appreciation of the significant role that good design can play in education, with increasing evidence that student learning outcomes are closely related to the quality of the environment in which they learn.
TIPS & IDEAS
2 YEARS AGO
Podcasts have become increasingly popular over the past decade and podcast listeners have increased dramatically in the last year.
TIPS & IDEAS
2 YEARS AGO
The global architecture and design events calendar is back in full swing with a packed schedule to look forward to | Archify New Zealand
TIPS & IDEAS
3 YEARS AGO
Sustainable design begins with an appreciation of the natural world.
PROJECT
3 YEARS AGO
Focusing on passive design principles, Sherwood home exists lightly in its surrounding environment framing the beautiful views of the distant hills.
PROJECT
3 YEARS AGO
Focusing on sustainability and connection to place, Seascape House embraces its leafy surroundings and coastal milieu.
TIPS & IDEAS
3 YEARS AGO
New Zealand practice Context Architects is currently on the world stage at the 26th UN Climate Change Conference of the Parties (COP26) in Glasgow, albeit in a virtual capacity.

 Indonesia
Indonesia
 Australia
Australia
 Philippines
Philippines
 Hongkong
Hongkong
 Singapore
Singapore
 Malaysia
Malaysia


