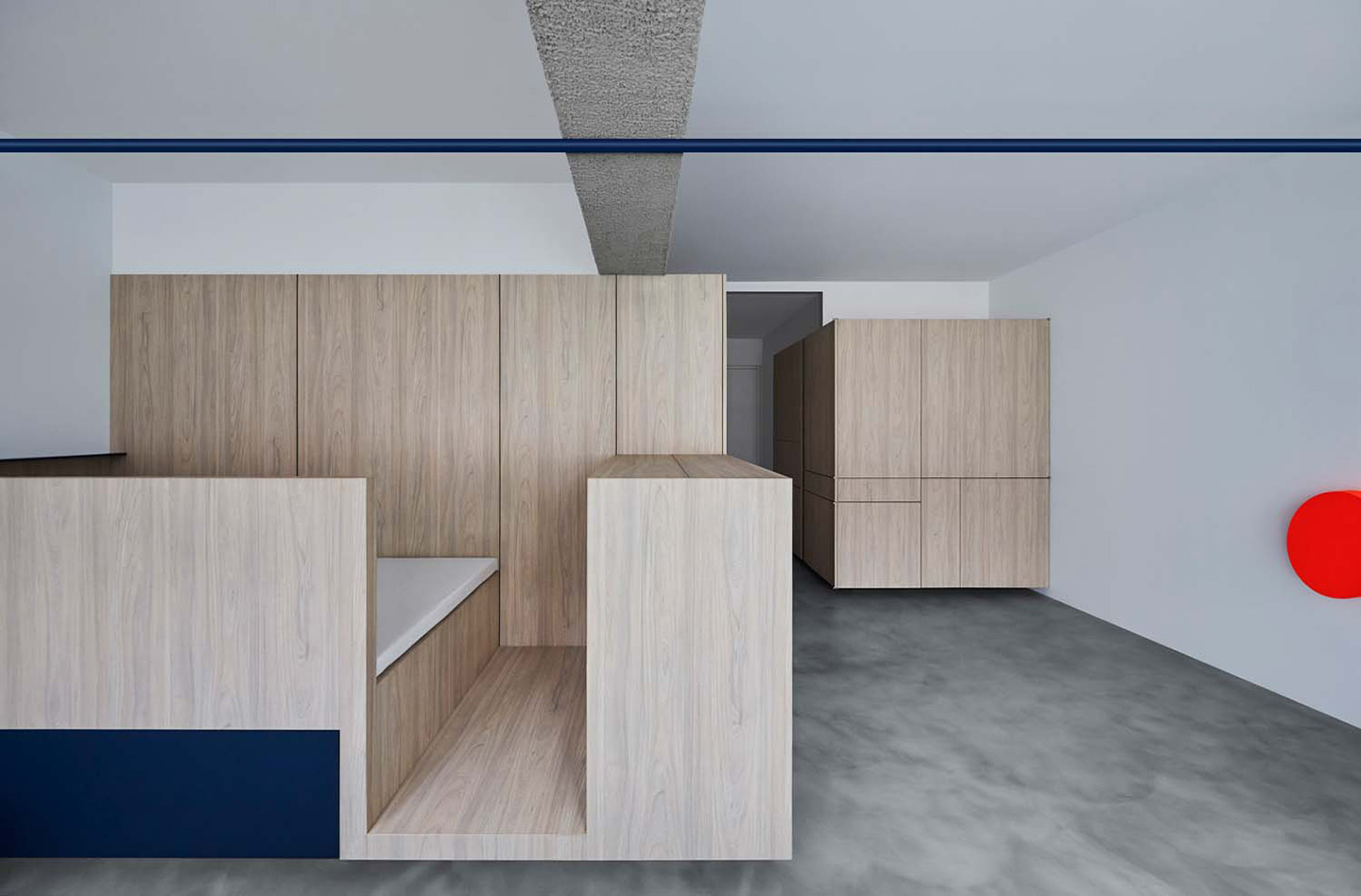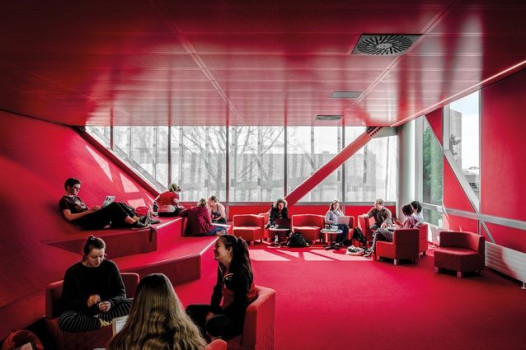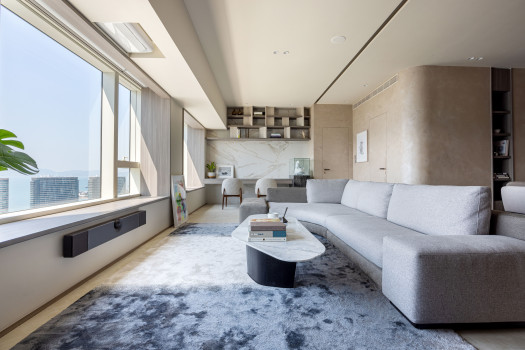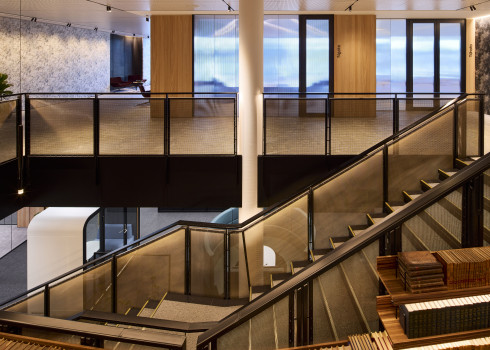Spacedge Designs Develops a Doorless Single Room Apartment for One



Normally, within an apartment unit or a house, there should be at least an enclosed room with a door separated from the rest of the unit’s interior. In a project named after the sole owner, Alex, Spacedge Designs challenges the need of a door, even the need of a separated room in the first place. “In a space for one, there is technically no need for doors within the flat,” says William Chan of Spacedge Designs.

©Spacedge Designs
One of the reasons behind this unconventional idea is the deeply rooted minimalism lifestyle of the homeowner. It is then only natural that the design approach of this unit seeks the beauty of being bare and minimal to reflect and suit the client’s modus vivendi.

©Spacedge Designs / VC

©Spacedge Designs / VC
As a renovation project done on a one-bedroom public housing unit in Singapore, the designer strips all the partitions and doors to create a continuous and seamless space. Each spatial function of the house is arranged on a designated spot, adapting the habit of the homeowner, thus resulting in a truly bespoke space.

©Spacedge Designs / VC
To further emphasise the minimalist quality in the unit’s interior, only basic materials are used. Exposed cement floor is laid throughout the apartment to provide the bare aesthetics that goes well with the exposed structural beam. Walls and ceilings are painted white, while the cabinetry and sleeping compartment are finished with wood-look laminates.

©Spacedge Designs / VC
The cabinetry system plays an important role in generating the sleek and clean look of this unit. Besides providing ample amount of storage spaces, the closed cabinets also house functional elements including a kitchen, a convertible desk, and a laundry unit. All of these functionalities remain hidden while not in use. Additionally, the cabinetry is carefully positioned to cover many wall recesses from the original unit in order to create a more defined and simpler space.

©Spacedge Designs / VC
As a unified, single-room apartment with minimal corners and defined lines, the project Alex might as well exemplify a utopia for many minimalists. While many of the design features appeal to the masses, William makes sure that this apartment caters well, even on a personal level. Adding to the personalised space layout, the presence of a built Lego Architecture Series model gallery and a wall-hung neon orange coin bank as a Feng Shui directive personify the owner’s living space even further. Along with the orange disk on the wall, a customised blue-coloured tube lighting provides the desired artistic touch to this minimalist abode.




 Indonesia
Indonesia
 Australia
Australia
 Philippines
Philippines
 Hongkong
Hongkong
 Singapore
Singapore
 Malaysia
Malaysia








