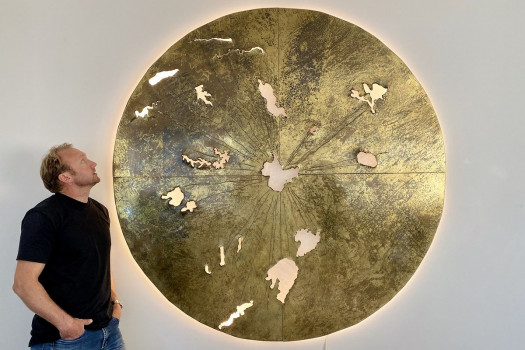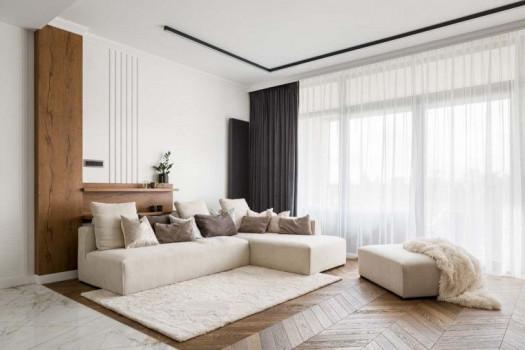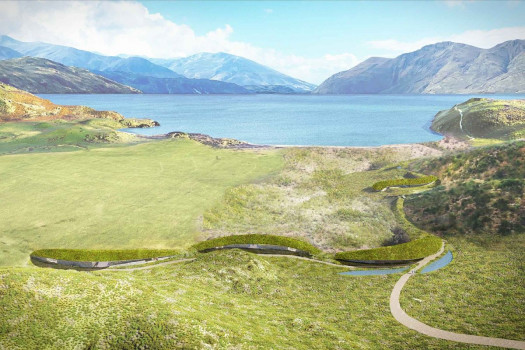Strawbale Homes: An Architects Unique Approach to Sustainable Construction



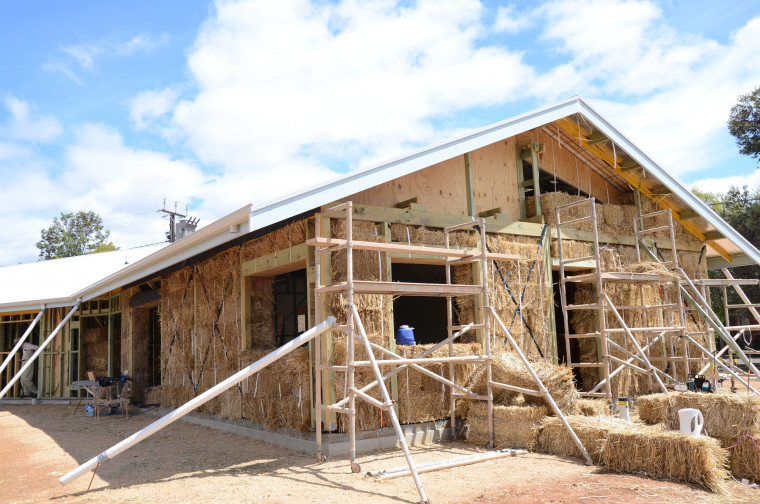
Sustainable design begins with an appreciation of the natural world. For Bohdan Dorniak, founder and director of Adelaide architectural firm Bohdan Dorniak & Co, sustainable architecture is rooted in nature and is defined by the materials of which it is constructed. Viewing strawbale as an eco-friendly construction alternative, the team have been providing Australians with beautiful and sustainable strawbale homes since 1998.
In an interview with Archify, Bohdan shares some of his insights into eco-friendly building design and where his passion for materials derived from nature began.
Tell us about your architectural firm Bohdan Dorniak & Co.
The practice has been running for over 40 years and we've been involved with sustainable architecture since its inception. I've always been interested in sustainable buildings and materials even since university when I coordinated an exhibition to showcase sustainable technologies with final year architecture students. Wherever we have the opportunity, we like to produce sustainable, green buildings.
What sparked your interest in sustainable design?
When I was at university I had several lecturers who lectured green architecture. They inspired me and my year, to really consider sustainable design. This is going back to the 70s, so I was really involved since the early days in understanding and implementing sustainable design.
What attracted me to straw bales initially was the fact that you are essentially growing your walls in the ground. You grow the straw, make big strawbale bricks and then lay them. It was an easy construction methodology even for inexperienced owner/builders. I have an appreciation for natural materials and finishes such as strawbale, of course, timber, hemp, earth and lime renders and recyclable materials. We have nature all around us and it is my belief that we should be utilising it to produce sustainable and comfortable homes.
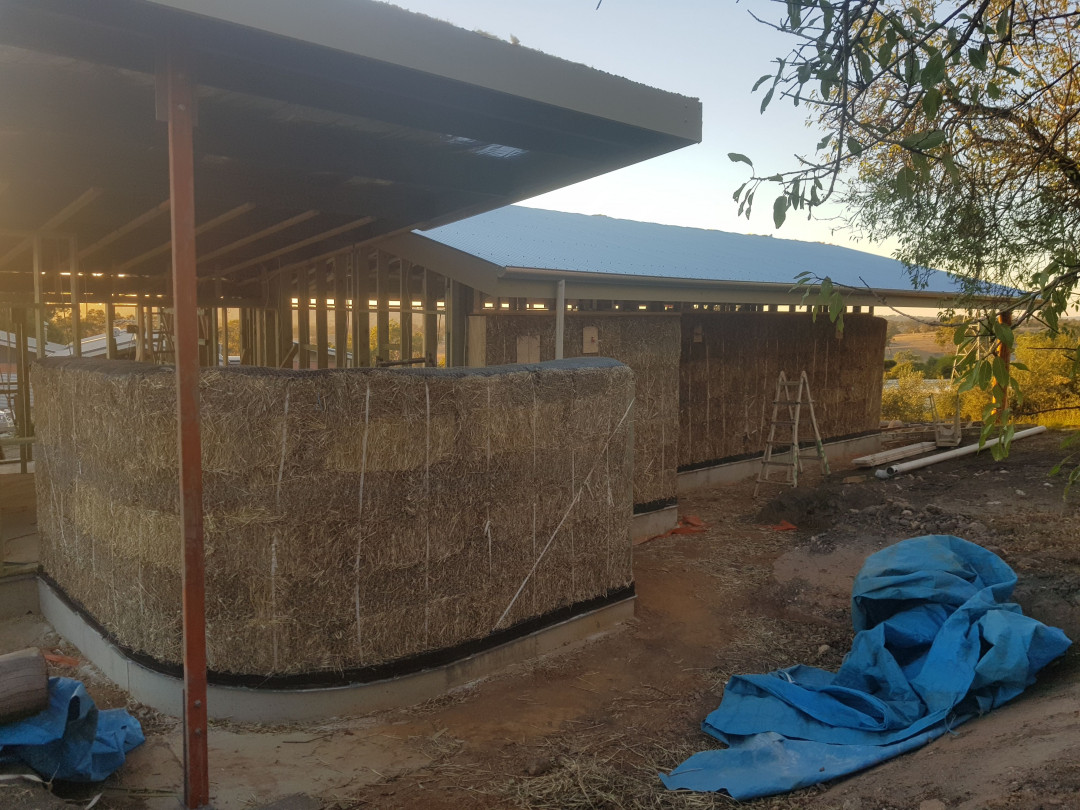
Strawbale Construction
The construction industry has been preoccupied with reducing operational carbon emissions for some time now but how do you tackle embodied carbon emissions in your projects?
We research the materials we use in our projects: their embodied energy and its potential to be recycled. Over the years, we've established a preferred range of materials to use that we know have low embodied energy. We prefer to use natural materials that are non-toxic and that have a low carbon footprint.
We are currently facing a climate crisis. What design and construction conventions do you believe need to change so we can preserve our existing biodiversity and climate?
I think, that it's about looking at a holistic approach to design. Considering the materials, the climate, microclimate, and not getting caught up in current trends that are not sustainable. I don't think there's a big drive to use low embodied energy materials unfortunately. We need to decrease construction waste. A lot of materials come in standard widths and lengths, and we need to be designing within those parameters.
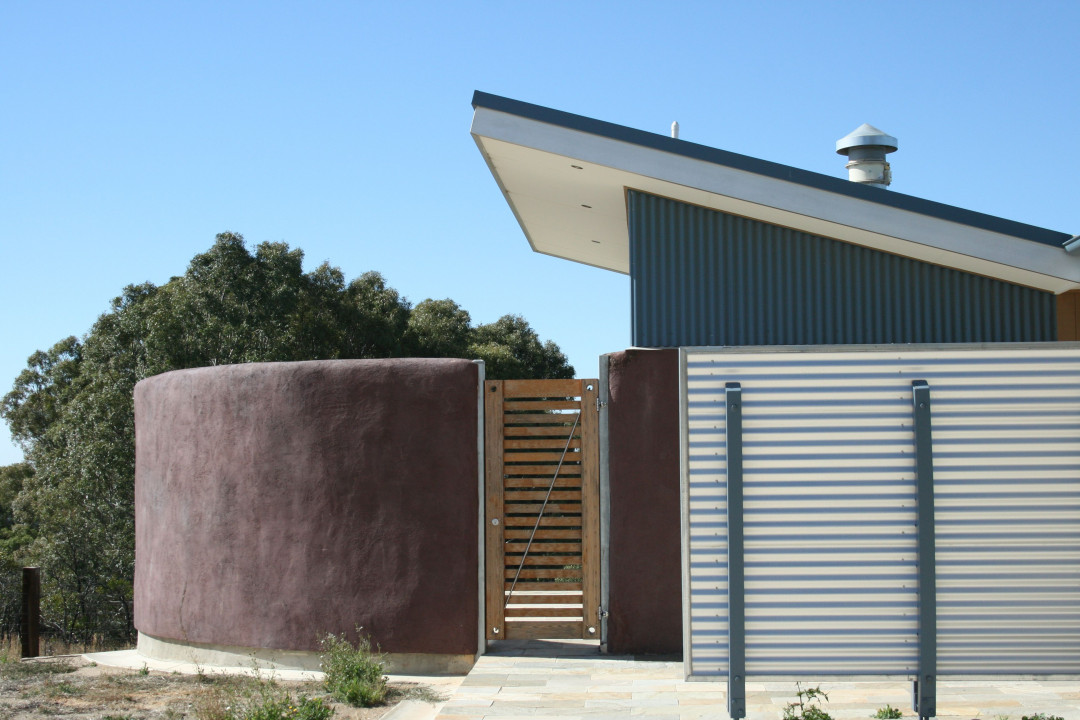
Barossa Valley Home
Why should a client consider building a strawbale home over something that's more conventional?
I've been designing Strawbale homes for around about 20 years now. We've designed over 150 buildings of which around 70 have been built. I keep receiving feedback from clients who are simultaneously surprised and delighted when it's 40 degrees outside and only 27 degrees inside their home. So, from a home owners’ perspective, the savings for heating and cooling the home is substantial and one of the major benefits of strawbale homes.
The other bonus is sound proofing and ambience. If you have ever been inside a straw bale house, you will immediately notice how quiet and calm it is. They have a really nice feel and give you energy. Strawbale walls are very quiet and absorb sound. Thick walls give you a sense of security, the walls are about a half a metre thick.
If the client is looking at the long term and building their forever home, a strawbale design is a fantastic option. There are some builders now that are doing strawbale panels around 150/200 thick, and some contractors within Australia are producing prefabricated panels out of strawbale. A panelised system would be a more cost-effective solution for those clients with a tighter budget.
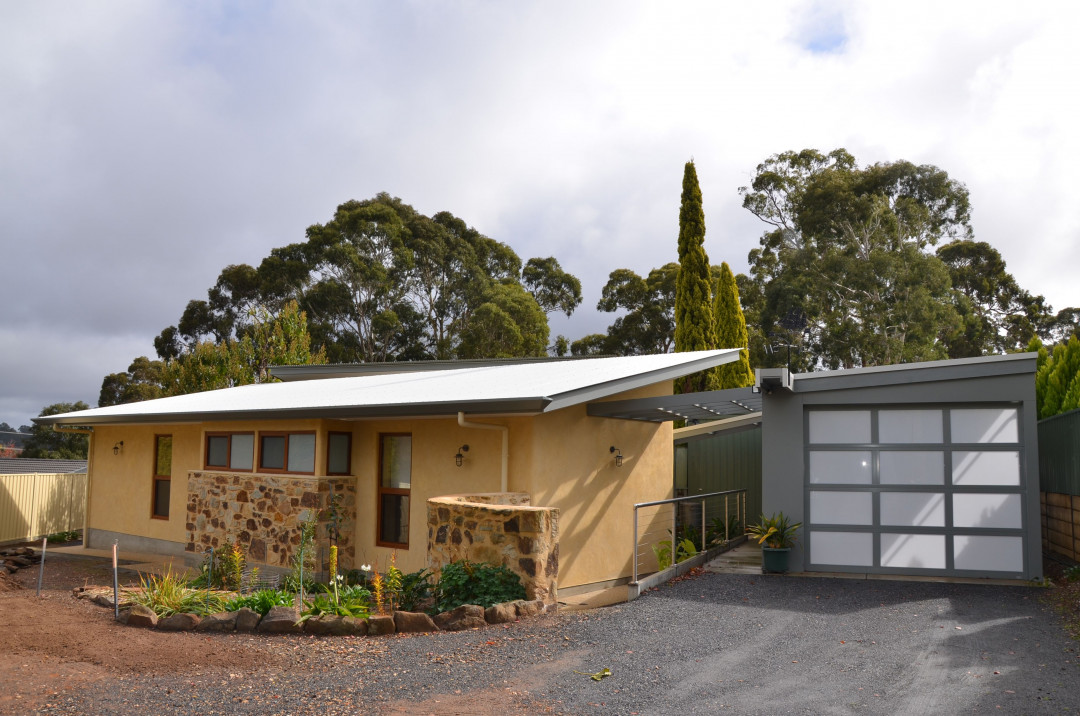
Strawbale Home
What has been your most memorable project?
Probably the most recent was a home for a client in the Barossa Valley who is a pretty neat winemaker. He's got about 10 acres of very, very old vineyards. And he makes really beautiful wine.
The first straw bale house we did for him, he was not convinced. We designed one of the walls to his bedroom in straw bale and he couldn't believe how wonderful it was. When he later wanted us to design a guest house for all his interstate and overseas guests, he requested a strawbale house with a ‘truth window’. It’s a window that shows the raw material of straw revealing the true construction. He wanted to reveal the integrity of the alternative construction wall material. That was a pretty neat prop that we designed. I really enjoyed that project and working with the client.
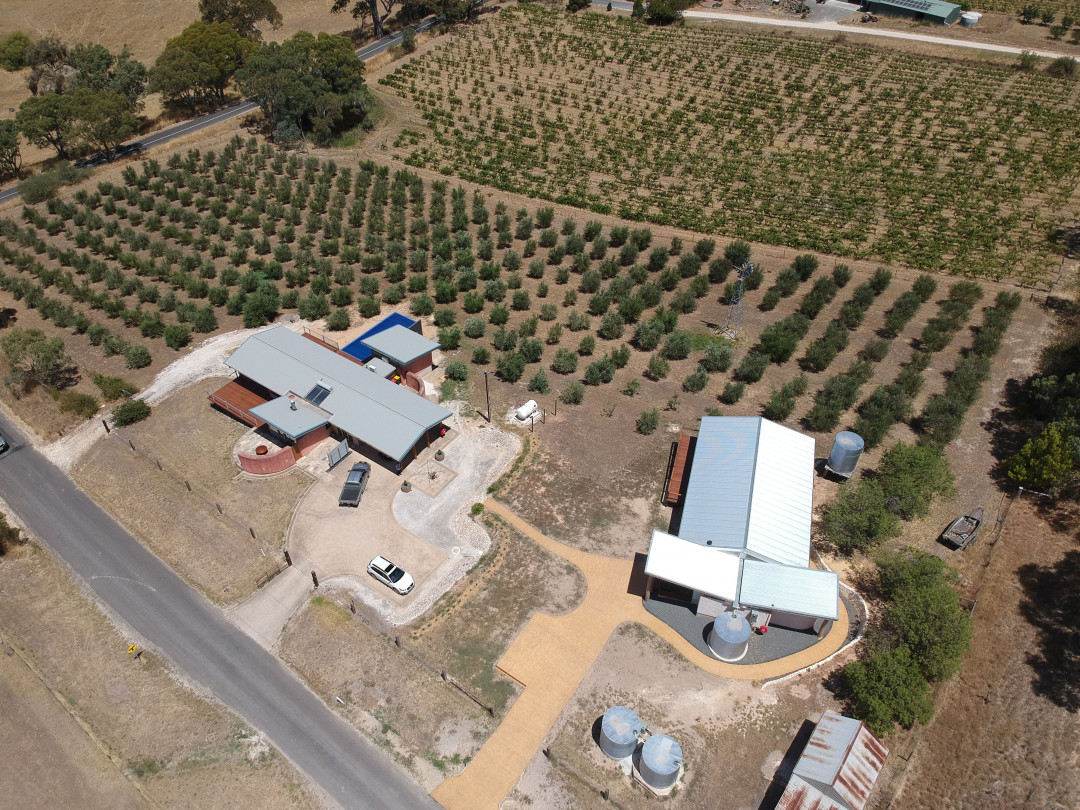
Barossa Valley Home
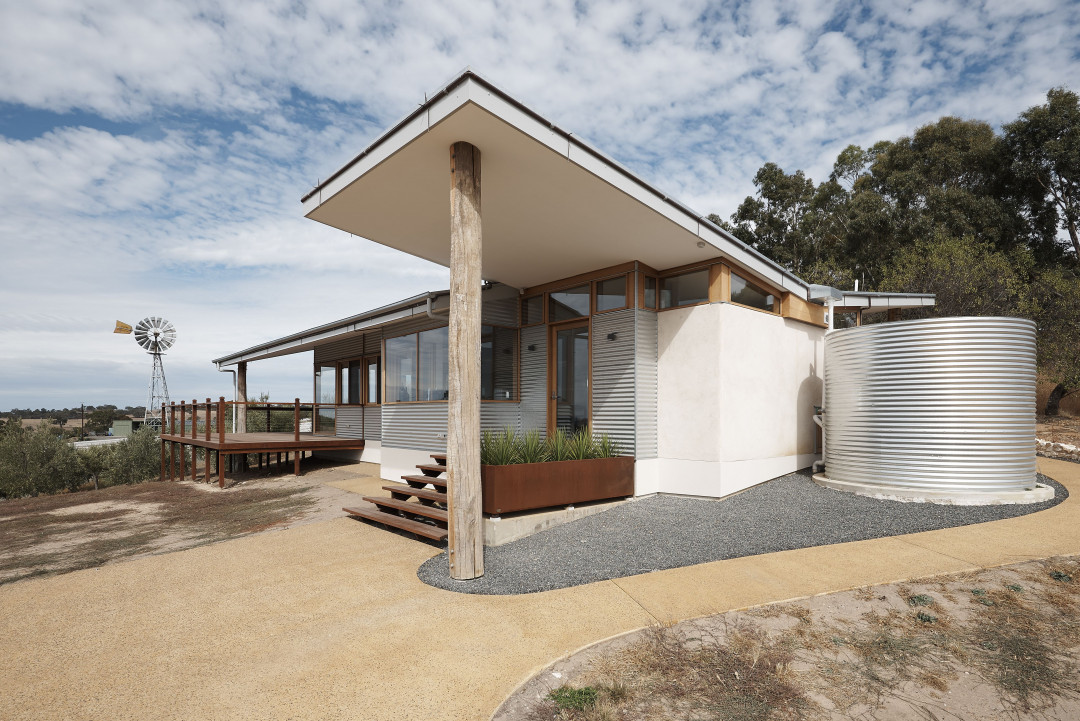
Barossa Valley Guest House
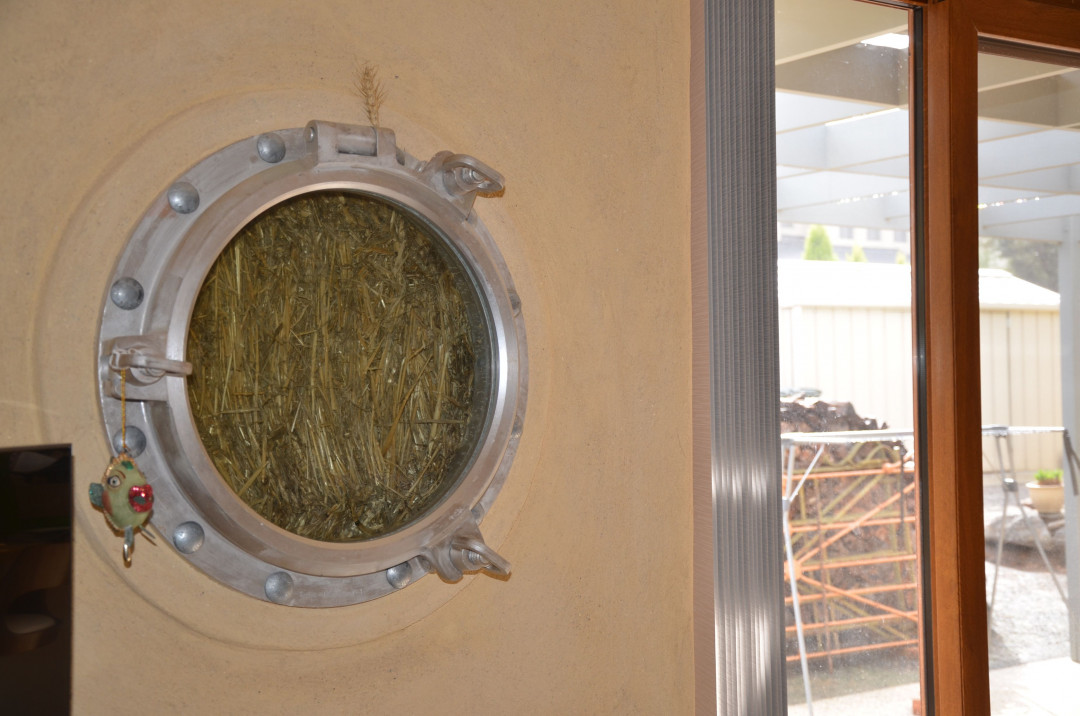
Truth Window
We also do many aged care projects and I love working in aged care. Researching and trying to design better aged care facilities. For example, areas for meditation, little nooks and crannies so they can sit, sow and chat.
If you could give Australian architects one message about sustainable architecture, what would you say?
Design with nature in mind. Look at natural materials, microclimates, and creating comfortable housing for your clients.
Discover more sustainable projects by Bohdan Dorniak & Co. here.




 Indonesia
Indonesia
 Australia
Australia
 Philippines
Philippines
 Hongkong
Hongkong
 Singapore
Singapore
 Malaysia
Malaysia


