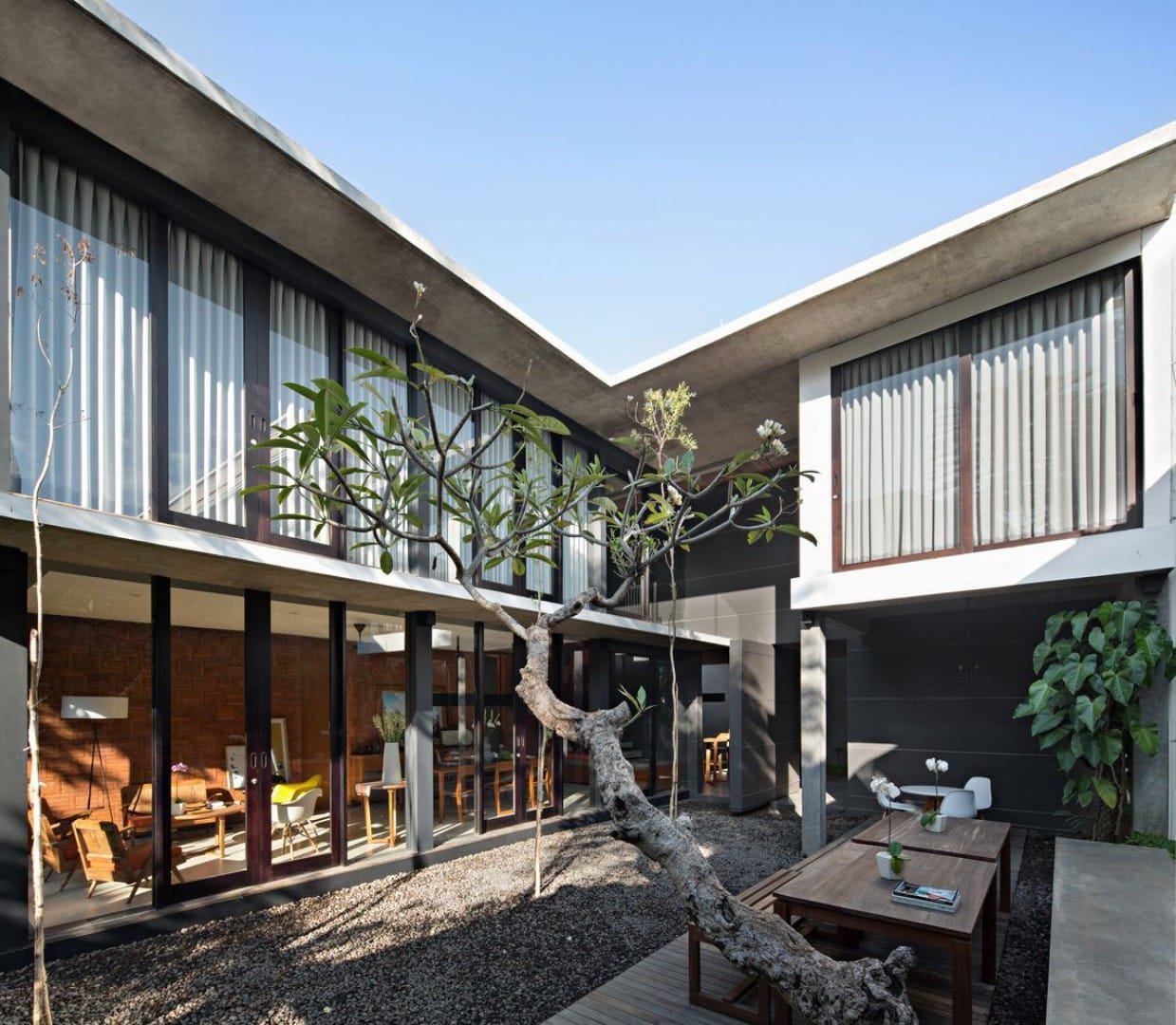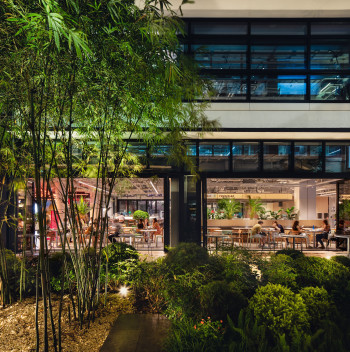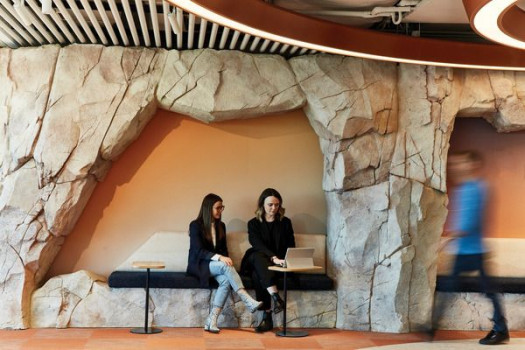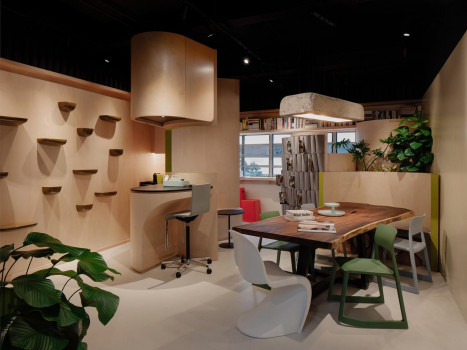Sujiva Living



The man of the house is a principal architect for a design studio, who wants to have an ideal house for his family and a small studio for his architecture office, while his wife is a pioneer in the user experience service field in Indonesia. The combination of both brings the design to a level, where it possesses a rare and incomparable space experience for each occupant.
To generate a consistent design language, three finishing material colors are chosen. For the accent, exposed red brick are selected, as it is a local product which occupies the natural character, as it is also one of the material that are regularly used in Bali traditional buildings. In contrast, the color black is also inserted to produce an elegant and masculine feel in the building. To balance out the combination of the brick and the black, cement exposed color is picked out to act as the neutral color balancer.
Furthermore, responding to the tropical climate condition, the building configuration embraces the modern contemporary architecture style. In which, the building configuration is simplified, by replacing the ornaments which are existed in traditional style to a carefully chosen building material selection, which simultaneously minimizes the budget for both construction and maintenance.
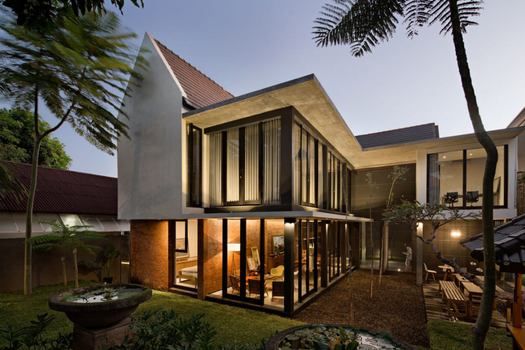
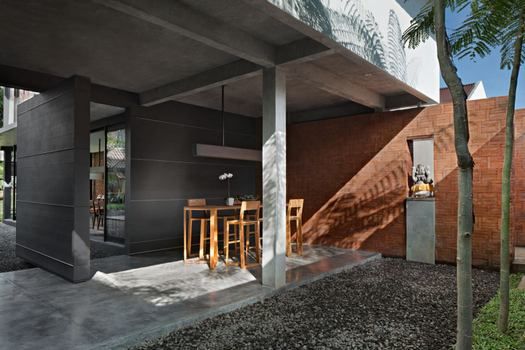
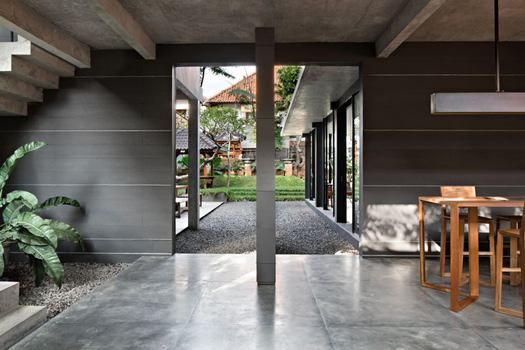
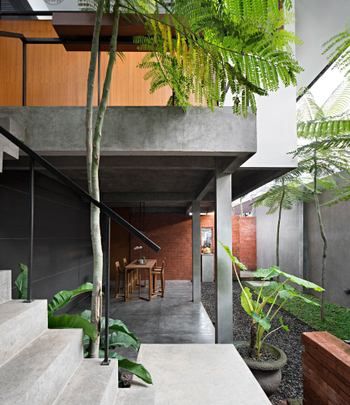
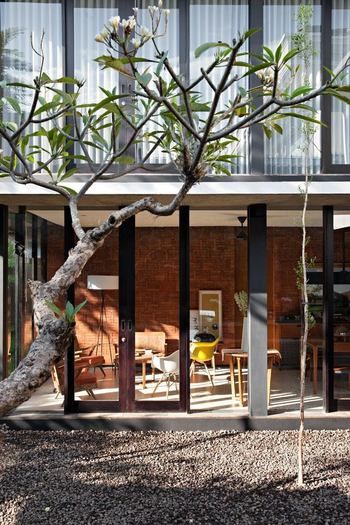
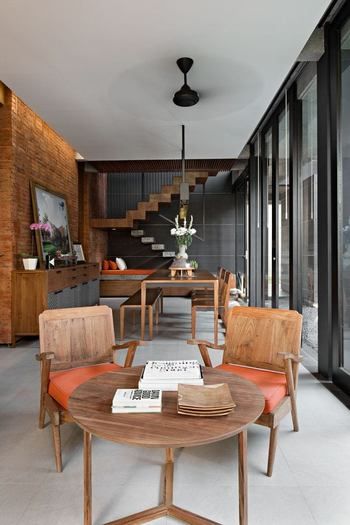
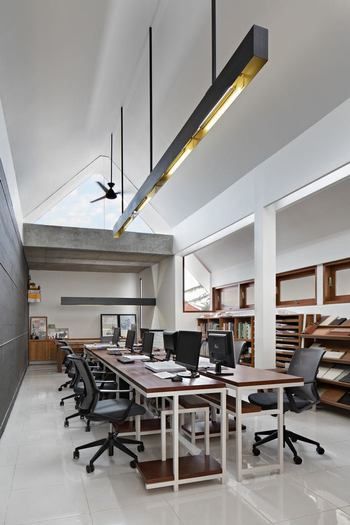
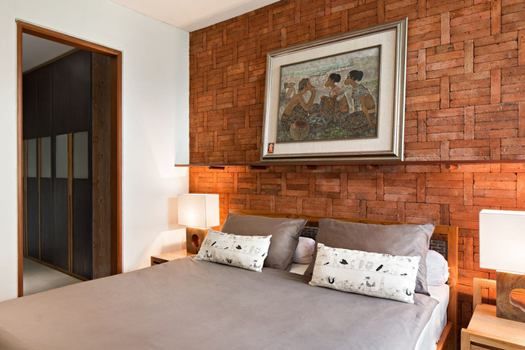
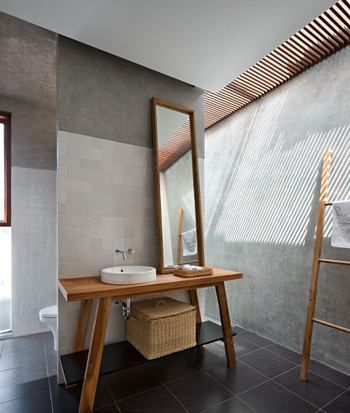




 Indonesia
Indonesia
 Australia
Australia
 Philippines
Philippines
 Hongkong
Hongkong
 Singapore
Singapore
 Malaysia
Malaysia


