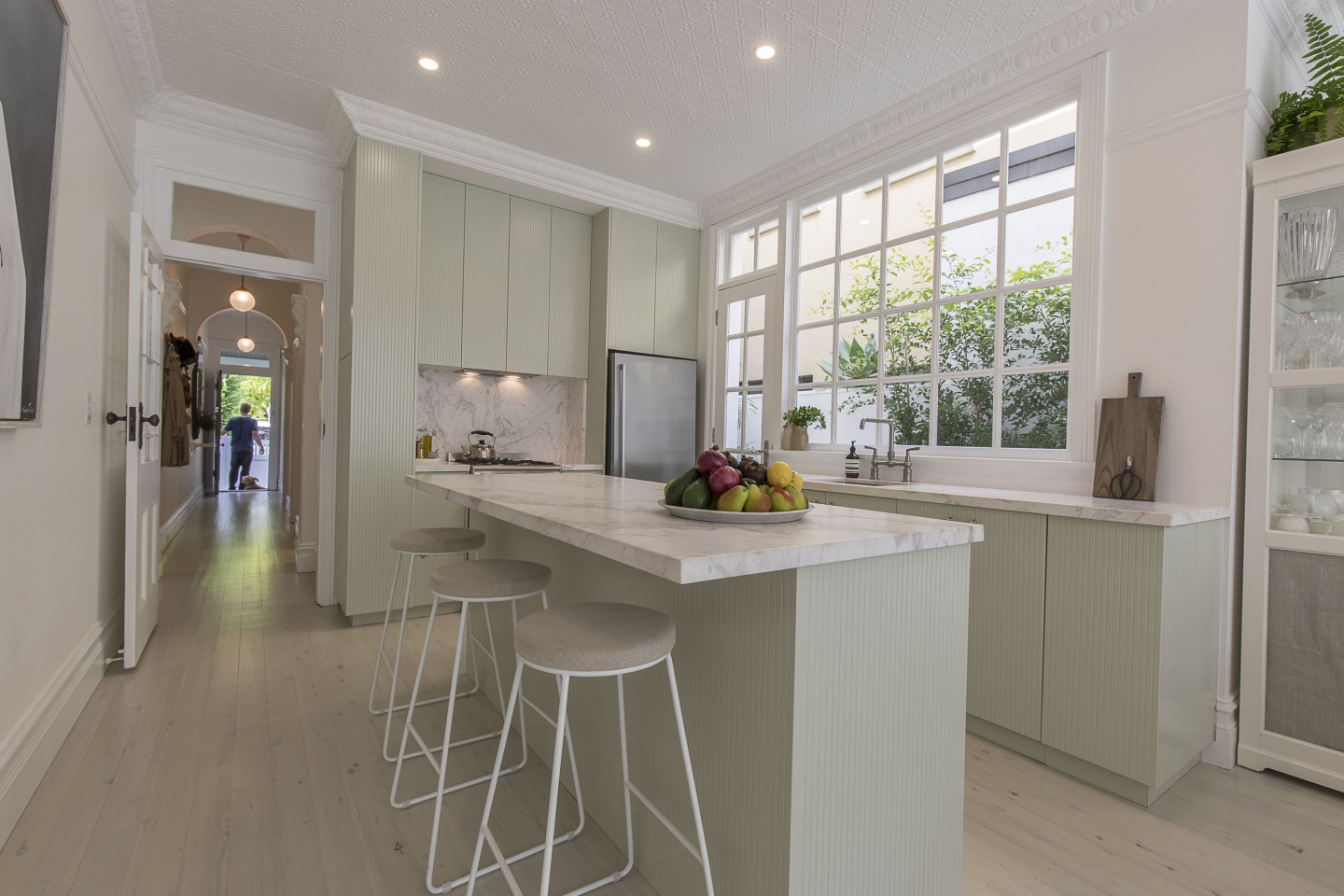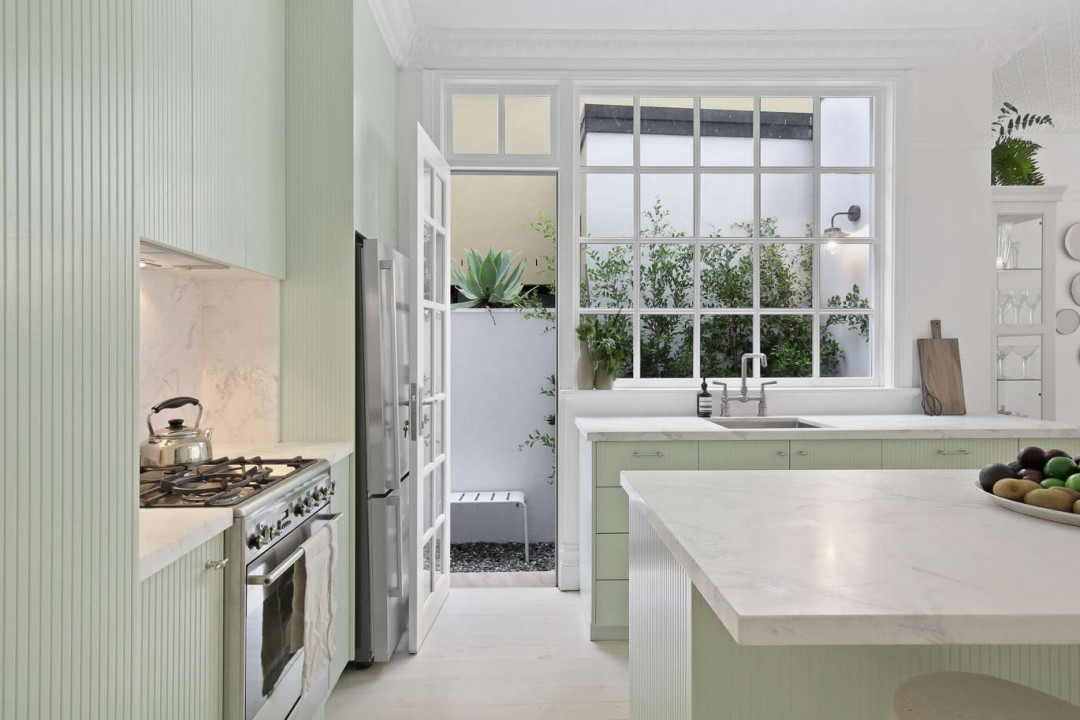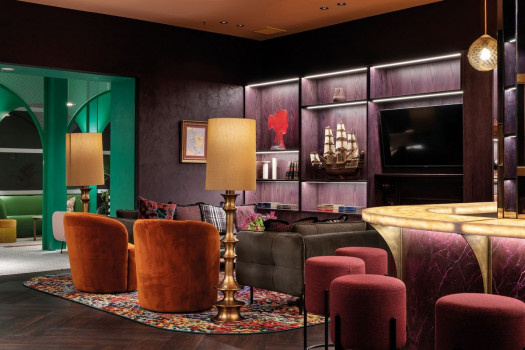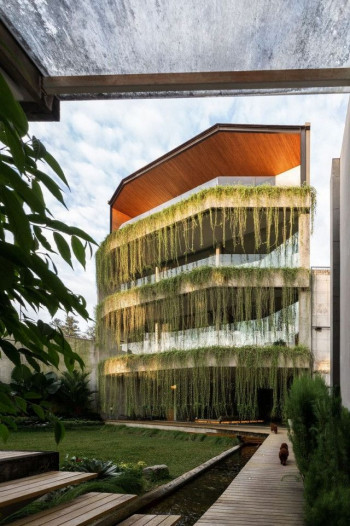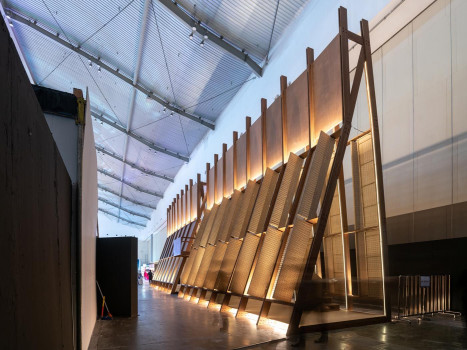Sydney Terrace House Undergoes an Elegant Transformation



Originally built in the early 20th century, the clients Tanya Levak and husband Tom Bromley, sought an astute architect to renovate and reconfigure their heritage listed home. Architect Mike Lukic was engaged for his expertise in heritage renovations and eye for detail.
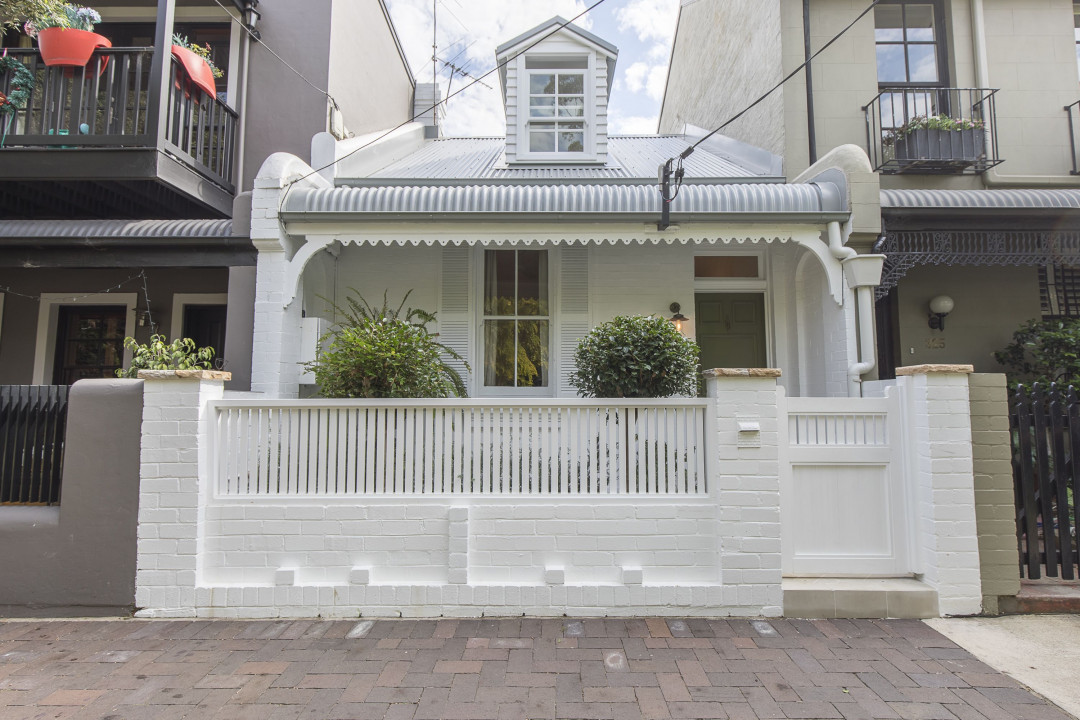
“Working within a heritage conservation area can be full of challenges and surprises.” Explains Mike Lukic. Working closely with the client, city council and urban design team, Mr Lukic preserved the single story street appearance of the federation home whilst simultaneously allowing for required additions.
The project involved a floor re-configuration to the rear part of the house on ground level and an upper floor addition along with an attic conversion to the front of the house.
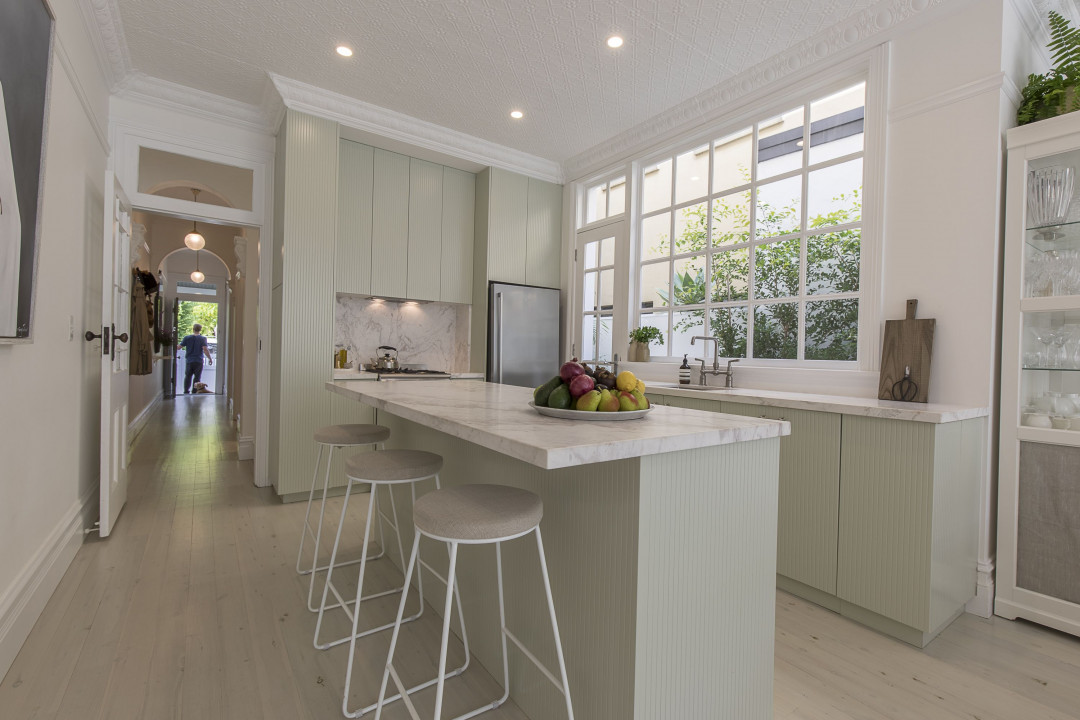
The kitchen is the heart of the home with a large feature window borrowing natural light from the leafy inner courtyard. Client Tanya Levak selected a colour palette of sage green, Italian marble and antique white. Ms Levak’s flair for interiors and styling shining through but not distracting from the homes original charm.
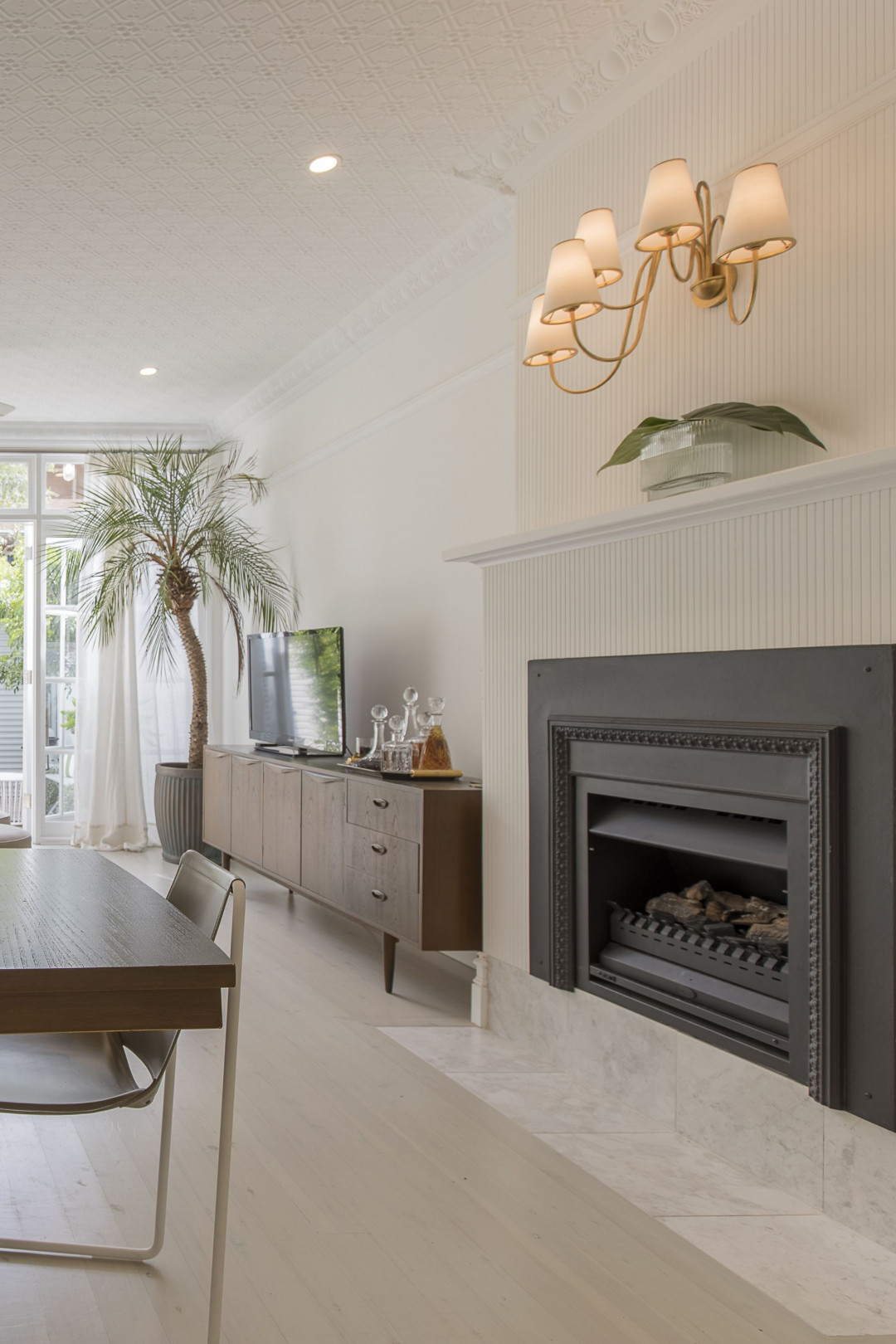
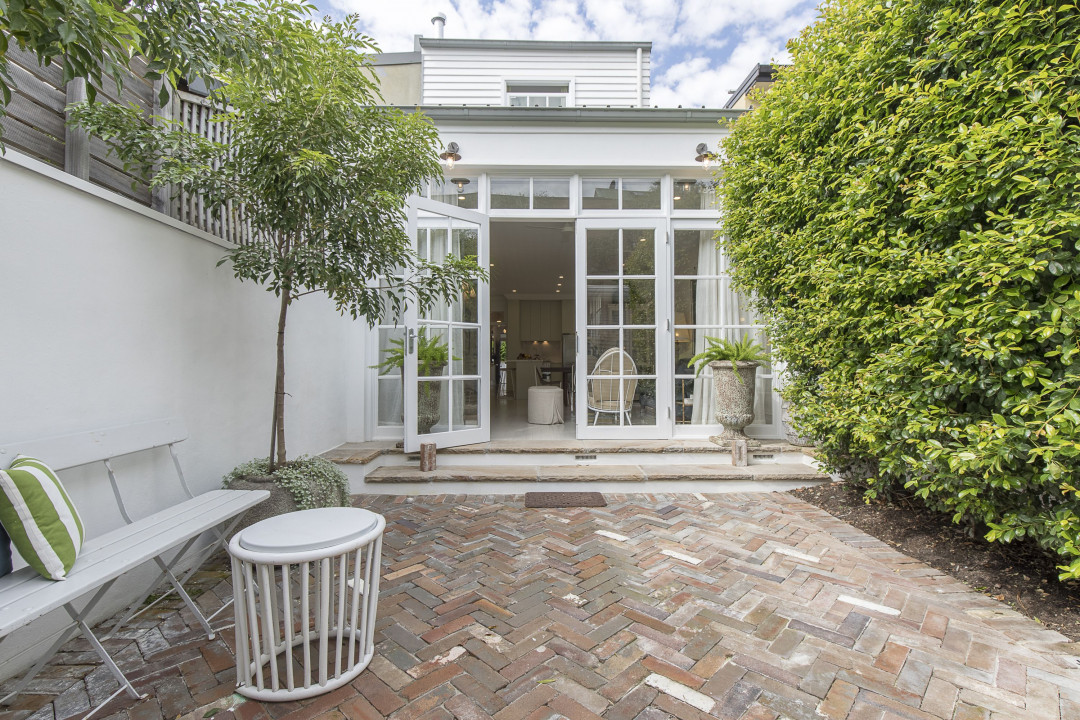
The original pressed metal ceilings at the front of the house were extended across the back living areas complimenting the original fire place, hallway arch and corbels and original floors. The extended living space opens onto a rear courtyard featuring elegant porte-fenêtre doors which filter light through the home.
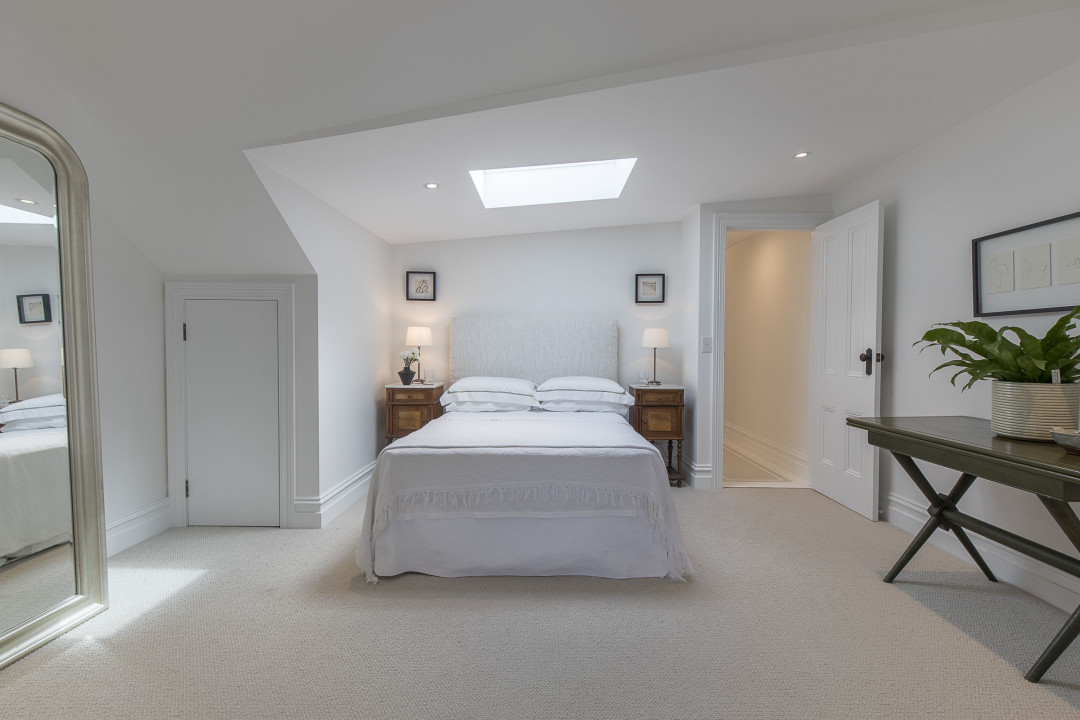
The Upper floor rear addition incorporates an additional two rooms and ensuite. A large front dormer window is the main new feature integrated within the front roof form.
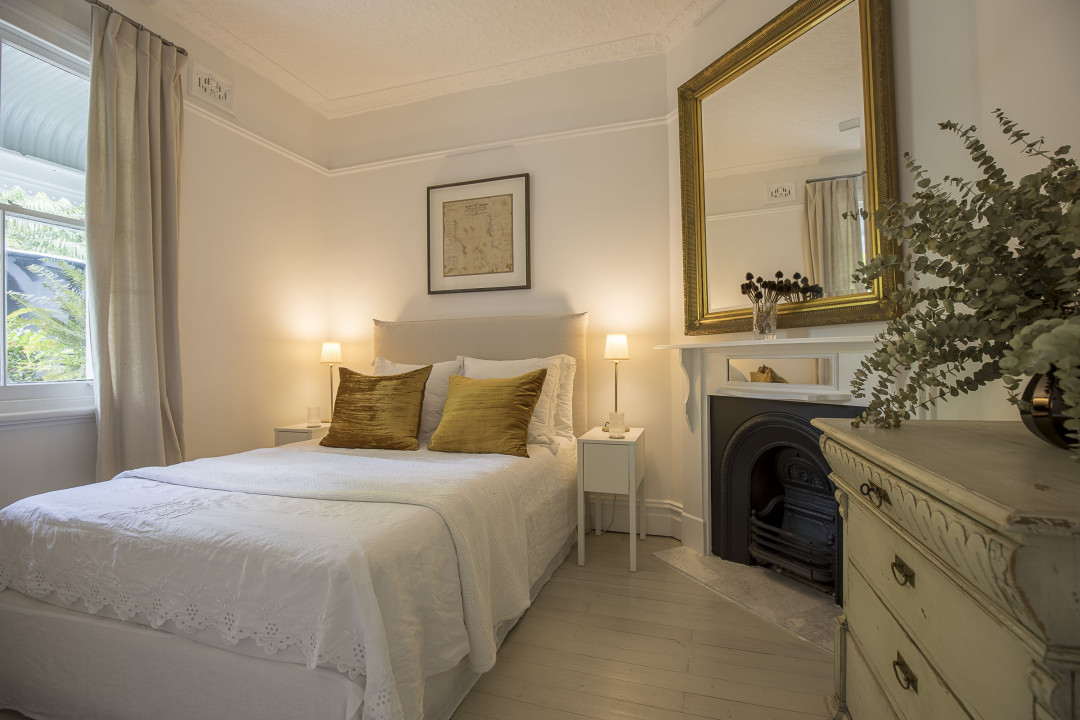
As a fashion and interior stylist, client Tanya Levak has successfully imbued her personal style into the Federation home, whilst allowing a suitable balance between new and old. Muted colours feature throughout with abundant texture and carefully chosen art. This federation home is an exceptional fusion of timeless charm and contemporary elegance.




 Indonesia
Indonesia
 Australia
Australia
 Philippines
Philippines
 Hongkong
Hongkong
 Singapore
Singapore
 Malaysia
Malaysia


