The Harmonisation of Javanese Culture and Scandinavian Style in Javandi House



The concept of Javandi House is simplifying Javanese architectural designs into a modern form with strong traditional impression. The combination of Javanese culture and Scandinavian style architectural elements is reflected immediately in the façade through the use of natural materials and simple patterns.
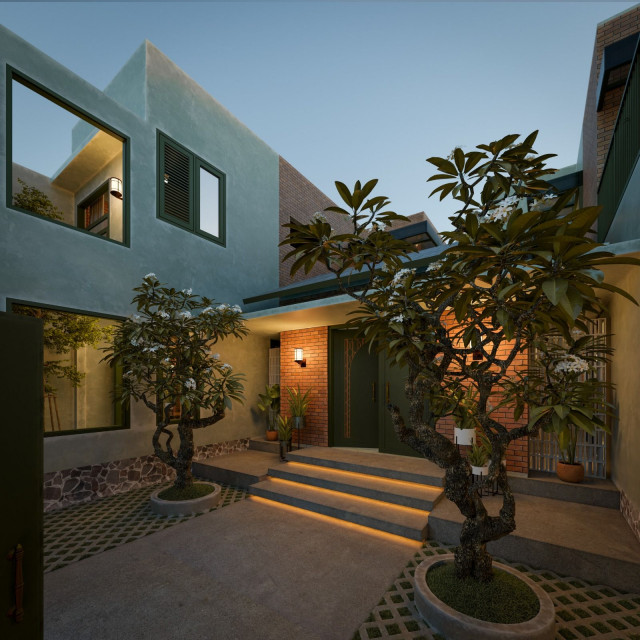
The house masses arrangement follows the principles of Javanese architecture. The front mass as the main entrance holds the reception room, flanked by two-storey seemingly separated masses. The three masses are connected through a spacious courtyard in the middle.
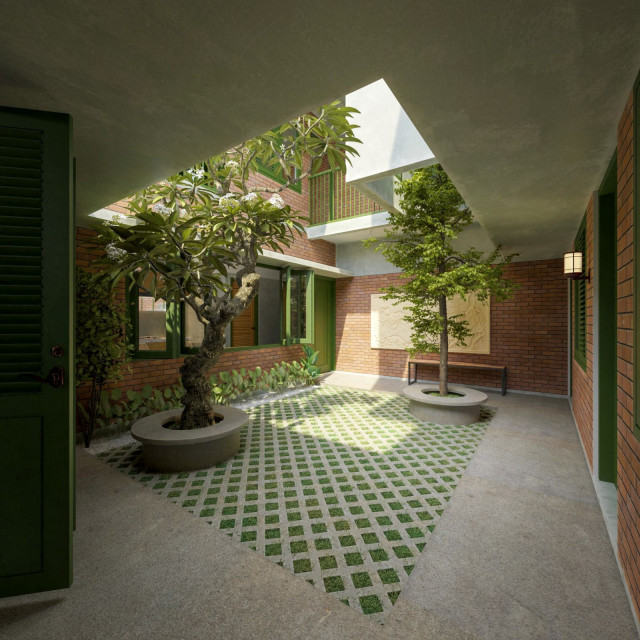
The space among these masses are used for specific purpose such as a reading room, barbeque area, or simply an access that are completely covered with transparent roof protecting against heat, UV light, and raindrops.
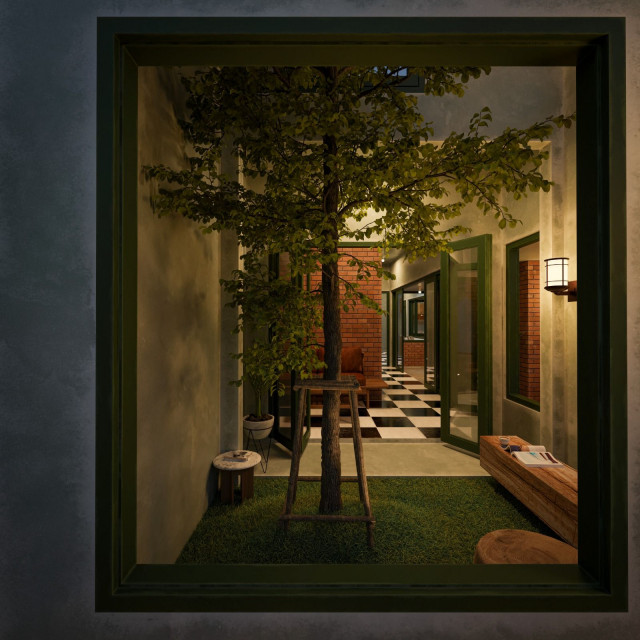
The design optimises natural lighting and air circulation through Scandinavian-style wide openings, transparent roof, as well as krepyak doors and windows. While the house has many openings, it still maintains the privacy for all residents.
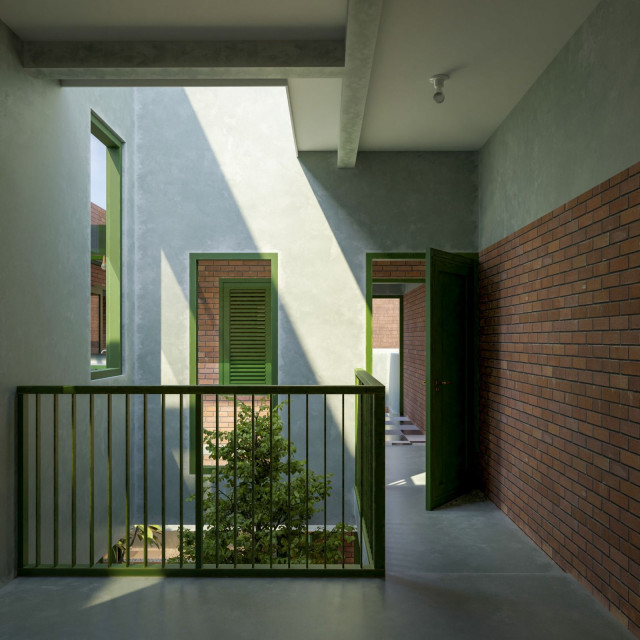
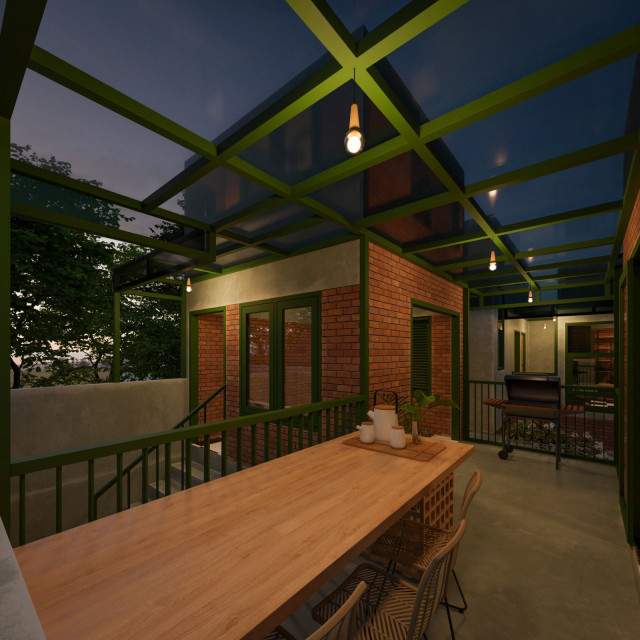
The welcoming front yard with typical Javanese traditional atmosphere as well as the spacious courtyard are connected as a whole to every corner of the house, creating visual openness, natural lighting, and healthy air circulation in the house.
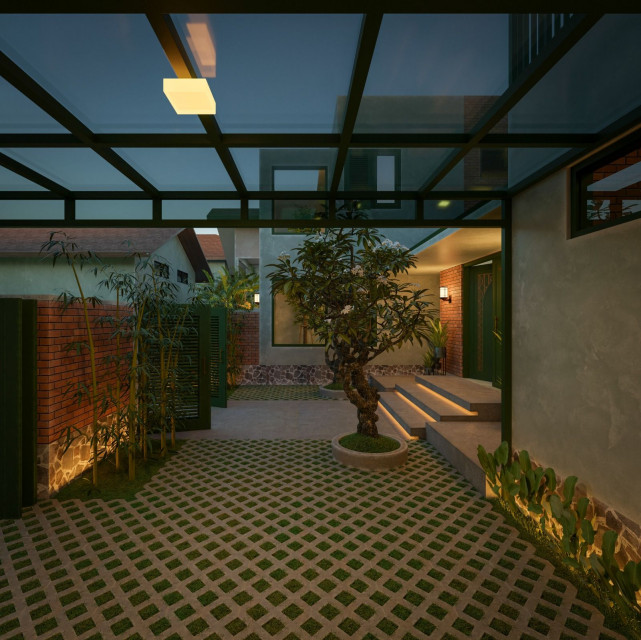
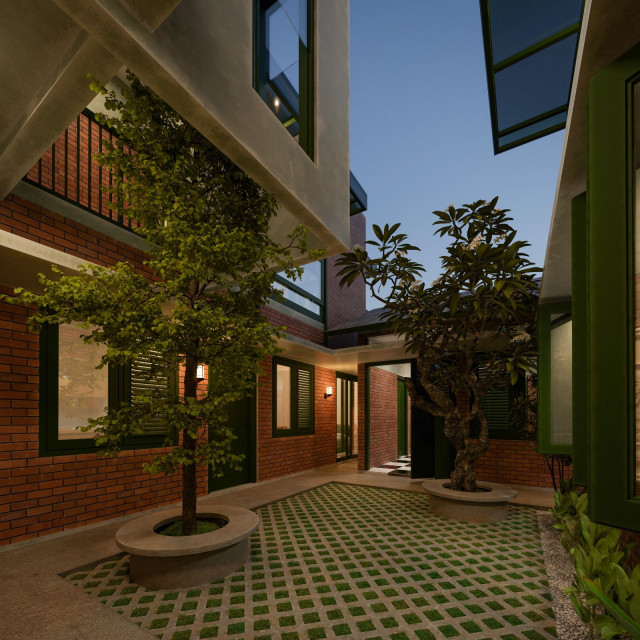
The strong cultural identity of the house is reflected in the distinctive Javanese elements. The carefully selected materials create a warm and harmonious atmosphere. The house also emphasizes the comfort of its residents and optimal building performance with tropical design applications.




 Indonesia
Indonesia
 Australia
Australia
 Philippines
Philippines
 Hongkong
Hongkong
 Singapore
Singapore
 Malaysia
Malaysia








