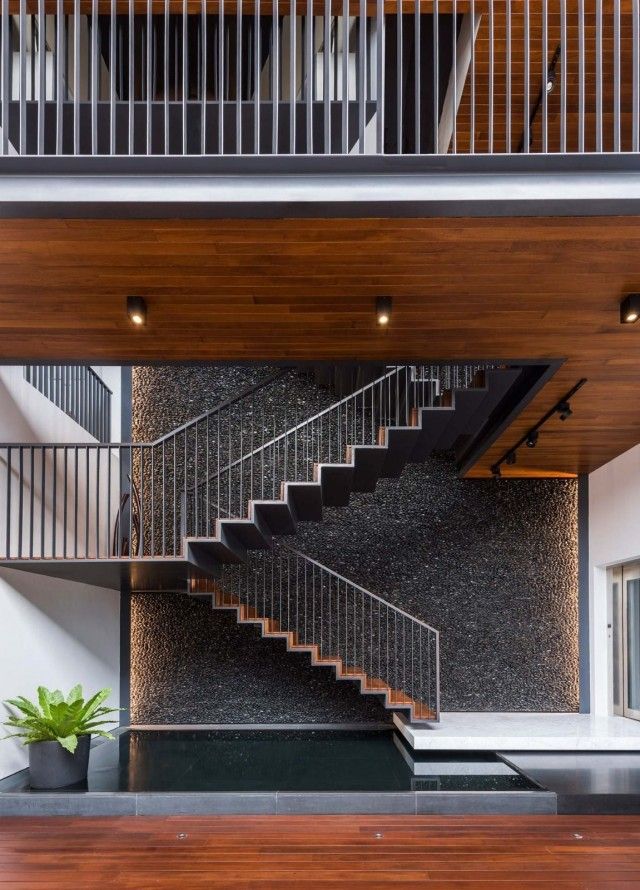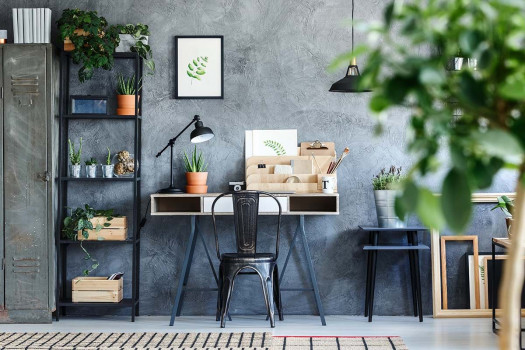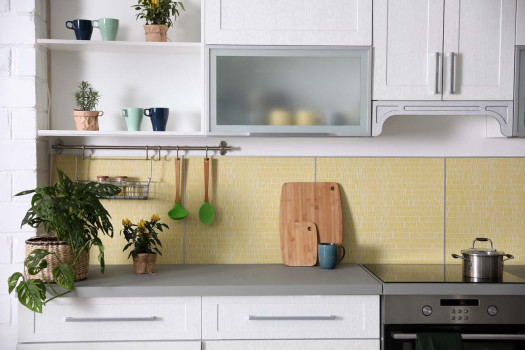The Size Standards of Ideal Staircase for Your Home




Courtyard House by ming architects
Designing a staircase certainly cannot be done haphazardly. As a staircase is connecting two different floors, the width and slope of the stairs as well as the size of the steps need to be carefully designed so the staircase is safe to use. Ideally, designing staircase requires the help of professionals like architects or interior designers to make sure the staircase design is correctly calculated and beautifully designed. However, knowing the details of ideal staircase will help you visualise your dream staircase design that suits your preferences and the overall concept plan of the house.
Staircase components
Before determining the design of your dream staircase, you need to first understand what components are present in the staircase. There are several important components or parts of staircase design.
The main part of staircase is the step: the combination of treads and risers. A tread is the horizontal surface of step where the feet stands on, while a riser is the vertical part between two treads.

BP20 House by studioPAPA
In the staircase design, there is also going: the horizontal measurement or distance between each step. From the going arrangement, there is a break area called the landing. The function of the landing is providing a pause in the middle so staircase users can rest and walk normally for a moment before climbing the next flight of stairs.

SIXTH AVENUE by RG Architects
Staircase also has a safety barrier called balustrade or commonly known as stairs railing that prevents its users from falling over. A balustrade consists of balusters, handrail, shoe rail, and newel posts. Balusters are the vertical poles in between handrail and shoe rail.

Terang Bulan Terrace House by Quen Architect
Handrail is the top part of balusters that functions as the grip for its users to maintain balance when going up and down the stairs. Meanwhile, shoe rail is the part below the balusters that supports the overall balustrade to make the handrail stronger. Lastly, newel is a vertical post located at the foot, landing, and the top of staircase. The newel posts serve as the anchors of handrail, separating each balusters set.

19 Middle Gap Road by MAP
Standard Staircase Size
After identifying the important parts of staircase, the next part is understanding the ideal size of comfortable and safe staircase design. The minimum width of a house staircase is around 90 cm. The ideal width should be 100-120 cm.
The stair height or riser size is ideally 15 cm. The maximum height of each step should be 20-22 cm to prevent the staircase being too step and end up endangering its users.

41 Stubbs Road by Koodos Design Ltd
Another important size of ideal staircase is the slope. How to calculate the slope of staircase actually depends on the staircase plan and the size of space available. In general, the ideal staircase slope is 24-45 degrees.

EMPORIUM OF ARTISTRY by Sachi Interior Design Sdn Bhd
Finally, the standard height of a handrail is at 90-100 cm, adjusting to human heights in general. Therefore, the handrail will be easy to hold and able to protect staircase users from the risk of slipping and falling.

Gallery / House by Lekker Architects
Find various up-to-date residential design inspirations and other informative design articles only at Archify!




 Indonesia
Indonesia
 Australia
Australia
 Philippines
Philippines
 Hongkong
Hongkong
 Singapore
Singapore
 Malaysia
Malaysia







