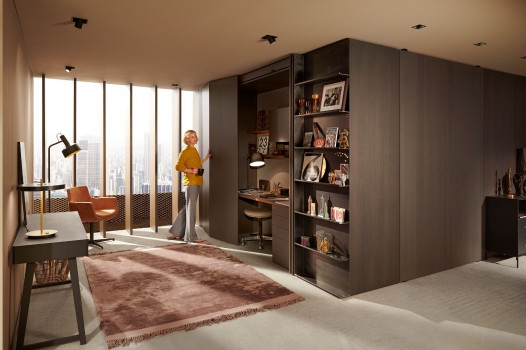Updates
NEWS
Moddex
Moddex strives at the forefront of innovation and professional culture. This commitment has not only earned Moddex a stellar reputation in the industry but also recognition as a top workplace in Australia, showcasing its dedication to creating an environment that fosters growth, innovation, and satisfaction.
TIPS
Blum
This innovative door system gives you the ability to conceal or reveal interior spaces with a single touch – no motors required!
NEWS
Moddex
Within the construction and design industry, the ongoing search for innovative materials and systems that combine durability, ease of installation, and adherence to compliance and safety standards is an ongoing challenge.
PROJECT CASE STUDIES
Moddex
Spearheaded by the Port Wakefield to Port Augusta (PW2PA) Alliance, in collaboration with the Government of South Australia – Department of Infrastructure & Transport, the recently completed Joy Baluch AM Bridge Duplication Project is a new important link in Australia’s National Land Transport Network.
PROJECT CASE STUDIES
Moddex
The work at Fielding High School involved improving access to the school through the installation of ramps and handrails to enhance accessibility and safety for all students, staff, and visitors.
NEWS
Moddex
The construction and infrastructure industries are increasingly turning towards offsite manufacturing and prefabrication methods. This shift, driven by the need for speed, cost-efficiency, sustainability, and quality, is revolutionizing how projects are executed.
PROJECT CASE STUDIES
Moddex
The $12.4 million new classroom block at Cambridge High School stood as an exciting and much-needed project constructed by Livingstone Builders.
PROJECT CASE STUDIES
ECOTONE
That's what ECOTONE aims to deliver with our innovative colour matching technology.
NEWS
ECOTONE
In the quest for durability and aesthetic appeal in building interiors and exteriors, the choice between stain and paint is a significant decision for architects and builders.

 Indonesia
Indonesia
 Australia
Australia
 Philippines
Philippines
 Hongkong
Hongkong
 Singapore
Singapore
 Malaysia
Malaysia














