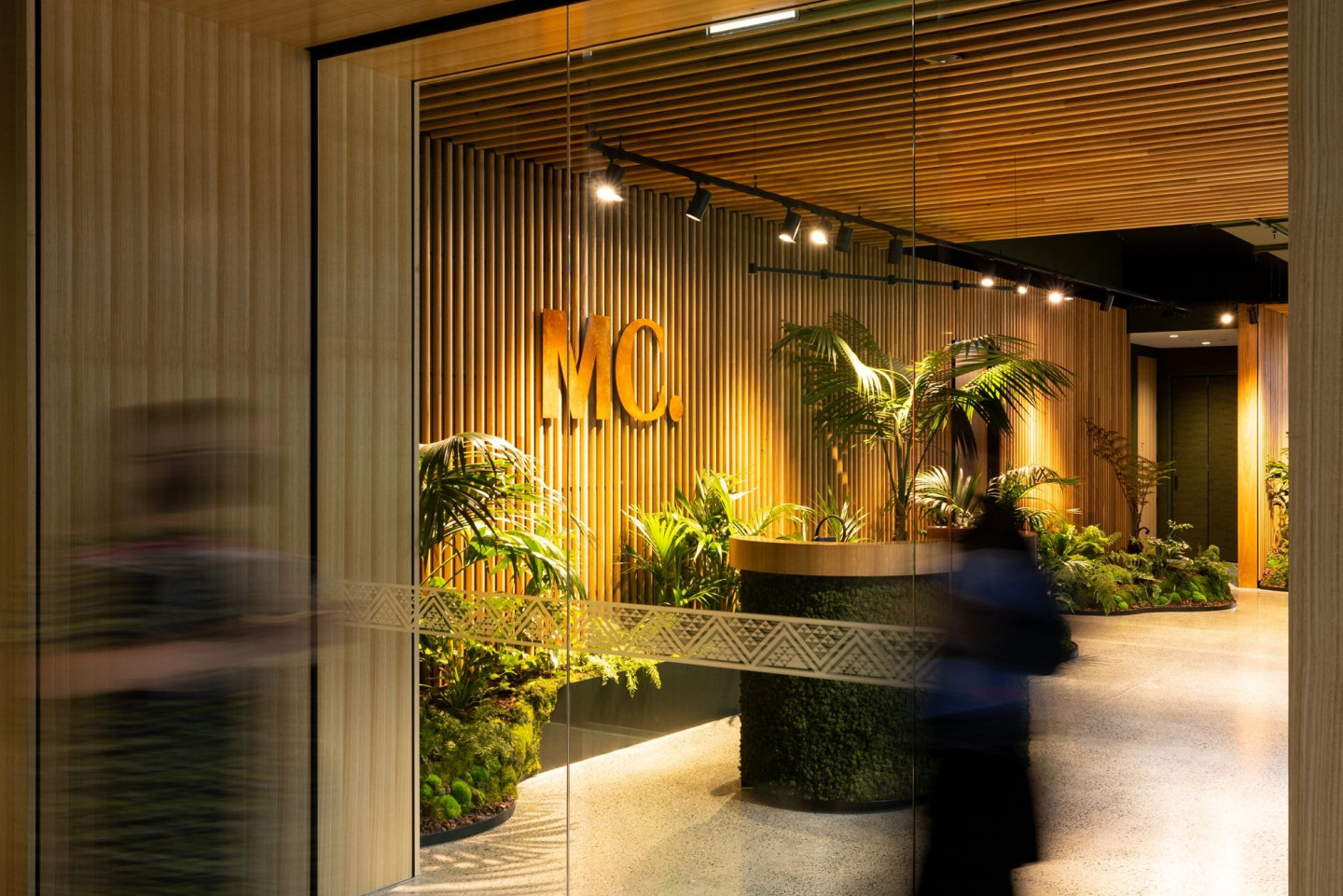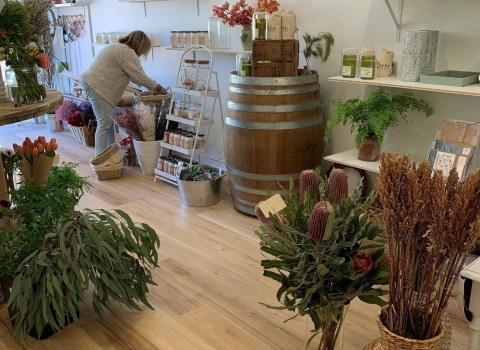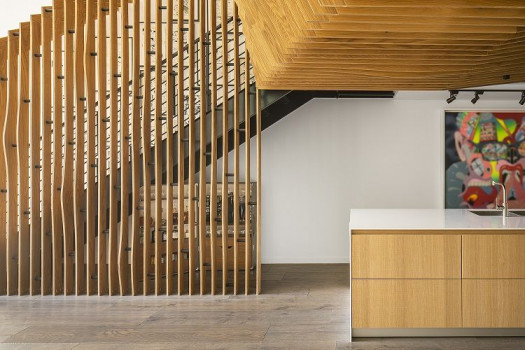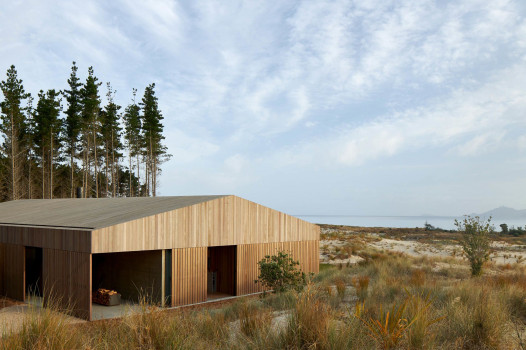Ushering in a New Era of Workplace Design



New Zealand’s first WELL Pre-Certified workplace – a one-of-a-kind space that houses its own living terrarium.
Ushering in a new era of workplace design
To accommodate a growing number of staff and attract New Zealand’s best legal talent, MC’s new 230-person workspace, located on the top two levels of the MC Centre on Auckland City’s Fanshawe Street, delivers an unparalleled environment that exemplifies the firm’s unique, forward-thinking approach.
The brief for the interior design was to create a workspace that expels all preconceived notions of the typical look and feel of a law firm; one that celebrates contemporary Aotearoa and connects people with the natural environment. The result is a 5,500sqm workspace arranged across two wings, which are interconnected by generous link bridges and stairs across a full height atrium. The space also houses a living terrarium, featuring an abundance of plants, and a radical colour palette.
Cementing its bold and holistic commitment to staff wellbeing, MC has also become the first law firm in the Asia-Pacific region to achieve WELL pre-certification with the International WELL Building Institute – the premier framework for advancing health and wellbeing in the workplace. Furthermore, the MC centre in which the workspace is located has also been awarded six Green Stars by the New Zealand Green Building Council (NZGBC).
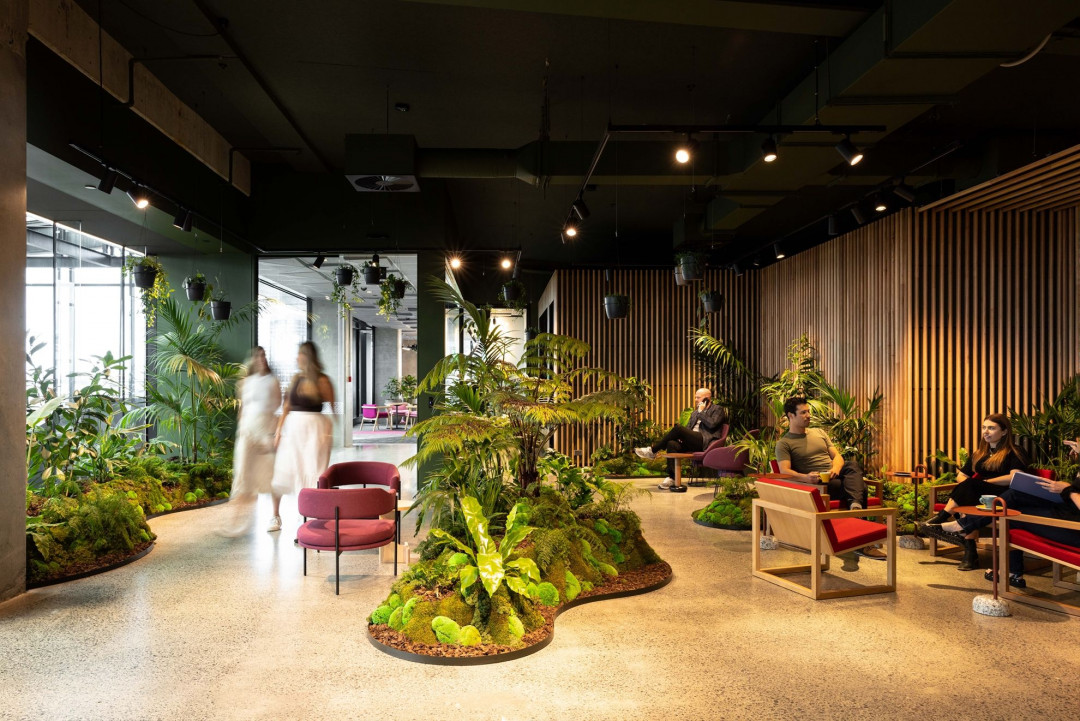
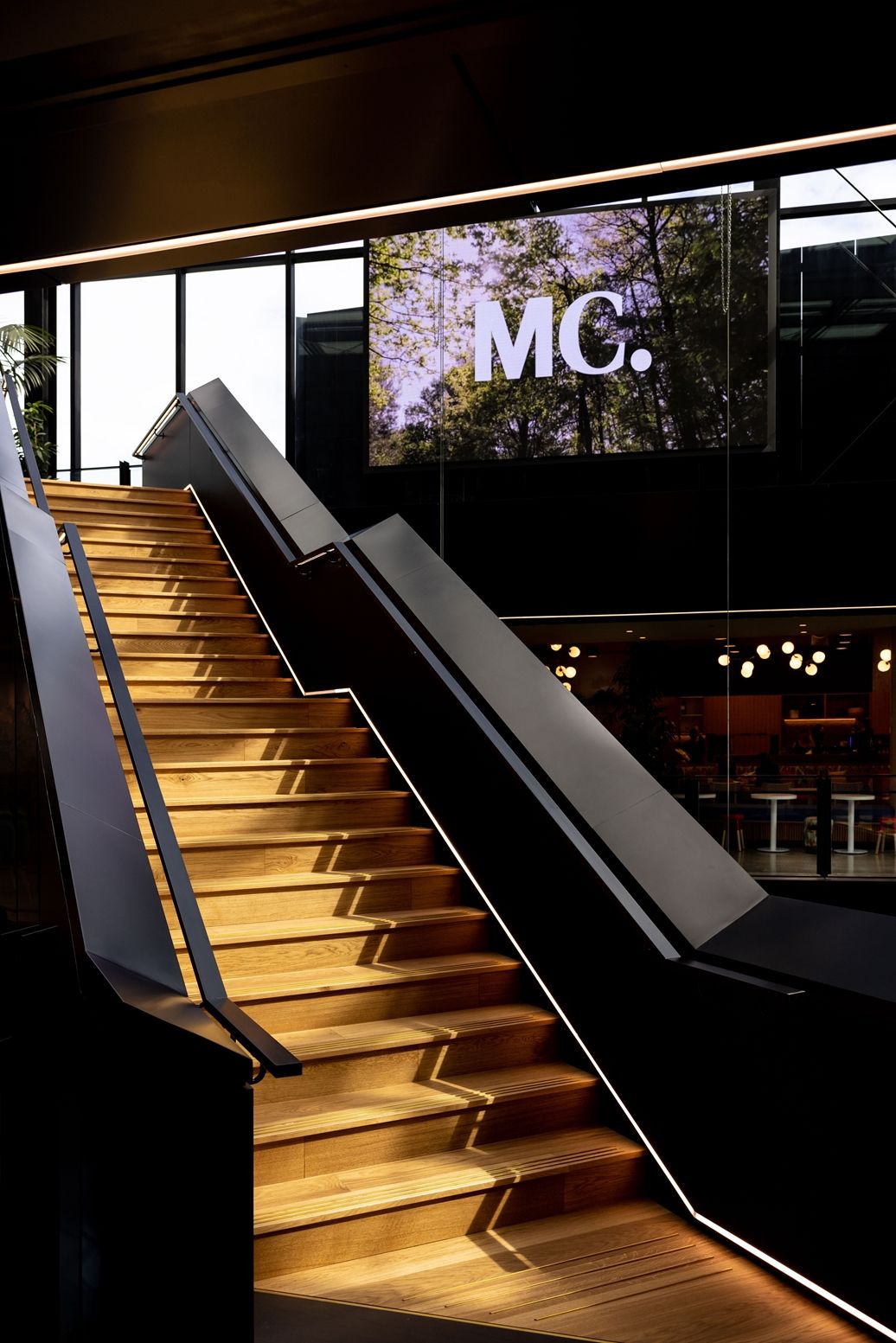
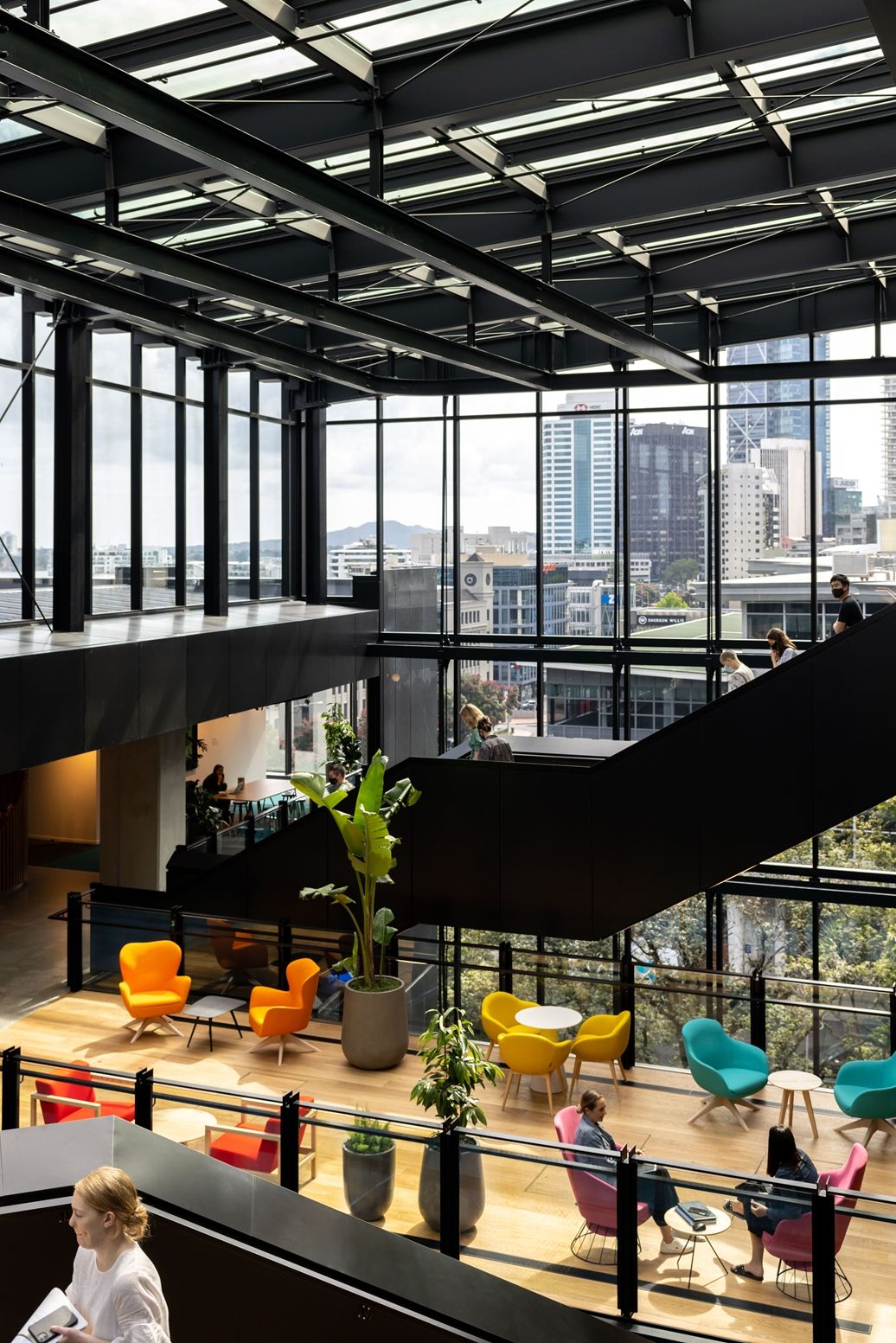
A walk through the Waitākere Ranges
To enhance the space and provide its inhabitants with an immediate connection to nature, the concept of a terrarium was formed, providing an experience akin to walking through the Waitākere Ranges. Located at the heart of the workplace, the terrarium provides staff with a space for contemplation and meeting for informal conversation, and to experience the calming and restorative effects of being immersed in nature throughout the working day.
Drawing on holistic biophilic design principles, the terrarium includes 1,600 plants across a variety of species, including ferns and palms. The sensory experience is also enhanced by a change in environmental conditions; specifically, the ratio of oxygen in the air is artificially increased, the air is cooler, the lighting is subdued to replicate being beneath a tree canopy and sounds of the forest and New Zealand birdsong are played to provide a replication of the natural world. Meeting pods are located throughout the Terrarium, which, like the secluded seating areas, provide flashes of vivid colour contrasting with the greenery. Te Tiriti o Waitangi is at the heart of the new office.
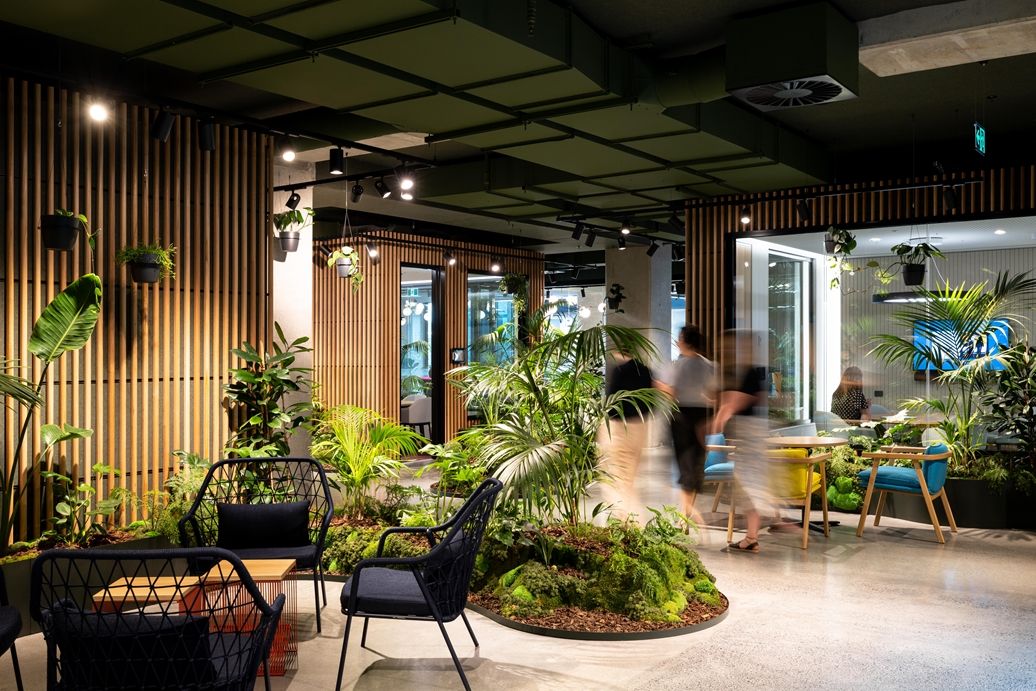
Premium space for a new generation
As New Zealand’s largest litigation firm, MC places significant importance on training the next generation of talent. A first in Australasia, the firm has introduced a replica courtroom into its new headquarters, the design for which precisely mirrors Auckland’s High Court.
Designed to encourage a sense of belonging and pride of place among staff, the new MC workspace provides a premium ecosystem for litigation skills development, with a wide array of formal and informal work settings. These include silent concentration spaces, collaborative meeting rooms and a café and breakout areas around the atrium space which sits at the heart of the floorplate. With a fully glazed roof and end walls, this glasshouse-like space floods the MC building with light, providing a premium environment for socialising and programmed learning and development activities.
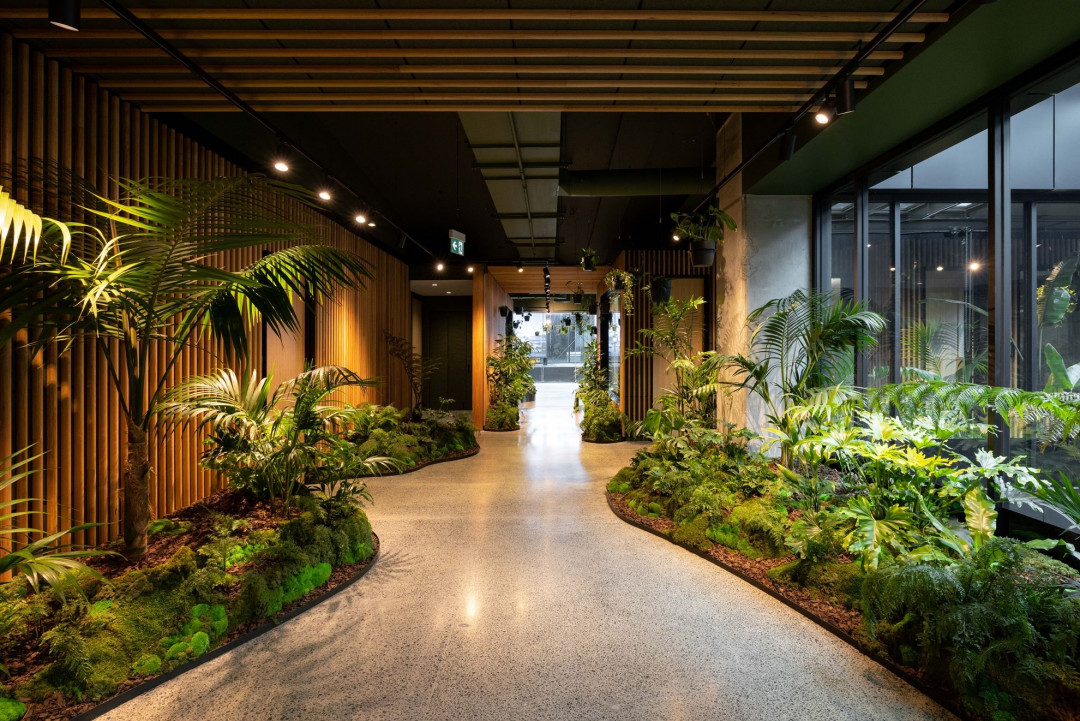
This article originally appeared in jasmax.com




 Indonesia
Indonesia
 Australia
Australia
 Philippines
Philippines
 Hongkong
Hongkong
 Singapore
Singapore
 Malaysia
Malaysia


