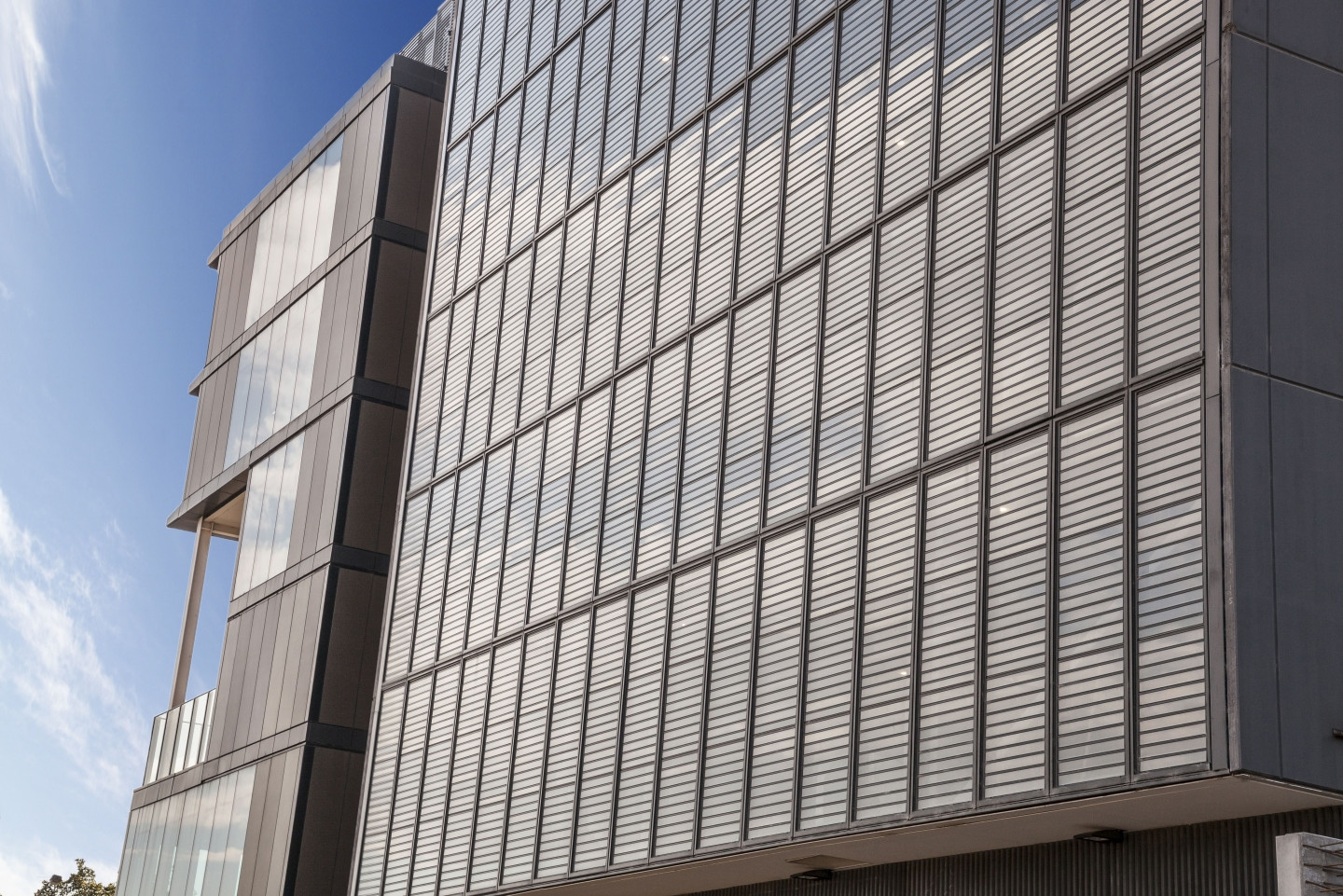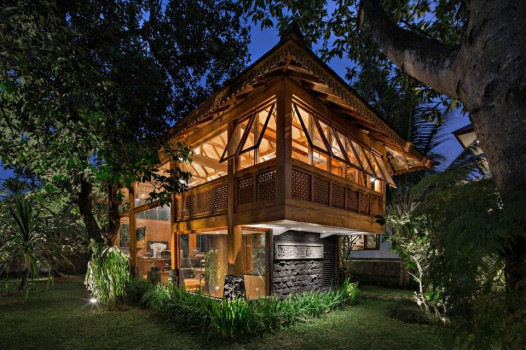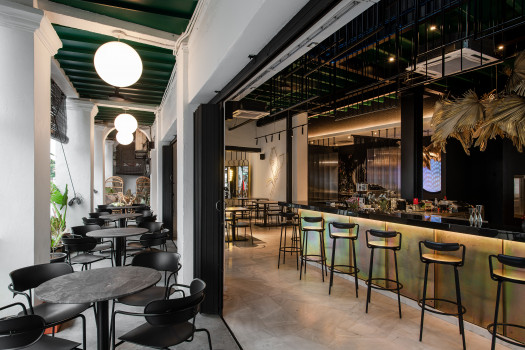Wurun Senior Campus, VIC



Situated on part of the former gasworks site, the design team faced the daunting task of accommodating three full-size multi-purpose sports courts within the confines of the narrow constrained block. Rising to the occasion, they devised an innovative solution: a vertically stacked configuration, adorned with floor-to-ceiling glass louvres supplied by Safetyline Jalousie. This remarkable Louvre facade, spanning six stories, not only adds a touch of architectural grandeur but also imparts a sense of openness to the urban environment, affording panoramic vistas of the bustling cityscape.
At the core of Wurun Senior Campus lies a steadfast commitment to sustainability. The meticulously crafted facade serves as a testament to this ethos, meticulously modelled to harness natural light and ventilation, thereby minimizing reliance on mechanical systems and reducing energy consumption. Daylight floods the interior, illuminating learning spaces and corridors alike, while passive ventilation channels fresh air throughout the campus, fostering an environment conducive to learning and well-being.
Wurun Senior Campus stands as a shining exemplar of Safetyline Jalousie’s transformative impact on sustainable design. From its towering facade to its conscientious energy practices, the campus epitomizes the marriage of innovation and sustainability, paving the way for a brighter, greener future in education and architecture alike. As urban landscapes continue to evolve, Wurun Senior Campus serves as a beacon of inspiration, reminding us of the profound influence of design in shaping our built environment and fostering a sustainable tomorrow.
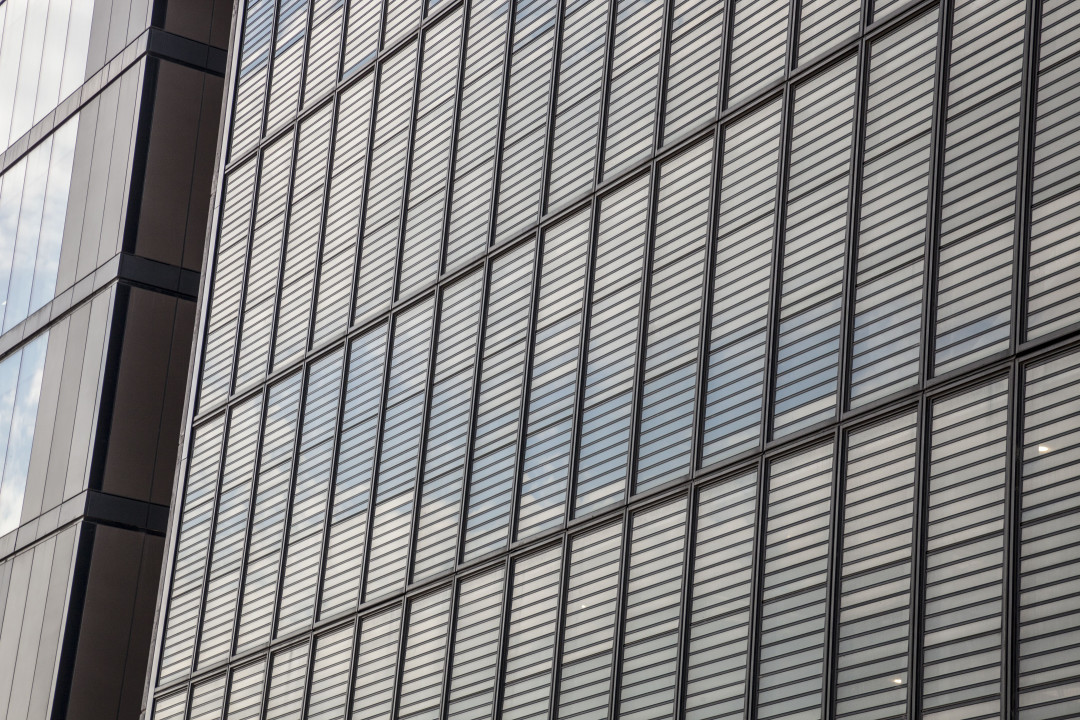
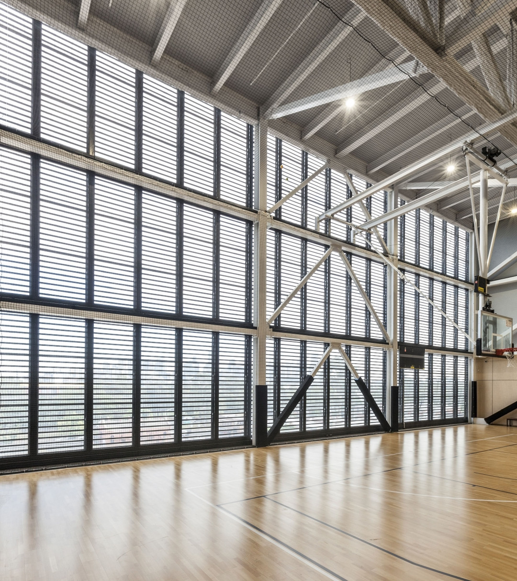
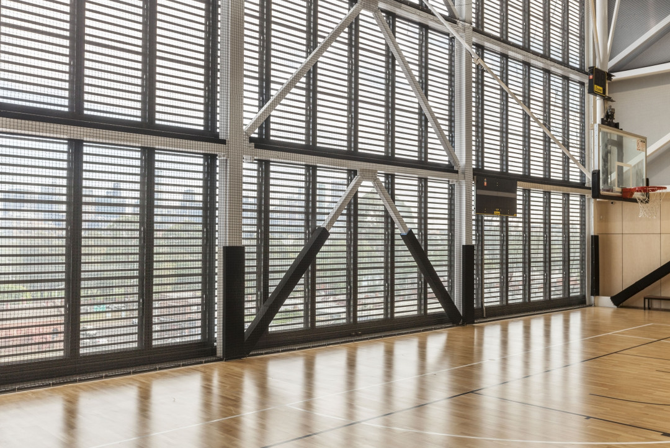
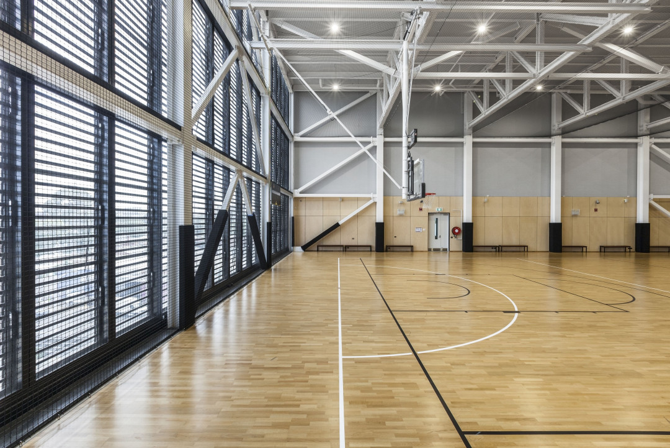
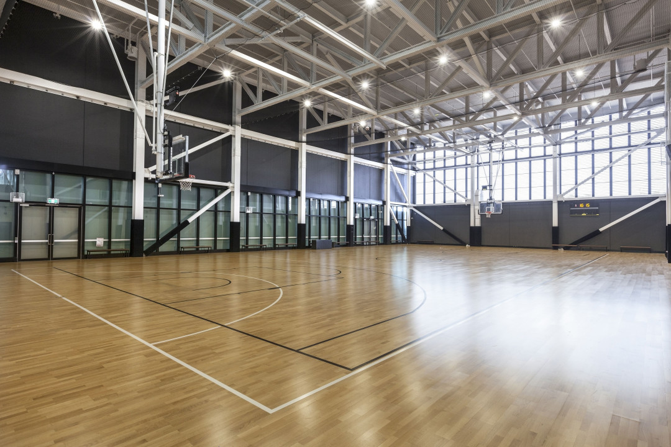
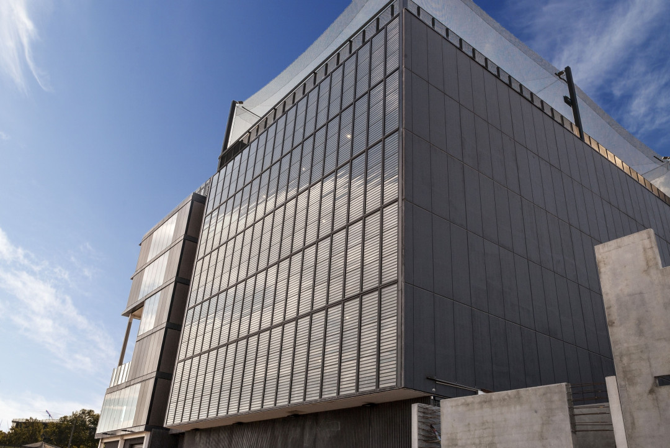
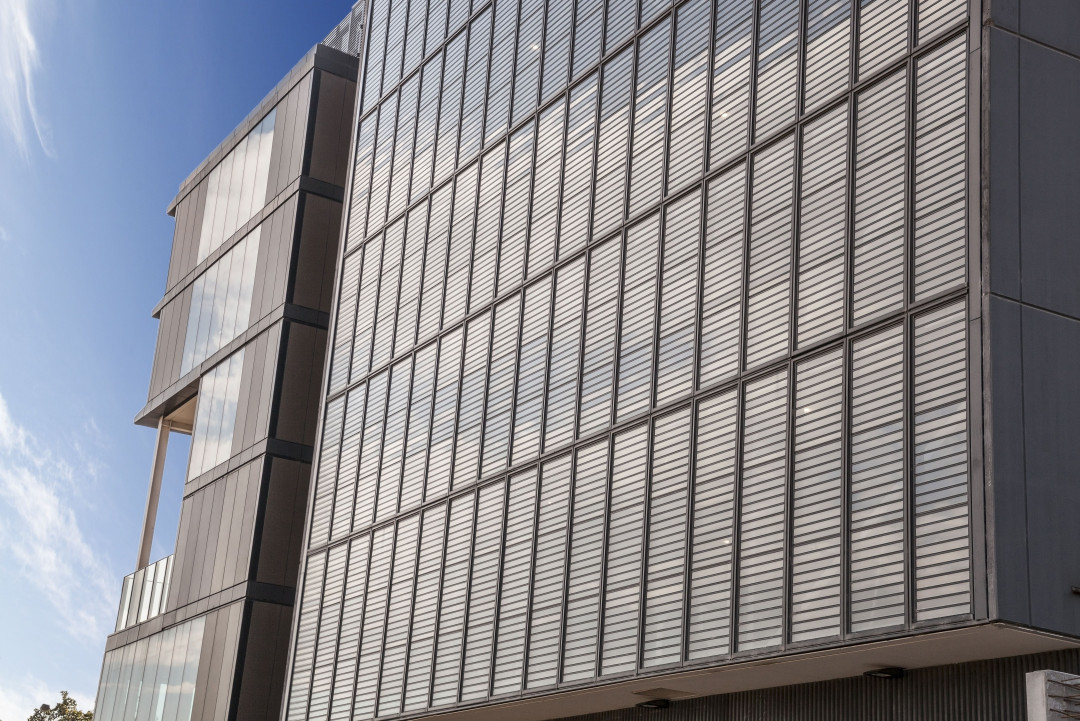
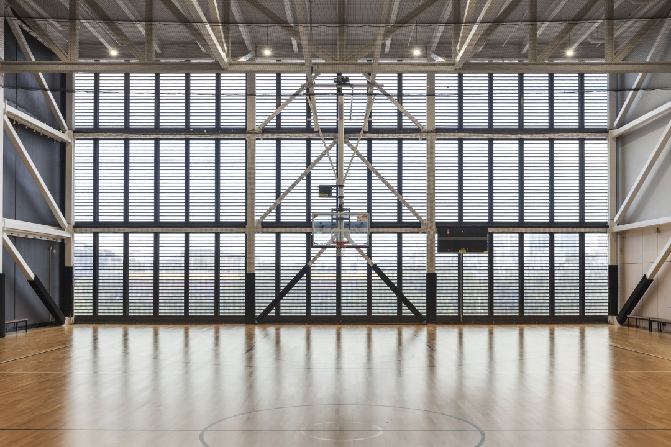
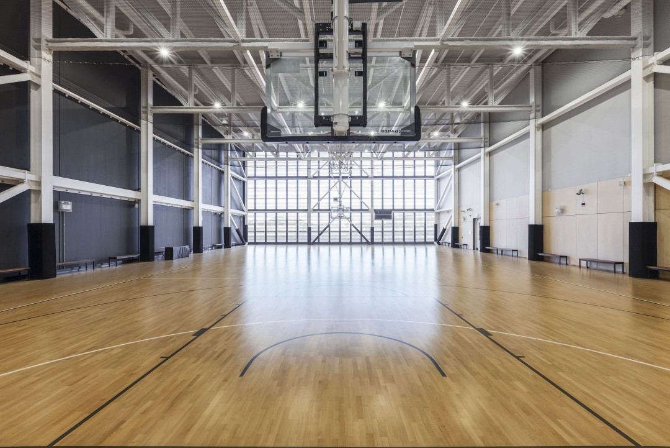
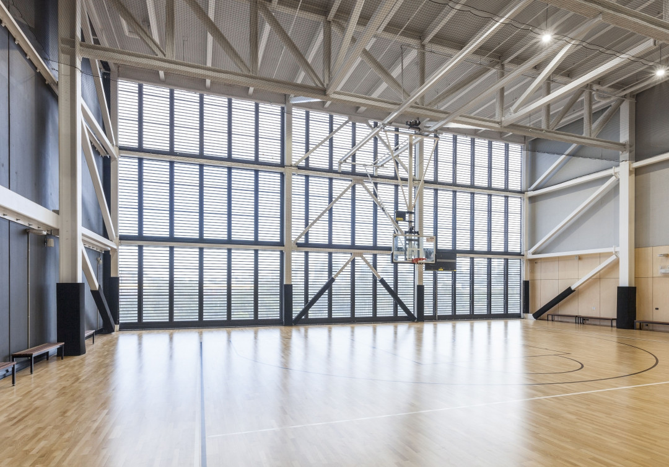
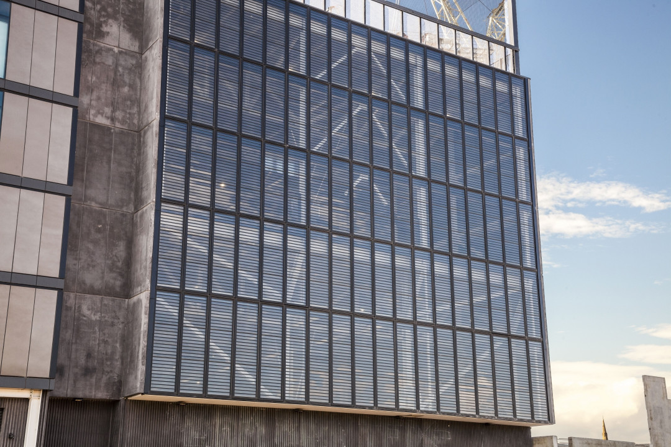
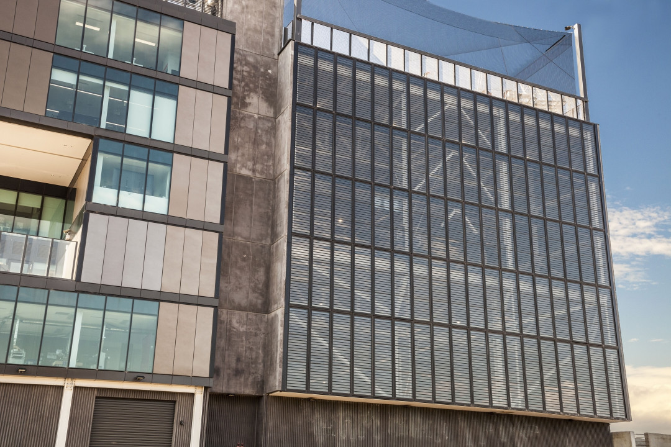
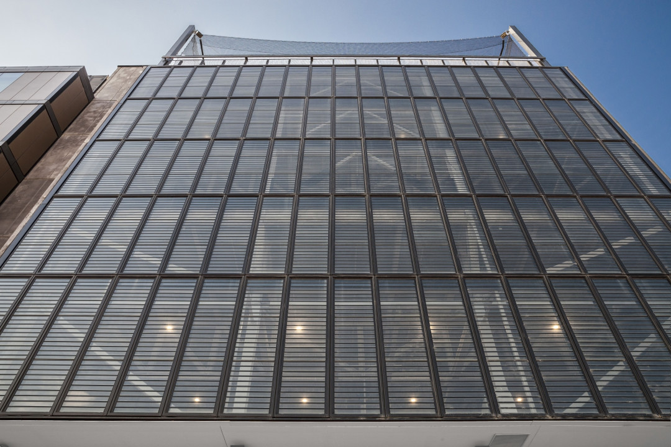
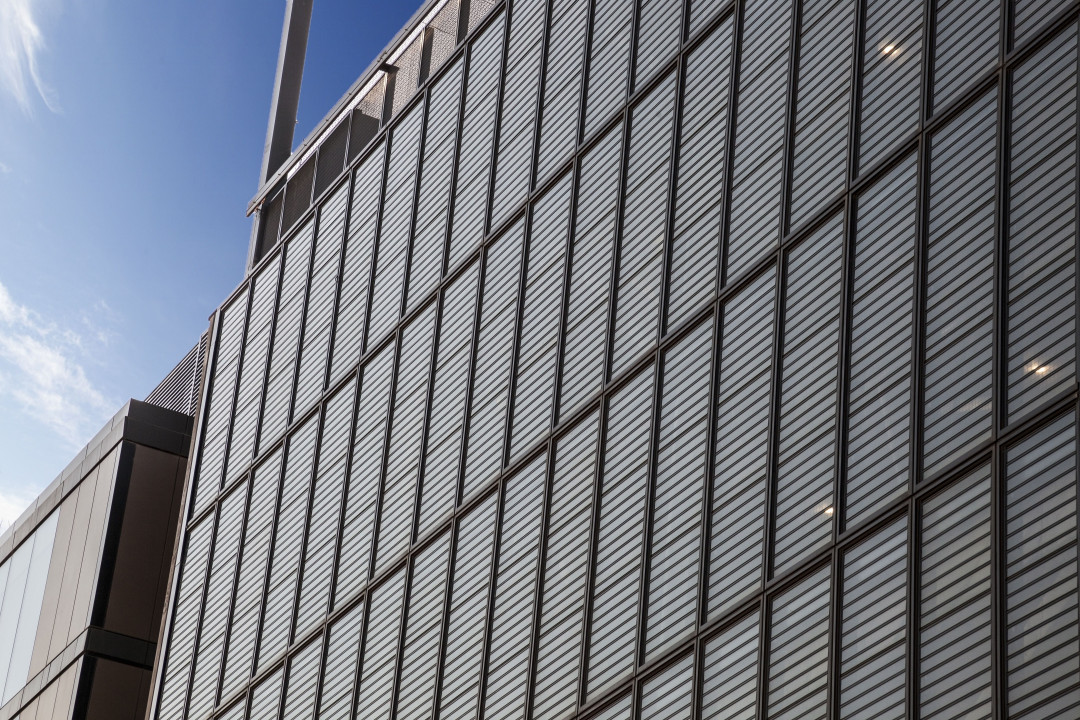
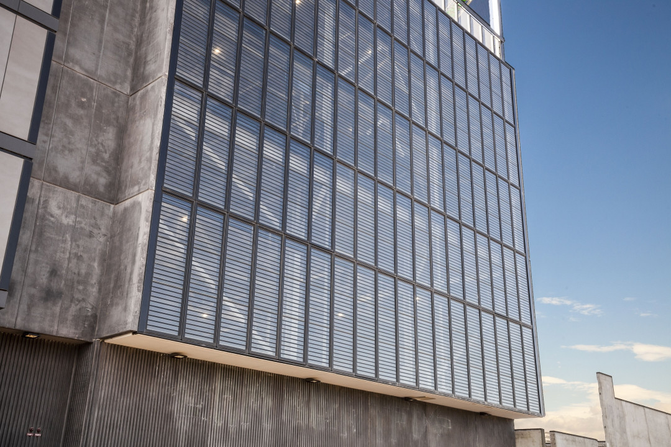




 Indonesia
Indonesia
 Australia
Australia
 Philippines
Philippines
 Hongkong
Hongkong
 Singapore
Singapore
 Malaysia
Malaysia


