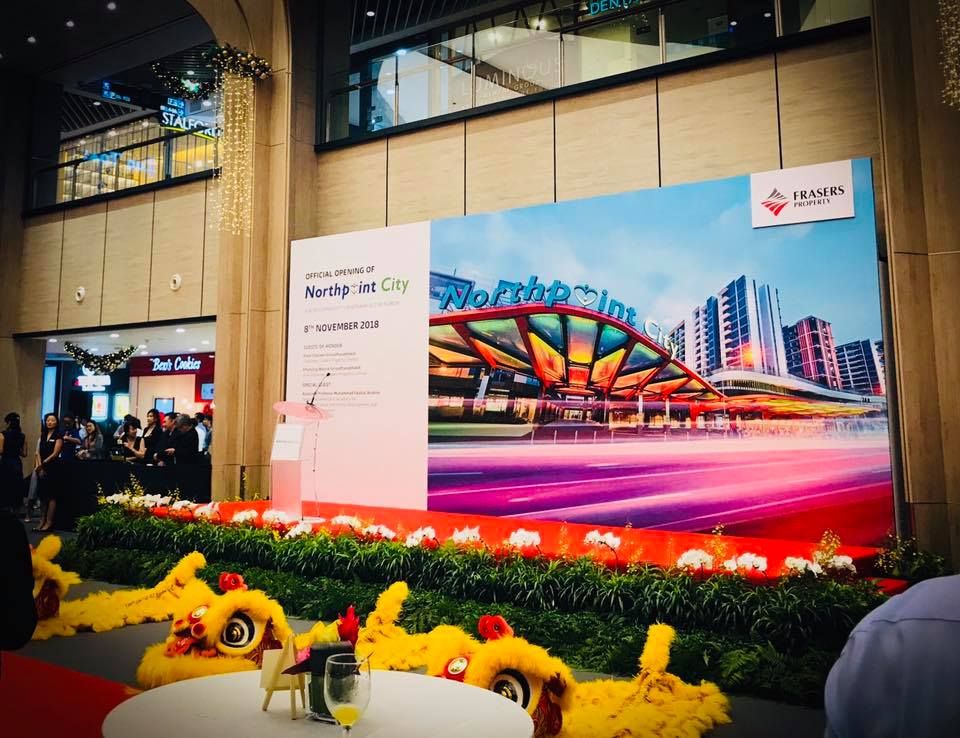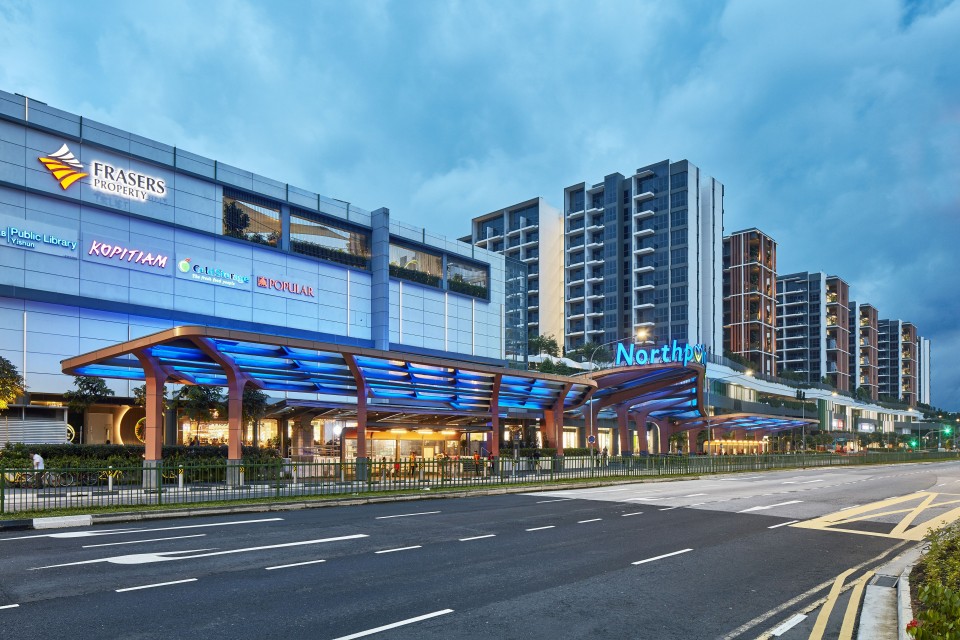-
Singapore
Copyright © 2025 Powered by BCI Media Group Pty Ltd

25 July 2019 by Limelight Atelier


The lighting design approach of the largest mixed development at the north of Singapore, was inspired by the nearby town garden’s vegetation, employing bespoke vertical light blades, incorporated into the architectural fins and edifices. It allows an expansion visual of the vista and achieving a holistic reconciliation of these two types of architecture, with a shared language. These features are dynamic but gentle, offering a form of visual poetry to the viewer. The conjunction of the buildings was completed around the main entrance with a vibrant ETFE and fritted glass canopy. lighted with colour changing lights concealed on the supporting structure, giving them a mystical, kaleidoscopic air of brilliant colours, both close-up and from a distance.
Once through the main glass doors, visitors find themselves immerse in a vibrant colour parametric translucent paper, that provided a pallet of soft dynamic hues, softening the exterior/interior boundary.
A community wall of artworks has been placed in the basement atrium. illuminated by double rows of flexible track lighting with the beams set at various angles, which eliminated the shadows created by the artworks.
Adjoining this atrium is a thriving retail corridor with faux nostalgic facades. We addressed these them as if they were real, uplighting them using concealed lighting and employing multiple customised backlighting ceiling elements which mimicked diffused daylight.
Collections of softly lit pavilions at level 3 offer a respite from the rush of the retail world. These are incorporated as an element of the lighting for the façade, making them visible along the main road, allowing indications of what to expect inside. Customised reed lights sit discreetly amongst the planters, imagined as fireflies in a forest. These lights are synchronised so that they pulsate in time with the facade lighting.
Over the course of the project, I have found Limelight atelier to be a responsible, responsive, dedicated consultancy practice. Their commitment to design excellence and rising up to the challenge on such a massive and complex project, is both impressive and applaudable.
(Lee Choon Li - Executive Vice President, Head of Developments and projects Frasers Property)
Project Information
Client: Frasers Property
Architect: SAA Architects / ADDP /Liu & Wo Architects
Interior Design Consultant: Formwerkz Architects
Landscape Consultant: COEN International
Awards: BCA Greenmark Gold plus 2018
Status: Completed


