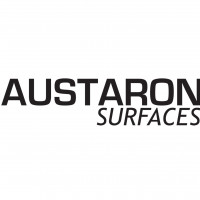-
New Zealand
Copyright © 2025 Powered by BCI Media Group Pty Ltd
Confirm Submission
Are you sure want to adding all Products to your Library?
Contact Detail

Industrial Design is Perfect for this Brisbane Property
Designer: Touches Interior Design & Decor
Architect: Parvenu Architectural
Builder: Mela Constructions
Photographed by Austaron Surfaces
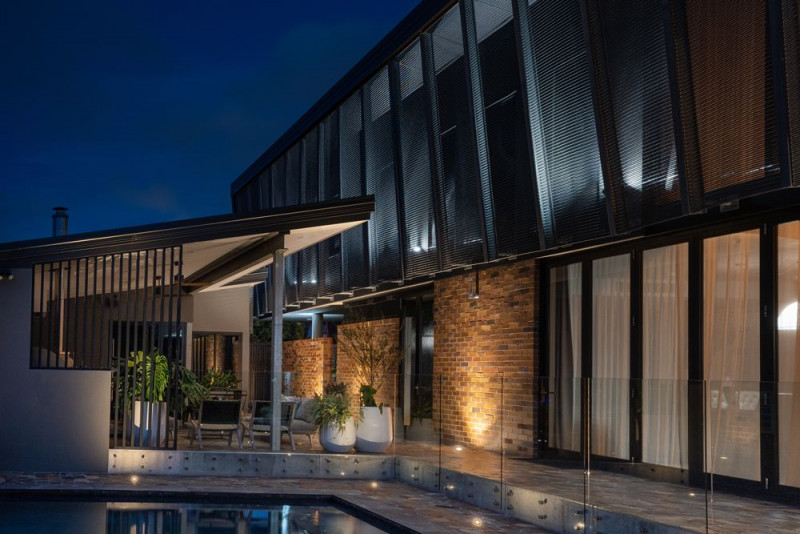
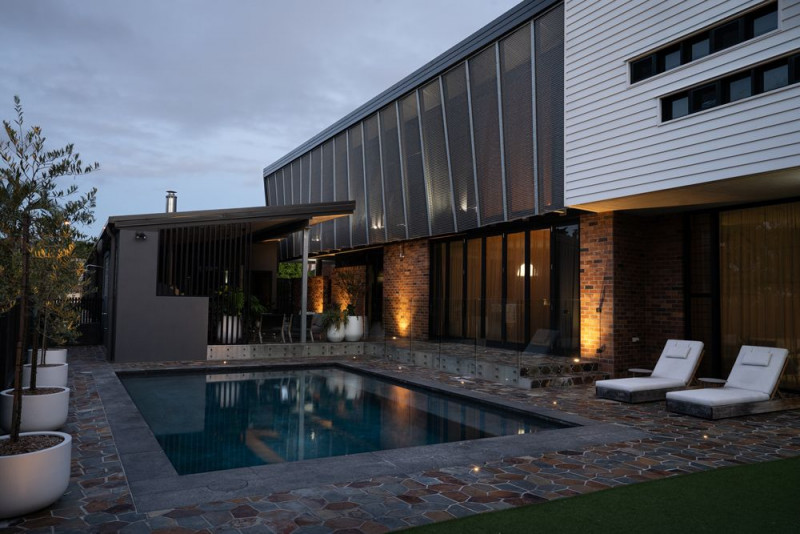
This stunning property based in the northern suburbs of Brisbane, is the creation of owner and designer Carmel Reggi of Touches Interior Design & Décor.
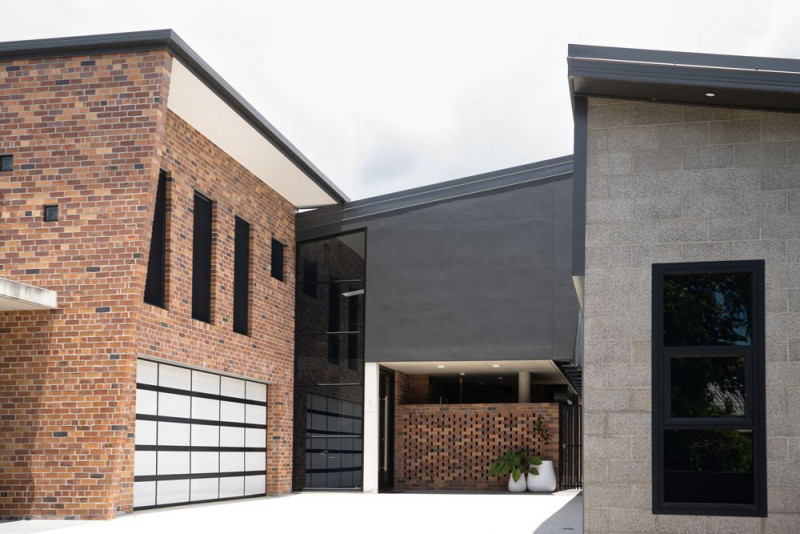
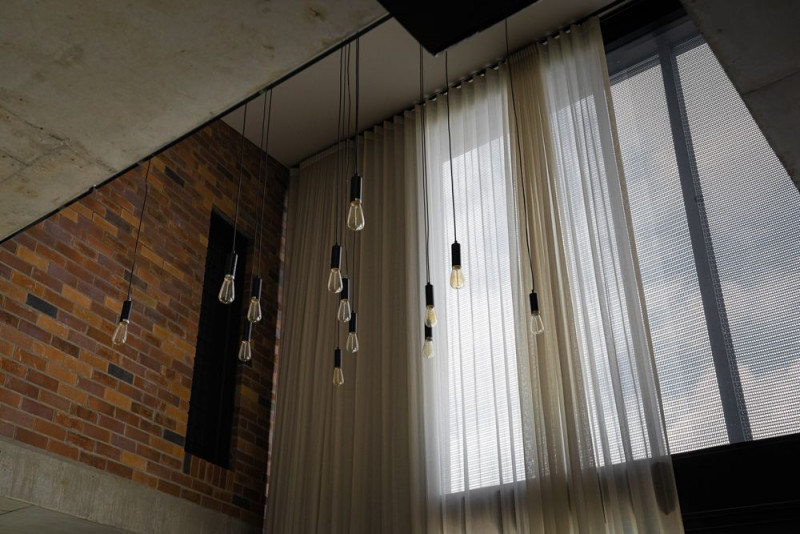
With a keen eye for finishes and a background in multi-residential, commercial and educational fitouts Carmel selected a more industrial edgy design concept for this project.
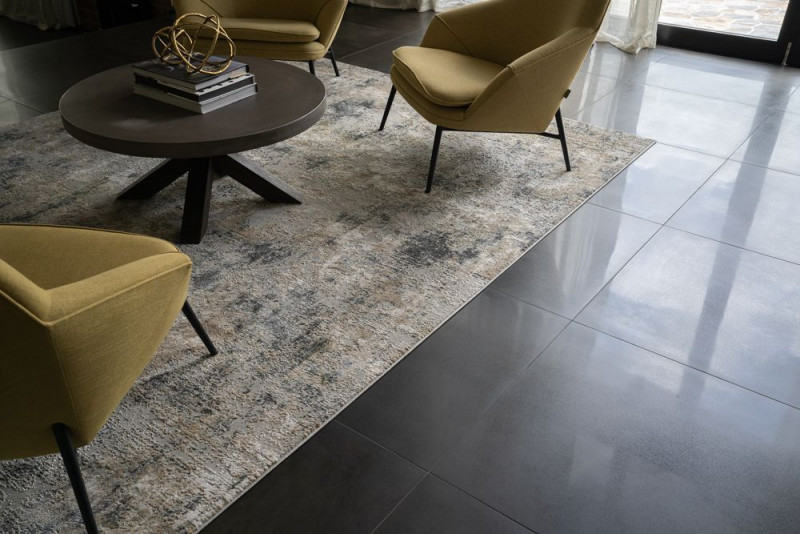
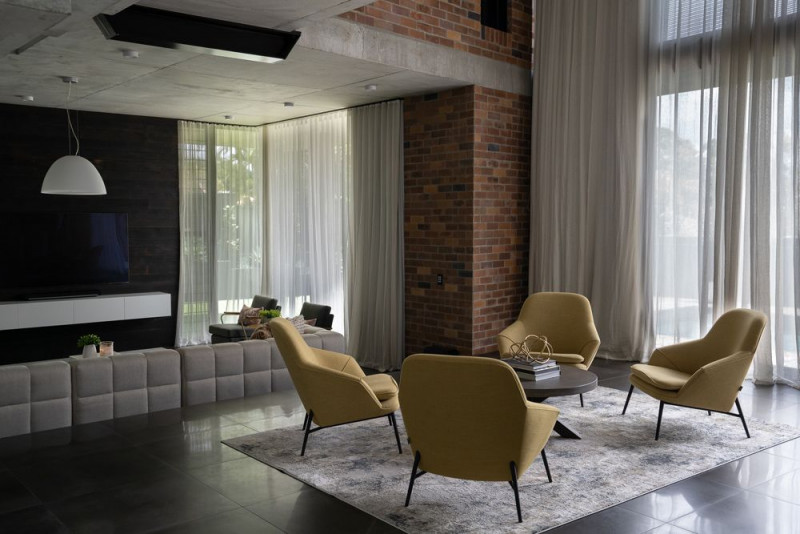
From the front of the property the brickwork features prominently and sits alongside rendered and blockwork-cladded exteriors, with breeze block screening a seating area nook at the entry. The interior reveals a large open void overlooking the kitchen, dining, and lounge areas, with pops of brickwork, concrete and dark tile floors that tie in the exterior and interior.
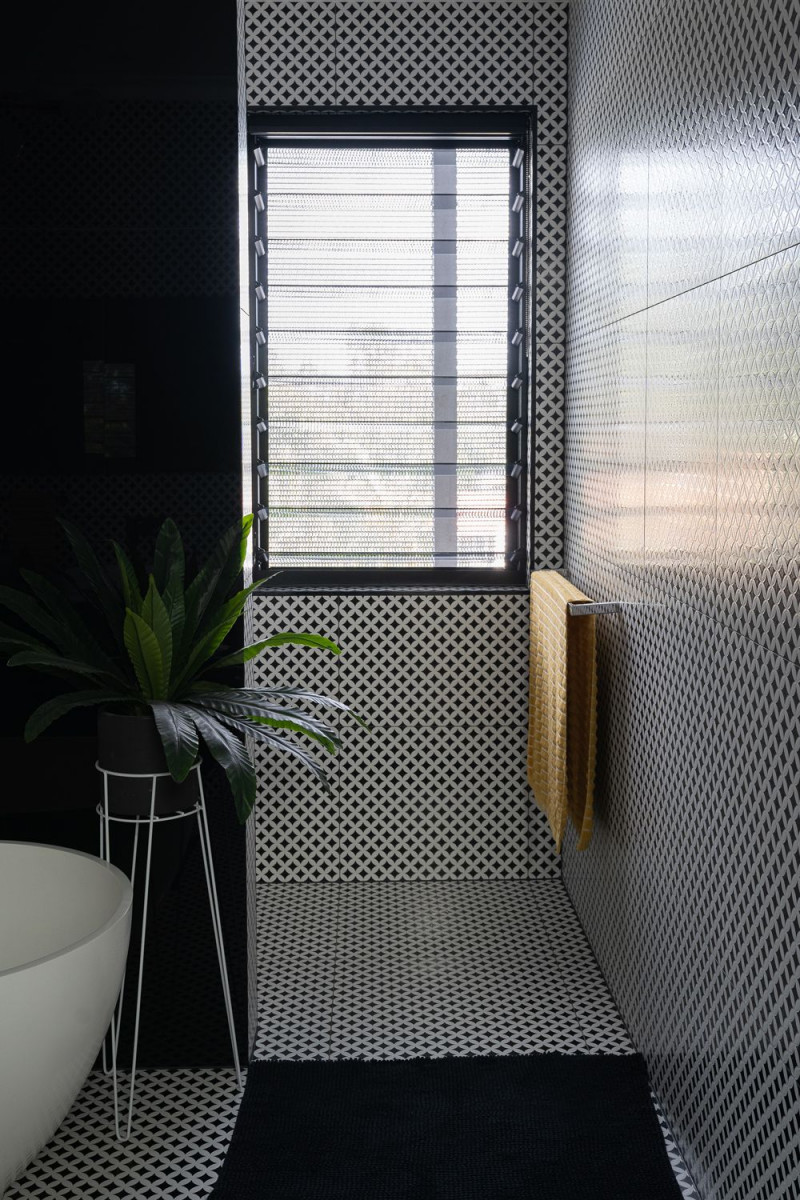
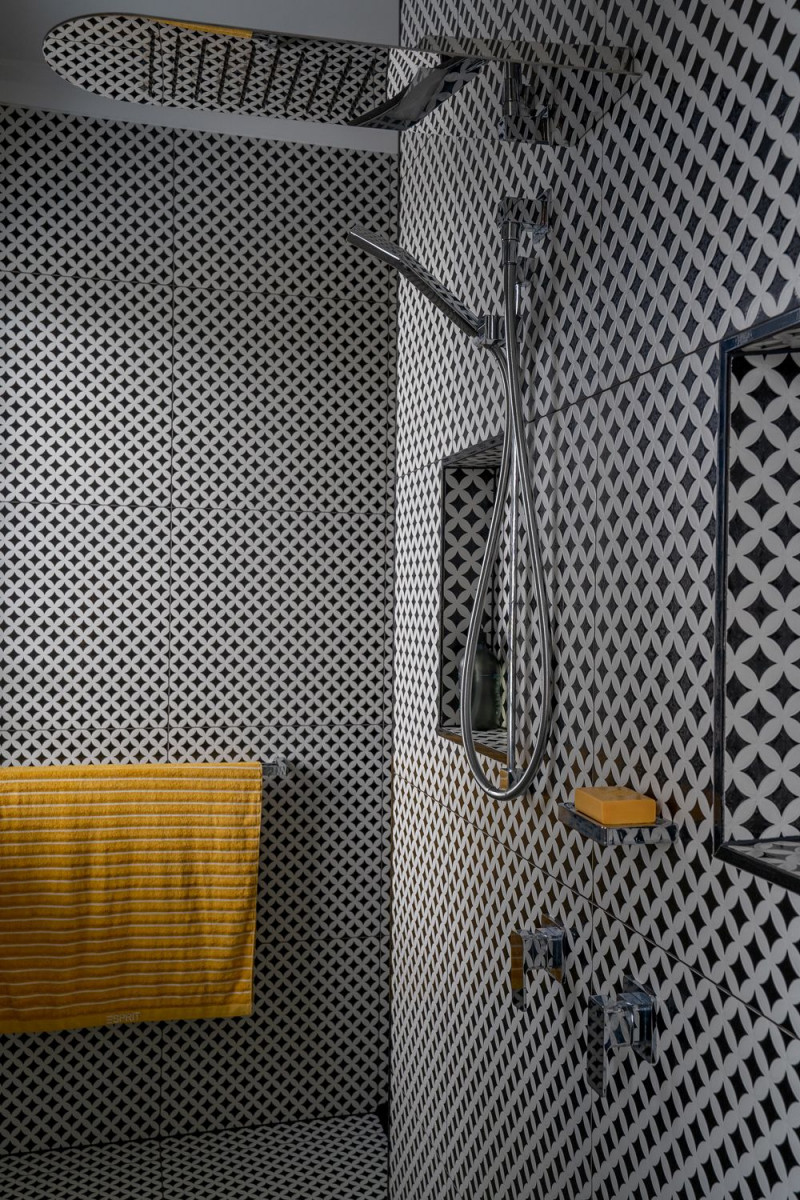
For the west facing areas of the home there was a need for screening to assist with both Solar protection and privacy to the upper level. After researching product options Carmel selected Kaynemaile Architectural Mesh to complete the subtle wave design screening, to the void and bedrooms. From the exterior of the home the Mesh portrays a more solid appearance, while from inside it offers and unobstructed view.
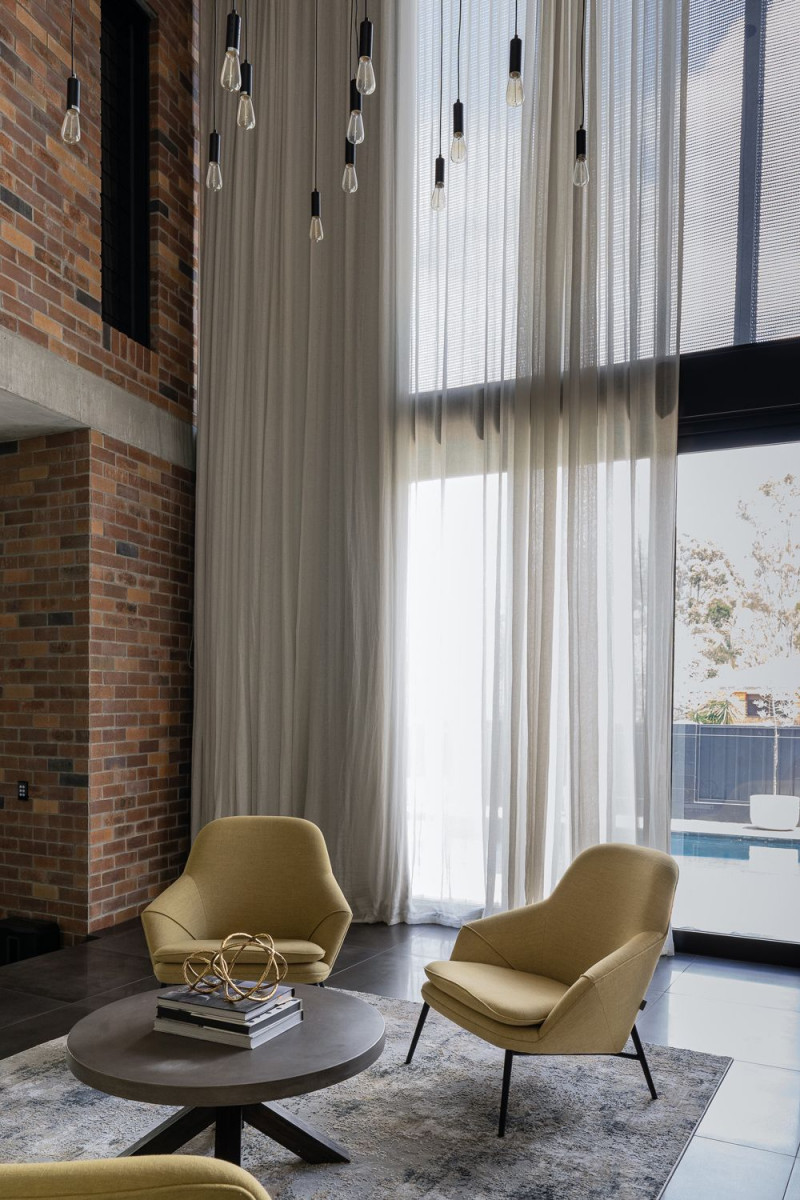
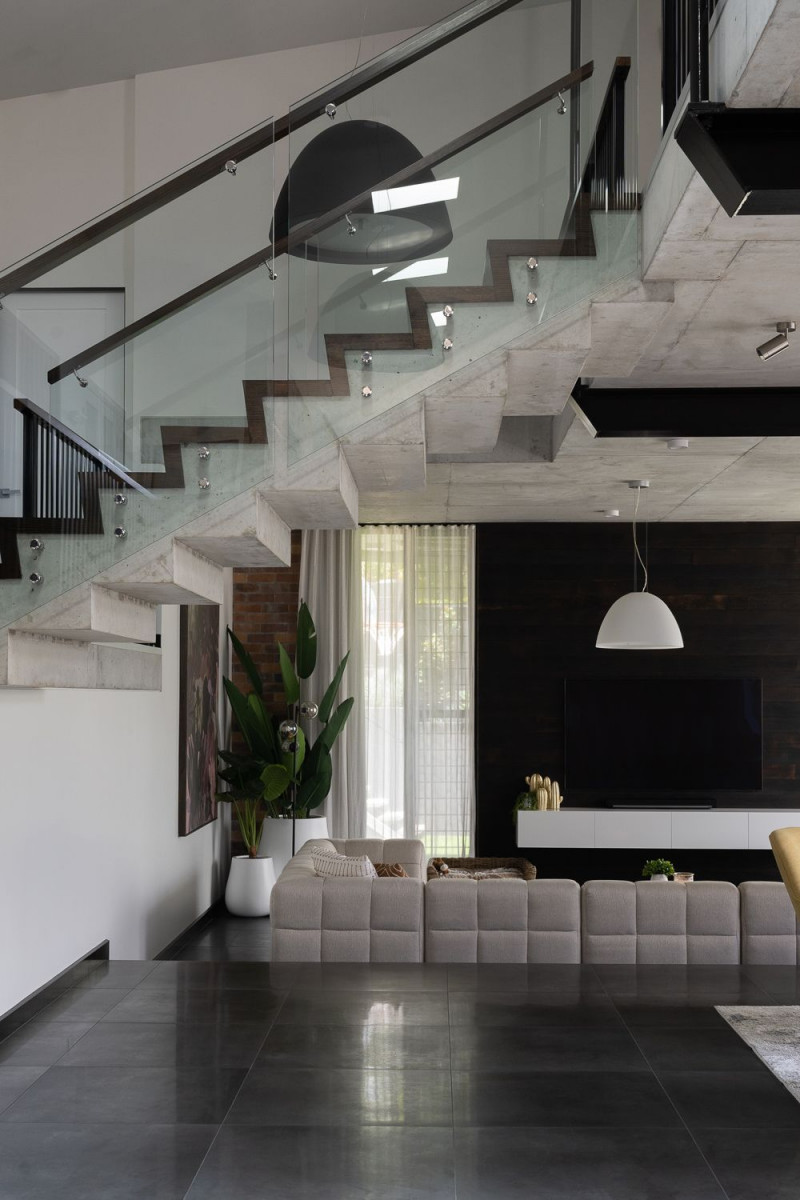
With Kaynemaile Architectural Mesh, the solution to keeping the home cooler and adding privacy, the colour Steel was selected, complementing the aesthetics of the home’s interior and exterior.
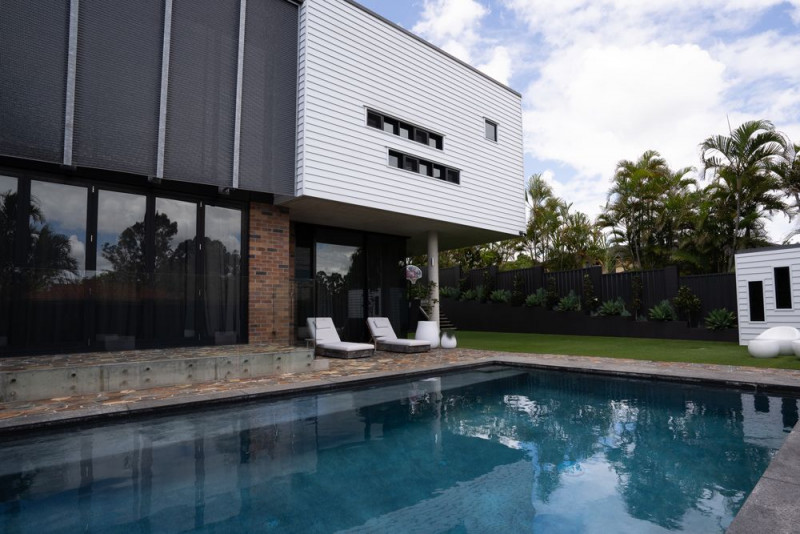
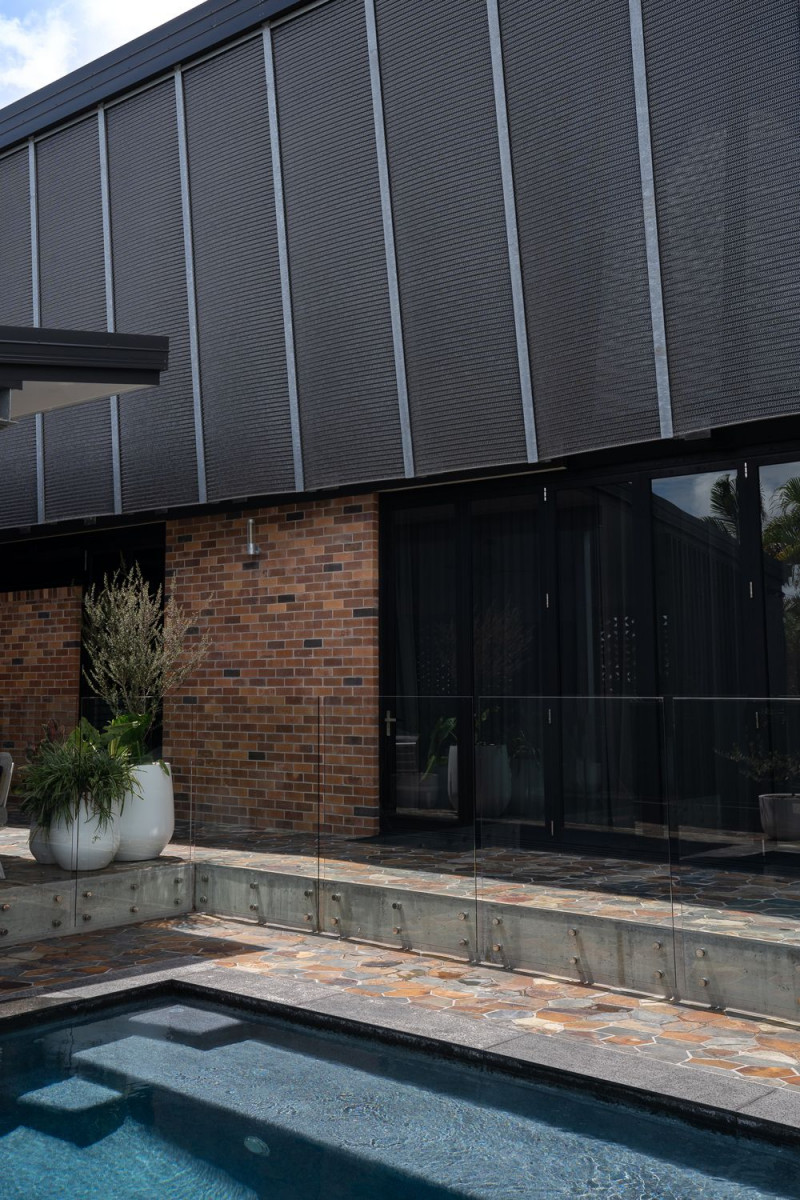
The visual of the mesh changes throughout the day and enhanced by lighting in the evening, it becomes a prominent light feature overlooking the pool and entertaining area.
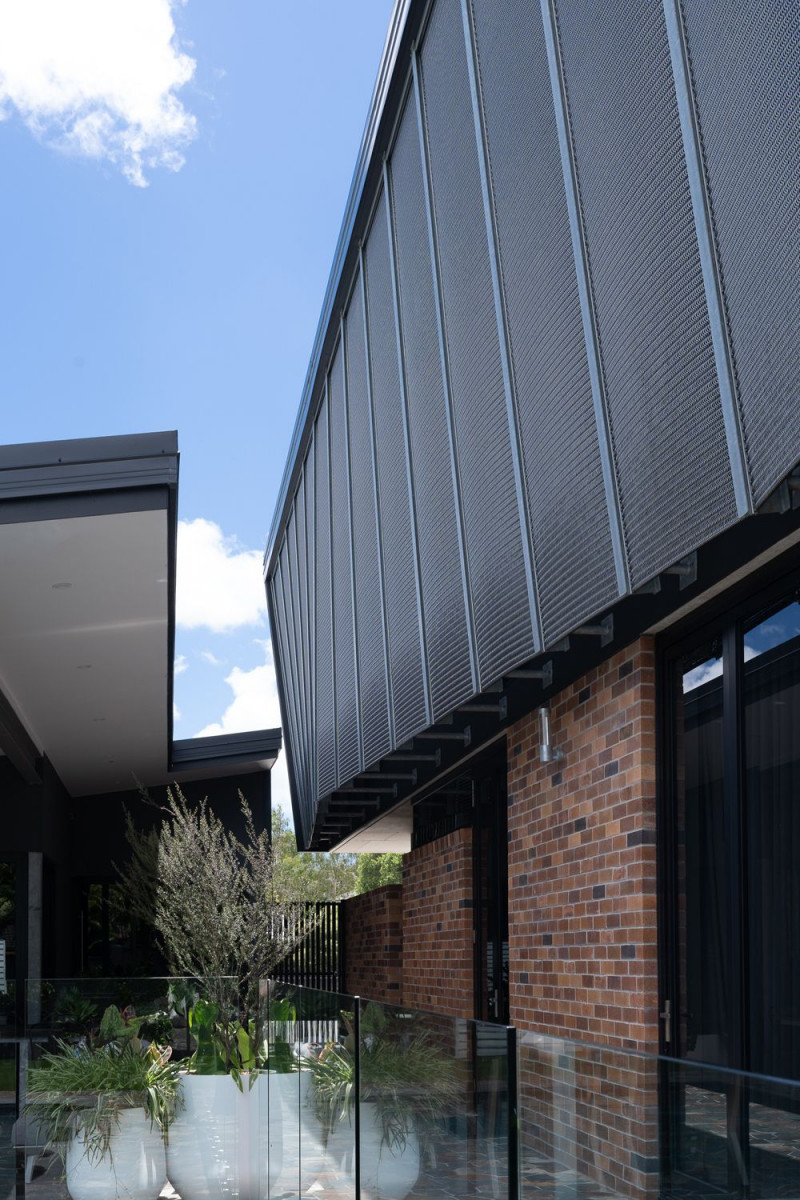
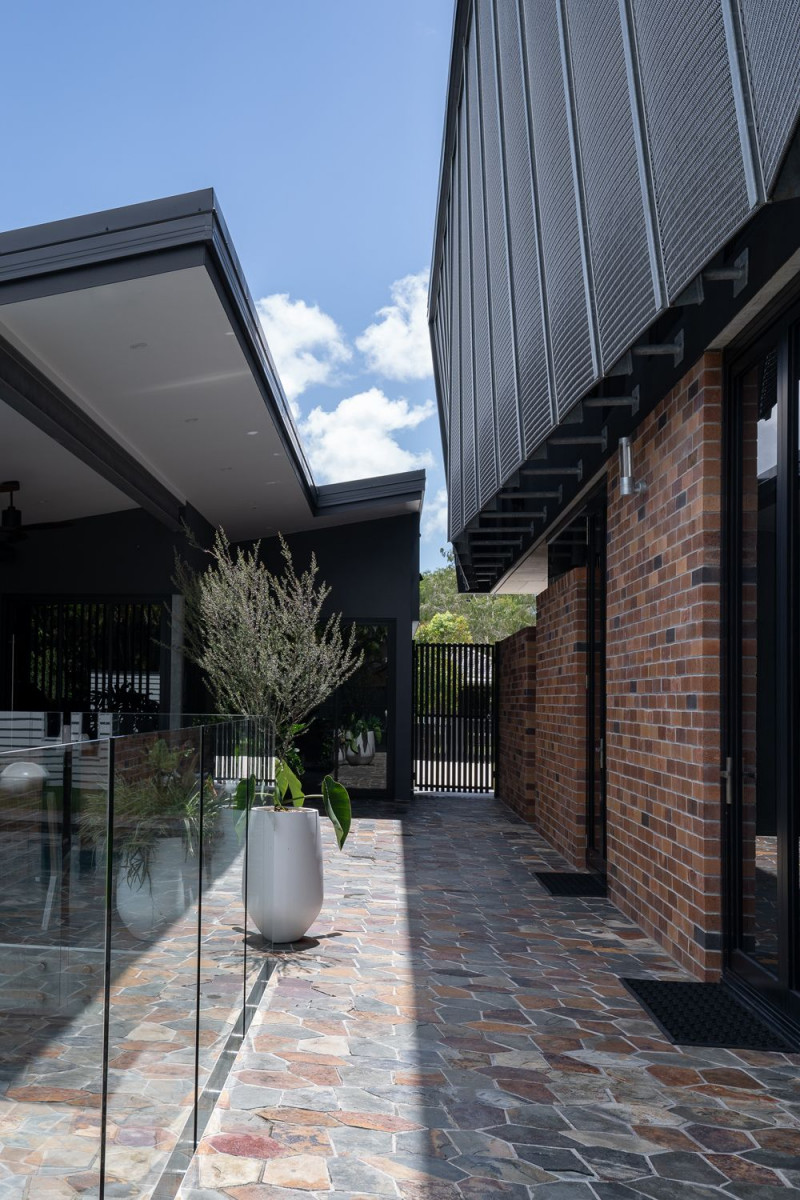
The Mesh offers a softness to facades that is not achievable with other traditional exterior products. As a standalone feature or combined with a layering of other forms of cladding, the result is always impressive.
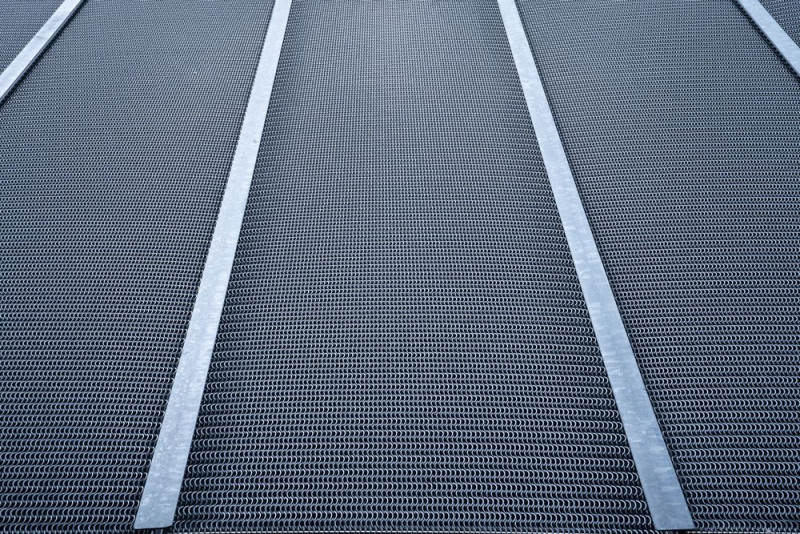
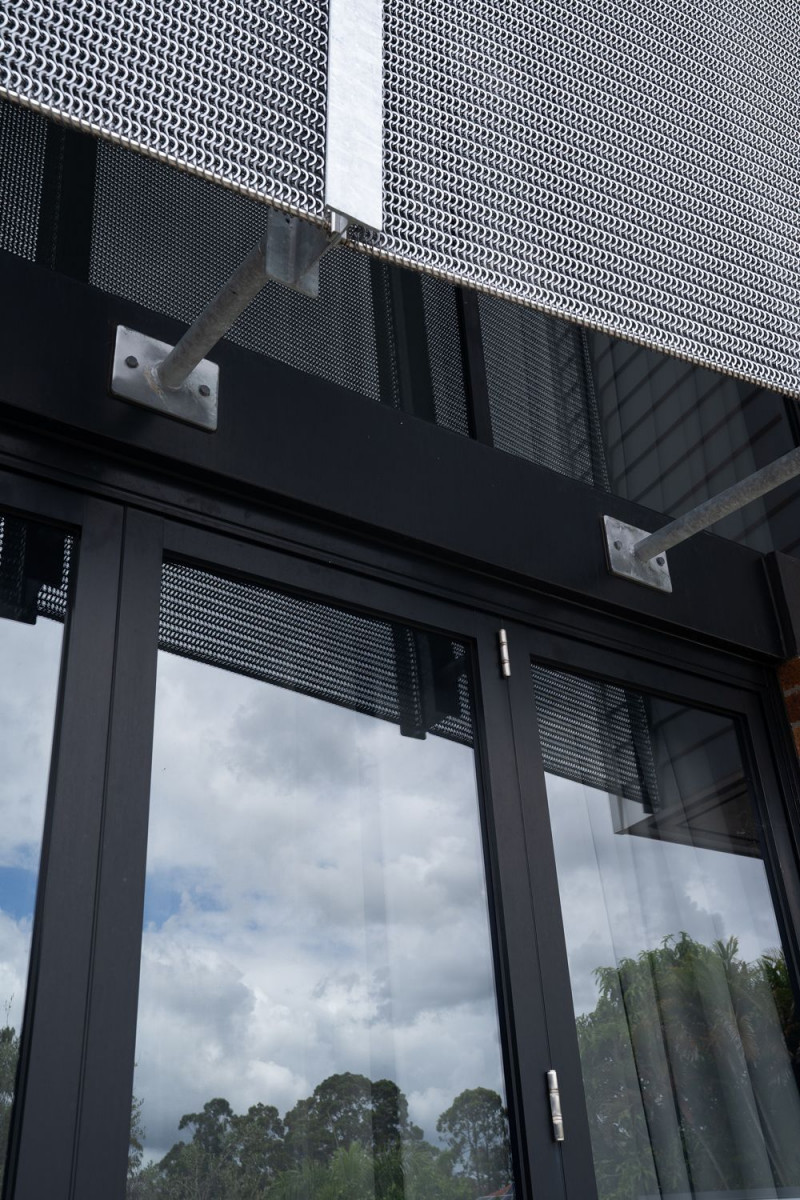
Kaynemaile Architectural Mesh is a patented, world-leading innovation. The modern chainmail fabric consists of interlinked polycarbonate rings formed seamlessly to create a strong yet highly flexible mesh sheet. Ideal for residential projects and also used for interior partitions, ceiling features, commercial building & parking garage exteriors.
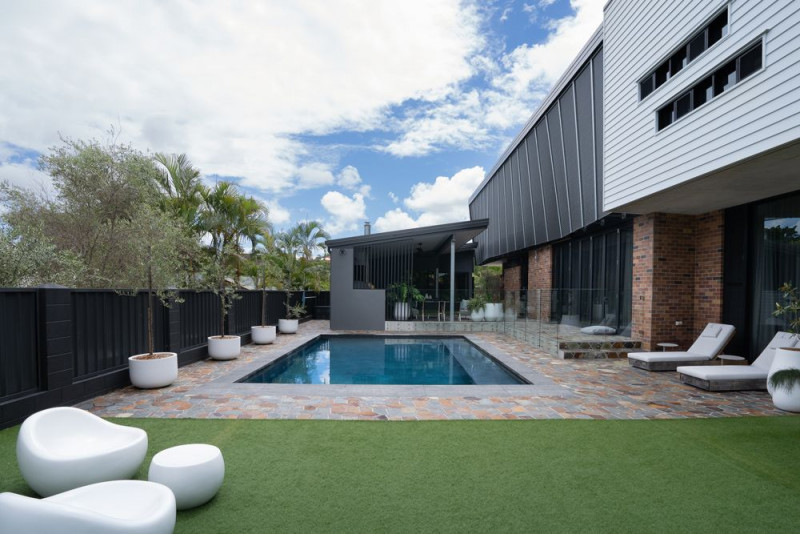
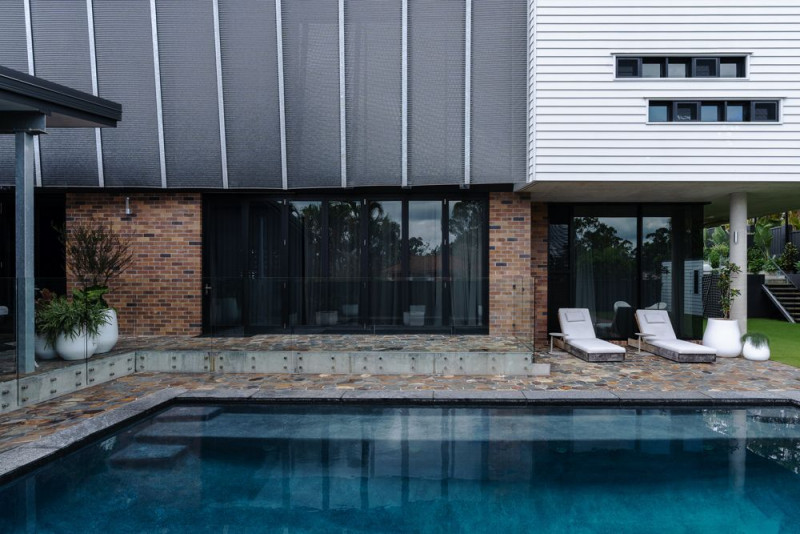
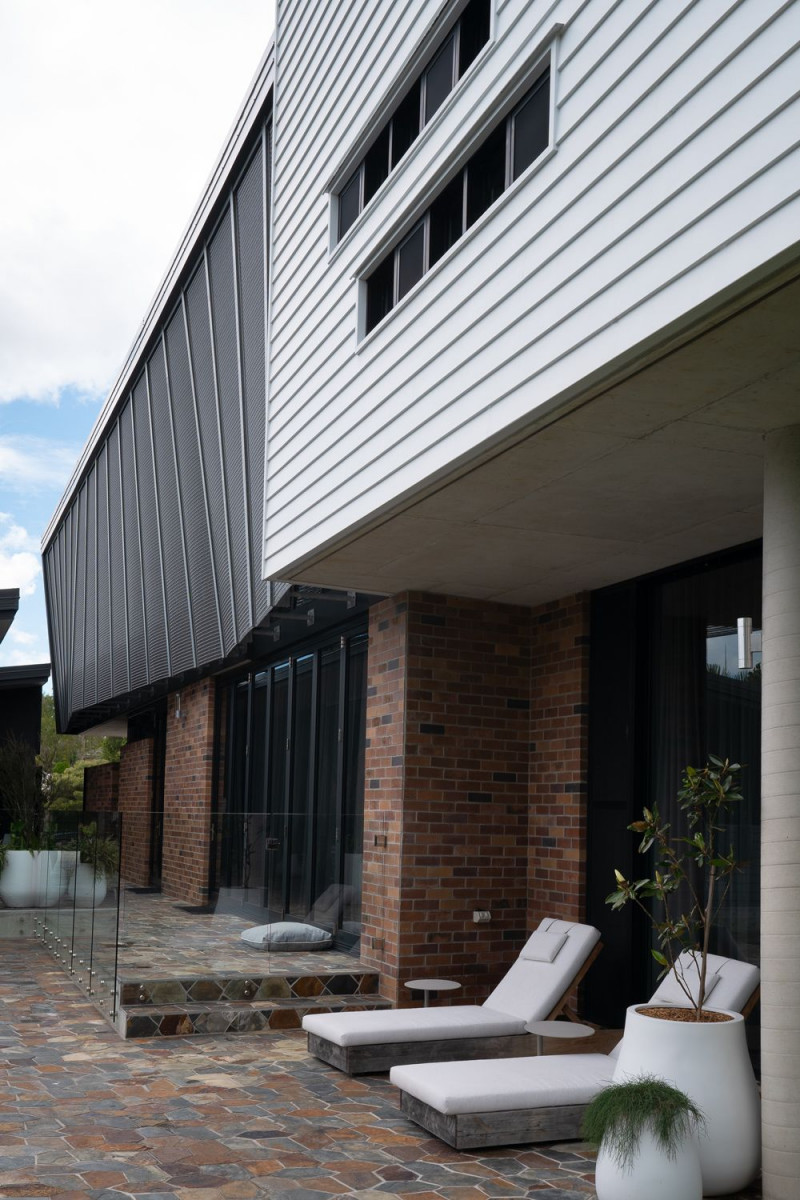
Kaynemaile Architectural Mesh Colour Selection: Steel
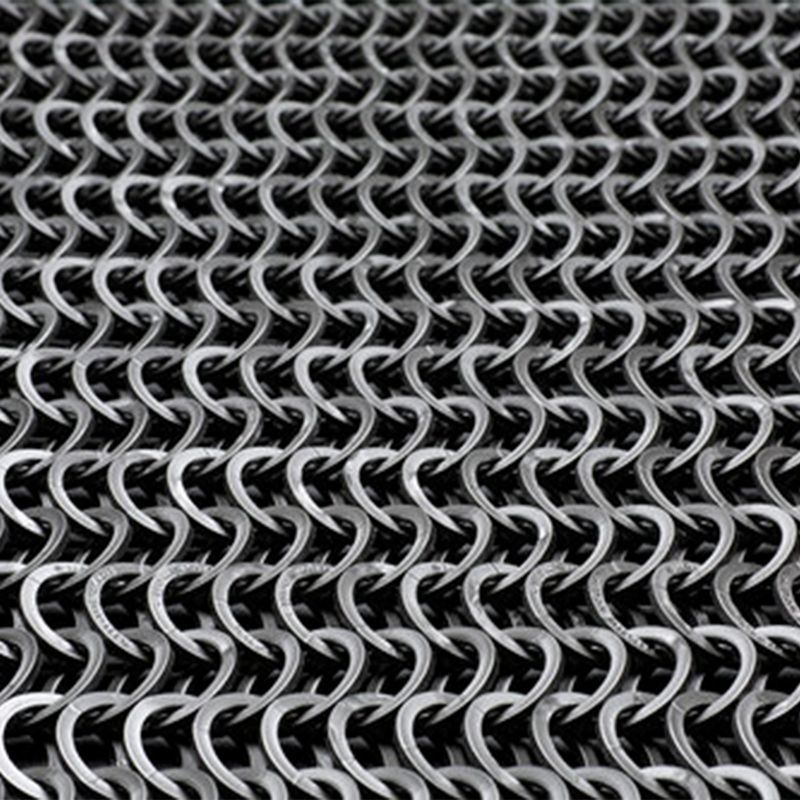
See Full Kaynemaile Colour Selection



