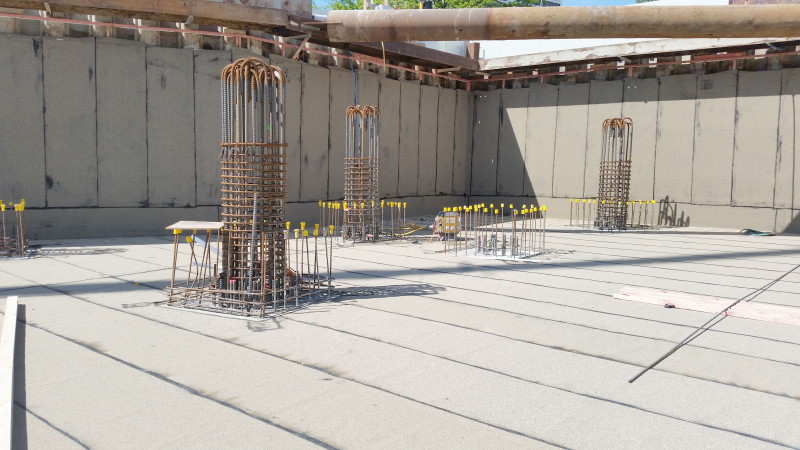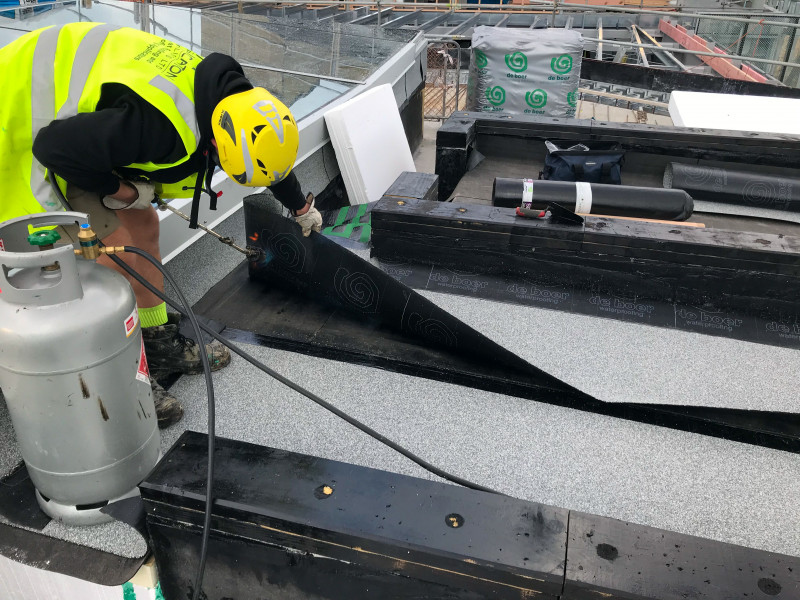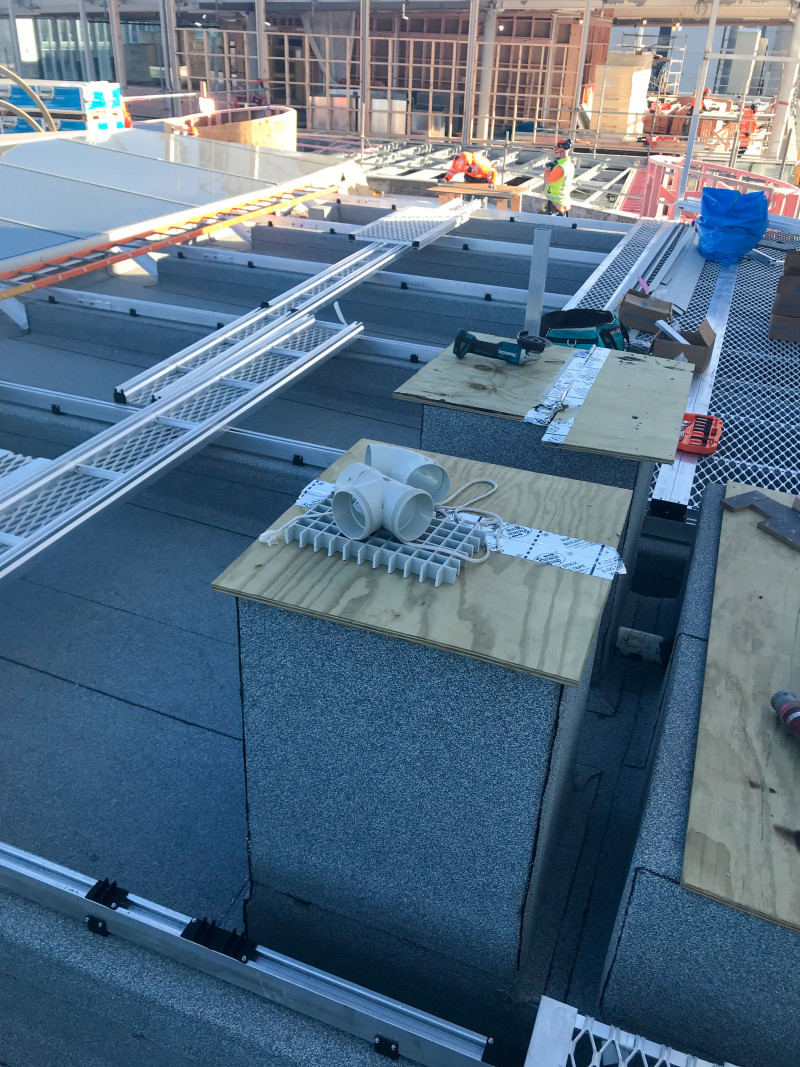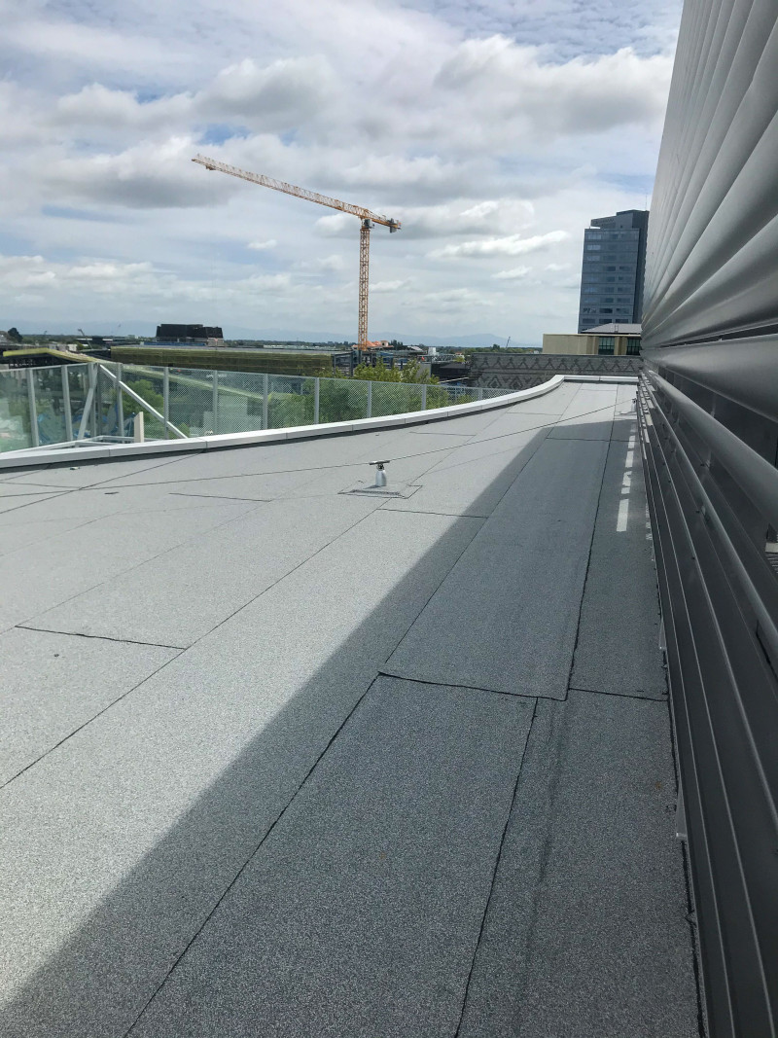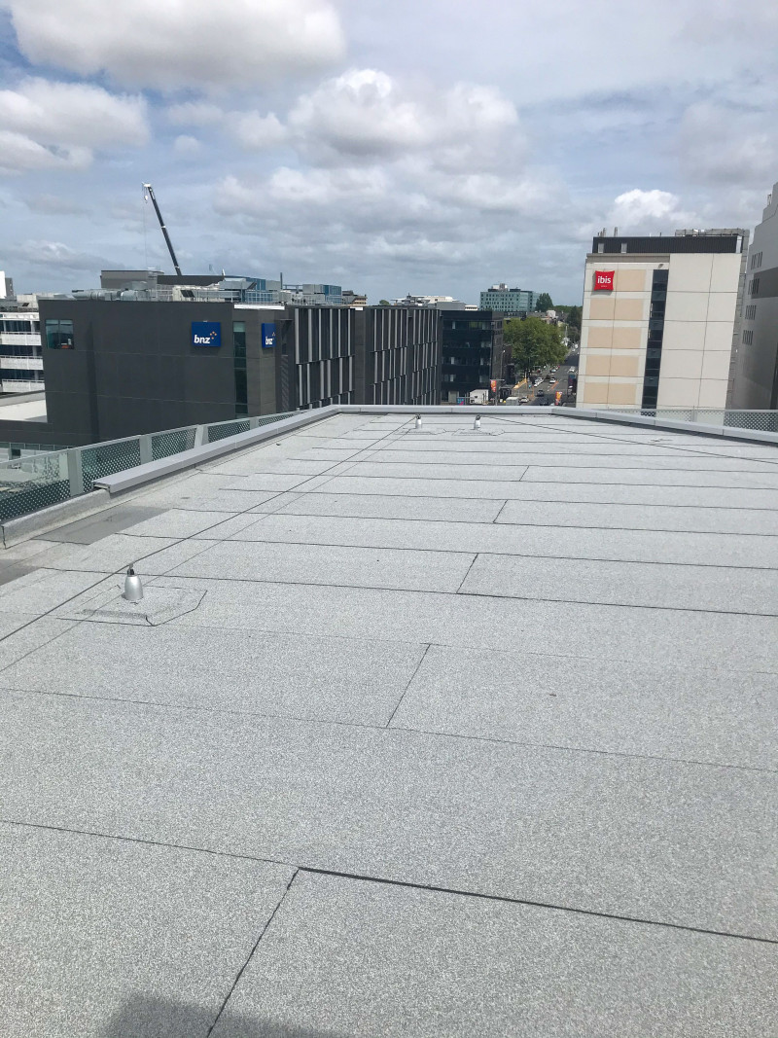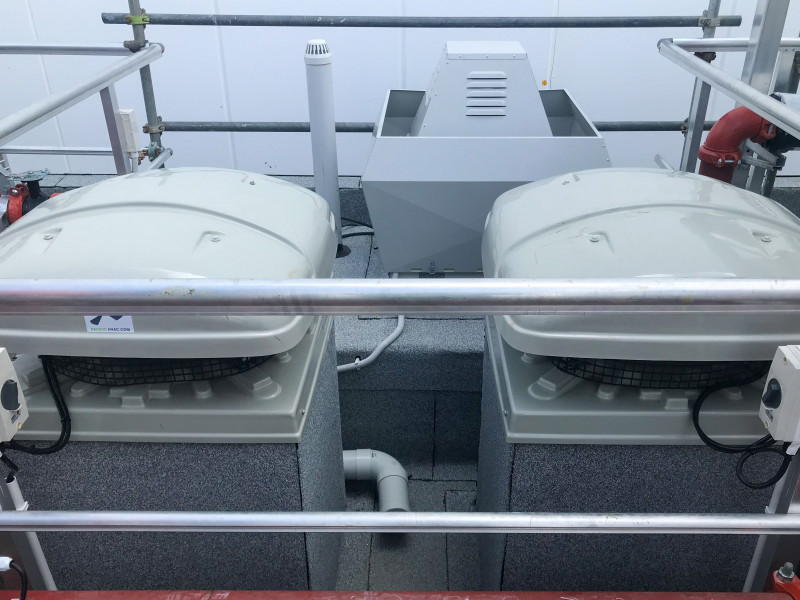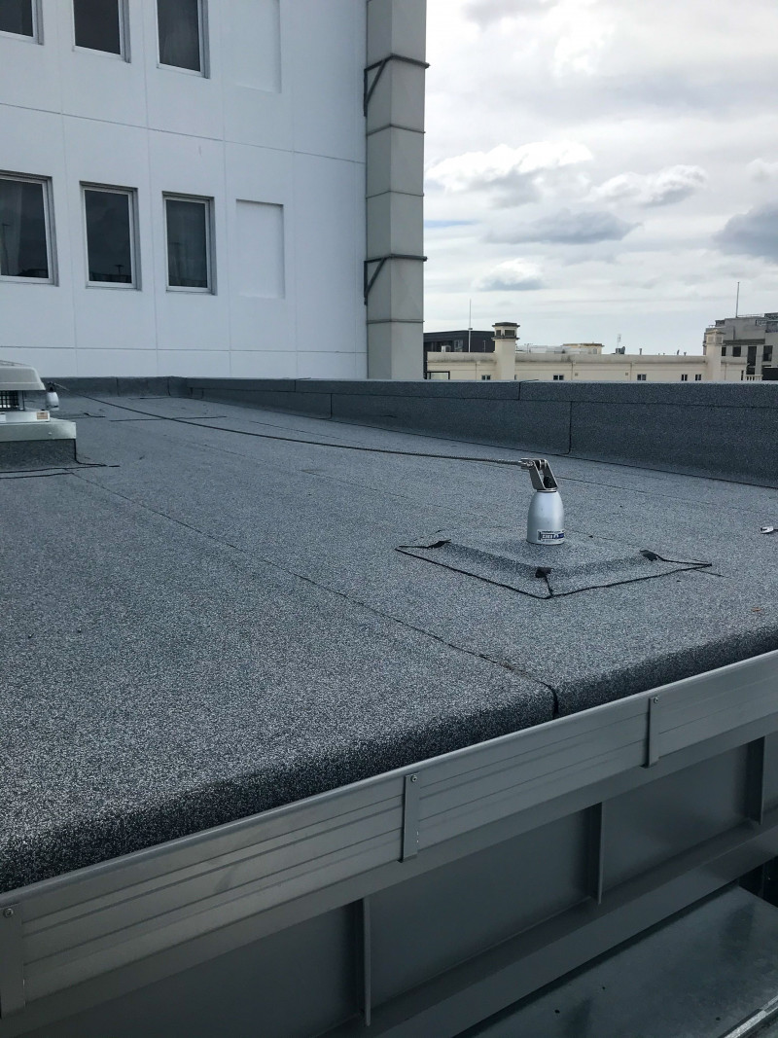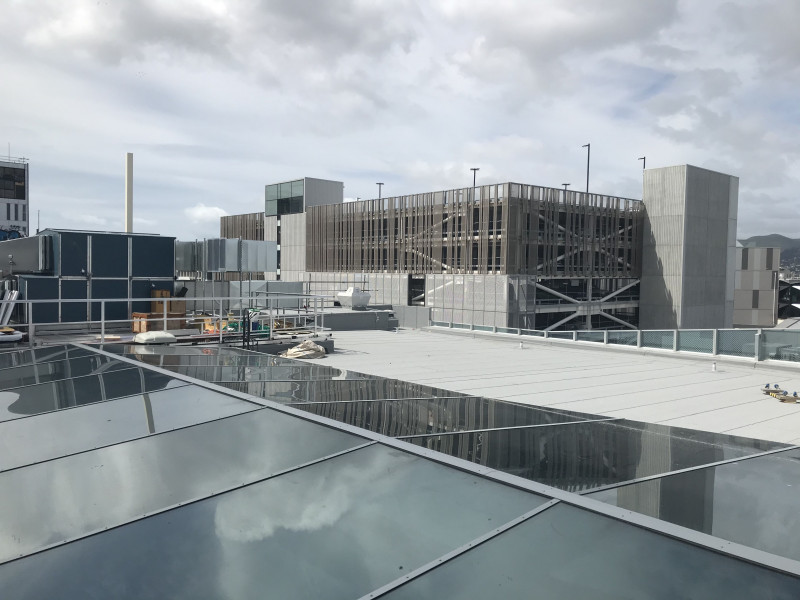-
New Zealand
Copyright © 2025 Powered by BCI Media Group Pty Ltd
Confirm Submission
Are you sure want to adding all Products to your Library?
Contact Detail
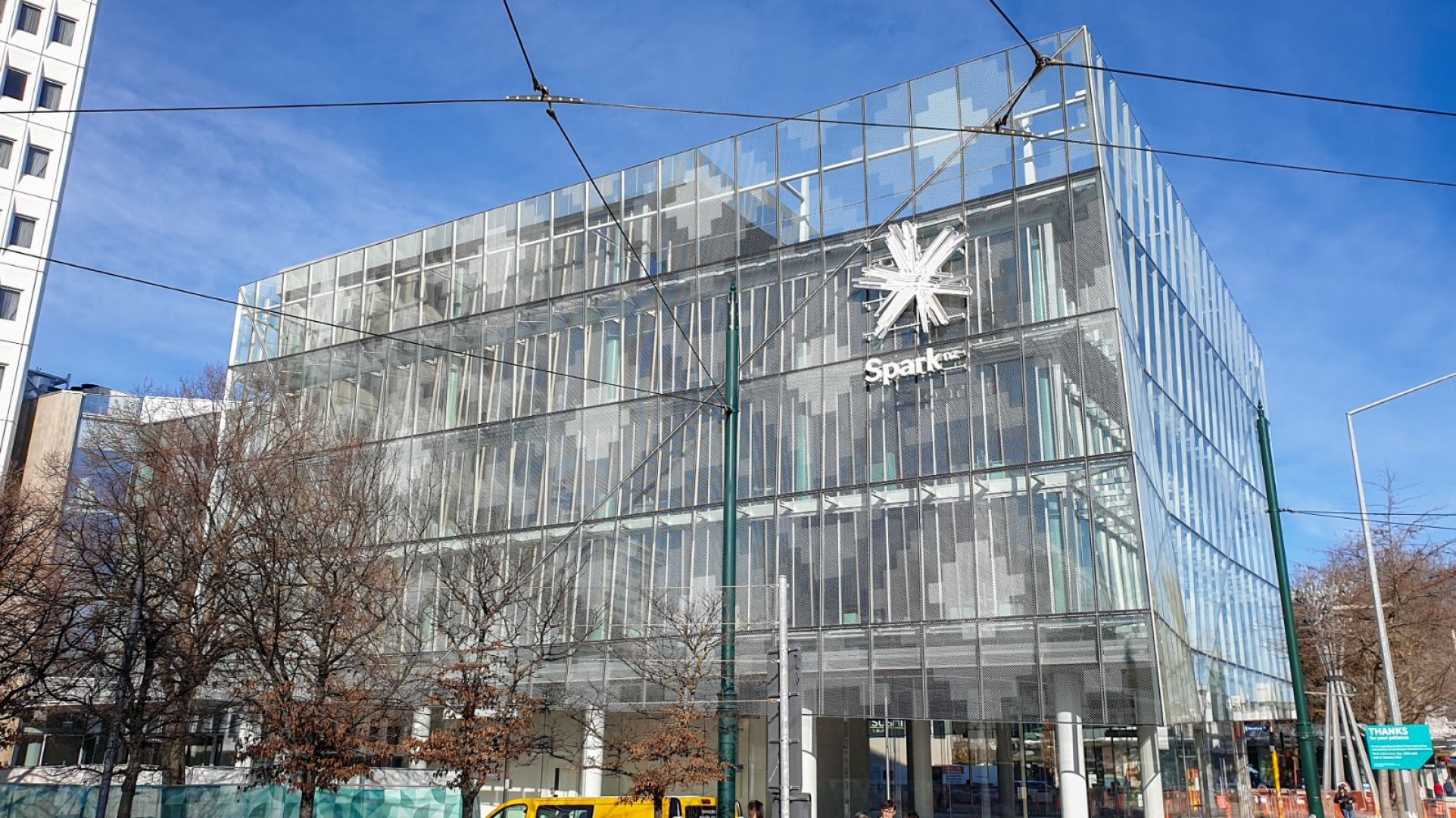
Overlooking Christchurch’s Cathedral Square, the new Spark Square is a five-storey building designed to accommodate over 500 employees of Spark Headquarters, as well as retail and hospitality space including a roof top bar and restaurant.
Spark Square sits on the site of the former BNZ building which was damaged and demolished after the Canterbury 2011 earthquakes, and links Cathedral Square to the city’s redeveloped retail precinct.
The development was designed by Sheppard & Rout Architects and took over 3 years of design and construction before it was completed in early 2020. Since its opening, Spark Square has been the recipient of the NZ Commercial Project Awards 2021, and the NZIA Canterbury Commercial Award 2021. Equus are proud to be involved this iconic building, which was one of the first to open in the Cathedral Square rebuild. The unique design of the building required our solutions to work within the architect’s design parameters.
A Duotherm Warm Roof system was installed to the entirety of the roof, and the exterior top floor balcony. The warm roof included a custom designed tapered insulation scheme, with some of the thickest areas of insulation reaching over 90mm. This roof system allowed the most economical solution to meet the architect’s aesthetic design. There was a very in-depth design phase to ensure the roof was the perfect solution, and this warm roof was ideal as the insulation provides the building with thermal efficiency and allows for lower energy usage throughout the year with less requirement for heating in winter, and cooling in summer.
The warm roof consists of the DuO two-layer membrane applied over a PIR insulation board and vapour barrier. This guarantees a continuous and efficient thermal resistance (R-value) as per the New Zealand Building Code. The roofing system moves the dew point to the outside of the building which ensures no condensation build up inside the ceiling cavity, which makes for an overall healthier building.
The exterior balcony on the hospitality level also required a custom designed tapered insulation scheme, which again assisted in the economic cost of the roof build. Pedestals and pavers were installed over the membrane on the exterior balcony. The exterior plant decks were also completed with a DuO Two Layer membrane system which provided a durable and long life waterproofing membrane.
The exterior pavers around the entrance and perimeter of the building were installed over the Aquafin 2K/M Plus membrane and included Matacryl waterproofing in the strip drains. Aquafin 2K/M Plus is a cementitious waterproofing that provides a flexible, seamless, crack bridging characteristics. Cathedral Square has a significantly high and fluctuating water table, which meant a full and robust underground waterproofing was required, with a highly technical design and value engineering. The DeboFlex 3.5 Special membrane was applied to the walls and foundations to prevent water penetrating the basement areas. The unique tanking system provided high-quality waterproofing with strong puncture resistance, that bonds to the concrete. Overall, this system provided an economical solution for the complex waterproofing requirements. Overall, the unique design of roofing and tanking required thorough QA from Equus to ensure quality of installation throughout the project.
The systems comply with the New Zealand Building Code, and the DuO and DeboFlex membranes hold current BRANZ appraisals.
Certified Applicator – Roofing: Application Specialists
Certified Applicator – Tanking: H2 OFF Ltd
Architect: Sheppard & Rout Architects
Main Contractor: Naylor Love
