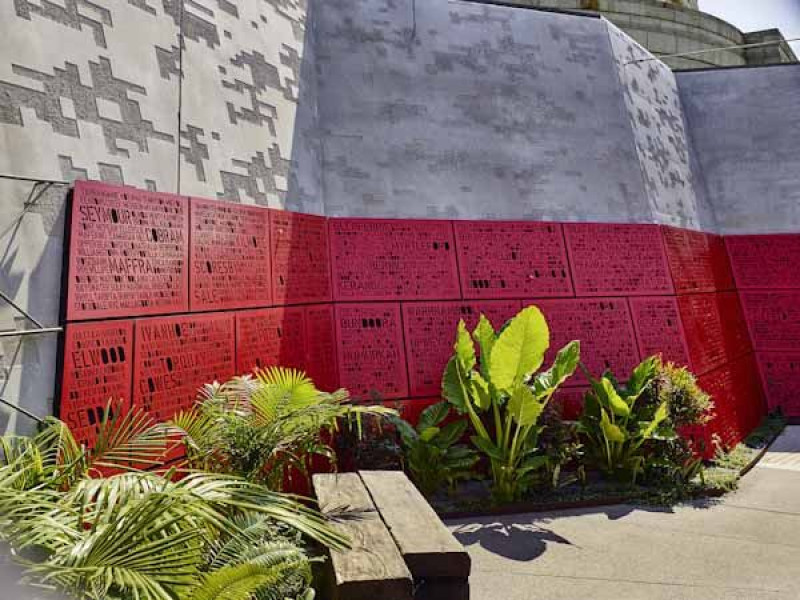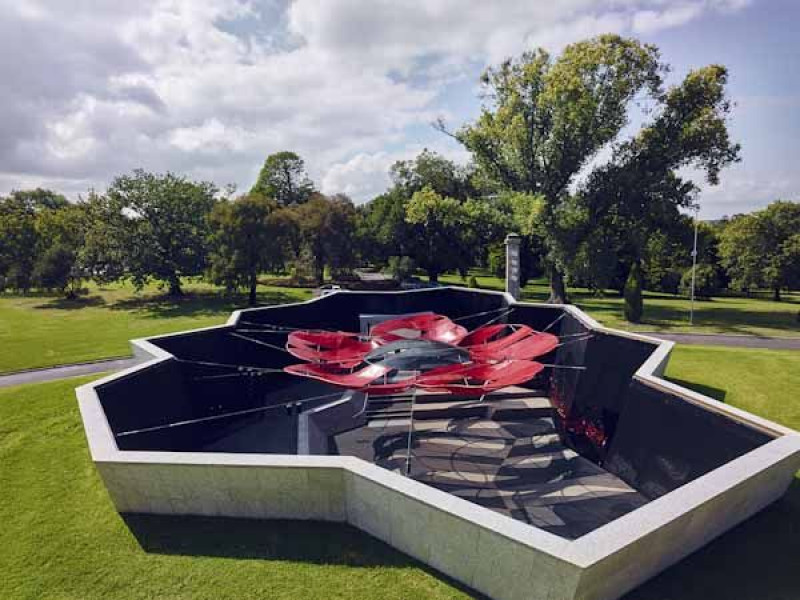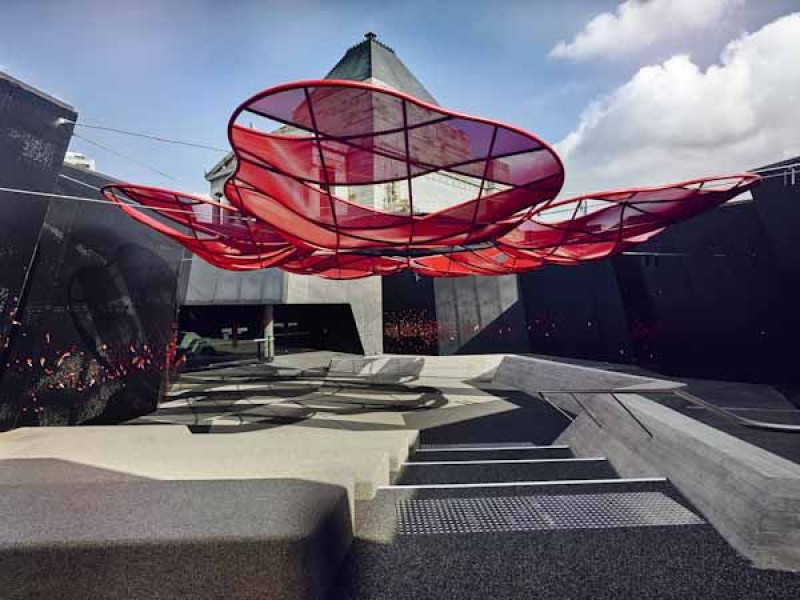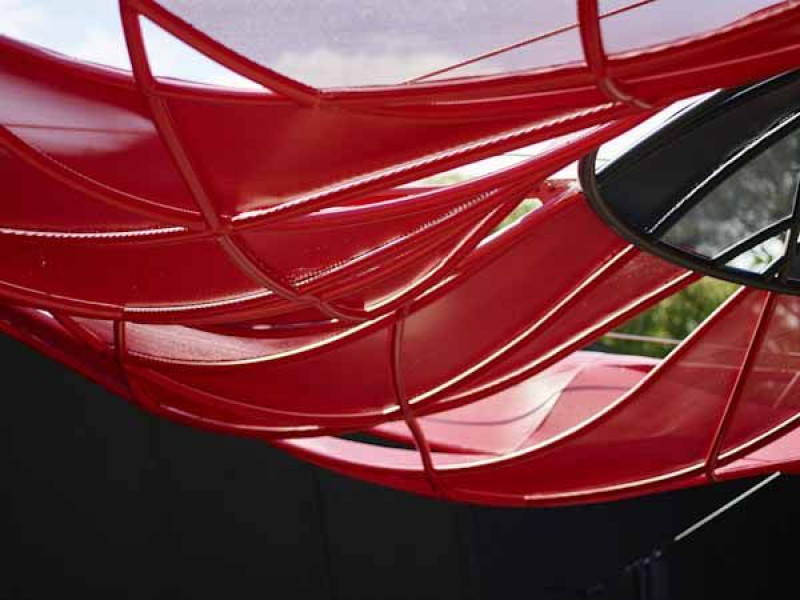-
New Zealand
Copyright © 2025 Powered by BCI Media Group Pty Ltd
Confirm Submission
Are you sure want to adding all Products to your Library?
Contact Detail
17 Nov 2022 by Interpon Powder Coatings

A significant Melbourne landmark, Victoria’s Shrine of Remembrance has undergone a major redevelopment by local firm ARM Architecture. Completed in late 2014, the redesign accommodates new requirements of the memorial that have evolved in recent years, while respecting the original design by Hudson and Wardrop, thus ensuring the memorial’s use by future generations.

Built between 1928 and 1934 to honour those who served in the First World War, the Shrine was inspired by the tomb of King Mausolus, one of the seven wonders of the ancient world. In the late 1990s, the Shrine of Remembrance Trustees embarked on a bold plan for the site. Access to the upper levels of the Shrine was problematic, especially for veteran visitors, and public visitation was increasing as younger generations came to understand the legacy of their forebears. Accordingly, the Shrine’s collections were expanding with donations of artefacts from families and a growing need for education facilities and an improved visitor experience became evident.

In 2001, ARM Architecture were commissioned to develop a master plan to develop the Shrine. Following the original 1920s design, ARM proposed four symmetrical zig-zag shaped courtyards, allowing access to the undercroft spaces under the existing structure which now house gallery areas, an auditorium, dedicated education rooms, an archive and offices. Stage 1 of the project saw the Visitor Centre and two of the courtyards completed on the north side of the structure in 2003. Stage 2 expanded the undercroft with the addition of the Education Centre and Galleries of Remembrance, and the final two courtyards.

ARM Design Architect Jeremy Stewart explains “It was important that each of the courtyards had a distinct feel”. The open air Student Entry Courtyard offers a separate entrance to the Shrine for school groups, with a large sculptural poppy, the flower of wartime remembrance, suspended overhead. With the colour red notorious for fading on external structures, Interpon Powder Coatings recommended a system that would be colourfast. In a high traffic space that closes for only two days each year, with the additional solemnity of the memorial environment, choosing a product that would last the distance and require minimal maintenance was essential to this project. Interpon’s D2015 Gold Global Warranty offers the Shrine Trustees this assurance. Working with Locker Group, HDM Metal, The Collmill Group, an experienced fabricator and Interpon Approved Applicators AAF Vic and Powdercoating Services ACT as exclusive warrantors provided further reassurance of the product quality.

The giant overheard poppy features Interpon D2015 Ultriva™ R15 Crimson Matt YG215A and its support structure Interpon D2015 Ultriva™ Ebony YN201A. On the south west diagonal, the Terrace Courtyard features a lush green referencing South East Asian inspired garden. Amidst the greenery, laser cut aluminium panels coated in Interpon D2015 Ultriva™ R14 Waratah Matt YG222A list the names of Victorian towns, providing a reference point for visitors. The zig-zag shape of the walled courtyards infer irregular exposure to the sun, further emphasising the need for a product of premium quality. “Interpon are interested in and open to ideas”, says Stewart, making this a win-win collaboration for the architects of this redevelopment of Victoria’s premier place of remembrance.



