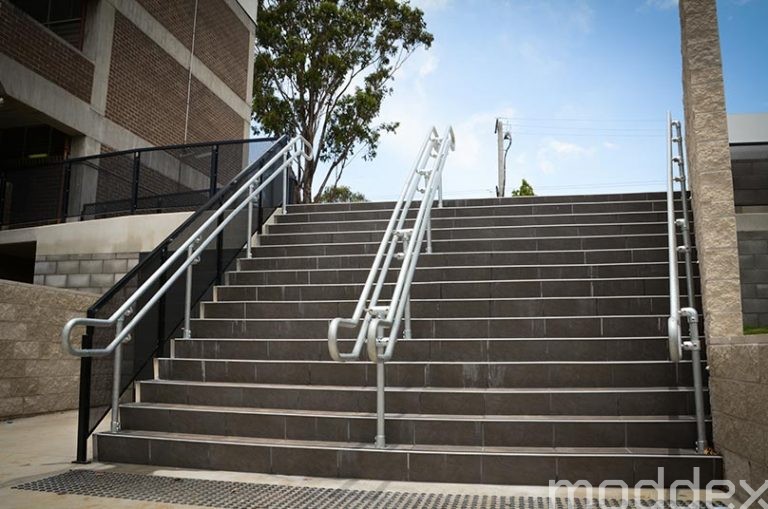-
New Zealand
Copyright © 2025 Powered by BCI Media Group Pty Ltd
Confirm Submission
Are you sure want to adding all Products to your Library?
Contact Detail
06 Dec 2023 by Moddex

According to the AIHW, “around 1 in 6 (18%) people in Australia – or about 4.4 million – have a disability.”
While this is a significant portion of the Australian population, accessibility, mobility and inclusion in design is not just about addressing the needs of people with disabilities.
Accessibility as a design principle transcends the confines of disability, extending its benefits to a diverse spectrum of users – from older adults to parents with strollers, children and individuals with temporary injuries. In embracing universal design principles, meeting legal requirements, and championing inclusivity, architects wield the transformative power to create functional and innovative spaces that stand the test of time.
As architects, specifiers and designers, you influence the built environment by adopting universal design principles that lead to intuitive, flexible, and accommodating spaces that are easily accessible and inclusive. This article explores why prioritising accessibility is not just an obligation but an opportunity to enhance our projects’ overall usability and inclusivity for all users.
Australian Standard AS1428.1:2021: Design for Access and Mobility
In Australia, AS1428.1:2021: Design for Access and Mobility Standard provides a comprehensive framework for accessible design, spanning across continuous accessible paths, walkways, ramps, landings, stairways, handrails, circulation spaces, and facilities for wheelchair users and ambulant individuals. The National Construction Code (NCC) and Disability (Access to Premises – Building) Standards (Premises Standards) both point to AS1428.1:2021 as a means of compliance for Class 2-9 buildings.
Adopting the view of universal design principles, designing for accessibility, mobility and inclusion of all users spans beyond the technical compliance codes of AS1428 to design for more intuitive, flexible, and accommodating buildings.
For example, by integrating ramps and elevators, one can enhance the ease of movement for individuals using wheelchairs or facing mobility challenges. This ensures seamless navigation within the building and contributes to a more efficient traffic flow. When accessibility is a foundational consideration, the result is creating spaces that are functional, user-friendly, and inviting for all.
As designers, we must recognise that accessibility and inclusion are not merely checklist items but fundamental elements woven into innovative and marketable design.
The Growing Significance of Accessibility and Inclusion in Design
In the global and Australian design landscape, the spotlight on accessibility and inclusion is growing. Designers are increasingly becoming architects of change, acknowledging that creating spaces that welcome everyone is not just a trend but a responsibility. This shift is fueled by recognising that an inclusive approach enhances the overall design quality. By embracing accessibility, designers can craft environments that transcend physical barriers, fostering a sense of belonging for all.
The Impact of Inaccessible Design on Users
The repercussions of inaccessible design are not just compliance and safety risks; they have tangible and often profound effects on users. Inaccessible design not only limits the participation of individuals with disabilities but can also result in exclusion, frustration, and, in extreme cases, physical or mental harm. Recognising the impact of design choices on user experience underscores the urgency for a collective commitment to creating spaces that prioritise accessibility and safety for all.
Streamlining Design Compliance: Moddex’s Modular Handrails, Balustrades, and Barriers for Effortless Turnkey Design Adaptability
Navigating design compliance and accessibility can be time-consuming and uncertain at times. When you specify Moddex modular barrier systems, you know you specify products with turnkey compliance.
Moddex’s adaptable solutions, such as Assistrail®Disability Handrails, are engineered to meet the stringent requirements of AS1428 and liberate designers from the complexities of traditional barriers. With Moddex, designers gain peace of mind, knowing compliance is inherently engineered into the modular design.

A Future of Inclusive Design
In a country where 1 in 6 people grapple with disabilities, accessible and inclusive design is imperative.
Beyond compliance, accessibility empowers every person to navigate with dignity and ease. Designers globally and in Australia are becoming agents of change, adopting universal design principles that recognise the responsibility to design universally welcoming spaces that are inclusive of all, regardless of disability.
Explore the Moddex BIM Library
Explore the Moddex BIM Library – a valuable resource hub for designers and architects. Access and download Revit files for Moddex’s entire modular barrier, including Assistrail® Disability Handrails.
We believe we’re the lowest-risk supplier of handrail and balustrade systems in Australia and New Zealand. Speed up and streamline your design process with our high-quality BIM content available in numerous formats.
NATSPEC, Masterspec and Revit files, with BIM and CAD support, make it easy for you to specify Moddex products. For guaranteed compliance with industry standards, visit the Moddex BIM Library for easier and faster specification.



