-
New Zealand
Copyright © 2025 Powered by BCI Media Group Pty Ltd
Confirm Submission
Are you sure want to adding all Products to your Library?
Contact Detail

The XXI Commonwealth Games is the biggest sporting event for the Gold Coast city to date. In preparation for the international event, the Carrara Sports Precinct underwent a significant redevelopment which included the addition of the new Sports and Leisure Centre which hosted the badminton and wrestling competitions for the games.
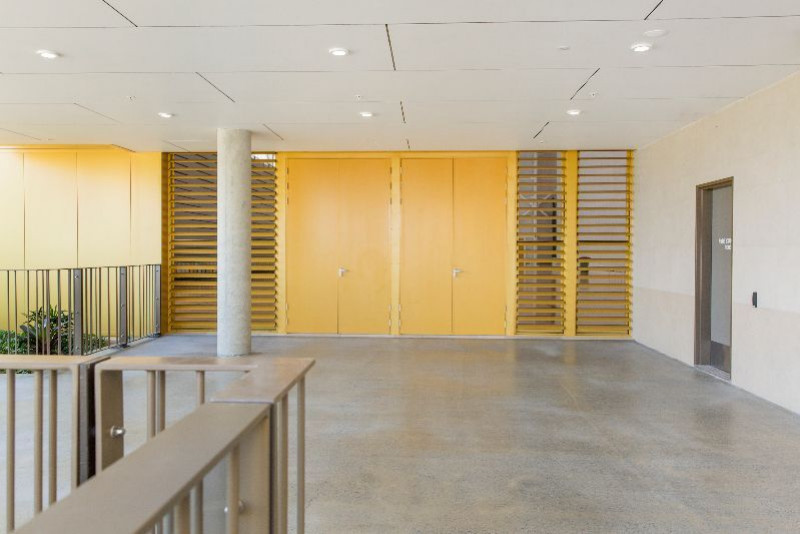
Designed by BVN Architecture and constructed by Hansen Yuncken, the facility has been built to world class competition and training standards. It comprises of two large sports halls and Safetyline Jalousie louvre windows are incorporated throughout both to provide natural ventilation and to also form an integral part of the smoke exhaust system. At three metres high and with widths up to 1.4m, each louvre window maximises air flow. With less vertical lines apparent between the banks, this worked perfectly with the large scale of the building.
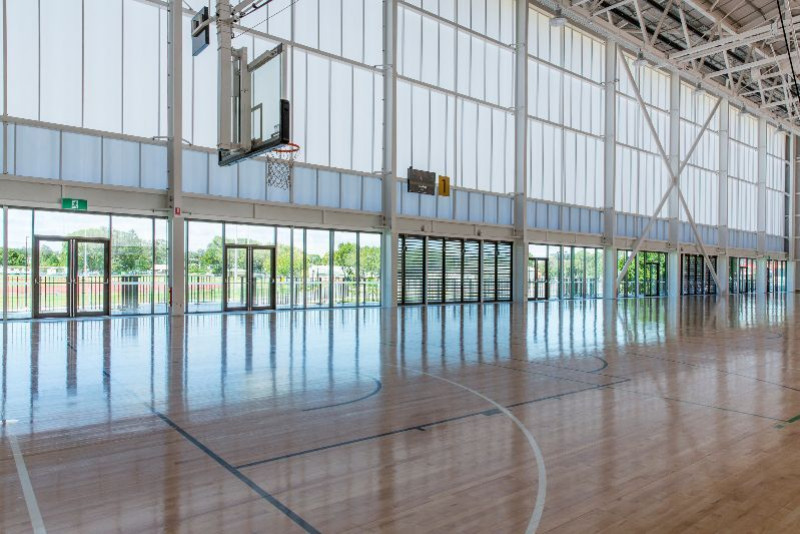
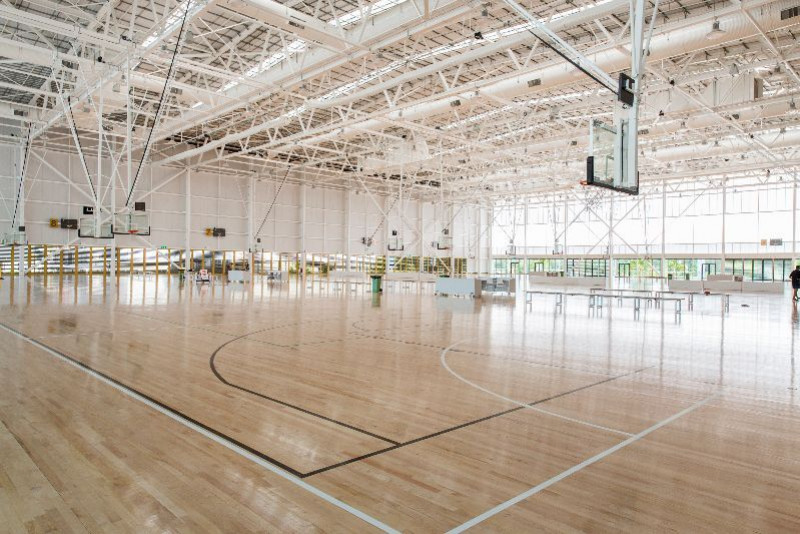
All of the Safetyline Jalousie louvre windows were custom made with tinted laminate glass and powder coated in the specialty Carrara Gold colour to match the external façade. Each window frame is fitted with fire rated actuators from EBSA Mechanical and in the event of a fire, the automated smoke control system engages the louvre windows to open and allow fresh air to enter the building whilst large exhaust fans remove the smoke.
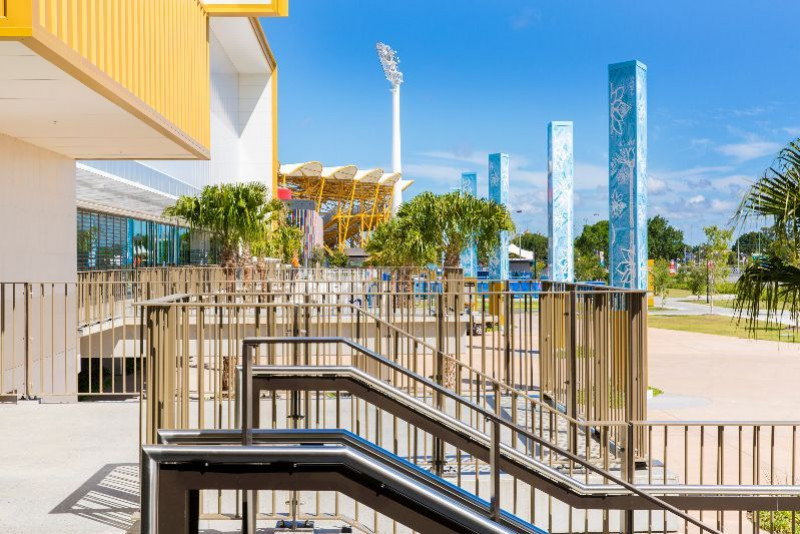
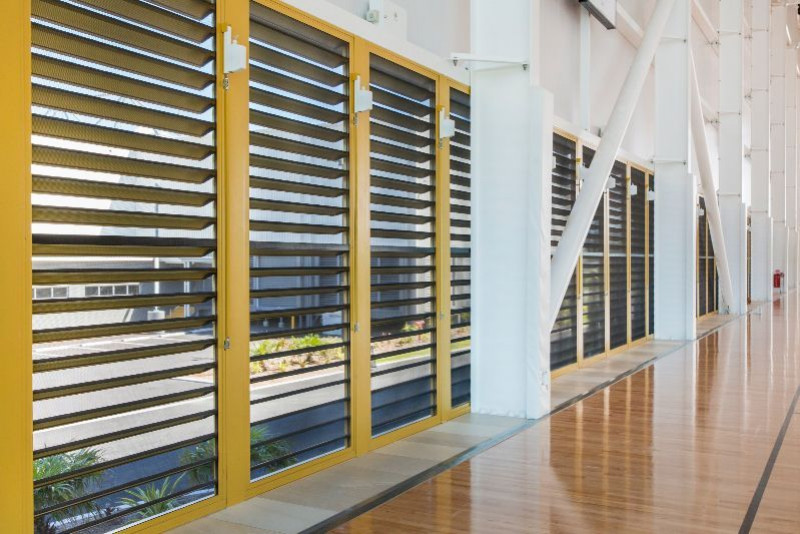
Following the Commonwealth Games, the centre will continue to be used for community and elite level competition and training for numerous indoor sports including basketball and netball as well as other non-sporting uses such as exhibitions and cultural activities.
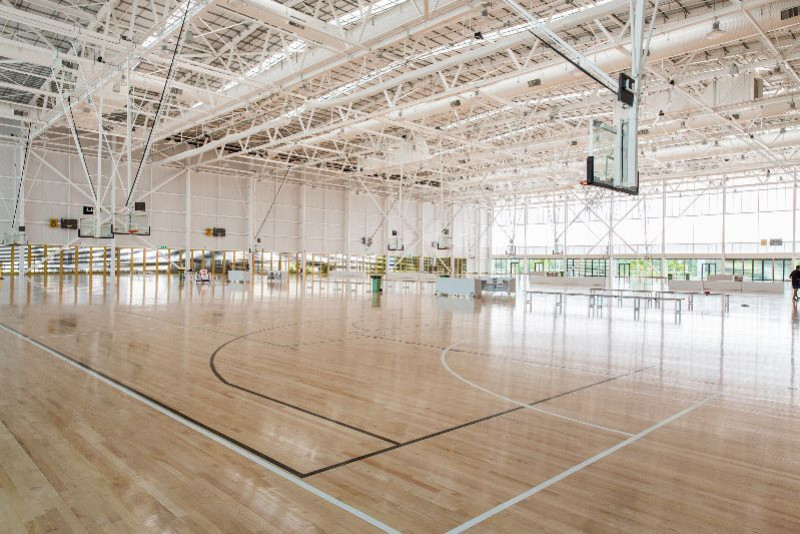
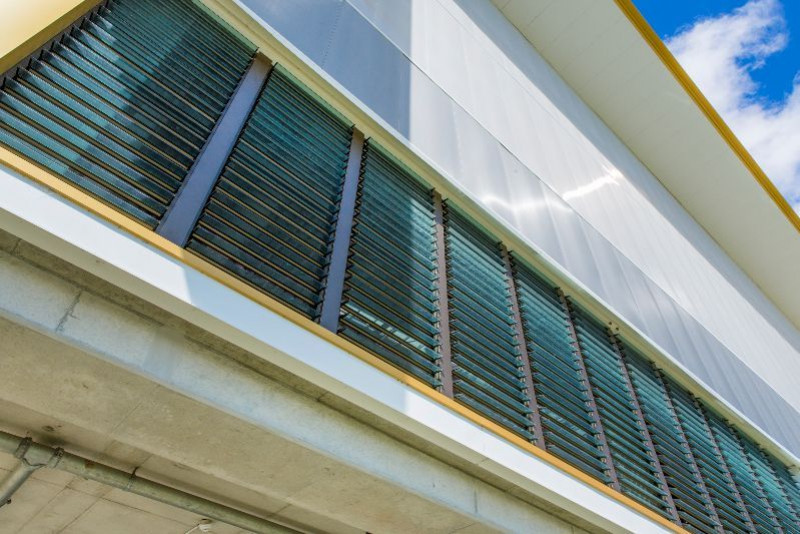
Project Specifications
Quantity Supplied – 180
Height – 2899mm (21 Blades) – 3054mm (22 Blades)
Width – 1080mm – 1400mm
Colour/Finish – Dulux Electro Medium Bronze / Interpon Carrrara Gold
Louvres – 6.38mm Green laminate / Powder coated aluminium
Operation – Motorised – ZA Drives
Architect/Builder – BVN Architecture / Hansen Yuncken



