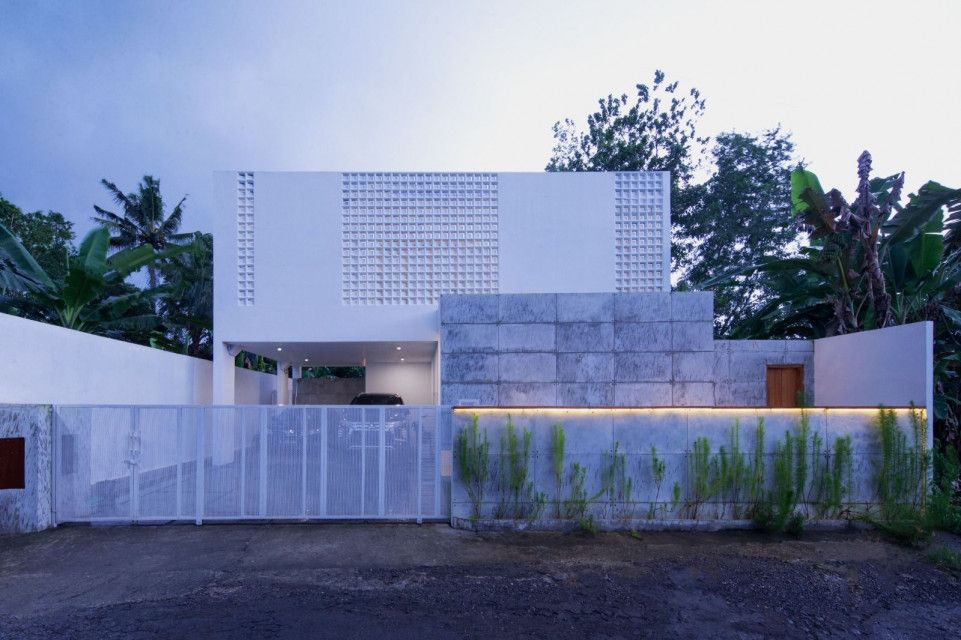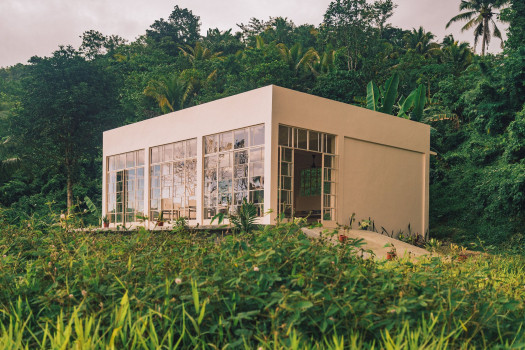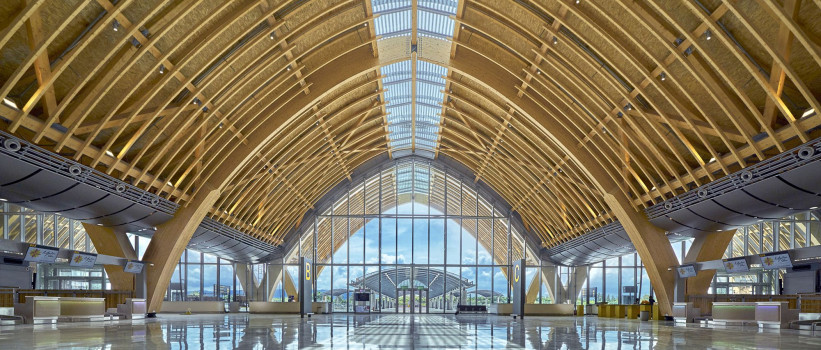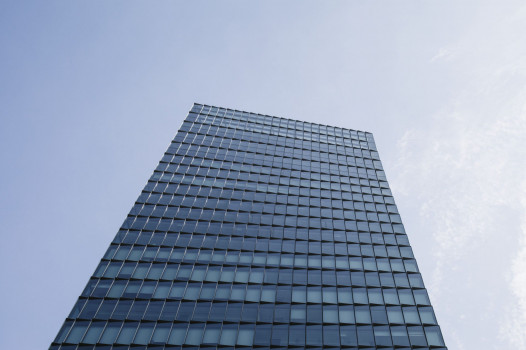Candi Dukuh House Gives Expression to the Façade through the Use of Roster as Secondary Skin



Located in the northern part of Yogyakarta, Candi Dukuh House is occupied by a young couple. The entrance to the house is designed not to be seen directly from the outside. Hence, a hanging wall boundary is provided to give a more intense feeling when entering the house.
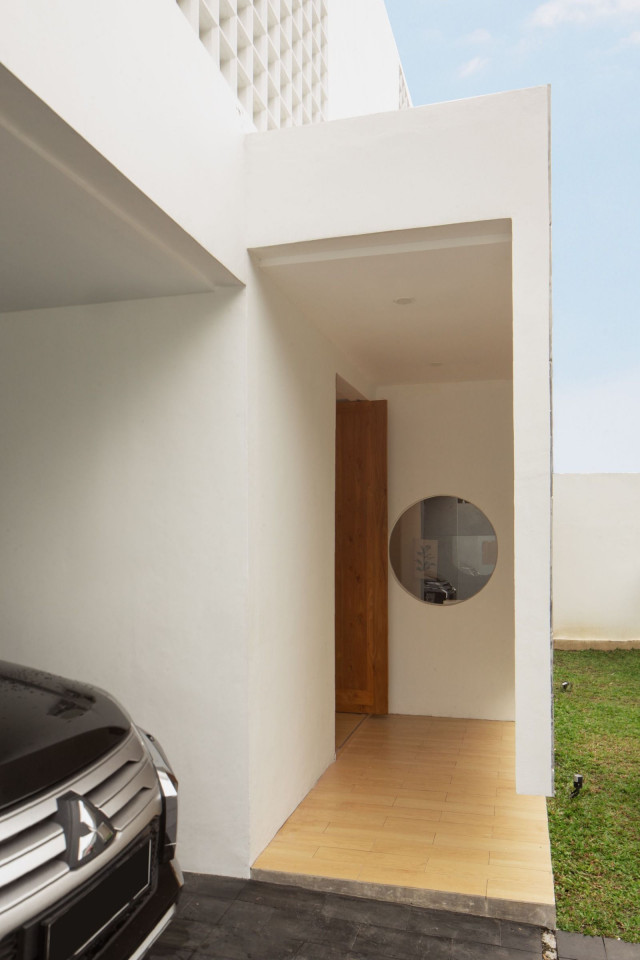
The house is designed with a living room, dining room and kitchen as a central point, connected to each other without wall partition. Large folding glass doors become the barrier between indoors and outdoors, creating a connection to the terrace overlooking the pool.
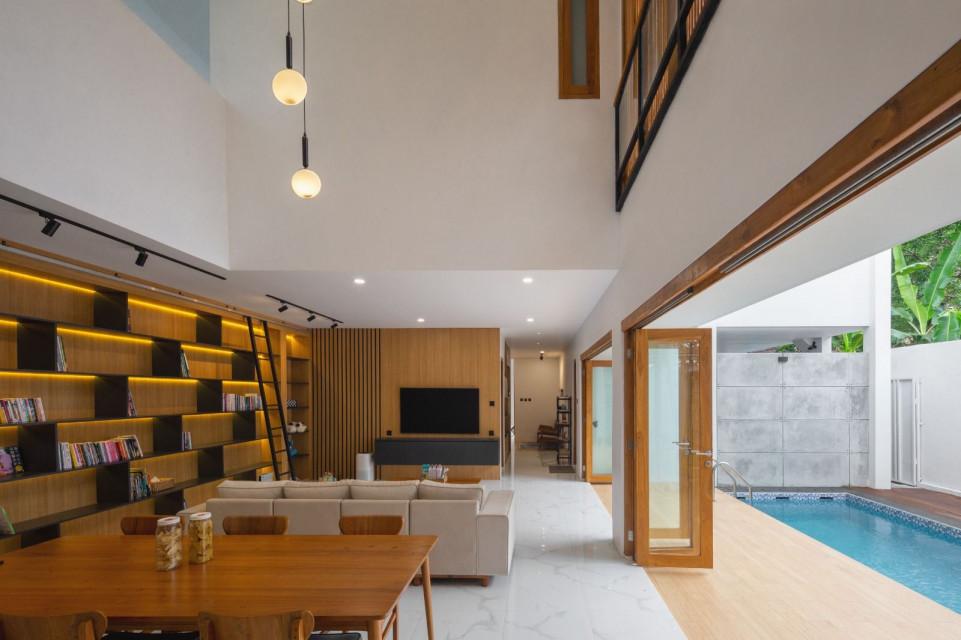
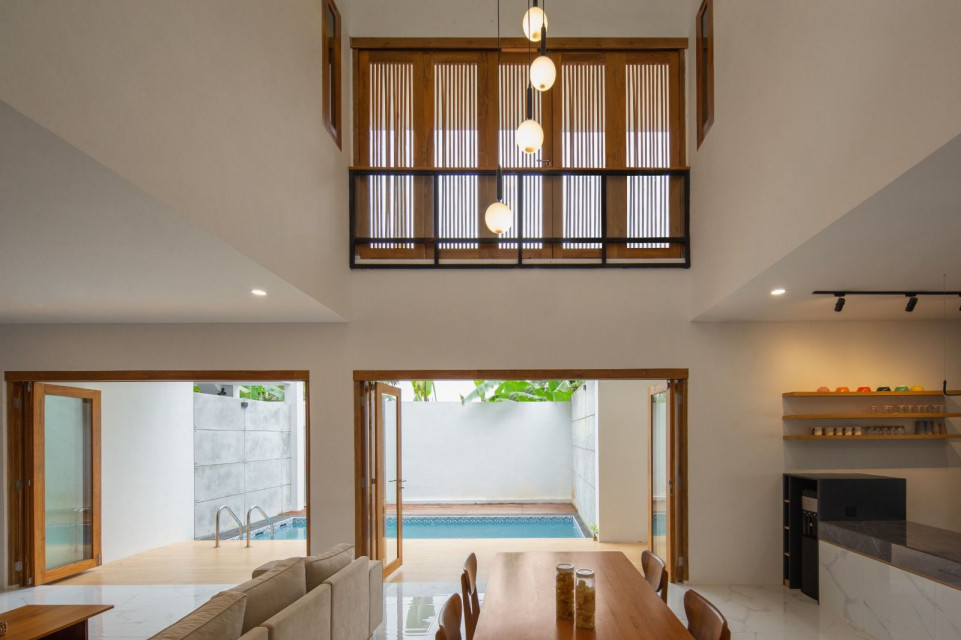
The house consists of two floors, each holds public and private areas. The first floor consists of a guest bedroom, service area, powder room, prayer room, meeting room, and an open living, dining and kitchen area.
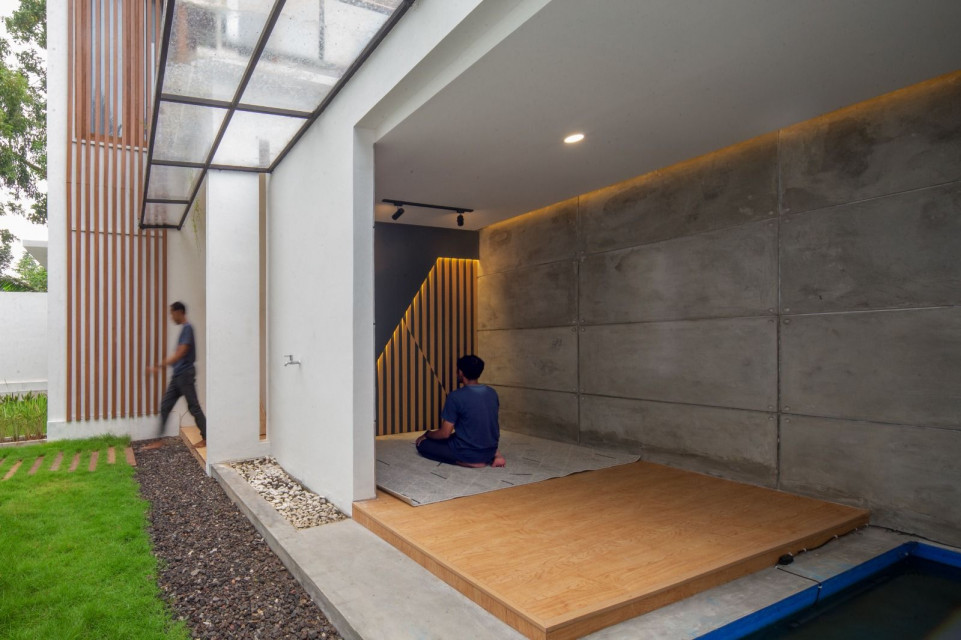
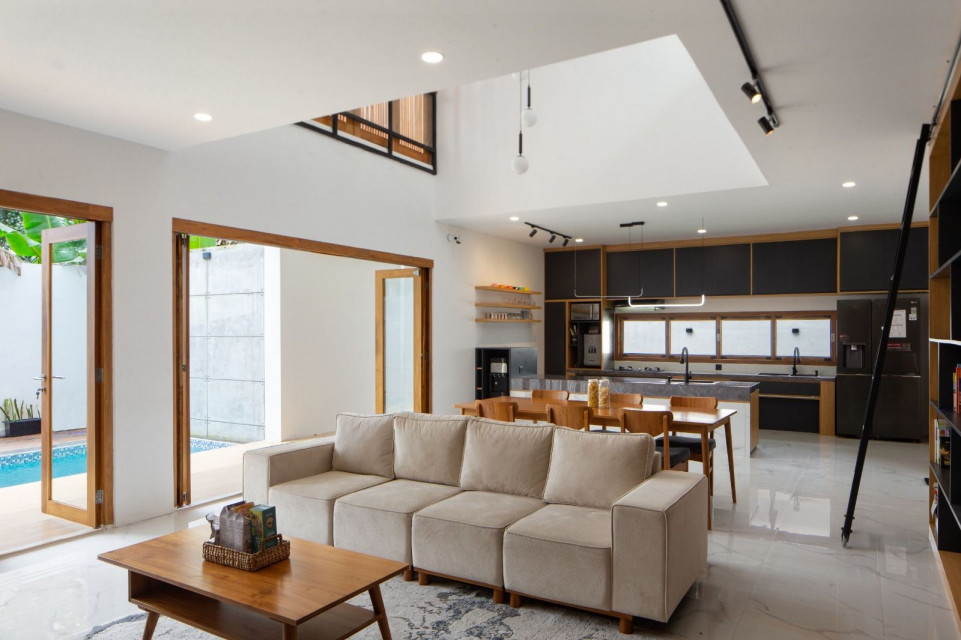
The second floor offers a more private area, such as the master bedroom and children's bedroom. The master bedroom holds a large bedroom with a walk-in closet and a master bathroom. There is also a shared balcony that connects directly to the master bedroom and the children's bedroom.
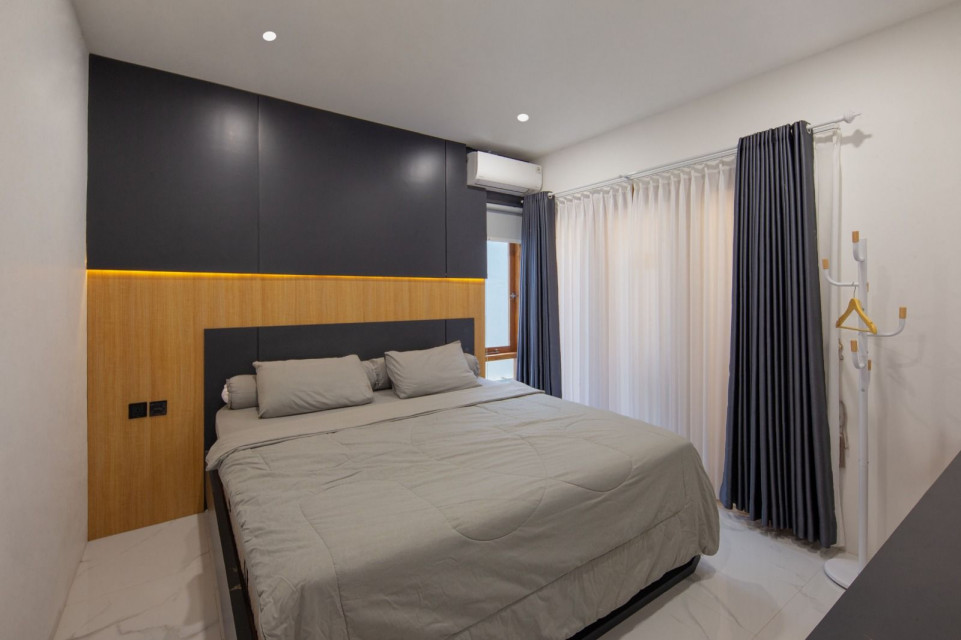
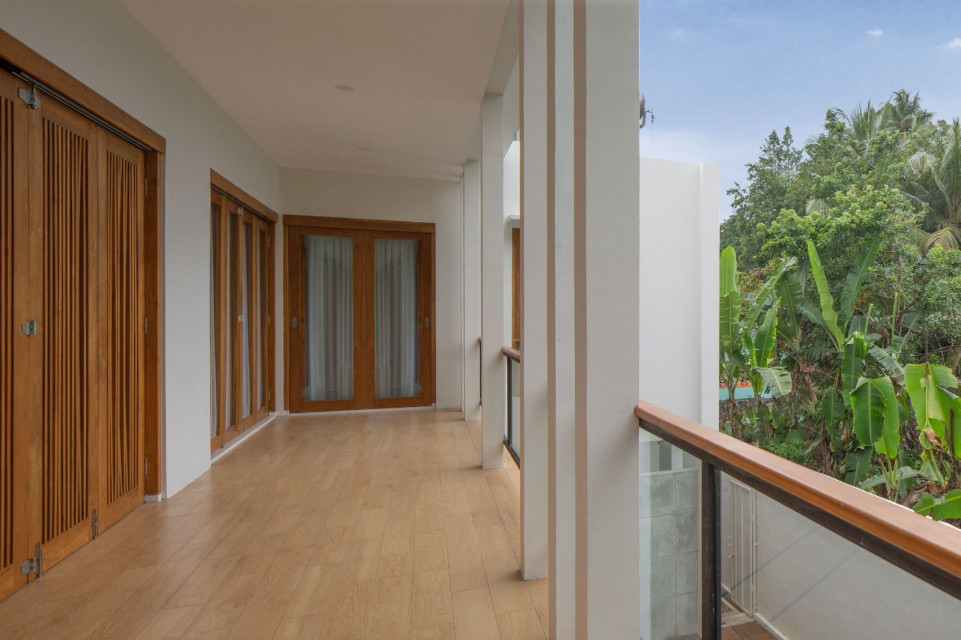
The roster in the façade is camouflaged in the white walls during the day, while at night the façade is illuminated. The roster is used as a secondary skin to provide privacy, give light and shadow effects indoors and outdoors, as well as being an expression of the house.
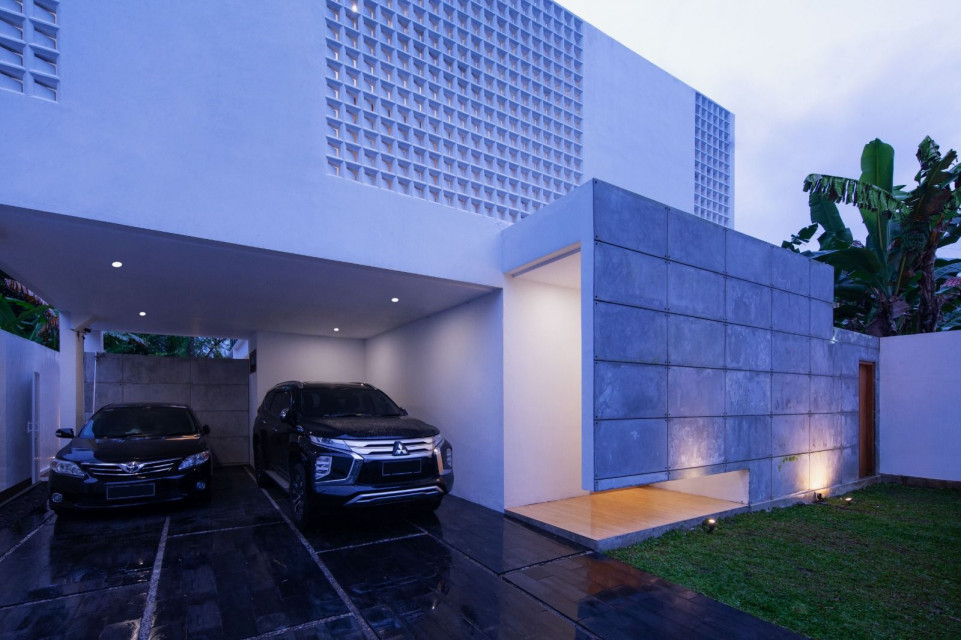
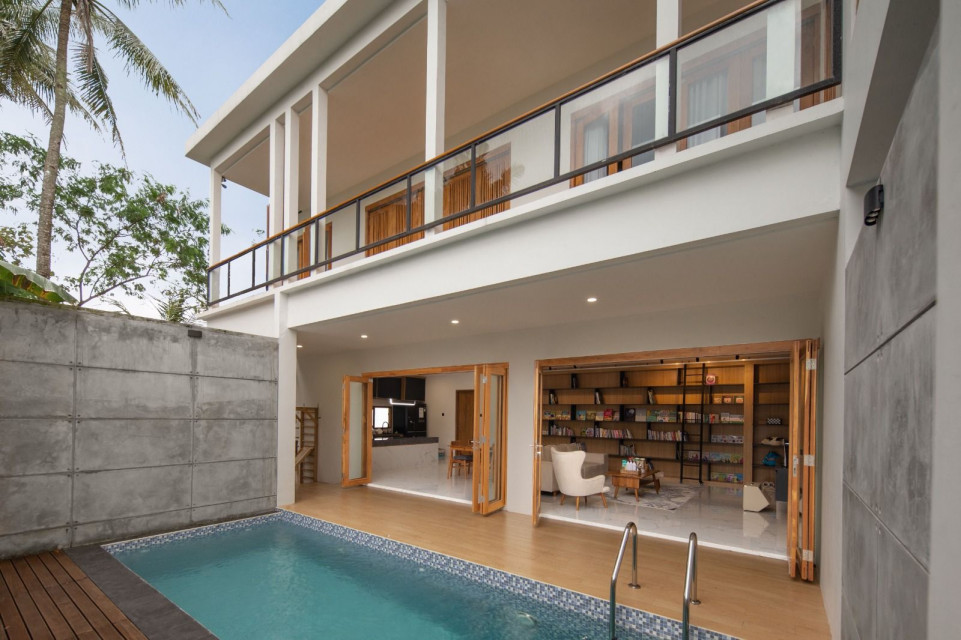
The appearance of white walls and roster is combined with exposed concrete material. On the second floor, the walls use the combination of exposed concrete material and white iron fence.




 Indonesia
Indonesia
 Australia
Australia
 New Zealand
New Zealand
 Hongkong
Hongkong
 Singapore
Singapore
 Malaysia
Malaysia


