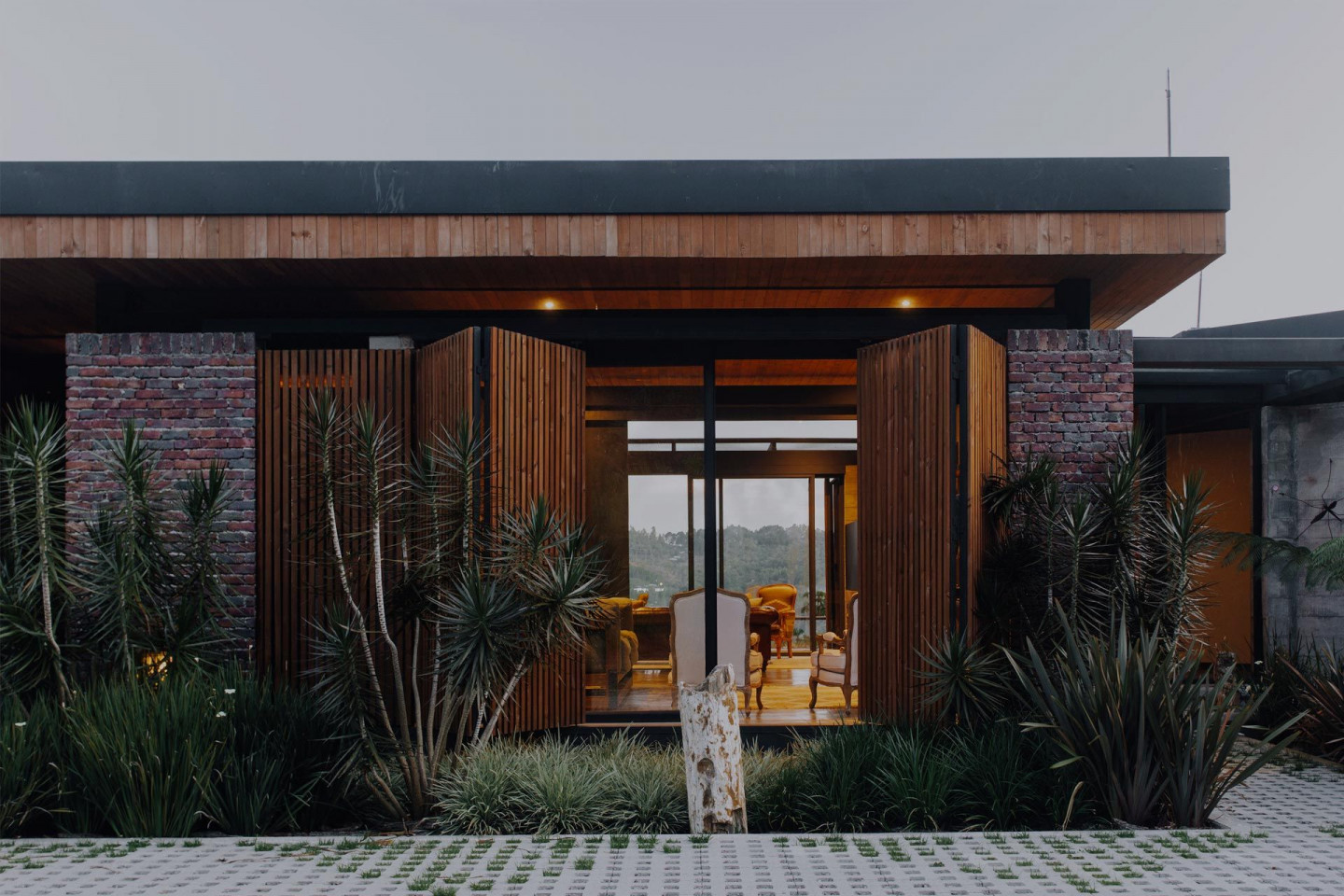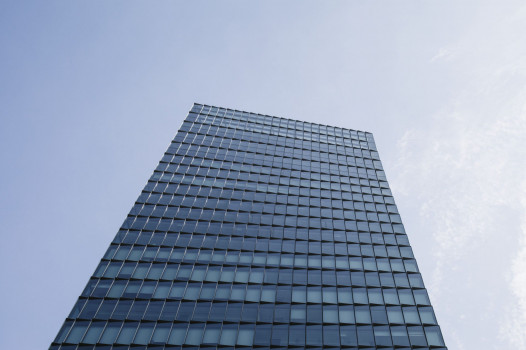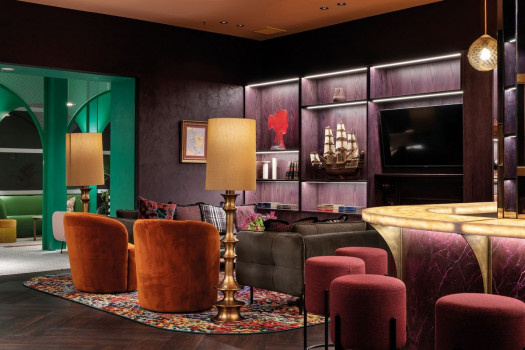Casa Vargas Botero
02 AUG 2022 BY
ARCHIFYNOW



House located in El Retiro, Antioquia for a young couple. It consists of 2 loose volumes linked by a fixed point. The roof is overlapping, which gives lightness to the house.
There are 300m2 in materials including wood, steel, glass, concrete and brick, which gives different home environments while still highlighting the relationship with the outside.
.jpg)
.jpg)
.jpg)
.jpg)

.jpg)
.jpg)
.jpg)
.jpg)
.jpg)
.jpg)
.jpg)
.jpg)
.jpg)
.jpg)
.jpg)
.jpg)
.jpg)
.jpg)
.jpg)
This article originally appeared in alhtaller.com



Archifynow
blog platform
ArchifyNow is an online design media that focuses on bringing quality updates of architecture and interior design in Indonesia and Asia Pacific. ArchifyNow curates worthwhile design stories that is expected to enrich the practice of design professionals while introducing applicable design tips and ideas to the public.

 Indonesia
Indonesia
 Australia
Australia
 New Zealand
New Zealand
 Hongkong
Hongkong
 Singapore
Singapore
 Malaysia
Malaysia








