Coolamon House



While Coolamon House’s escarpment position on the edge of the Tweed Caldera provides breathtaking views, its prevailing northerly winds render outdoor spaces effectively unusable during summer months.
We conceived the home around an oasis courtyard to create a protected garden at its core, with a transparent outer shell to allow visual immersion in the vast surrounding landscape. Further views are captured across its landscaped green heart, with private spaces concealed behind hardwood cladding.
Principally a one-bedroom home, the pool, laundry, powder room and ancillary guest accommodation are accessed via a covered path around the courtyard perimeter, with the garage and office located off the driveway.
Users leave the outside world behind as they approach the house on foot, taking in the finely tapering slab cantilevering out into the panoramic expanse beyond. As the plantings mature it will eventually appear to float, with developing patinas settling over the raw palette of concrete, blackbutt and folded brass.
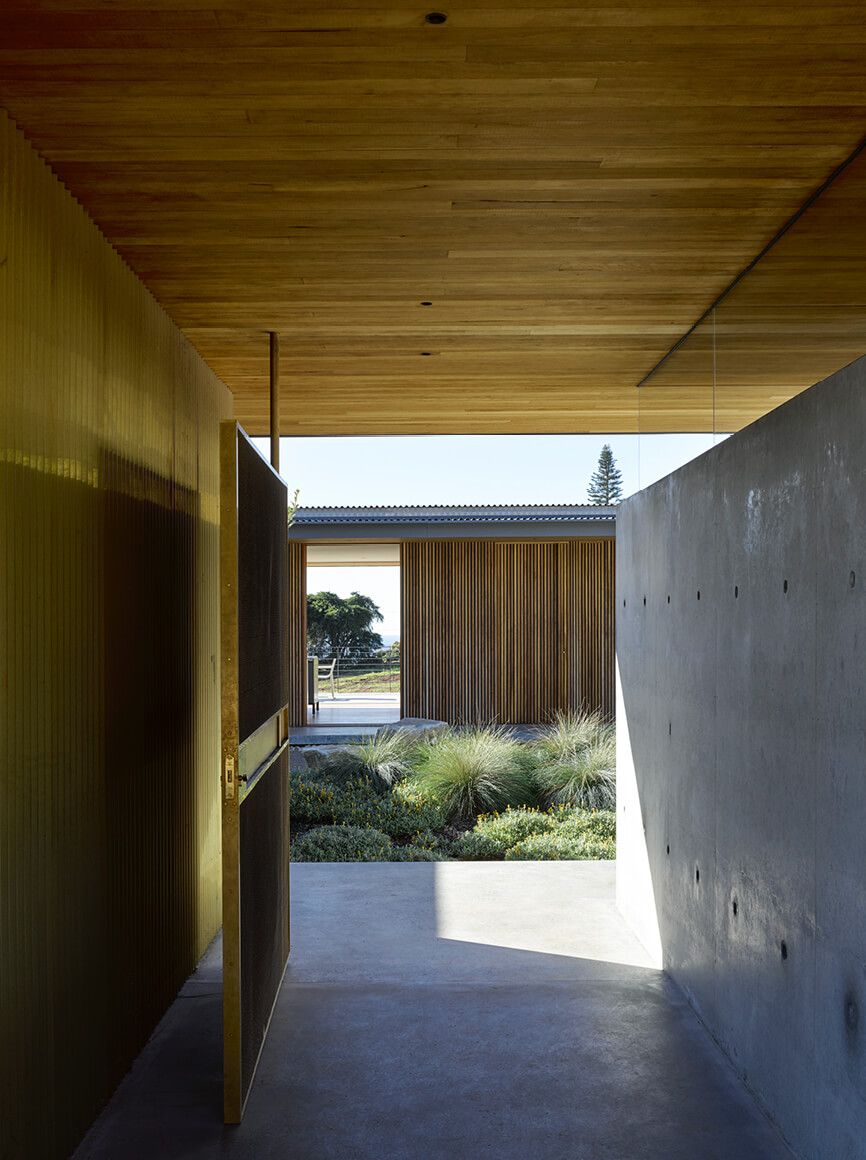
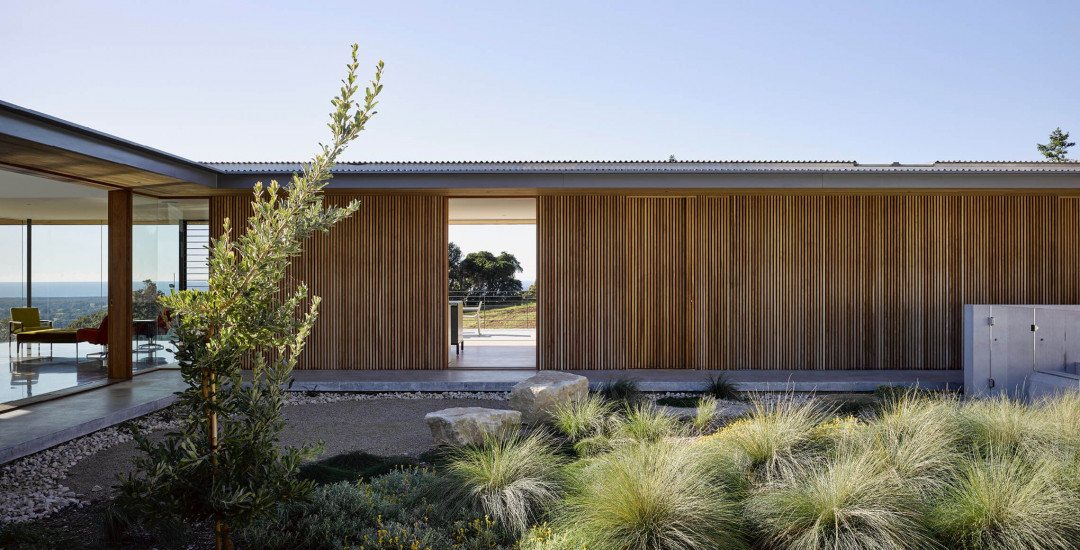
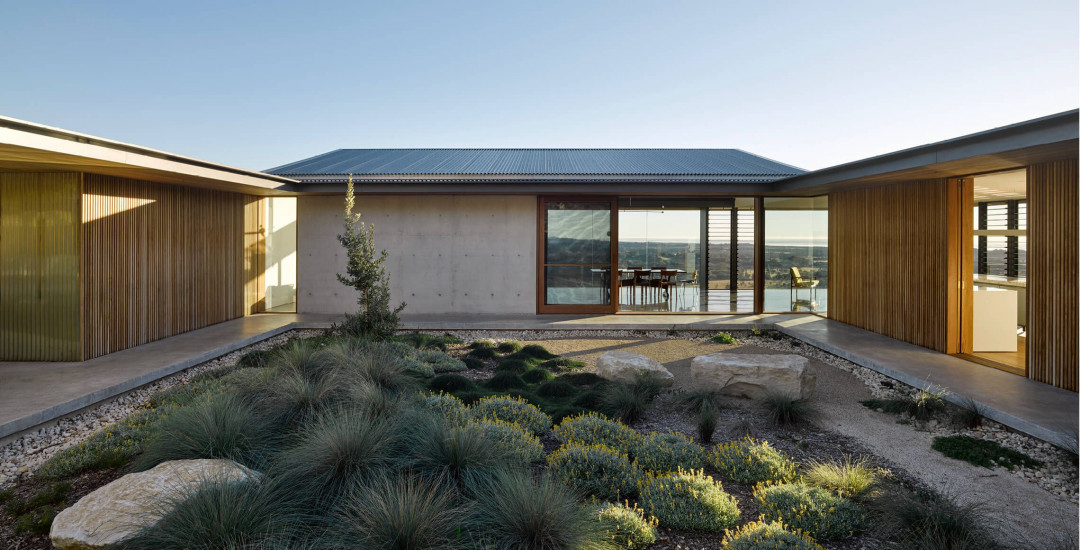
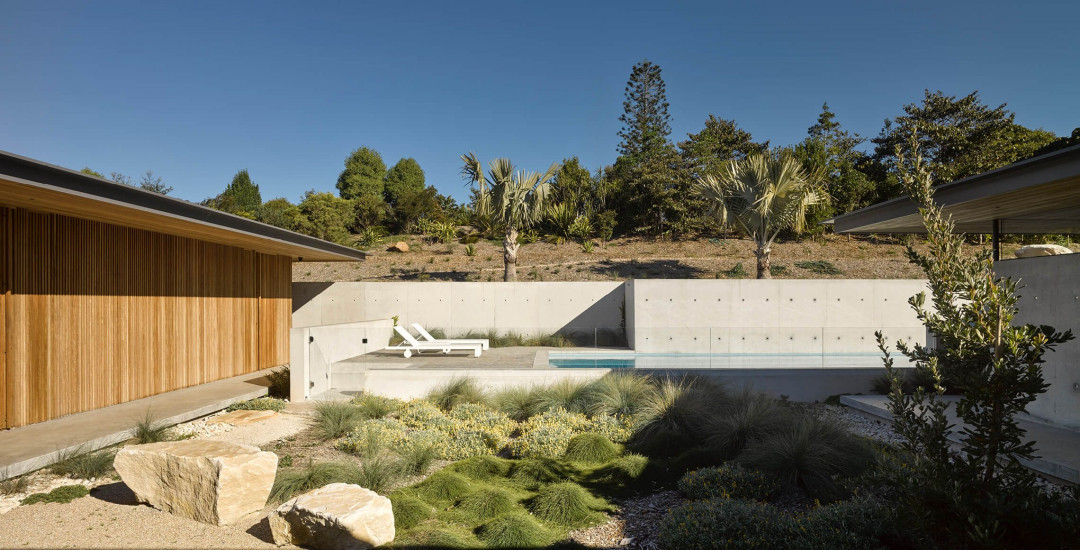
.jpg)
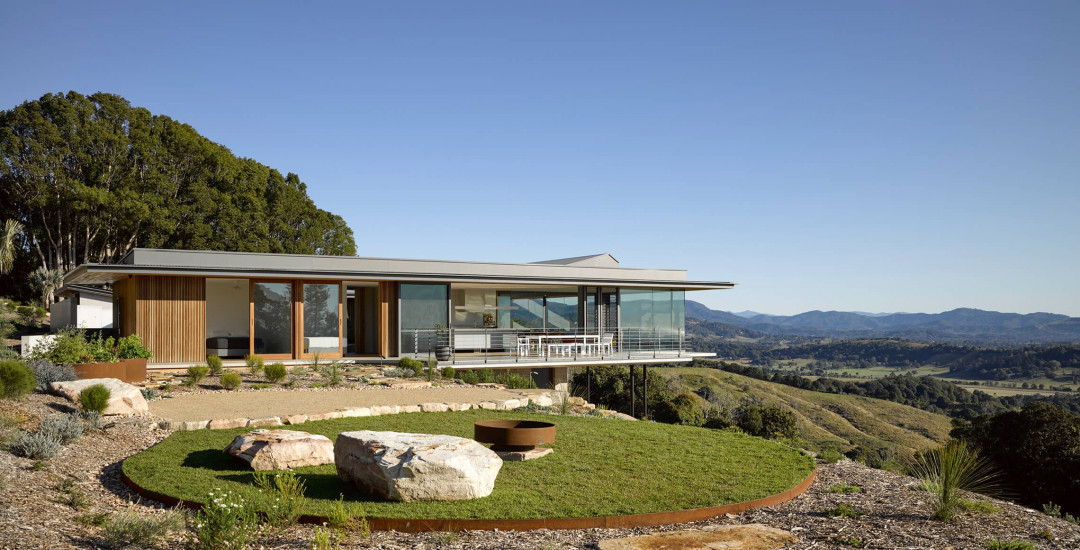
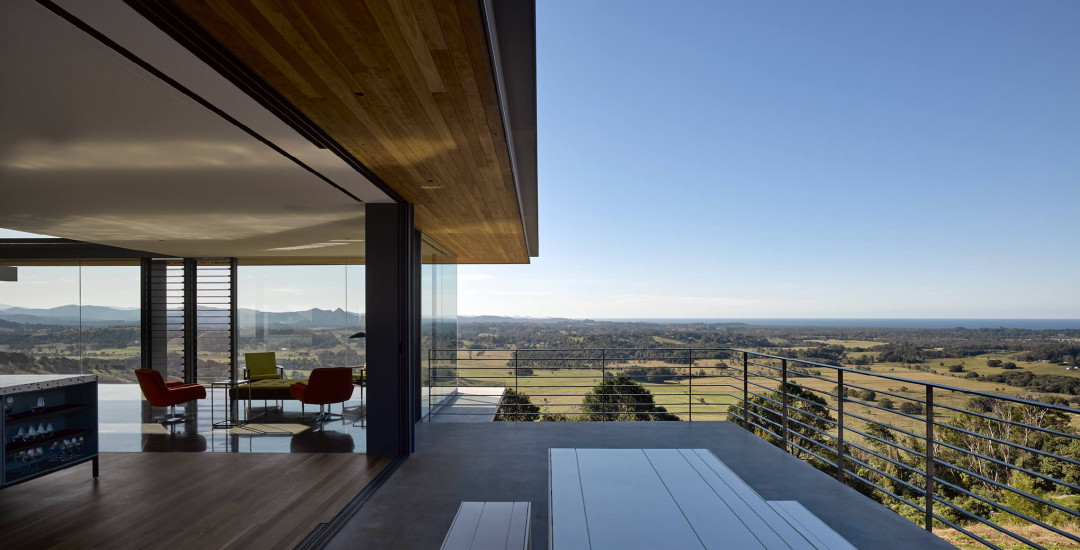
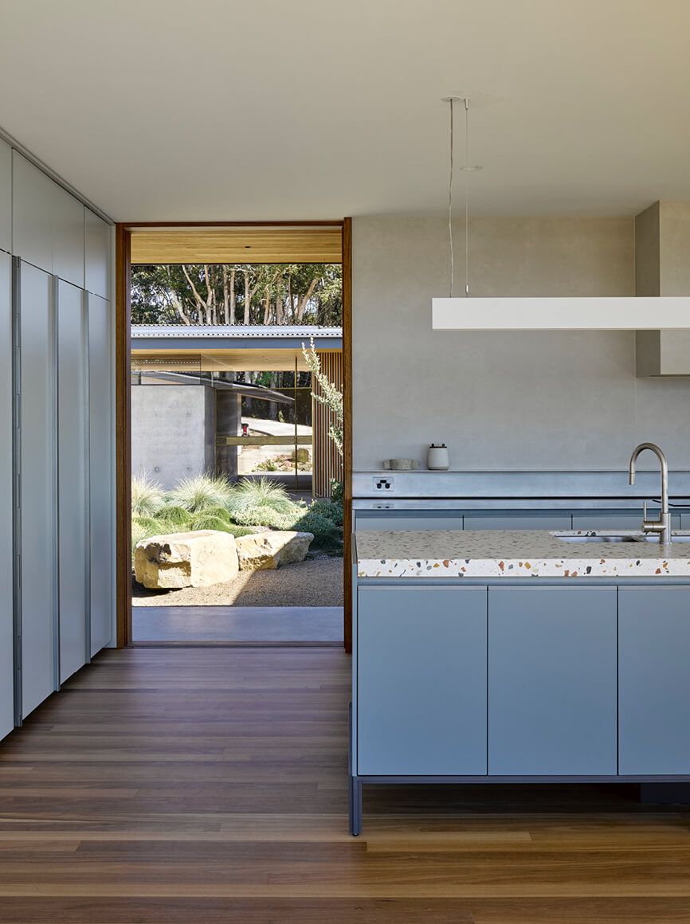
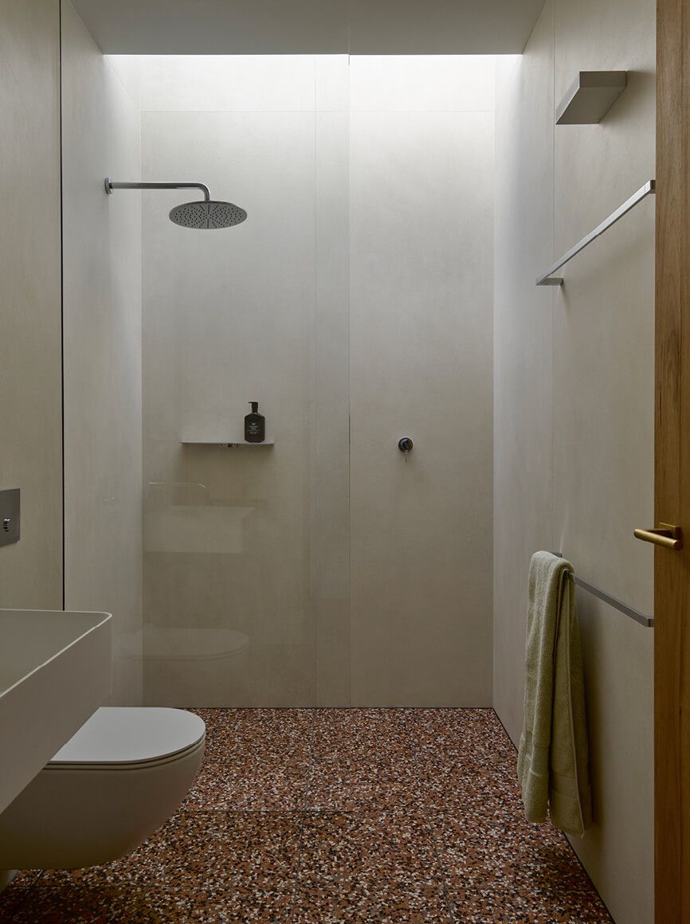
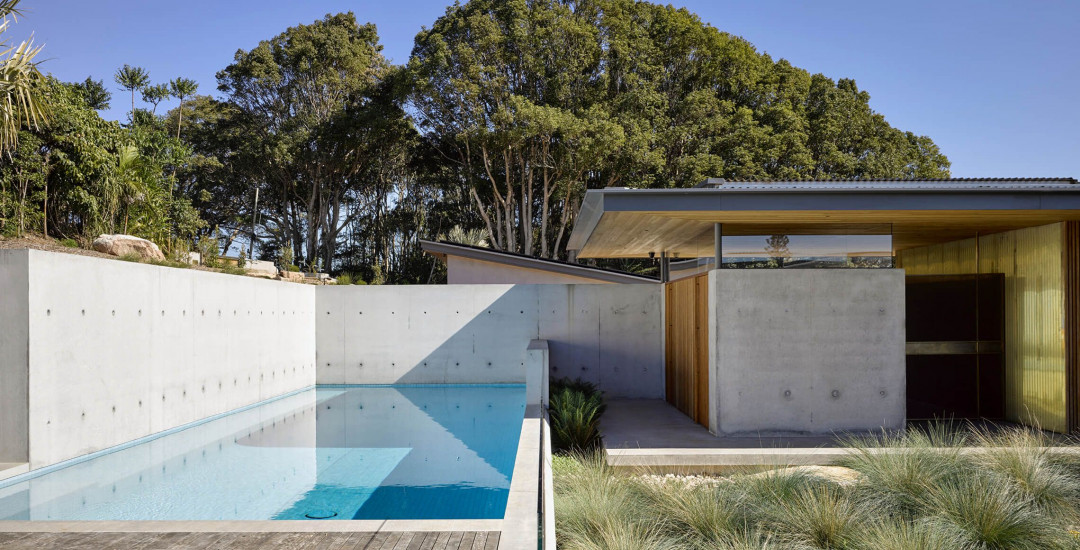
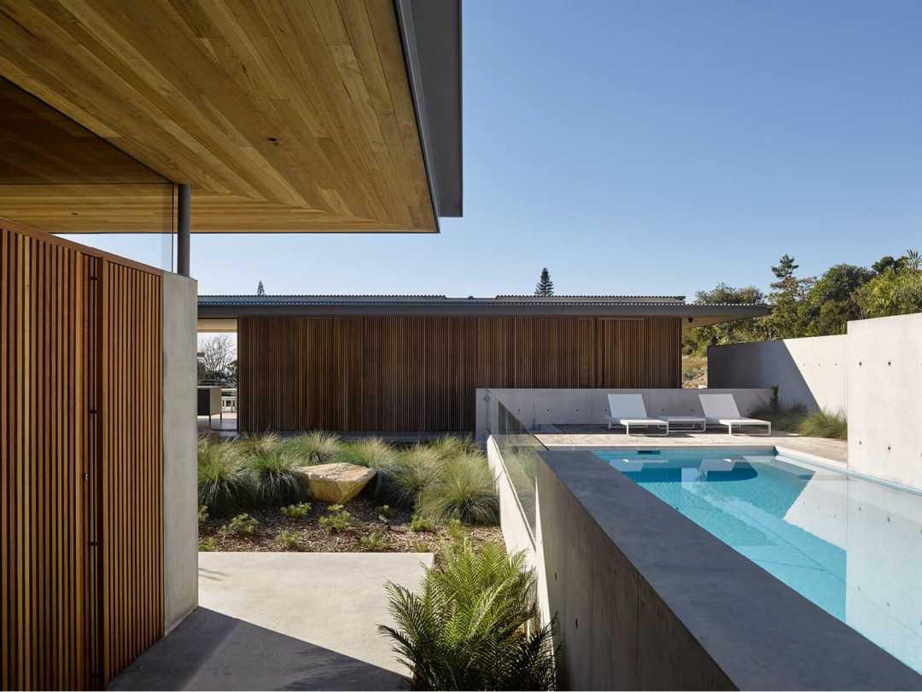
.jpg)
.jpg)
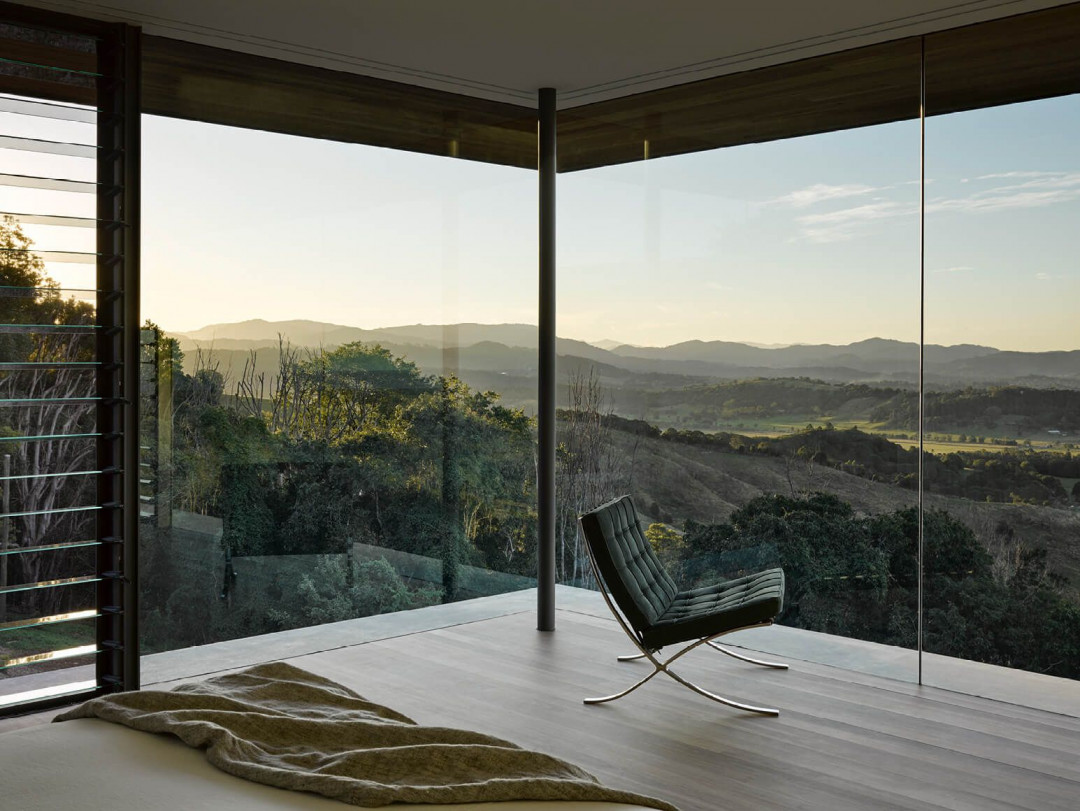
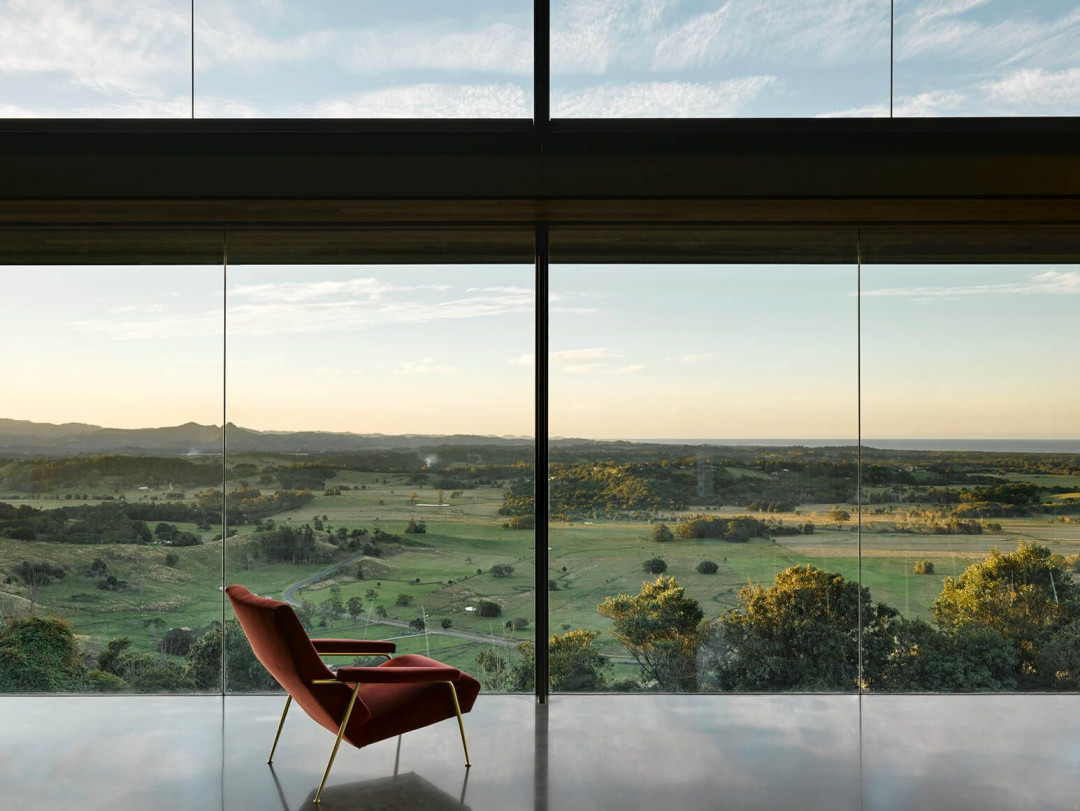
This article originally appeared in dfj.com.au




 Indonesia
Indonesia
 Australia
Australia
 New Zealand
New Zealand
 Hongkong
Hongkong
 Singapore
Singapore
 Malaysia
Malaysia








