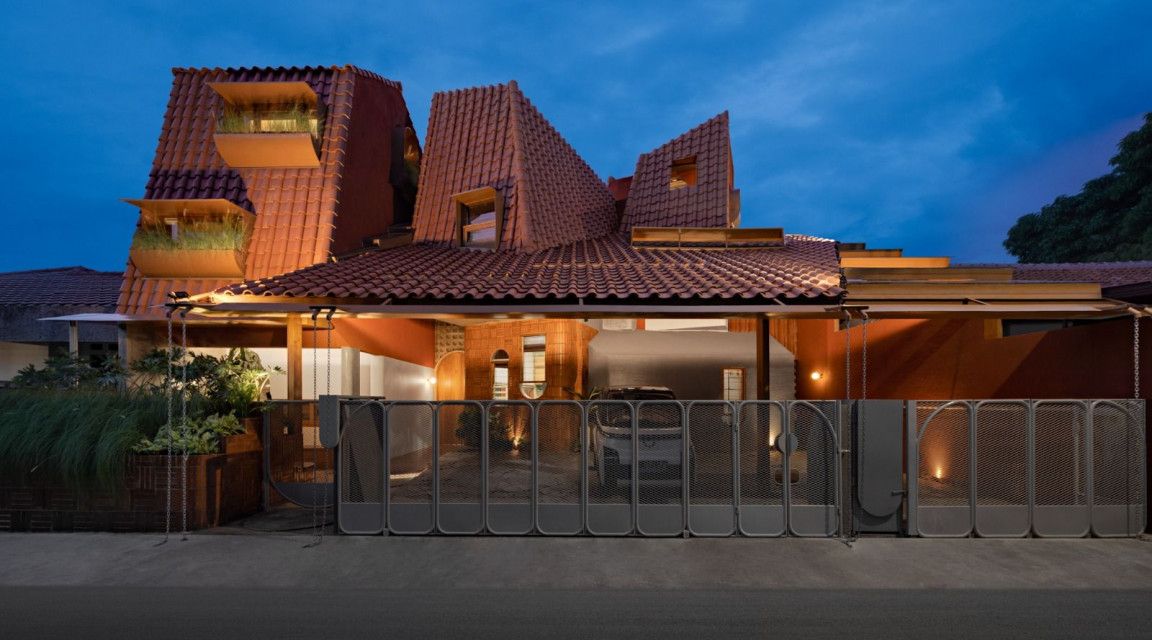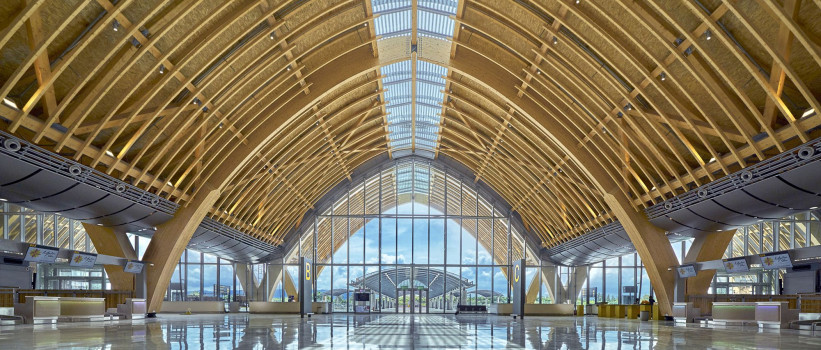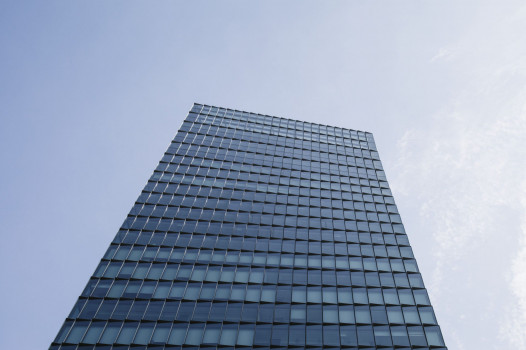Distracted House Creates A Messy Impression That Blends In with Surrounding Environment



The Distracted House is a house with special form, resulted from the owner's fondness for messy design that also aims to blend in with the surrounding environment through Indonesian vernacular design implementation. The design of Distracted House answers the residents' needs and brings Islamic values in their every day's lives.
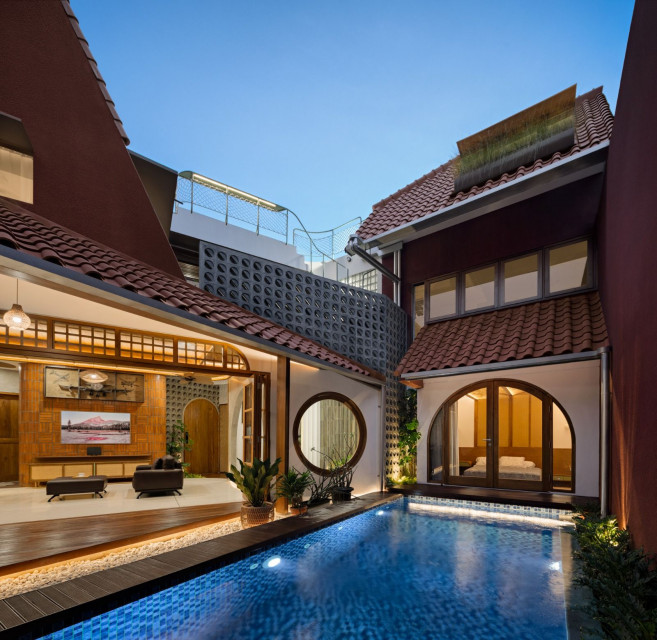
As the name suggests, Distracted House is formed by literal things or actions that distract. The house is distracted through one action of rotating one of the rooms to make it face the Qibla. This results in the character of the space obtained as well as the new character of the building form.
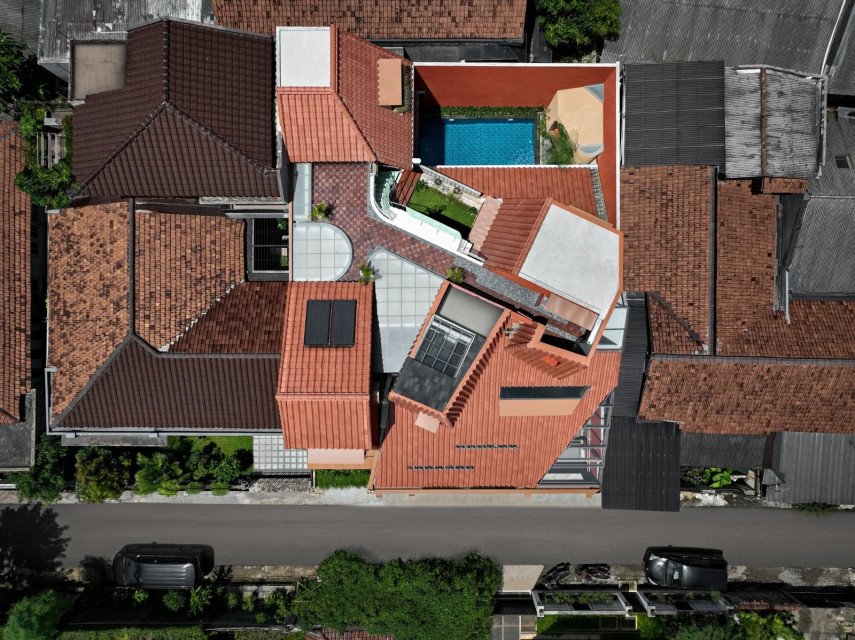
The character of the space obtained is a sense of spatial experience in the communal area and spatial disorientation from the existing landform, causing a messy impression.
The communal area is located side by side with the remnants of organic space formed by the distraction narrative effect. This space functions as green areas and dry gardens, becoming sources of ventilation and natural light that blend in with the inside of the house, making the communal area looks like a shaded outdoor area. The area also serves as a passive design strategy with its breathable walls and skylights.
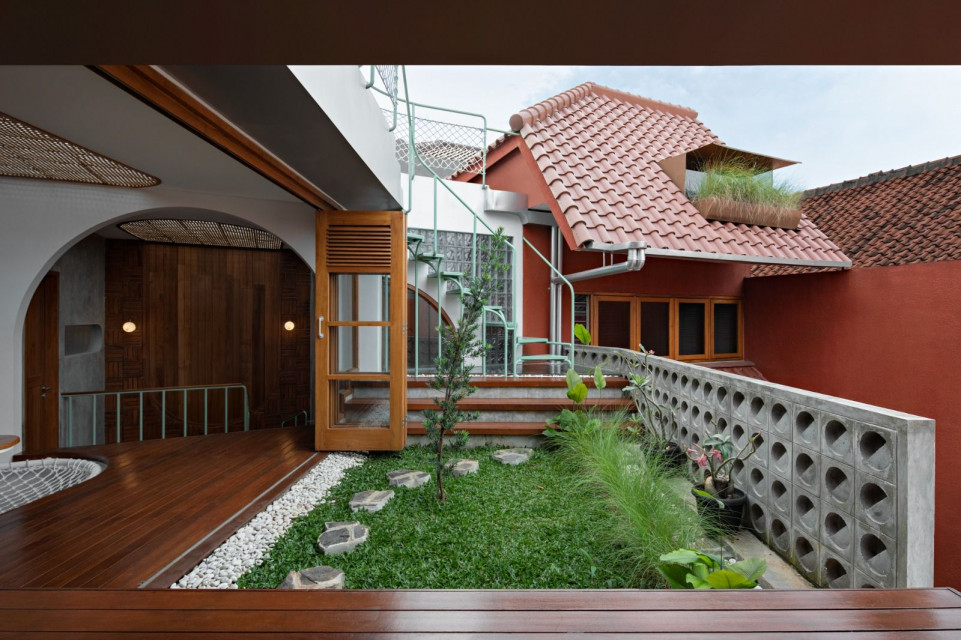
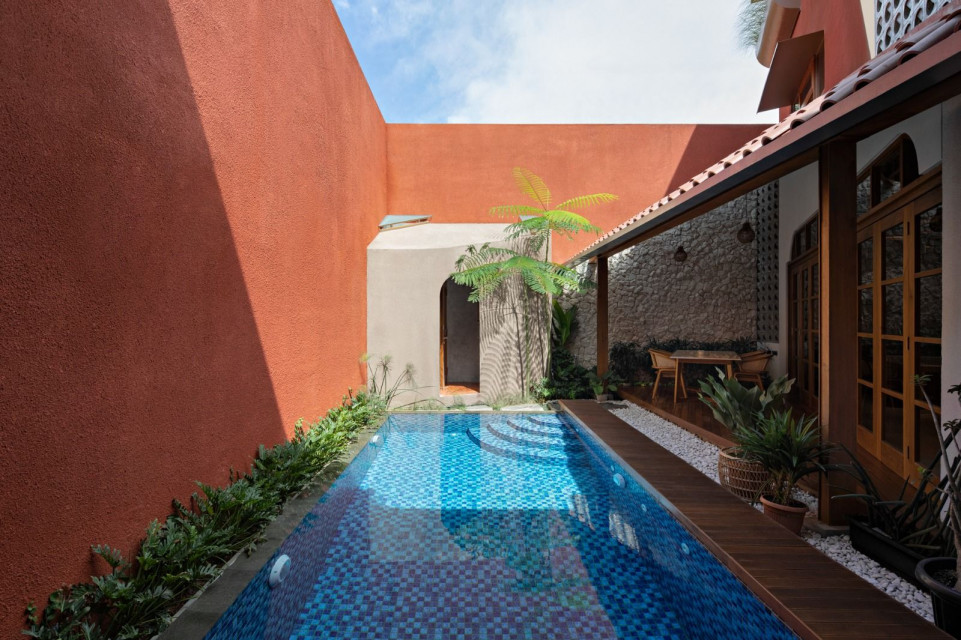
The new character of the building form begins from the use of a joglo roof, a vernacular house roof originating from Java, Indonesia. The use of joglo roof is also the implementation of the residents' dream. The joglo roof shape is then transformed following the spaces' functions.
The joglo roof consists of two parts: the berunjung and the sloping part. The berunjung, the soaring part of joglo roof which has the proportion of the towering volumes, is multiplied. Below, it holds harbourage rooms with mezzanines and service area. The sloping part is used to overshadow the terrace and carport as well as overhang the roof inside.
The spirit of the novelty from this transformation is strengthened by the distracted narration effect. Most of the roofs are rotated to face the Qibla, following the space below. This change of orientation adds an even more character to the appearance of the house.
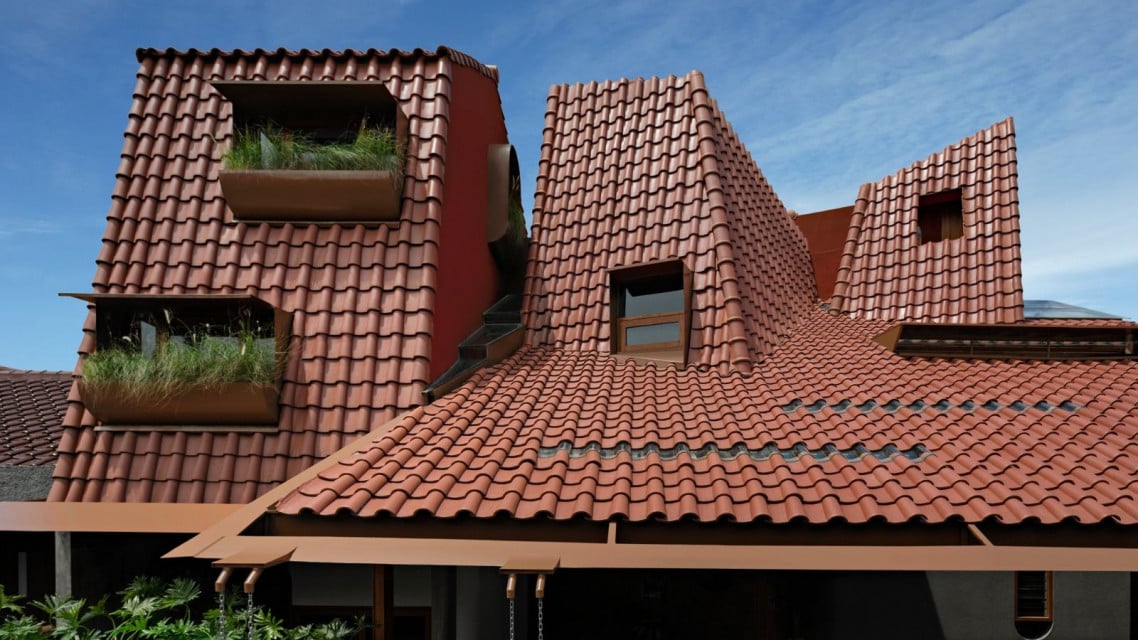
Clay tile is the material chosen for the joglo roof, dominating the appearance of Distracted House. As a commonly used material for roof in Indonesia, clay tile is selected as an effort to blend the house with the old settlement surrounding, while still has its own character with its uniquely transformed joglo roof. Other familiar materials used on the house are exposed brick, exposed cement, natural stone, and wood on the exteriors that continues into the interiors.
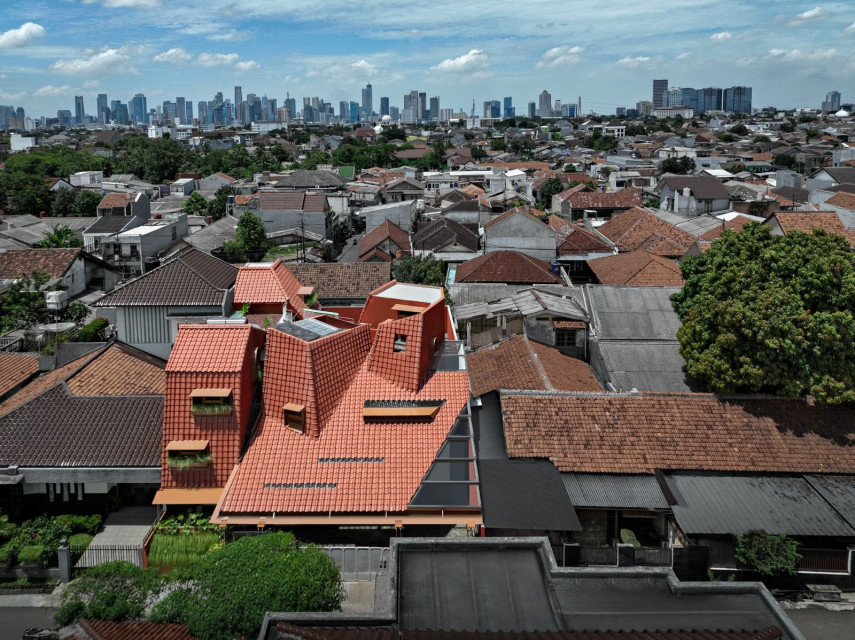
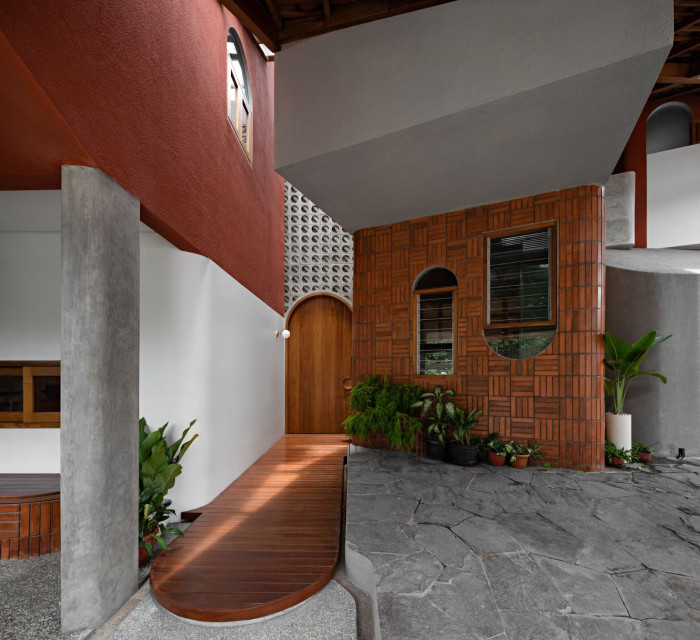
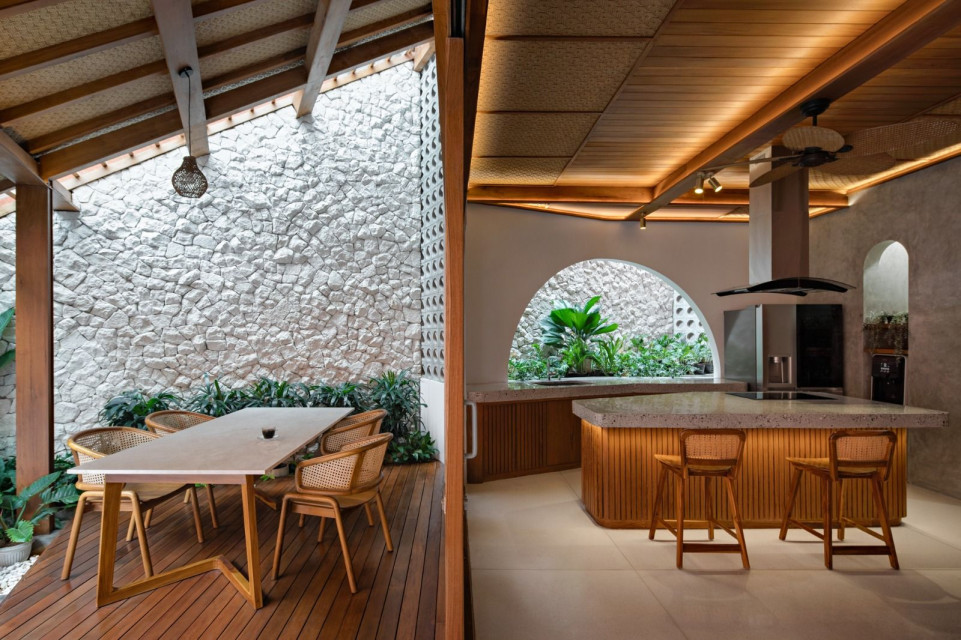
Functionally, the house is for 7 permanent residents with occasional dozens from the big family who often stay over at certain times like weekends, holidays or other special days. The house is also made to meet the need of space for congregation prayer with the big family. In response, a communal room consists of family room, dining area and kitchen with an open plan system is designed to connect directly to the prayer room. If needed, the prayer room can expand to the communal room that also faces the Qibla.
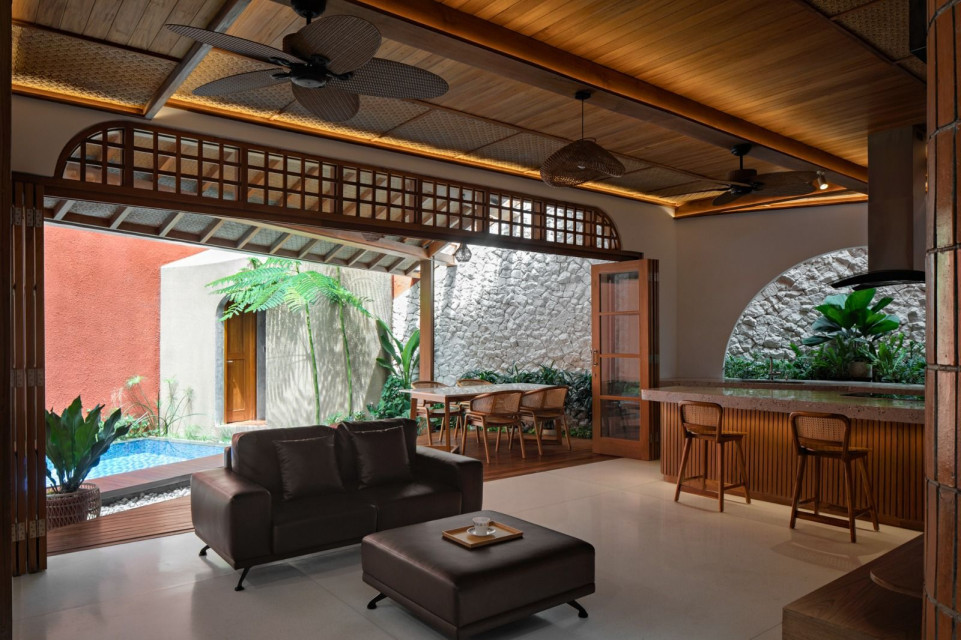
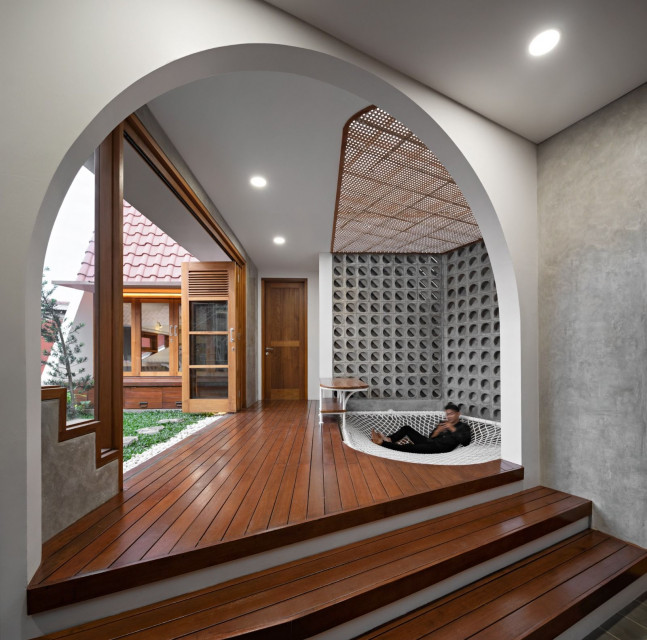
Responding the site size and space requirements, a mezzanine system is implemented for the upper floor rooms to ensure all the needs are accommodated well in the house. The house does not take up much space on the site as it increases the space volume in the vertical direction.
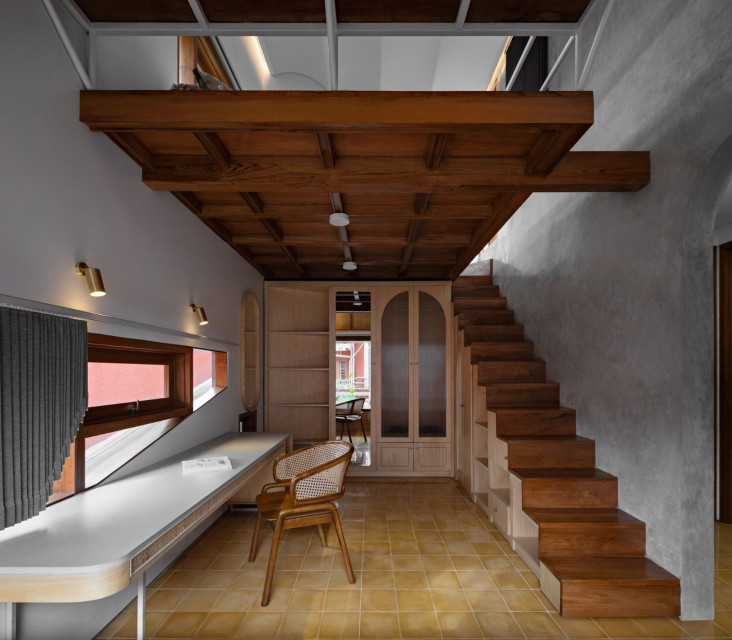
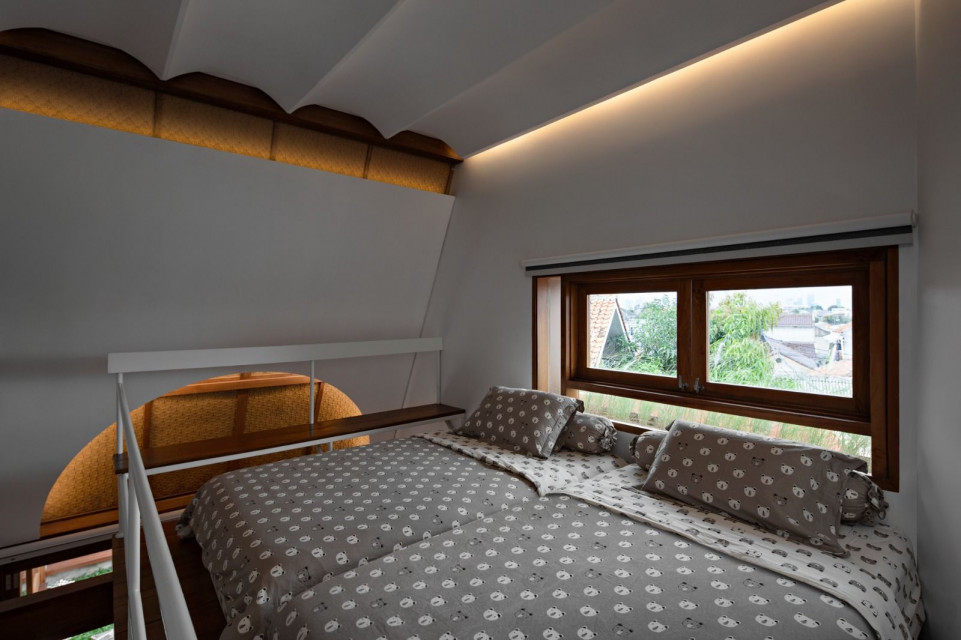
Beside its distinctive form, another special thing from Distracted House comes from the Islamic values brought into the design as parts of their daily lives. The mattress is directed so that the feet do not face the Qibla. The toilet is designed not to face the Qibla. The bathroom also has a cleaning system prepared to keep it clean from filth with provided drains that will directly water the floor area, preserving the cleanliness.
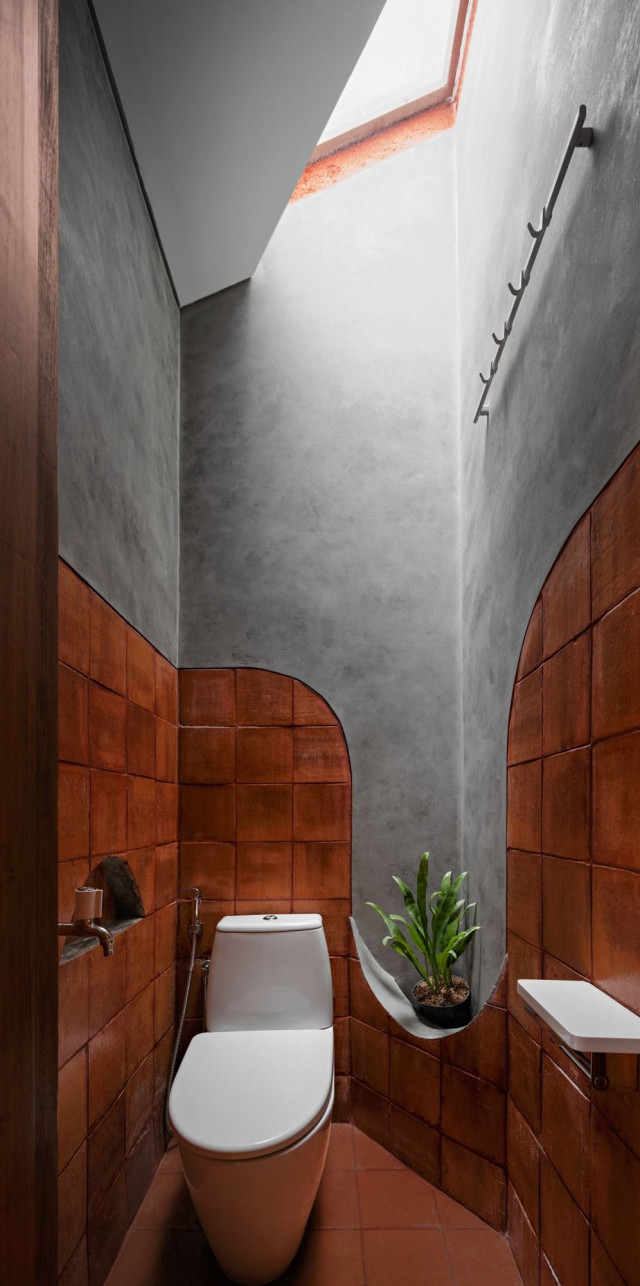
Distracted House gives the feeling of a natural villa with a joglo roof as a vernacular architecture implementation. The house design and appearance successfully reflects the needs and values of its owners while keeping the effort to blend in with its environment nicely.




 Indonesia
Indonesia
 Australia
Australia
 New Zealand
New Zealand
 Hongkong
Hongkong
 Singapore
Singapore
 Malaysia
Malaysia


