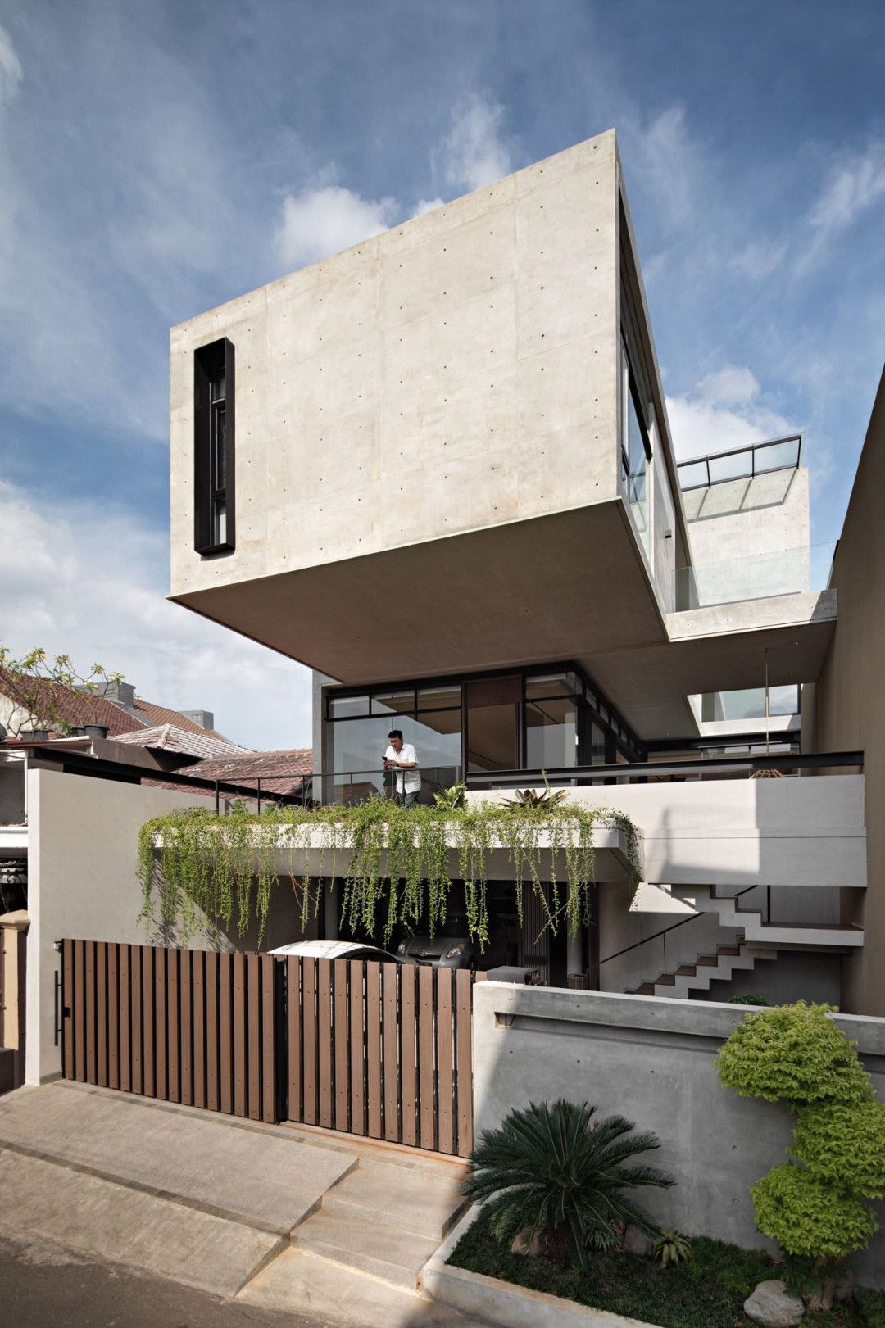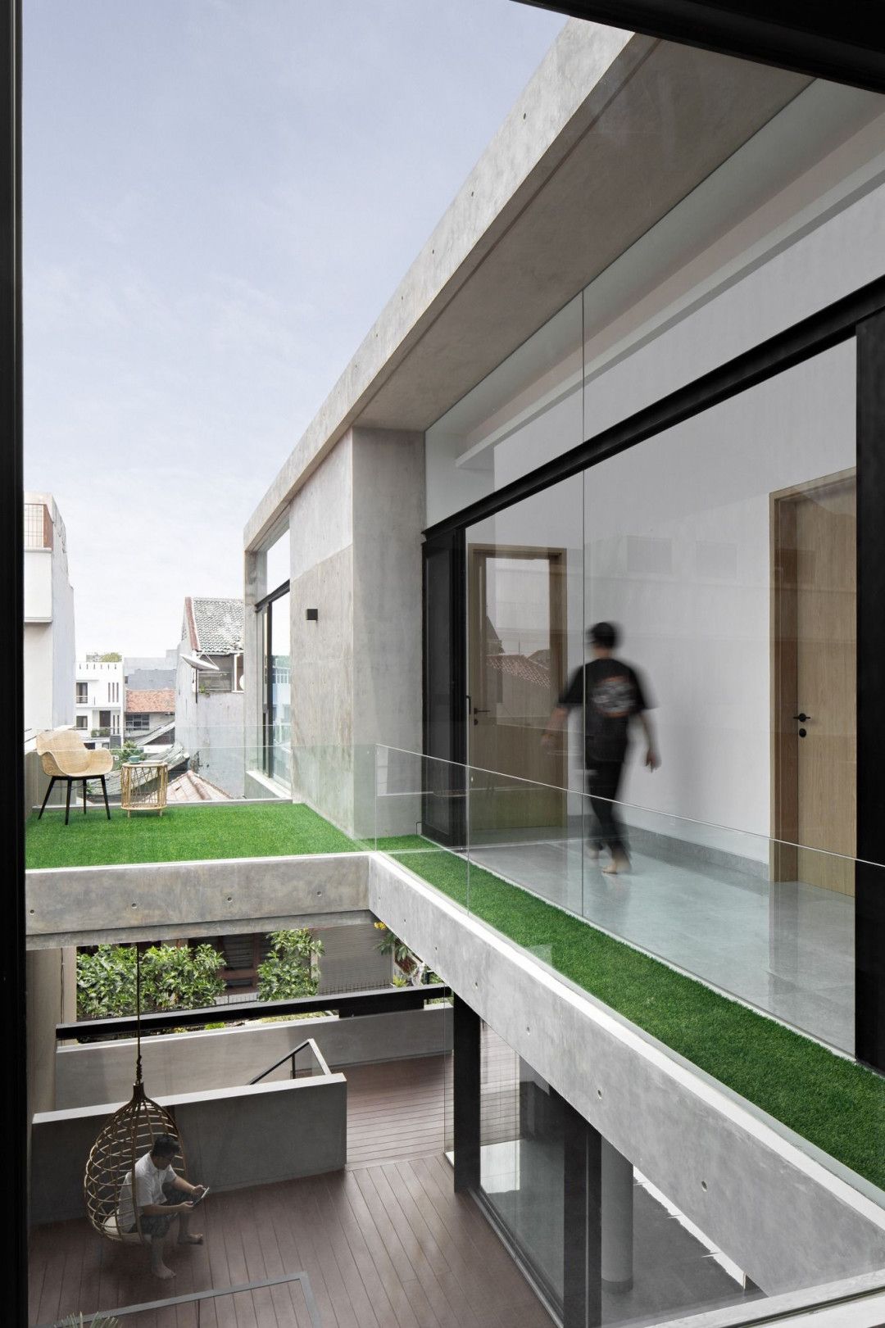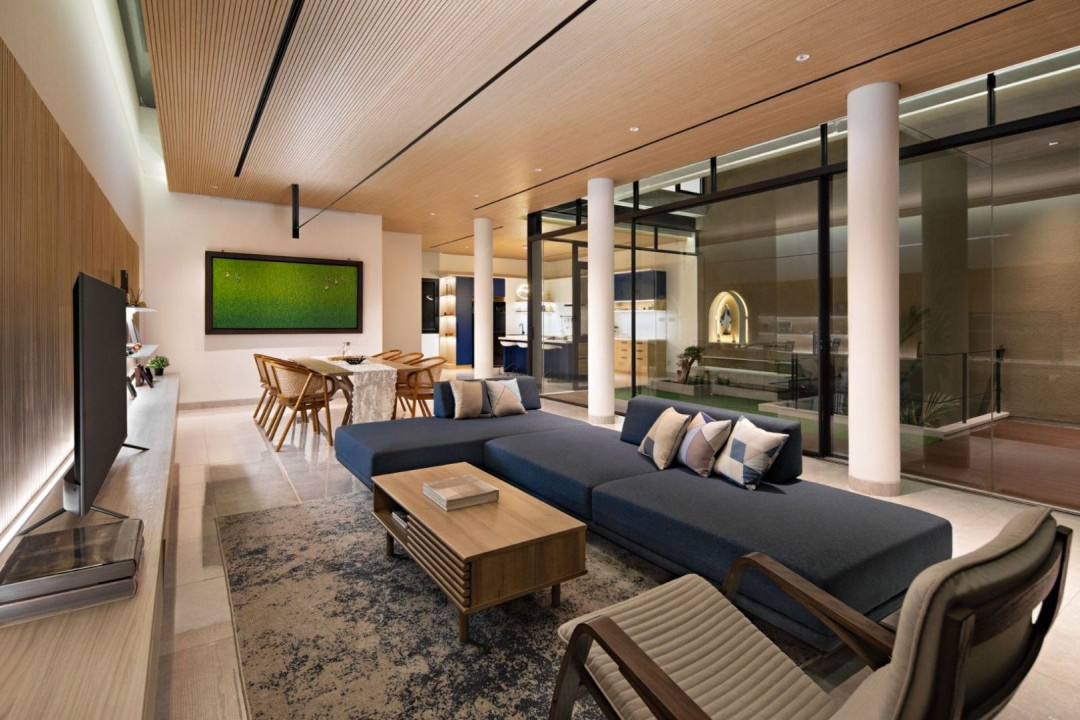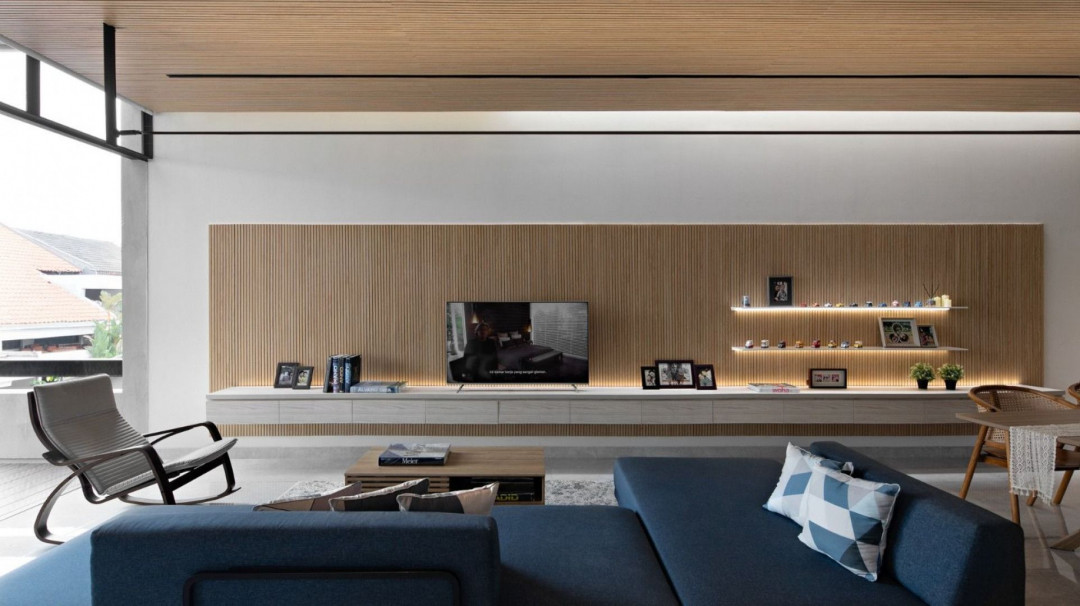E House Incorporates Three ‘E’ Concepts to Develop Energy-Saving Design with Comfort & Style



E House comprises four levels on a 203-square metre area. Each level has different programmes: The first level is a service and office area; the second level is a semi-private area, which has a kitchen, dining area, and living room; the third and fourth levels are private areas for bedroom and leisure activities. The architect developed the design with these three “E” considerations: Ecofriendly, Eccentric, and Elevated.

In developing an eco-friendly building, the architect started using many sunshades and air cross ventilation to save energy from electricity. The architect did a sun path study for this location because it’s facing west. In consideration of applying an air cross-ventilation into this building, the architect provides openings at each side and level. A skylight was installed above the stairs to enhance air circulation at the backside of the building. However, all lights on stairs will be turned off at night automatically via a movement sensor that will turn the light back on.

The idea to elevate some parts of the building was inspired by the user’s childhood memory. He lived in a house with an elevated level, which he called “Loving Gantung”. He loved the experience of living at a high level because he got a better view and pleasant air. The architect put this idea into their design by making the third-floor mass with the user’s master bedroom float. That mass will also block and make a sunshade for the second-floor living room to maintain thermal comfort.

Floated mass block is the eccentric part of this building with a six-metre cantilever. To support its floating idea as the highlight, the architect made the second floor full of glass to make it feel lighter than the floated mass. In addition, the architect made the mass block with concrete panels and highlighted it with light and the front box. The other eccentric part of this building is its dynamic shadow throughout the year.

The interior has a warm ambience to make the whole house feel more sociable and balance the coldness of the concrete look. The architect used 4,000K light for interior and exterior lighting to unites the whole house ambience and create the exact atmosphere for both sides.




 Indonesia
Indonesia
 Australia
Australia
 New Zealand
New Zealand
 Hongkong
Hongkong
 Singapore
Singapore
 Malaysia
Malaysia








