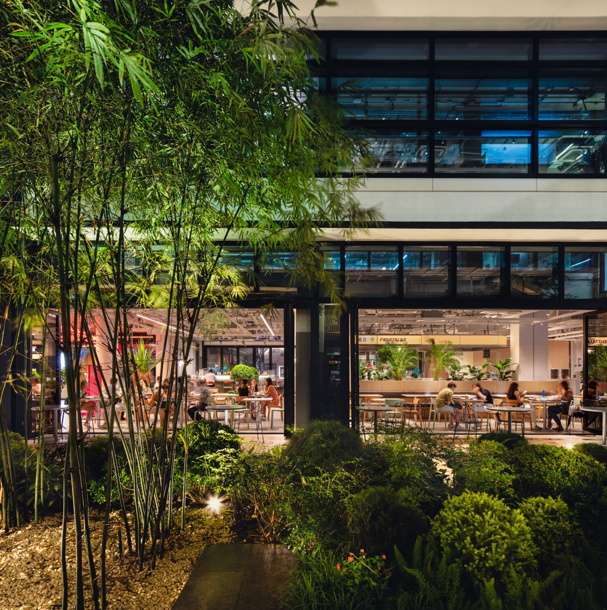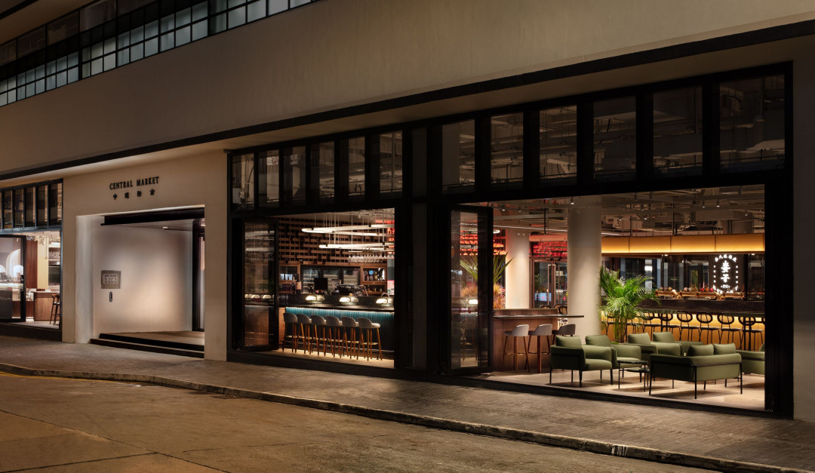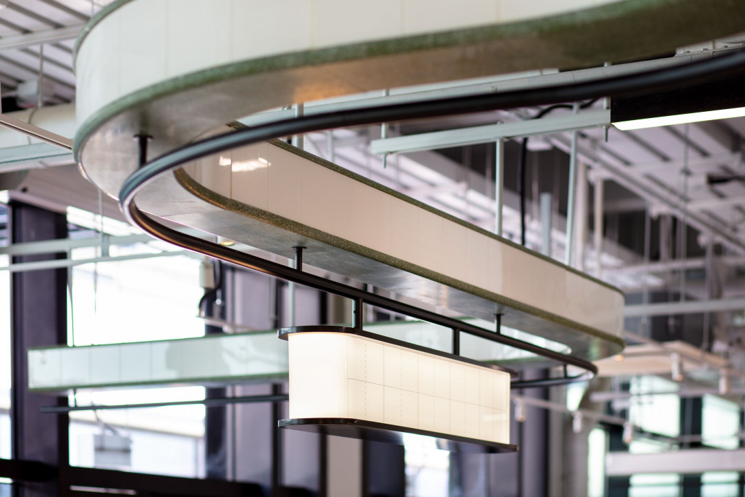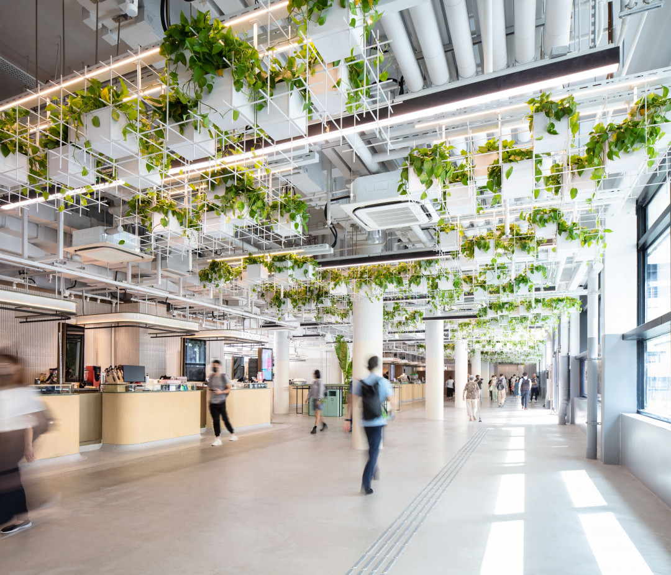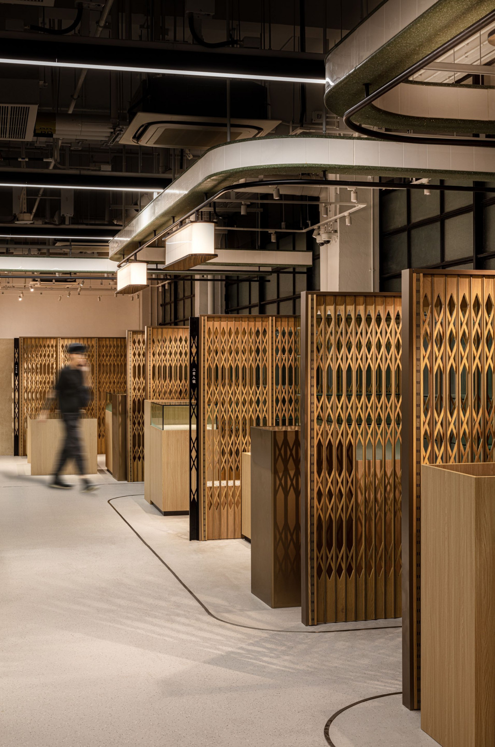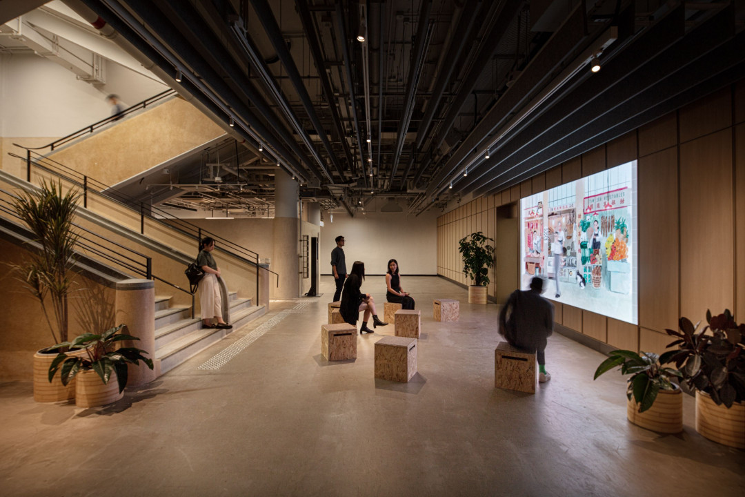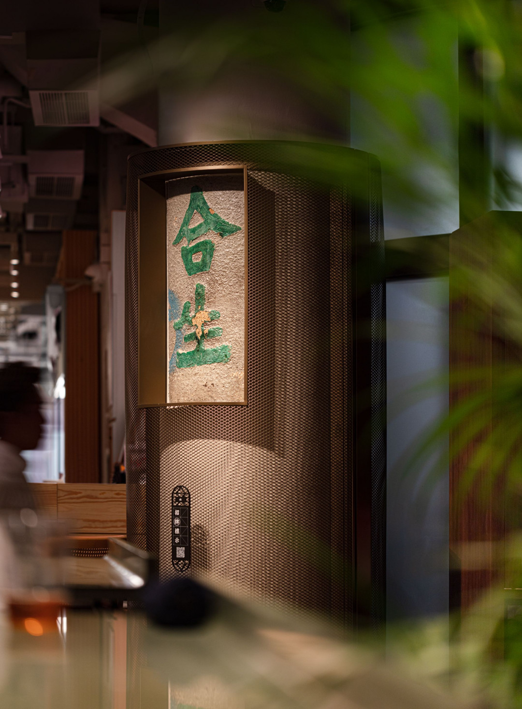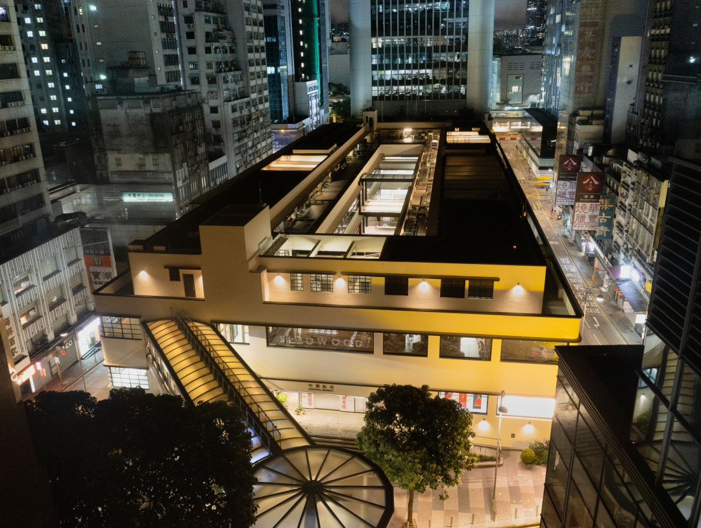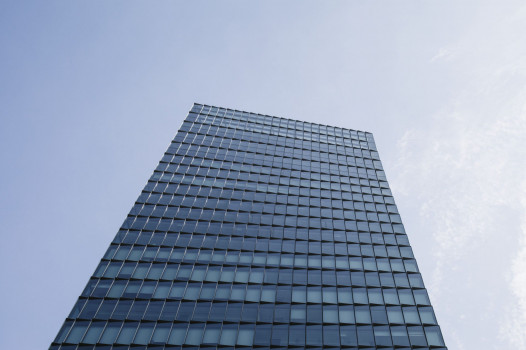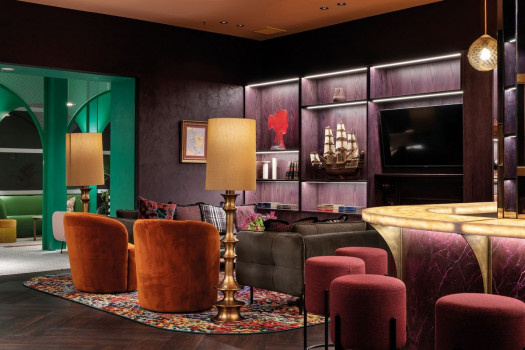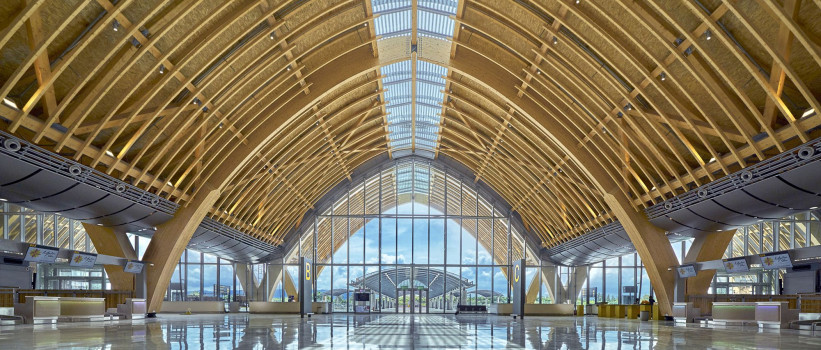CENTRAL MARKET - Shadow Design



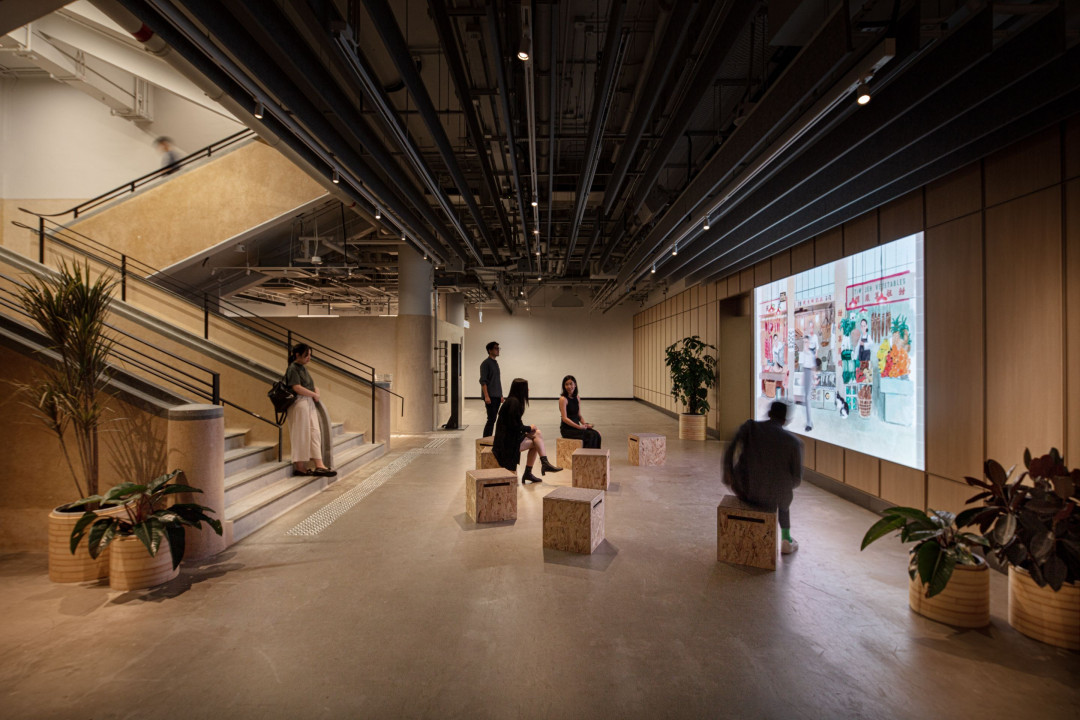
Photographer: Dennis Lo
About Project
S H Λ D O W ‘s latest revitalization project Central Market’s Phase I located in the centre of Central District, Hong Kong, grounds on a boundaryless spatial concept, respecting the old, reinventing with the new. The carefully preserved Bauhaus building is composed of expressive horizontal lines penetrating throughout the building with Streamline Moderne style. As the only pre-war market left in Hong Kong with an intact interior, the building spans 122,000 square feet, a 21st century transformation, a re-interpretation of the marketplace with modern designs and technology forms the baseline of the transformation. Central Market has now become a plethora of cultural gathering places interweaving food experience, retail-tainment, co-working and cultural experiences through choreographed spaces, providing a new typology of open space, and a new Playground for All experience.
Central Market represents an advancement of the local marketplace when it was first built in 1939, conglomerating 255 market stalls under a modern roof with an atrium space. The remaining traces of history have been invaluable assets to the revitalized Central Market today. The carefully preserved Bauhaus building is composed of expressive horizontal lines that penetrate throughout the building with touches of Streamline Moderne style that remains representative to the time that it was built. The unique architectural language was widely adopted in our design of the stalls and public spaces. We were deeply inspired by both the cultural and historical importance of the Central Market to the people of Hong Kong as well as the spatial and material quality of the conserved architecture that we experienced when we first entered the building back in 2020. We hope our design can strengthen the existing spatial quality and re-establish the Central Market as a social hub for the people of Hong Kong, of which it has always been.
Unlike most heritage projects in Hong Kong, Central Market is a unique heritage initiative that expects continuous growth and changes throughout the following 10-year journey by the means of adaptive-reuse. The actual changes would only start when people start to use and interact with the space in their daily lives, participating in the events; as the public engagement of utilizing Central Market is as important as the building’s revitalisation. Central Market is expected to change over time in response to the cultural fabric and neighborhood, through sequence of cultural events, juxtaposition of local market stalls/startups and future technological implementations, becoming an everyday gathering place for central.
Design Concepts
Under the core design concepts of Boundaryless Spatial Experience, Green Urban Oasis, and Curated Heritage Experience, the project provides a new typology of open space, and a new Playground for All experience.
A Boundaryless Spatial Experience, Connecting City Fabric The ground floor of Central Market is interconnected between Queen Victoria Street and Jubilee Street, with the adaptation of a new boundaryless open concept, shops are designed as individual islands, walls are replaced by green partitions, weaving the retail and food experience with the heritage elements of Central Market. The central oasis opens up as a green piazza through the openness of bi-folding doors on both sides, providing an open space for both performance and events with cinematic experiences.
A connecting grand staircase landing is redefined as an open public cinema, fitted with interactive LED and sound absorbing walls, blending semi-cinematic experience and new technology, to become a playground in the day, a movie gathering place at night. A 2,500 sq. ft. multifunctional event space is located at the first floor and extends beyond the open areas to connect the semi-outdoor public space for cultural events. With 150 open seating and 5G Wi-Fi coverage provided within Central Market, visitors can truly experience our project vision of ‘Anywhere can dine, anywhere can work, anywhere can play’.
Beyond Green Urban Oasis
The Green Urban Oasis has always been the core value of the project. Besides the green landscape at the public open space and central oasis, 700 green plants are scattered throughout the indoor spaces, extending the natural greening elements from outdoor to indoor.
400 green plants were encased white planting cubes to formulate a green air-filtrating arcade at a 24-hour corridor, a Zen threshold to the restless passersby. The whole indoor space is divided into 12 planting areas, 300 plants were used as green partitions to divide and celebrate the spaces, transforming Central Market into a Green Urban Oasis, a green landmark to the neighborhood of Central
A Curated Heritage Experience
The concept of a Curated Heritage Experience has been introduced to integrate all the activities with goals of heritage revitalisation and giving back to the people in mind. Central Market not only embraces the column and grids of the original built structure, but also boasts a collection of 13 original market stalls, historical red brick walls that embody the building’s history, the hanging clock of the Grand Staircase, and collections of traditional shop signs and signages. The Curated Heritage Experience with technology and QR codes to portray the ever-changing story of Hong Kong in a ‘hide and seek’ manner for visitors to interact with an animated history of Central Market, offering ever changing experiences to visitors.
Interior and Detail
The approach of the new material and furnishing techniques we use are paying respect to the styles that have been preserved in the building, working in harmony with the original building material and techniques. Throughout the interior design, the furnishing of the entire space had been carefully considered with the original craftsmanship in mind, extensive study and testing in order to ensure that all the new techniques we use are a re-interpretation of the space’s original design and palette.
Materiality - True to Cultural Tradition
Traditional Terrazzo/ Shanghai plastering was widely used in the Central Market at old times. Throughout the revitalization process, such technique is re-examined with modern technology and over 15 types of terrazzo are reinvented using prefabrication methods. A total of 35 F&B and food street islands use the same traditional terrazzo technique with unique customisation.
The new ceiling signage features re-examine the original white tile signage design of the old central market stalls, implementing resin to create new modern curves while reminiscent of old. Through working with local craftsmen to realise these new interpretations, we are at the same time preserving architectural craftsmanship whilst achieving these finest details.
Red Wet Market Lampshades
A symbol of the typical Hong Kong wet market that one can find hanging above any traditional market stall. The form and proportion are retained but scaled to half the original size. 500 mini market lampshades are formed and anchored to the two main entrances, covering the entrance space with overall dome shape to enhance the experience. With traditional red and modern bronze on each side, contrasting between the old and the new.
Traditional Typeface
During the colonial period of Hong Kong, the typeface of English wording were sandwiched between Chinese characters, can now also be seen placed by the Grand Staircase of Central Market; ” 上 UP 上 ” and ” 落 DOWN 落 ” throughout the staircase, or usually found at any star ferry pier nowadays. This concept was brought from the past to all the new wayfinding design, reminiscing the 70s & 80s Hong Kong, offering a nostalgic experience to all the Central Market visitors.
Dim Sum Bamboo cage
“Dim Sum” is a traditional Chinese delicacy that all Hong Kong people are familiar with in their everyday dining experiences, and the scenery of stacks and stacks of bamboo cages remains close to our hearts. The scenery is re-invented with the integration of potted plants, scattered around the Central Market spaces, a gentle mixture of sustainability and collective memories.
Folding Metal Shop Gate
The traditional folding metal shop gate is often made from sheet metal with cutouts of shop names, separating the spaces and allowing ventilation at the same time. The design reinterpreted the gate with wood and bronze material which allows the concept of openness, separating individual retail units whilst utilising the gate as a flexible storage system.
Material Sustainability
Central Market utilised a large quantity of recycled materials, ranging from flooring materials to furniture coverings. A collaboration between Plasticiet and the Central Market team has also allowed the food counter at second floor to be cladded with recycled plastics, a subtle encouragement to the recycled culture in Hong Kong.
In 2021, Central Market was awarded a total of three MIPIM Asia Awards in the categories of Best Refurbished Building, Best Urban Regeneration and Special Jury Award, and the 2021 HKICON Conservation Awards.
Central Market Flythrough:
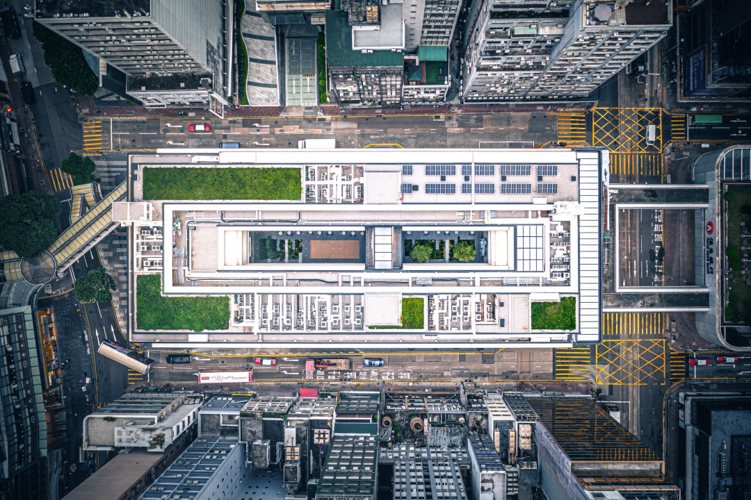
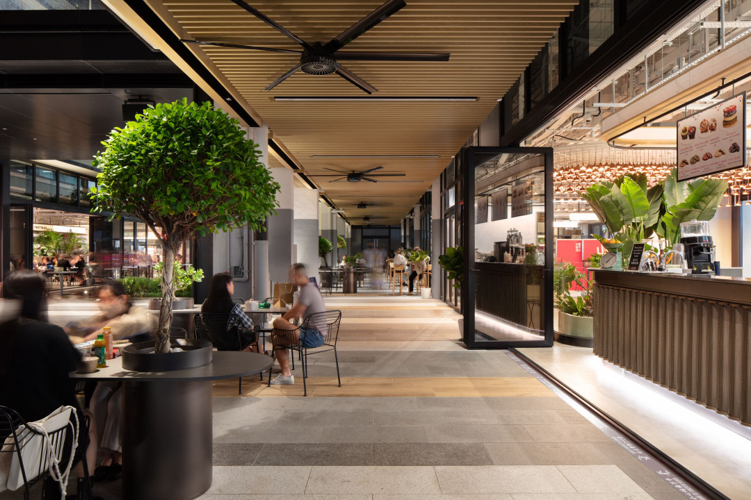
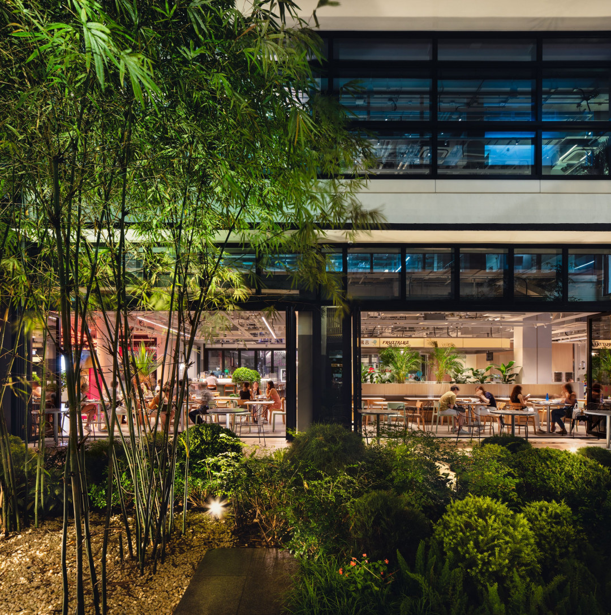
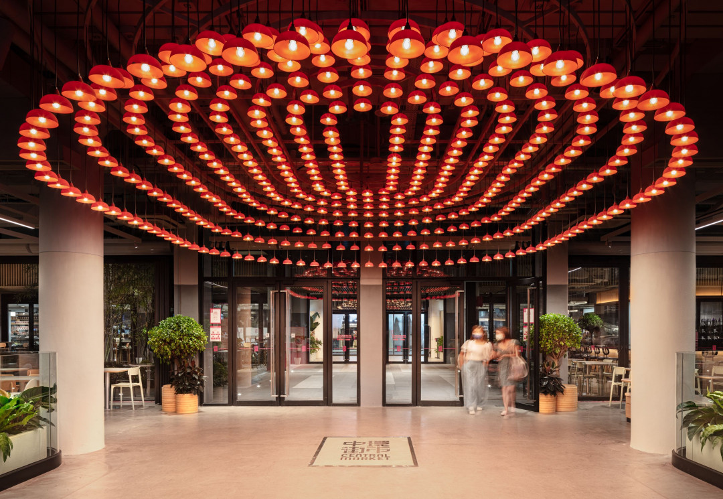
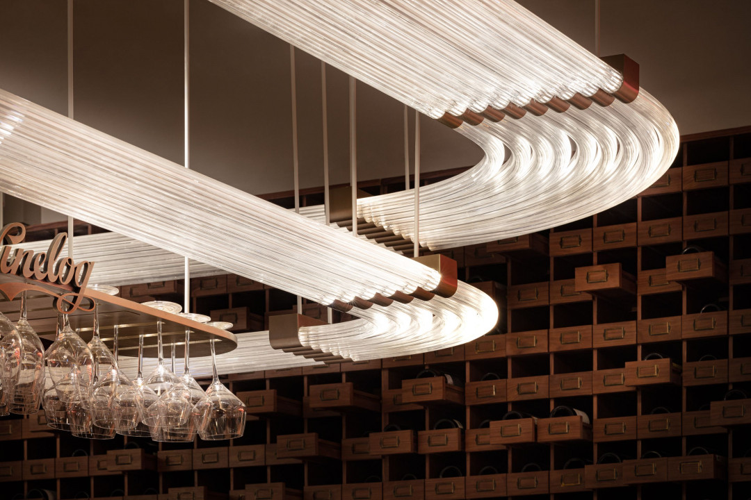
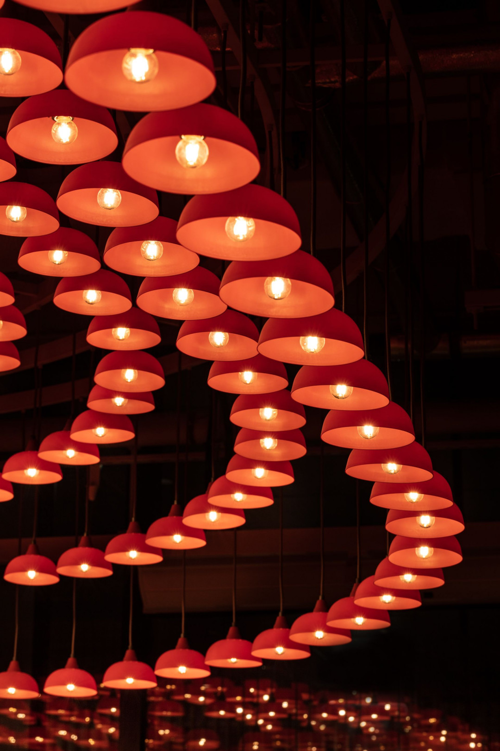
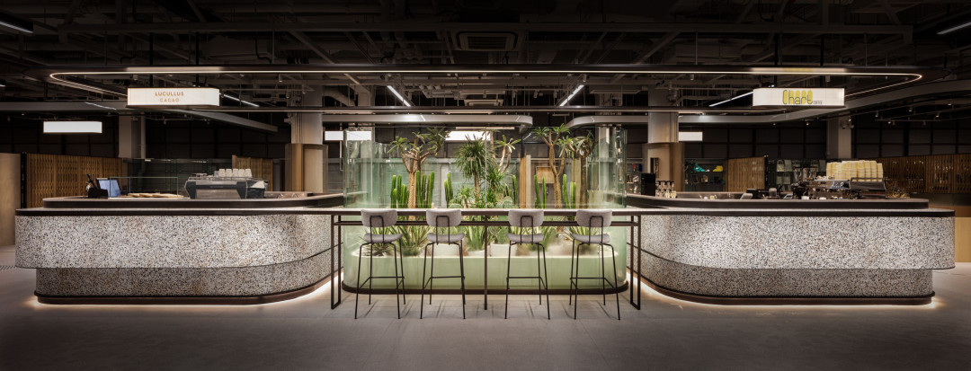
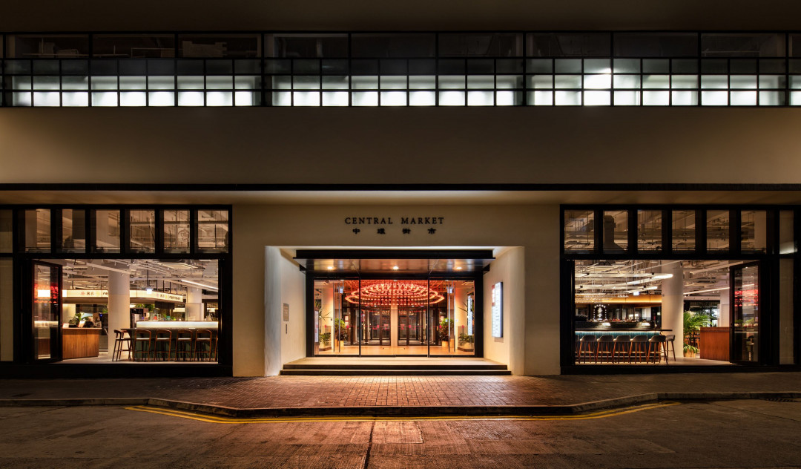
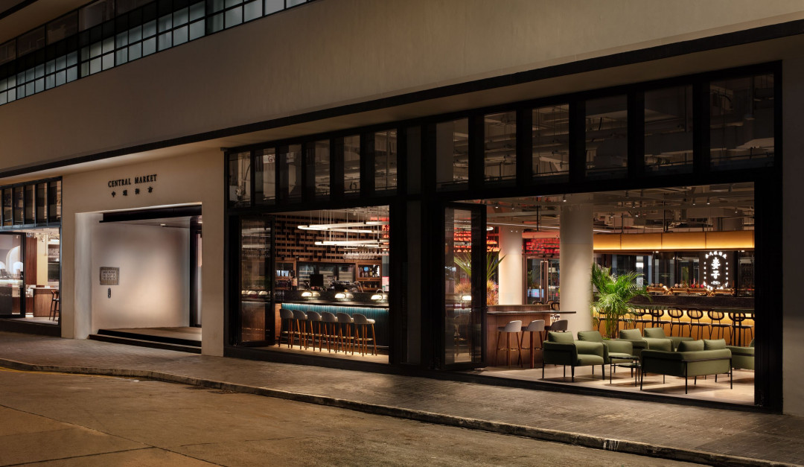
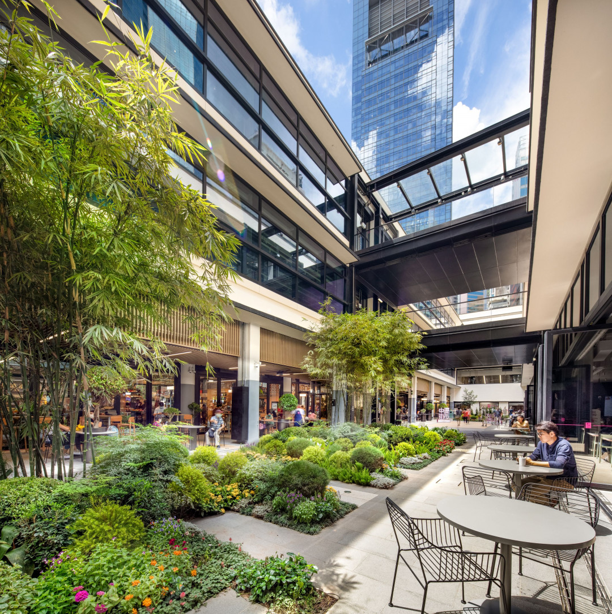
Photographer: Dennis Lo




 Indonesia
Indonesia
 Australia
Australia
 New Zealand
New Zealand
 Hongkong
Hongkong
 Singapore
Singapore
 Malaysia
Malaysia


